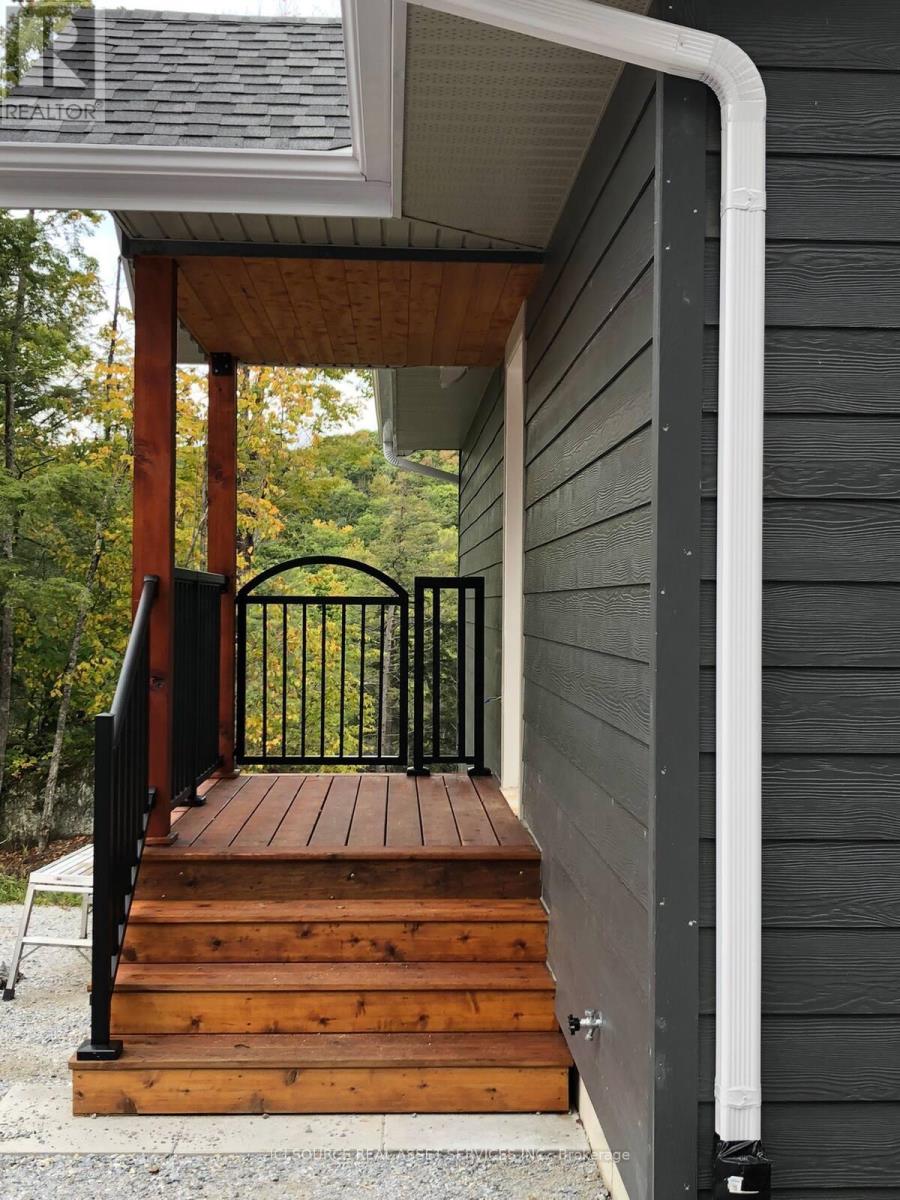- Home
- Services
- Homes For Sale Property Listings
- Neighbourhood
- Reviews
- Downloads
- Blog
- Contact
- Trusted Partners
1053c Granite Terrace Lane N North Frontenac, Ontario K0H 2J0
4 Bedroom
2 Bathroom
Raised Bungalow
Fireplace
Central Air Conditioning, Air Exchanger
Forced Air
Waterfront
Acreage
$799,900
This stunning 2022 custom built Linwood Home is on 175 water frontage of Sunday Lake. The open-concept kitchen, living and dining space opens to a sunroom filled with sunshine, warmth, and comfort.On the main floor there are two bedrooms and a four-piece bathroom. The deck beckons the gathering of friends and family with the panorama of Sunday Lake in the background. The deck leads to the large professionally landscaped walkway complete with Victorian lampposts to guide your way in the evening.A professionally crafted oak staircase leads to the lower level that boasts 9-foot pine ceilings with walk out French doors and a wall of large windows that oversee the lake. The lower level has two more bedrooms and a three-piece bathroom. The rec area is expansive and on cold winter nights the gas fireplace provides warmth and comfort.Secluded and approximately 1 km off the 509, there is year-round road access which is meticulously maintained by the Sunday Lake homeowners. **** EXTRAS **** New Generac generator, new dock with a kayak launcher and stairs, 2 detached car garages, bunkie that sleeps 4, 9 foot ceilings in lower level, gas fireplace. *For Additional Property Details Click The Brochure Icon Below* (id:58671)
Property Details
| MLS® Number | X10430992 |
| Property Type | Single Family |
| Community Name | Frontenac North |
| Features | Lane |
| ParkingSpaceTotal | 12 |
| Structure | Deck, Dock |
| ViewType | Direct Water View |
| WaterFrontType | Waterfront |
Building
| BathroomTotal | 2 |
| BedroomsAboveGround | 2 |
| BedroomsBelowGround | 2 |
| BedroomsTotal | 4 |
| Appliances | Blinds, Dryer, Refrigerator, Stove, Washer |
| ArchitecturalStyle | Raised Bungalow |
| BasementDevelopment | Finished |
| BasementType | Full (finished) |
| ConstructionStyleAttachment | Detached |
| CoolingType | Central Air Conditioning, Air Exchanger |
| FireplacePresent | Yes |
| FireplaceTotal | 1 |
| FoundationType | Concrete |
| HeatingFuel | Propane |
| HeatingType | Forced Air |
| StoriesTotal | 1 |
| Type | House |
Land
| AccessType | Private Road, Private Docking |
| Acreage | Yes |
| Sewer | Septic System |
| SizeFrontage | 160 Ft |
| SizeIrregular | 160 Ft ; 3.57a |
| SizeTotalText | 160 Ft ; 3.57a|2 - 4.99 Acres |
| ZoningDescription | Lsw |
Rooms
| Level | Type | Length | Width | Dimensions |
|---|---|---|---|---|
| Lower Level | Bathroom | 2.08 m | 1.87 m | 2.08 m x 1.87 m |
| Lower Level | Bedroom 3 | 2.89 m | 2.84 m | 2.89 m x 2.84 m |
| Lower Level | Bedroom 4 | 2.92 m | 2.87 m | 2.92 m x 2.87 m |
| Lower Level | Recreational, Games Room | 6.83 m | 3.88 m | 6.83 m x 3.88 m |
| Main Level | Foyer | 2.1 m | 2.03 m | 2.1 m x 2.03 m |
| Main Level | Family Room | 4.24 m | 3.45 m | 4.24 m x 3.45 m |
| Main Level | Kitchen | 3.53 m | 2.69 m | 3.53 m x 2.69 m |
| Main Level | Dining Room | 3.53 m | 2.05 m | 3.53 m x 2.05 m |
| Main Level | Sitting Room | 4.03 m | 3.45 m | 4.03 m x 3.45 m |
| Main Level | Primary Bedroom | 3.73 m | 2.89 m | 3.73 m x 2.89 m |
| Main Level | Bedroom | 2.92 m | 2.89 m | 2.92 m x 2.89 m |
| Main Level | Bathroom | 2.33 m | 1.52 m | 2.33 m x 1.52 m |
Interested?
Contact us for more information


















