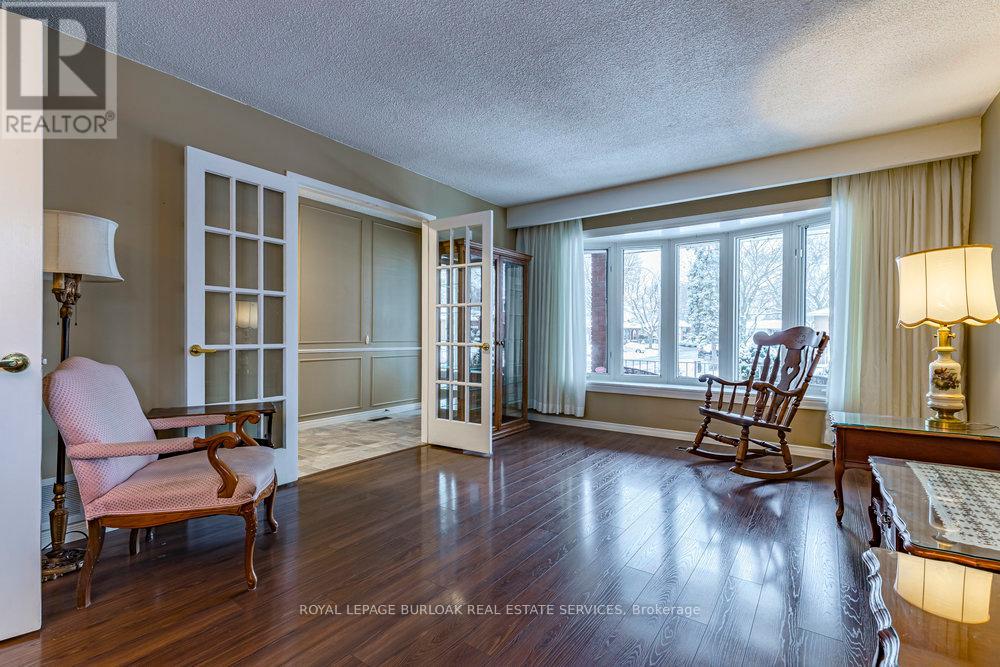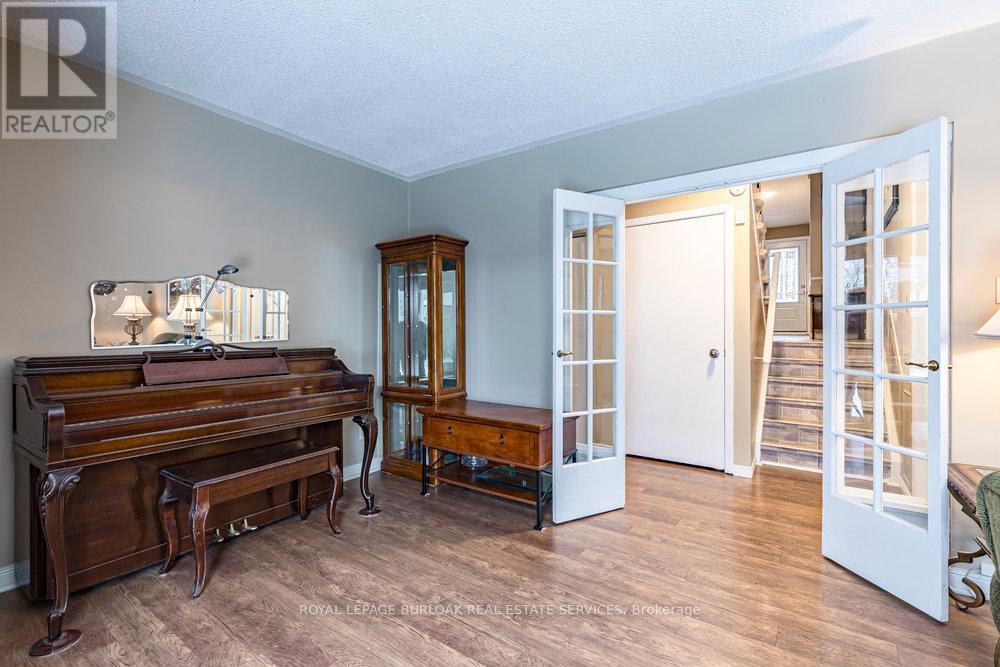- Home
- Services
- Homes For Sale Property Listings
- Neighbourhood
- Reviews
- Downloads
- Blog
- Contact
- Trusted Partners
1056 Dowland Crescent Burlington, Ontario L7T 4C8
4 Bedroom
3 Bathroom
Fireplace
Central Air Conditioning
Forced Air
$1,099,000
Beautiful detached 4 level backsplit in prime Aldershot location! This spacious and bright home has been wonderfully maintained and features various updates throughout. Main floor offers a well appointed living and dining room featuring gorgeous laminate flooring and large windows. The eat-in kitchen is tasteful with stainless-steel appliances and plenty of storage! Upper-level features 3 spacious bedrooms, and a beautiful bathroom with double sinks! Lower-level showcases a large family room with wood burning fireplace, another generous sized bedroom, 3 pc bathroom and laundry room. Fully finished basement offers fantastic additional square footage that could be used many ways - a rec room, a playroom, gym, or home office, perhaps! The fully fenced backyard offers privacy with ample greenspace and a deck for outdoor entertaining. Located on a quiet crescent, this home offers peace and privacy but with all the conveniences just around the corner! Great schools, parks, amenities, highways and GO station all a stones throw away. Lovingly cared for and tastefully updated this home offers tremendous value! (id:58671)
Property Details
| MLS® Number | W11900120 |
| Property Type | Single Family |
| Community Name | LaSalle |
| AmenitiesNearBy | Park, Place Of Worship, Public Transit, Schools |
| EquipmentType | Water Heater |
| ParkingSpaceTotal | 4 |
| RentalEquipmentType | Water Heater |
Building
| BathroomTotal | 3 |
| BedroomsAboveGround | 4 |
| BedroomsTotal | 4 |
| Amenities | Fireplace(s) |
| Appliances | Dishwasher, Dryer, Refrigerator, Stove, Washer |
| BasementDevelopment | Finished |
| BasementType | N/a (finished) |
| ConstructionStyleAttachment | Detached |
| ConstructionStyleSplitLevel | Backsplit |
| CoolingType | Central Air Conditioning |
| ExteriorFinish | Brick |
| FireProtection | Smoke Detectors, Alarm System |
| FireplacePresent | Yes |
| FireplaceTotal | 1 |
| FoundationType | Block |
| HeatingFuel | Natural Gas |
| HeatingType | Forced Air |
| Type | House |
| UtilityWater | Municipal Water |
Parking
| Attached Garage |
Land
| Acreage | No |
| LandAmenities | Park, Place Of Worship, Public Transit, Schools |
| Sewer | Sanitary Sewer |
| SizeDepth | 100 Ft |
| SizeFrontage | 60 Ft |
| SizeIrregular | 60 X 100 Ft |
| SizeTotalText | 60 X 100 Ft|under 1/2 Acre |
Rooms
| Level | Type | Length | Width | Dimensions |
|---|---|---|---|---|
| Basement | Recreational, Games Room | 5.21 m | 7.11 m | 5.21 m x 7.11 m |
| Lower Level | Bathroom | 3.18 m | 1.96 m | 3.18 m x 1.96 m |
| Lower Level | Family Room | 6.73 m | 3.4 m | 6.73 m x 3.4 m |
| Lower Level | Bedroom 4 | 3.68 m | 3.4 m | 3.68 m x 3.4 m |
| Lower Level | Laundry Room | 2.62 m | 1.78 m | 2.62 m x 1.78 m |
| Main Level | Living Room | 3.76 m | 4.47 m | 3.76 m x 4.47 m |
| Main Level | Dining Room | 3.18 m | 2.84 m | 3.18 m x 2.84 m |
| Main Level | Kitchen | 5.18 m | 2.74 m | 5.18 m x 2.74 m |
| Upper Level | Primary Bedroom | 3.23 m | 4.6 m | 3.23 m x 4.6 m |
| Upper Level | Bedroom 2 | 4.27 m | 3.1 m | 4.27 m x 3.1 m |
| Upper Level | Bedroom 3 | 2.79 m | 3.07 m | 2.79 m x 3.07 m |
| Upper Level | Bathroom | 3.2 m | 2.16 m | 3.2 m x 2.16 m |
Utilities
| Cable | Available |
| Sewer | Available |
https://www.realtor.ca/real-estate/27752714/1056-dowland-crescent-burlington-lasalle-lasalle
Interested?
Contact us for more information





























