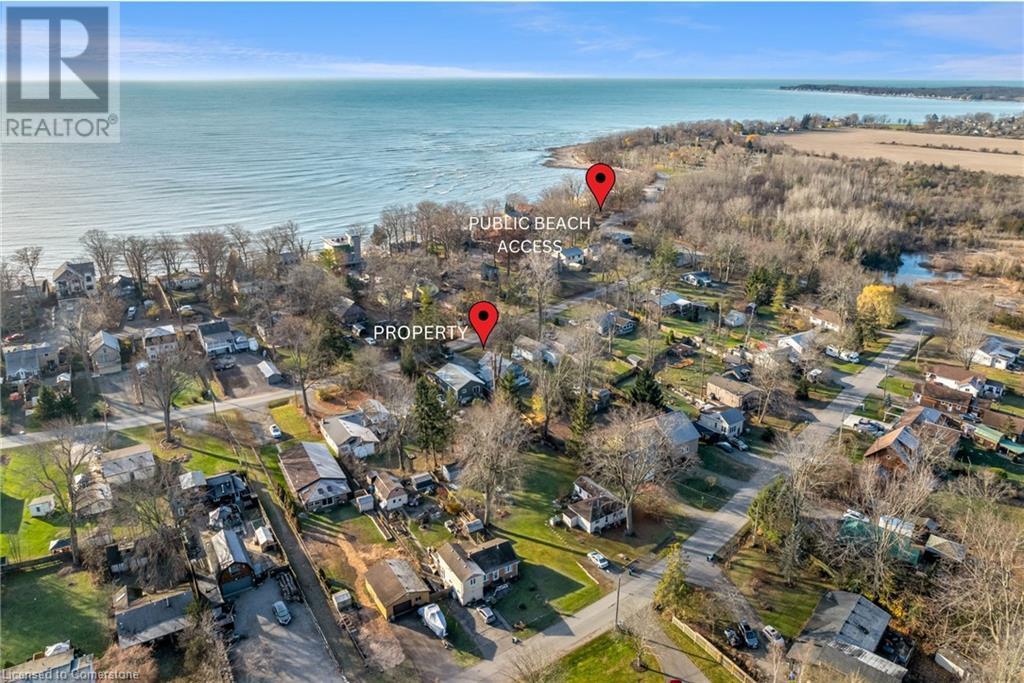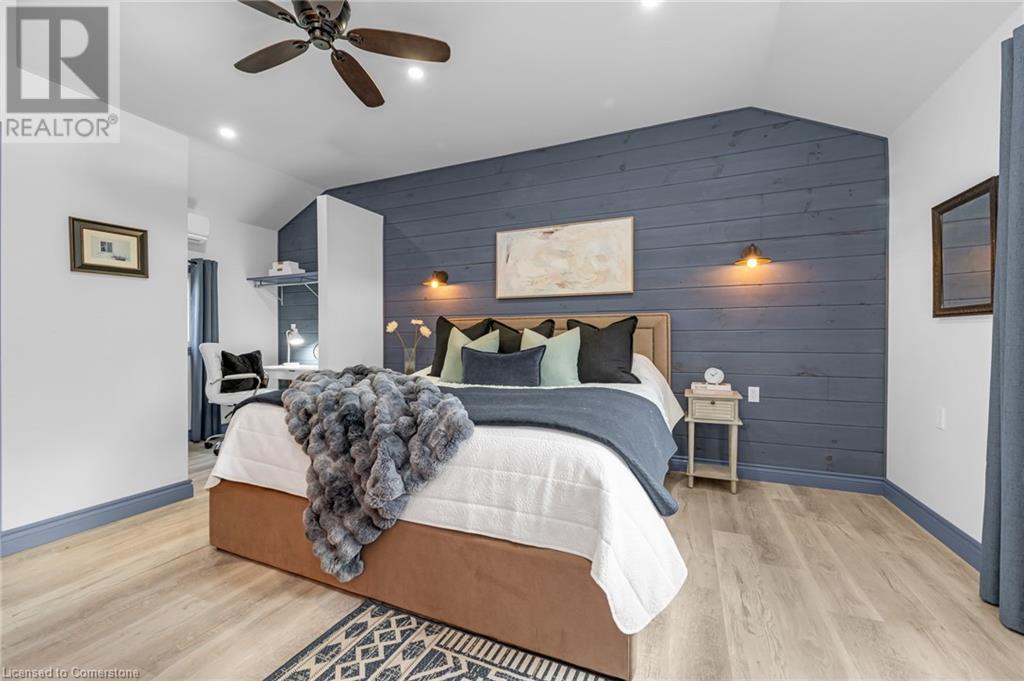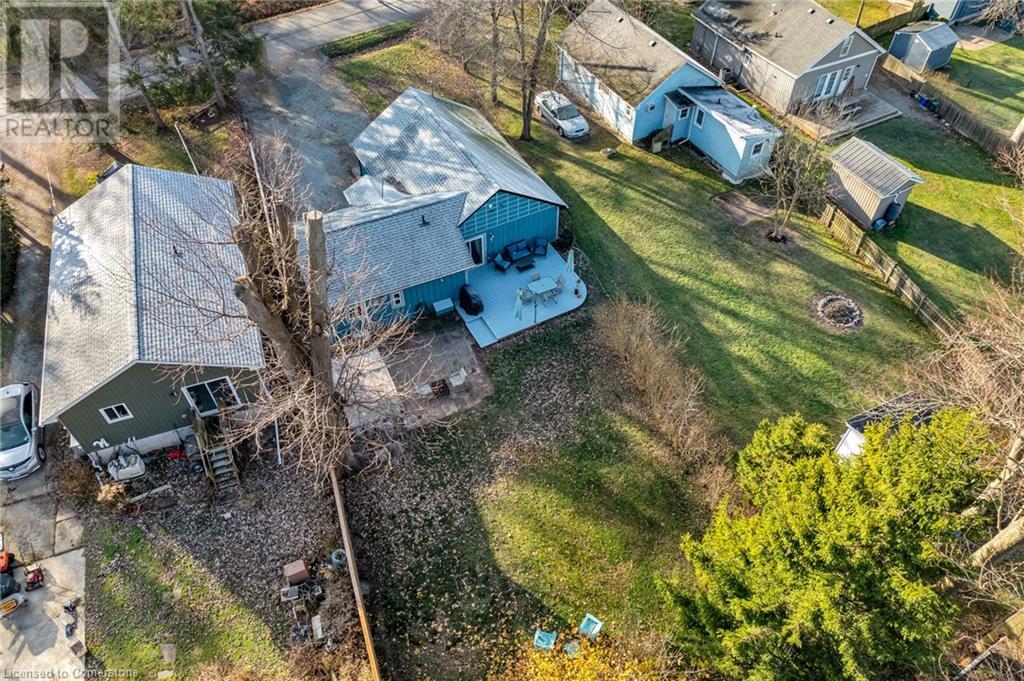- Home
- Services
- Homes For Sale Property Listings
- Neighbourhood
- Reviews
- Downloads
- Blog
- Contact
- Trusted Partners
10584 Woodland Drive Wainfleet, Ontario L3K 5V4
2 Bedroom
2 Bathroom
1093 sqft
Bungalow
Fireplace
$474,900
The sweetest 2-bed, 2-bath home/winterized cottage with nearby lake access is now available! With updated interior & exterior and spacious rooms, this cute-as-a-button home is perfect for family getaways in summer or for year-round living. Situated on a quiet, dead-end street for tranquility and relaxation on a deep lot, with public beach access a few steps away. And... this home comes fully furnished! Yes, you heard that right - nothing to do but bring your suitcases and enjoy life near Lake Erie! (Staging items excluded.) Families, first-time buyers, and downsizers will all appreciate the open-concept kitchen/dining/living area with vaulted ceiling, extra-large primary suite, large second bedroom, and beautiful updates throughout the home. Laundry room could be made back into a third bedroom or guest room. This property has a drilled well with UV water purification system. The big backyard with barbecue, firepit, and patio furniture all included will ensure you enjoy summer evenings to their fullest in this peaceful lakeside community. (id:58671)
Property Details
| MLS® Number | 40682803 |
| Property Type | Single Family |
| AmenitiesNearBy | Beach, Golf Nearby |
| CommunityFeatures | Quiet Area |
| Features | Cul-de-sac, Conservation/green Belt, Crushed Stone Driveway, Country Residential |
| ParkingSpaceTotal | 5 |
| StorageType | Holding Tank |
| Structure | Shed |
Building
| BathroomTotal | 2 |
| BedroomsAboveGround | 2 |
| BedroomsTotal | 2 |
| Appliances | Dishwasher, Dryer, Freezer, Refrigerator, Stove, Water Softener, Water Purifier, Washer, Range - Gas, Microwave Built-in, Gas Stove(s), Hood Fan, Window Coverings |
| ArchitecturalStyle | Bungalow |
| BasementDevelopment | Unfinished |
| BasementType | Crawl Space (unfinished) |
| ConstructedDate | 1946 |
| ConstructionStyleAttachment | Detached |
| FireplacePresent | Yes |
| FireplaceTotal | 1 |
| Fixture | Ceiling Fans |
| FoundationType | Block |
| HalfBathTotal | 1 |
| HeatingFuel | Electric, Natural Gas |
| StoriesTotal | 1 |
| SizeInterior | 1093 Sqft |
| Type | House |
| UtilityWater | Drilled Well, Well |
Land
| AccessType | Water Access |
| Acreage | No |
| LandAmenities | Beach, Golf Nearby |
| Sewer | Holding Tank |
| SizeDepth | 150 Ft |
| SizeFrontage | 54 Ft |
| SizeIrregular | 0.5 |
| SizeTotal | 0.5 Ac|under 1/2 Acre |
| SizeTotalText | 0.5 Ac|under 1/2 Acre |
| ZoningDescription | R1 |
Rooms
| Level | Type | Length | Width | Dimensions |
|---|---|---|---|---|
| Main Level | Utility Room | 8'9'' x 5'4'' | ||
| Main Level | Laundry Room | 9'11'' x 9'4'' | ||
| Main Level | Foyer | 13'7'' x 4'10'' | ||
| Main Level | Office | 8'9'' x 5'2'' | ||
| Main Level | Dining Room | 12'11'' x 11'3'' | ||
| Main Level | Full Bathroom | 5'2'' x 4'1'' | ||
| Main Level | 4pc Bathroom | 9'4'' x 5'5'' | ||
| Main Level | Bedroom | 16'2'' x 9'6'' | ||
| Main Level | Primary Bedroom | 13'9'' x 13'1'' | ||
| Main Level | Kitchen | 13'5'' x 10'0'' | ||
| Main Level | Living Room | 12'11'' x 11'11'' |
https://www.realtor.ca/real-estate/27705600/10584-woodland-drive-wainfleet
Interested?
Contact us for more information











































