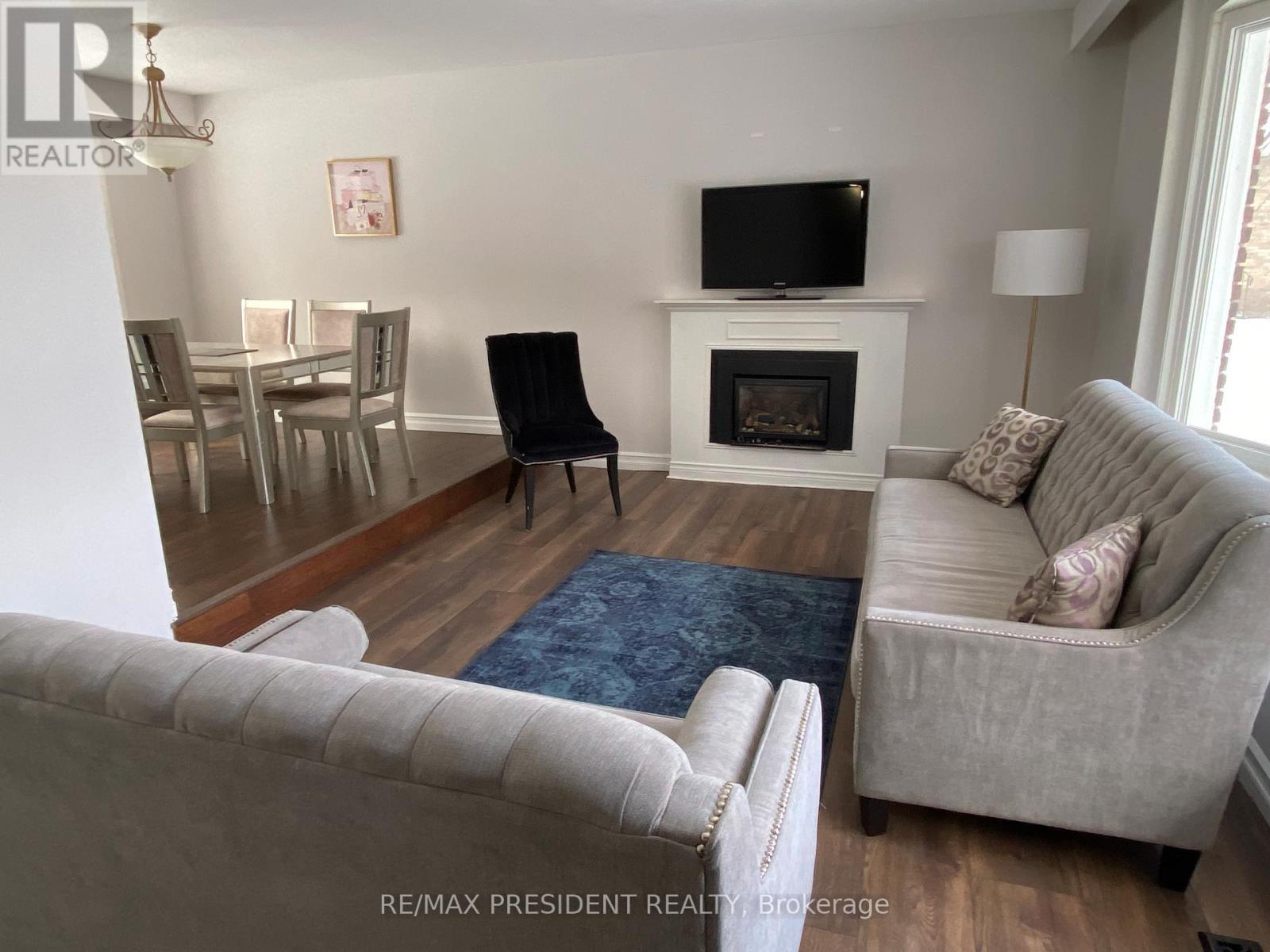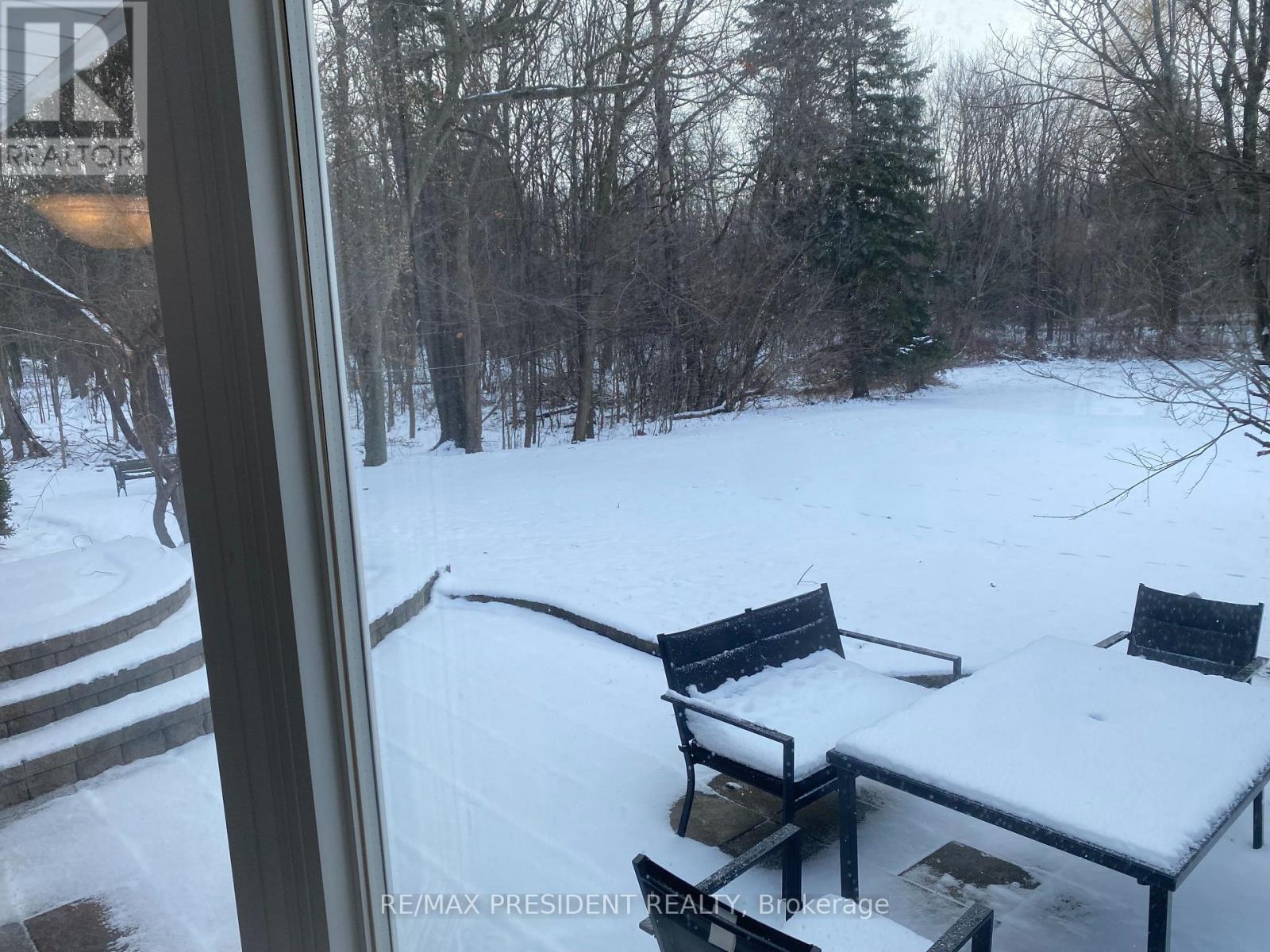- Home
- Services
- Homes For Sale Property Listings
- Neighbourhood
- Reviews
- Downloads
- Blog
- Contact
- Trusted Partners
10588 Eighth Line E Halton Hills, Ontario L7G 4S5
3 Bedroom
2 Bathroom
Bungalow
Fireplace
Central Air Conditioning
Forced Air
$1,599,900
""Beautiful House"" The House is Surrounded by sweeping lawns with beautiful open views providing a wonderful Country living setting. The well maintained & updated house provides 3 bedrooms, a bright kitchen & dining room that is open to the living room with a cozy gas fireplace. Yes, you read right! This country property has Natural Gas. One acre surrounded on two sides by a beautiful forest! Enjoy the serene, country living once you pull into your driveway but have all the advantages of in-town living! The house sits back from the road and boasts some beautiful, low maintenance perennial gardens. overlooking the front yard, and a dining room with another bay window overlooking the back The kitchen boasts plenty of cupboard space with another bay window, Granite Counters, Computer/breakfast Bar, Stainless Appliances and a Walk Out to the Back yard. Lower level has a large family area w/wood burning stove and plenty of room to host! Additional space in the lower level includes a bonus room (open to the family area), small cold cellar and an unfinished utility/furnace/laundry room! 2-car garage can accommodate your needs. Unleash your creativity and envision the endless possibilities this property presents. Whether you choose to reimagine the existing house or embark on the journey of crafting your dream home from scratch, the potential here is limitless. **** EXTRAS **** Additional space in the lower level includes a bonus room (open to the family area), small cold cellar and an unfinished utility/furnace/laundry room! Bring your big ideas and plans and make this property unforgettable! (id:58671)
Open House
This property has open houses!
January
25
Saturday
Starts at:
2:00 pm
Ends at:4:00 pm
January
26
Sunday
Starts at:
2:00 pm
Ends at:4:00 pm
Property Details
| MLS® Number | W11932105 |
| Property Type | Single Family |
| Community Name | Georgetown |
| EquipmentType | None |
| Features | Carpet Free |
| ParkingSpaceTotal | 12 |
| RentalEquipmentType | None |
Building
| BathroomTotal | 2 |
| BedroomsAboveGround | 3 |
| BedroomsTotal | 3 |
| Amenities | Fireplace(s) |
| Appliances | Garage Door Opener Remote(s), Central Vacuum, Window Coverings |
| ArchitecturalStyle | Bungalow |
| BasementDevelopment | Finished |
| BasementType | N/a (finished) |
| ConstructionStyleAttachment | Detached |
| CoolingType | Central Air Conditioning |
| ExteriorFinish | Brick |
| FireplacePresent | Yes |
| FlooringType | Tile, Hardwood, Laminate |
| FoundationType | Block |
| HeatingFuel | Natural Gas |
| HeatingType | Forced Air |
| StoriesTotal | 1 |
| Type | House |
| UtilityWater | Municipal Water |
Parking
| Attached Garage |
Land
| Acreage | No |
| Sewer | Septic System |
| SizeDepth | 293 Ft |
| SizeFrontage | 109 Ft ,8 In |
| SizeIrregular | 109.67 X 293.01 Ft |
| SizeTotalText | 109.67 X 293.01 Ft|1/2 - 1.99 Acres |
Rooms
| Level | Type | Length | Width | Dimensions |
|---|---|---|---|---|
| Basement | Bathroom | 2.5 m | 2.36 m | 2.5 m x 2.36 m |
| Basement | Family Room | 7.85 m | 6.5 m | 7.85 m x 6.5 m |
| Basement | Playroom | 5.76 m | 3.3 m | 5.76 m x 3.3 m |
| Main Level | Kitchen | 3.98 m | 2.79 m | 3.98 m x 2.79 m |
| Main Level | Dining Room | 3.06 m | 2.9 m | 3.06 m x 2.9 m |
| Main Level | Living Room | 5.76 m | 3.3 m | 5.76 m x 3.3 m |
| Main Level | Bedroom | 3.95 m | 3.3 m | 3.95 m x 3.3 m |
| Main Level | Bedroom 2 | 3.9 m | 3.56 m | 3.9 m x 3.56 m |
| Main Level | Bedroom 3 | 2.97 m | 2.98 m | 2.97 m x 2.98 m |
| Main Level | Bathroom | 2.85 m | 2.95 m | 2.85 m x 2.95 m |
Utilities
| Cable | Available |
| Sewer | Available |
https://www.realtor.ca/real-estate/27821825/10588-eighth-line-e-halton-hills-georgetown-georgetown
Interested?
Contact us for more information
















