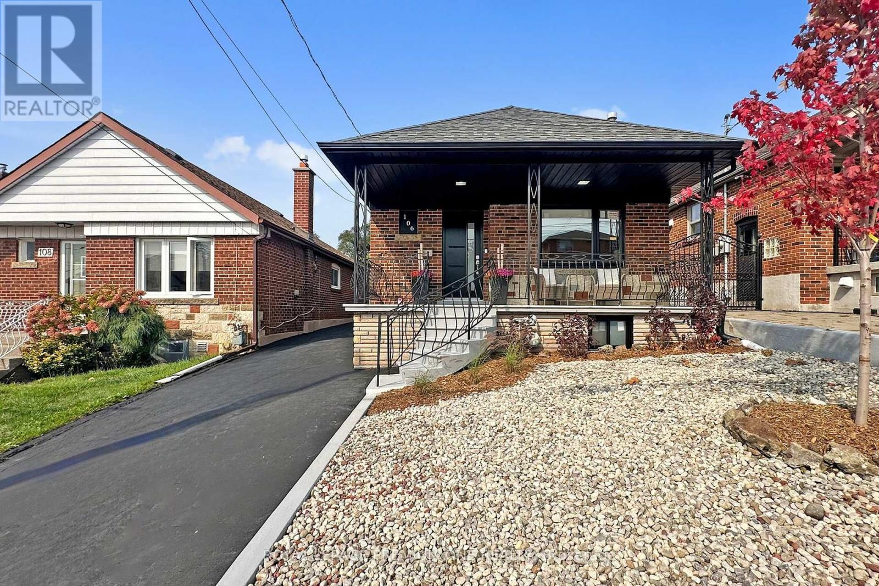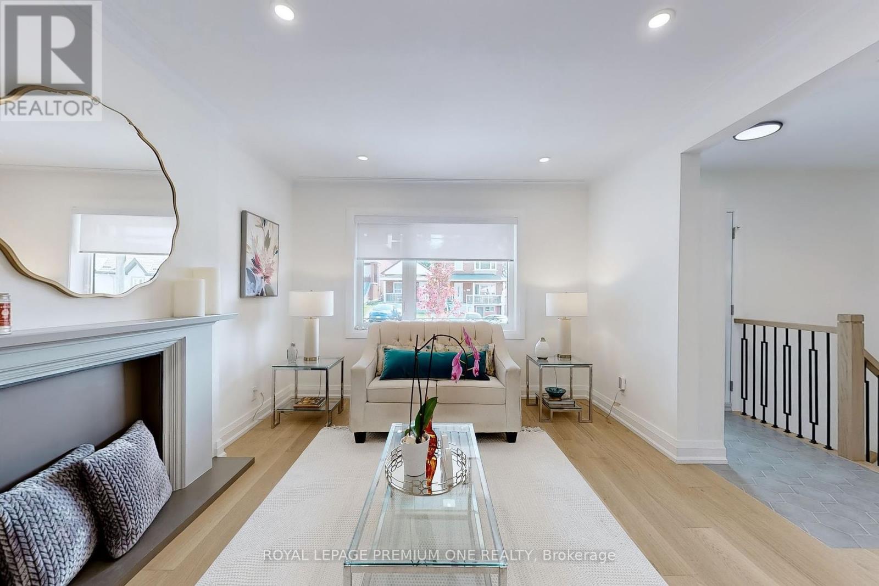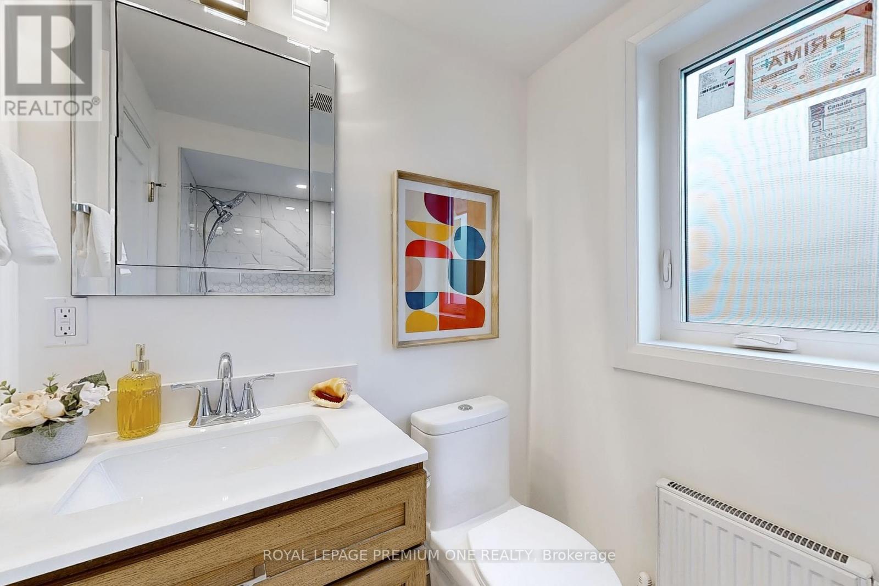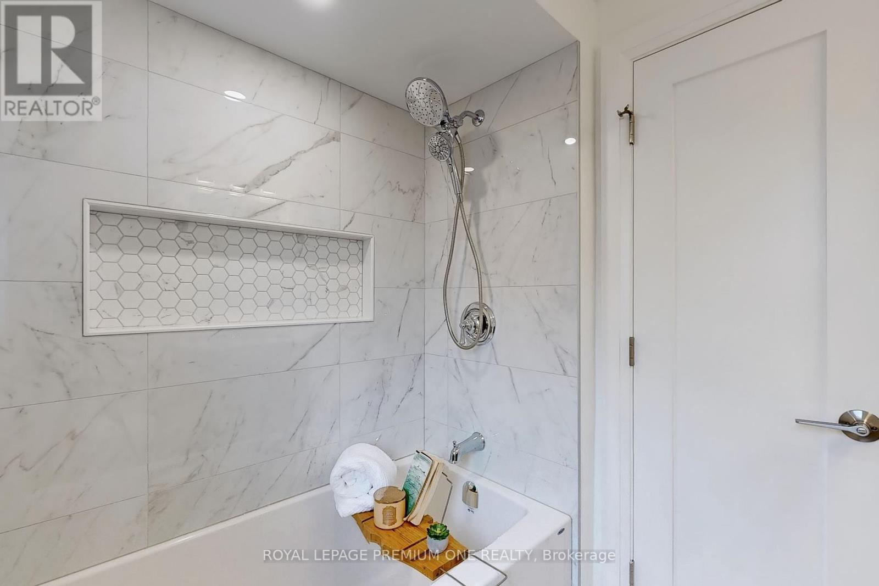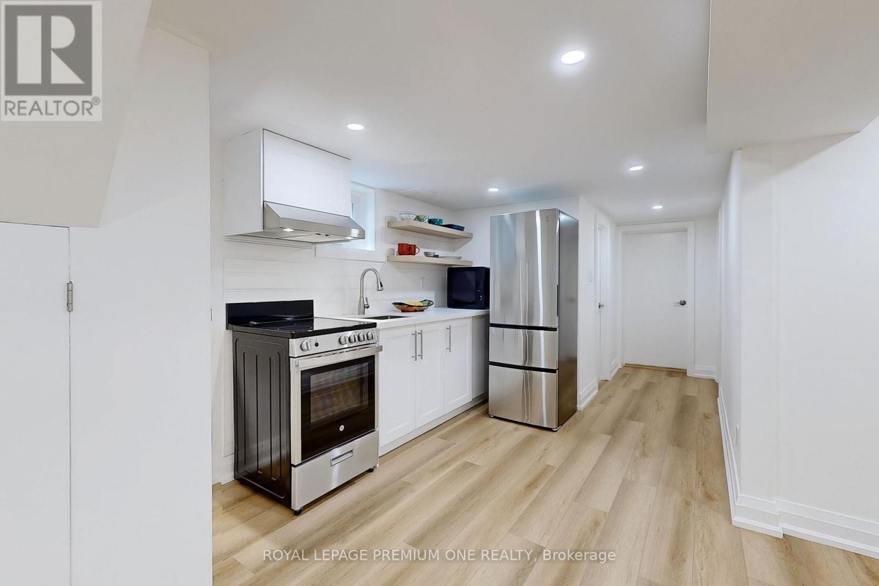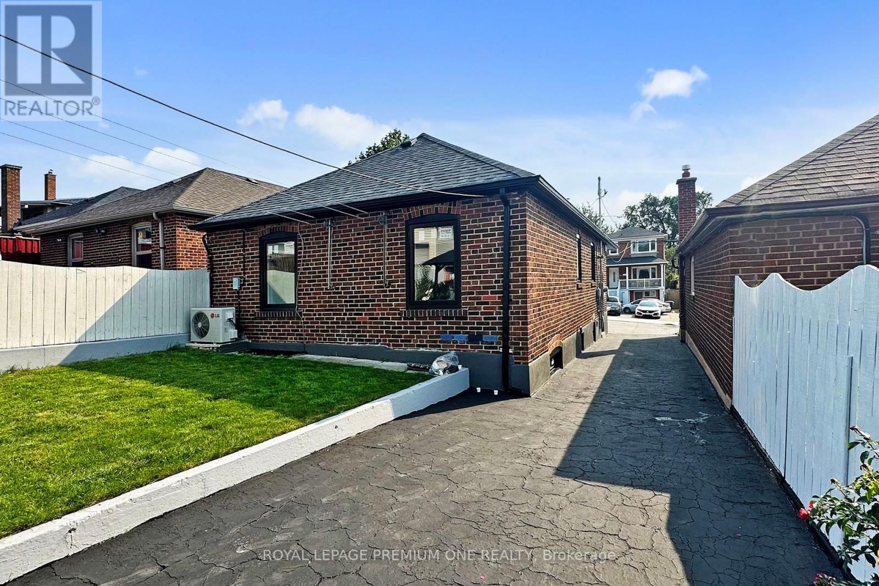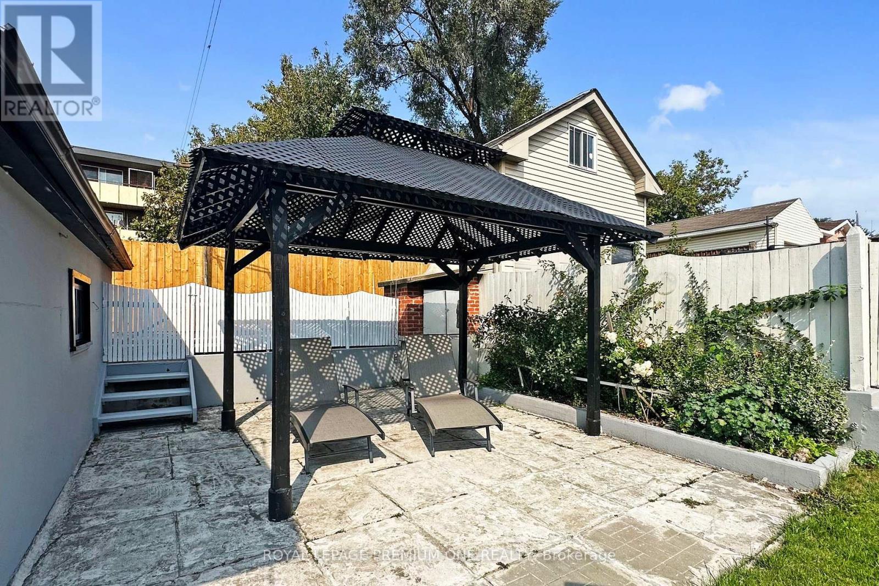3 Bedroom
2 Bathroom
Bungalow
Wall Unit
Radiant Heat
$1,249,900
106 Cameron Avenue is an unparalleled beauty waiting for you to call home. Completely renovated from top to bottom, mindful of the most discerning buyers. Highlights a 2+1 beds, 2 full baths, 2 kitchens, bright and spacious open concept Living/Dining/Kitchen with breakfast bar and a surprisingly large family/rec room. Shows meticulously well-planned upgrades, only those with a keen eye can appreciate its immaculate condition. A desirable address for all your daily conveniences, perfect home for a family/investor/live/rent with nothing to do, just enjoy. Located on a quiet and peaceful family friendly street, with a stellar view from your front porch. Private driveway for 4 + cars plus a 1 car detached garage. A private backyard with plenty of entertainment space + a bonus yard for those gardening enthusiasts. Minutes from the long-awaited Eglinton LRT, easy access to 400/401, highly accessible for transit riders and commuters alike. Walk to schools, parks, community centres/libraries/places of worship, restaurants, and shops. Welcome Home Sweet Home!!! Matterport 3D Link and Virtual Tour is a must see to believe!!! **** EXTRAS **** Brand New: 2 Fridges, 2 Stoves, 1 Over-the-range-Microwaves, 1 hood fan, 1 Dishwasher, all Electric Light Fixtures, Ring Door Bell, Pot Lights, Windows, doors, 200AMP breaker panel, too much to mention... (id:58671)
Property Details
|
MLS® Number
|
W9415525 |
|
Property Type
|
Single Family |
|
Community Name
|
Keelesdale-Eglinton West |
|
Features
|
Irregular Lot Size, Carpet Free, In-law Suite |
|
ParkingSpaceTotal
|
5 |
Building
|
BathroomTotal
|
2 |
|
BedroomsAboveGround
|
2 |
|
BedroomsBelowGround
|
1 |
|
BedroomsTotal
|
3 |
|
Appliances
|
Dryer, Washer, Window Coverings |
|
ArchitecturalStyle
|
Bungalow |
|
BasementDevelopment
|
Finished |
|
BasementFeatures
|
Separate Entrance |
|
BasementType
|
N/a (finished) |
|
ConstructionStyleAttachment
|
Detached |
|
CoolingType
|
Wall Unit |
|
ExteriorFinish
|
Brick |
|
FlooringType
|
Hardwood, Vinyl |
|
FoundationType
|
Unknown |
|
HeatingFuel
|
Natural Gas |
|
HeatingType
|
Radiant Heat |
|
StoriesTotal
|
1 |
|
Type
|
House |
|
UtilityWater
|
Municipal Water |
Parking
Land
|
Acreage
|
No |
|
Sewer
|
Sanitary Sewer |
|
SizeDepth
|
115 Ft ,6 In |
|
SizeFrontage
|
30 Ft |
|
SizeIrregular
|
30 X 115.5 Ft ; 30.39 X 111.64 Ft X 30.43 X 112.46 Ft |
|
SizeTotalText
|
30 X 115.5 Ft ; 30.39 X 111.64 Ft X 30.43 X 112.46 Ft|under 1/2 Acre |
Rooms
| Level |
Type |
Length |
Width |
Dimensions |
|
Lower Level |
Bedroom 3 |
3.35 m |
3.2 m |
3.35 m x 3.2 m |
|
Lower Level |
Kitchen |
5.24 m |
2.43 m |
5.24 m x 2.43 m |
|
Lower Level |
Eating Area |
2.62 m |
2.56 m |
2.62 m x 2.56 m |
|
Lower Level |
Family Room |
6.03 m |
3.32 m |
6.03 m x 3.32 m |
|
Lower Level |
Laundry Room |
3.41 m |
1.92 m |
3.41 m x 1.92 m |
|
Main Level |
Living Room |
4.57 m |
3.35 m |
4.57 m x 3.35 m |
|
Main Level |
Dining Room |
3.35 m |
2.56 m |
3.35 m x 2.56 m |
|
Main Level |
Kitchen |
3.65 m |
2.52 m |
3.65 m x 2.52 m |
|
Main Level |
Primary Bedroom |
4.17 m |
3.53 m |
4.17 m x 3.53 m |
|
Main Level |
Bedroom 2 |
3.29 m |
2.59 m |
3.29 m x 2.59 m |
https://www.realtor.ca/real-estate/27553011/106-cameron-avenue-toronto-keelesdale-eglinton-west-keelesdale-eglinton-west

