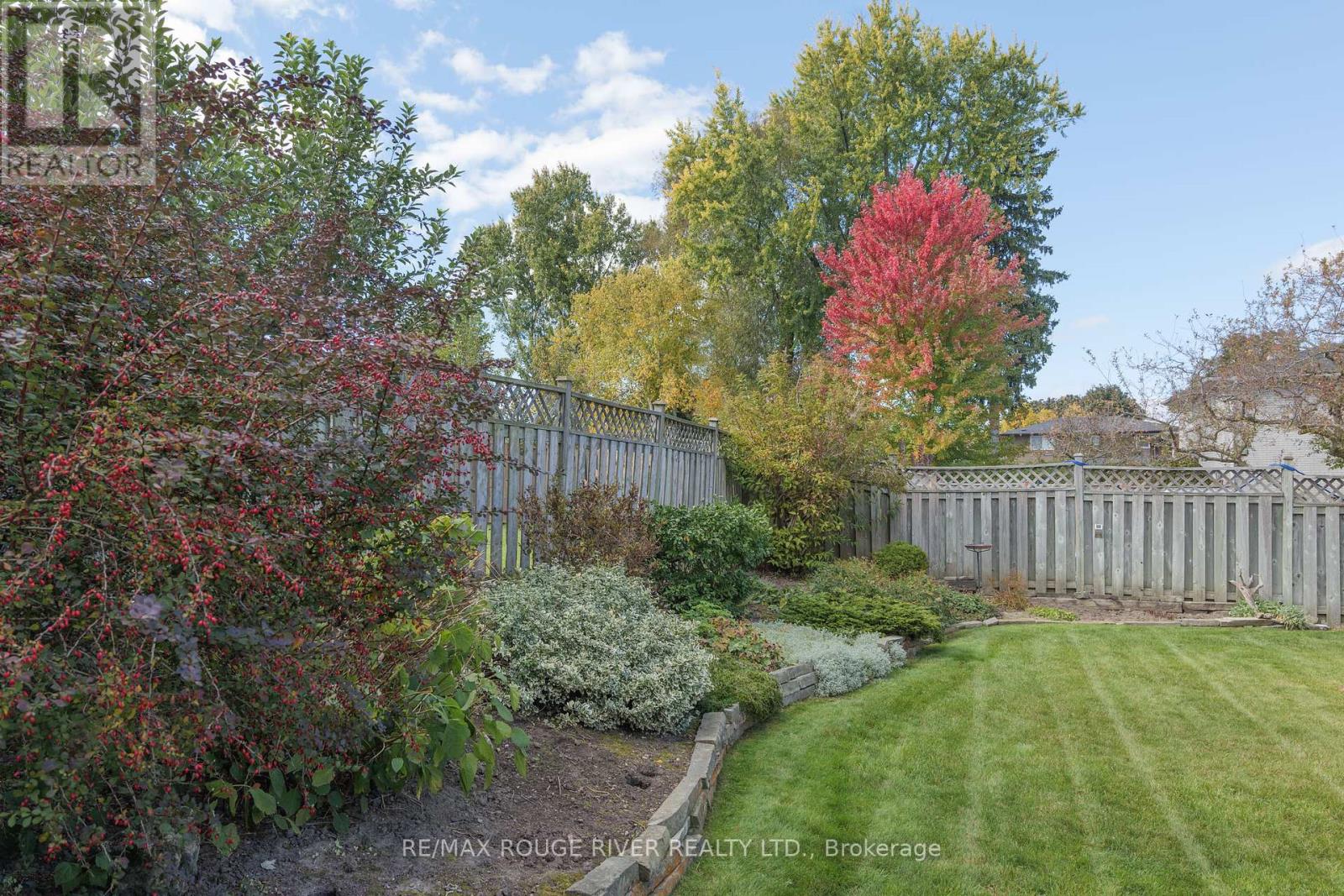- Home
- Services
- Homes For Sale Property Listings
- Neighbourhood
- Reviews
- Downloads
- Blog
- Contact
- Trusted Partners
106 Charlottetown Boulevard Toronto, Ontario M1C 2C8
4 Bedroom
2 Bathroom
Central Air Conditioning
Forced Air
Landscaped
$1,099,999
Lovingly owned by it's original owners located in Prime Centennial Lakeside Community! You won't want to miss out on this one! Walking distance to Charlottetown Junior Public School, Mowat Secondary, Library Rec Centre, GO Station, TTC public transit, Rouge Beach, Shops and Restaurants, From the moment you step inside, you'll feel the care and attention that has gone into maintaining this family home. Updates include Kitchen, Bathrooms, Deck, Central Air, Furnace, and most Windows to name a few. Beautiful Hardwood flooring in living, dining + Kitchen areas. Lower level family room can be used as a 4th bedroom. Whether you're looking for a place to raise a family or simply enjoy the convenience of this great location, this home is ready for it's next chapter. Offers anytime! **** EXTRAS **** Gas BBQ hook up, Hot Water Tank owned. (id:58671)
Open House
This property has open houses!
October
26
Saturday
Starts at:
2:00 pm
Ends at:4:00 pm
October
27
Sunday
Starts at:
2:00 pm
Ends at:4:00 pm
Property Details
| MLS® Number | E9483930 |
| Property Type | Single Family |
| Community Name | Centennial Scarborough |
| AmenitiesNearBy | Beach, Park, Schools, Public Transit |
| CommunityFeatures | Community Centre |
| Features | Conservation/green Belt |
| ParkingSpaceTotal | 4 |
| Structure | Deck |
Building
| BathroomTotal | 2 |
| BedroomsAboveGround | 3 |
| BedroomsBelowGround | 1 |
| BedroomsTotal | 4 |
| Appliances | Garage Door Opener Remote(s), Central Vacuum, Water Heater, Dishwasher, Dryer, Furniture, Garage Door Opener, Refrigerator, Stove, Washer, Window Coverings |
| BasementDevelopment | Unfinished |
| BasementType | N/a (unfinished) |
| ConstructionStyleAttachment | Detached |
| ConstructionStyleSplitLevel | Backsplit |
| CoolingType | Central Air Conditioning |
| ExteriorFinish | Brick |
| FlooringType | Hardwood, Carpeted |
| FoundationType | Poured Concrete |
| HeatingFuel | Natural Gas |
| HeatingType | Forced Air |
| Type | House |
| UtilityWater | Municipal Water |
Parking
| Attached Garage |
Land
| Acreage | No |
| LandAmenities | Beach, Park, Schools, Public Transit |
| LandscapeFeatures | Landscaped |
| Sewer | Sanitary Sewer |
| SizeDepth | 110 Ft |
| SizeFrontage | 50 Ft |
| SizeIrregular | 50 X 110 Ft |
| SizeTotalText | 50 X 110 Ft |
Rooms
| Level | Type | Length | Width | Dimensions |
|---|---|---|---|---|
| Lower Level | Bedroom 3 | 3.38 m | 3.22 m | 3.38 m x 3.22 m |
| Lower Level | Family Room | 4.93 m | 3.23 m | 4.93 m x 3.23 m |
| Main Level | Foyer | 2.15 m | 1.43 m | 2.15 m x 1.43 m |
| Main Level | Living Room | 9.35 m | 4.1 m | 9.35 m x 4.1 m |
| Main Level | Dining Room | 9.35 m | 4.1 m | 9.35 m x 4.1 m |
| Main Level | Kitchen | 4.89 m | 2.48 m | 4.89 m x 2.48 m |
| Upper Level | Primary Bedroom | 4.86 m | 3.31 m | 4.86 m x 3.31 m |
| Upper Level | Bedroom 2 | 3.86 m | 3.4 m | 3.86 m x 3.4 m |
Interested?
Contact us for more information






































