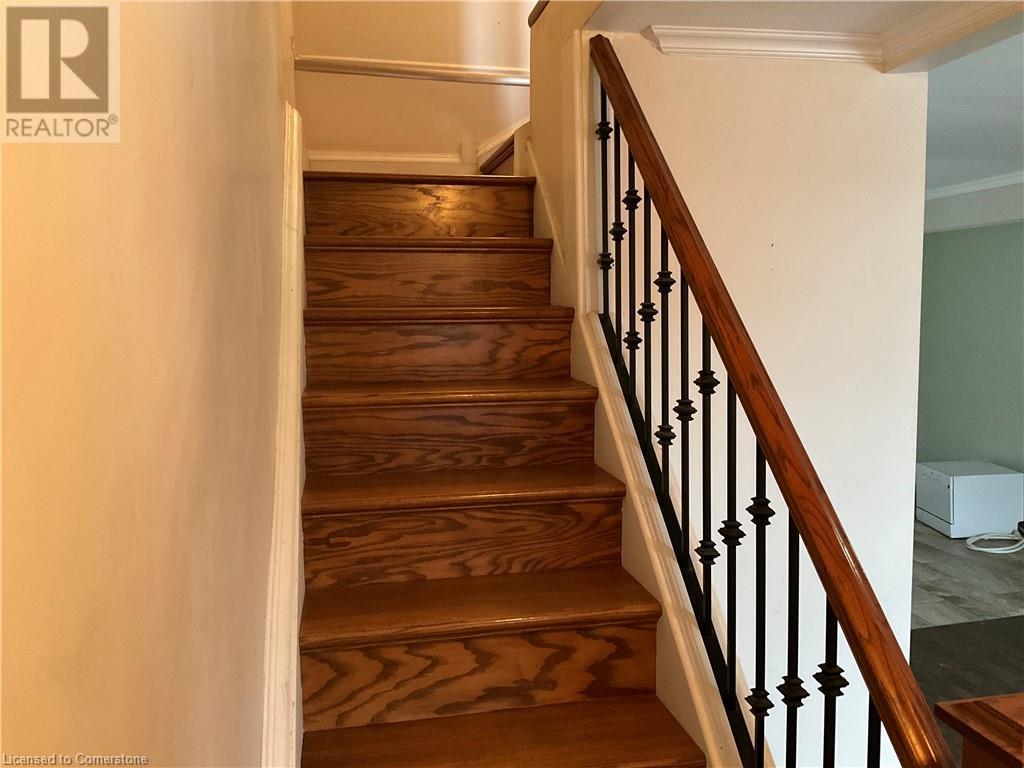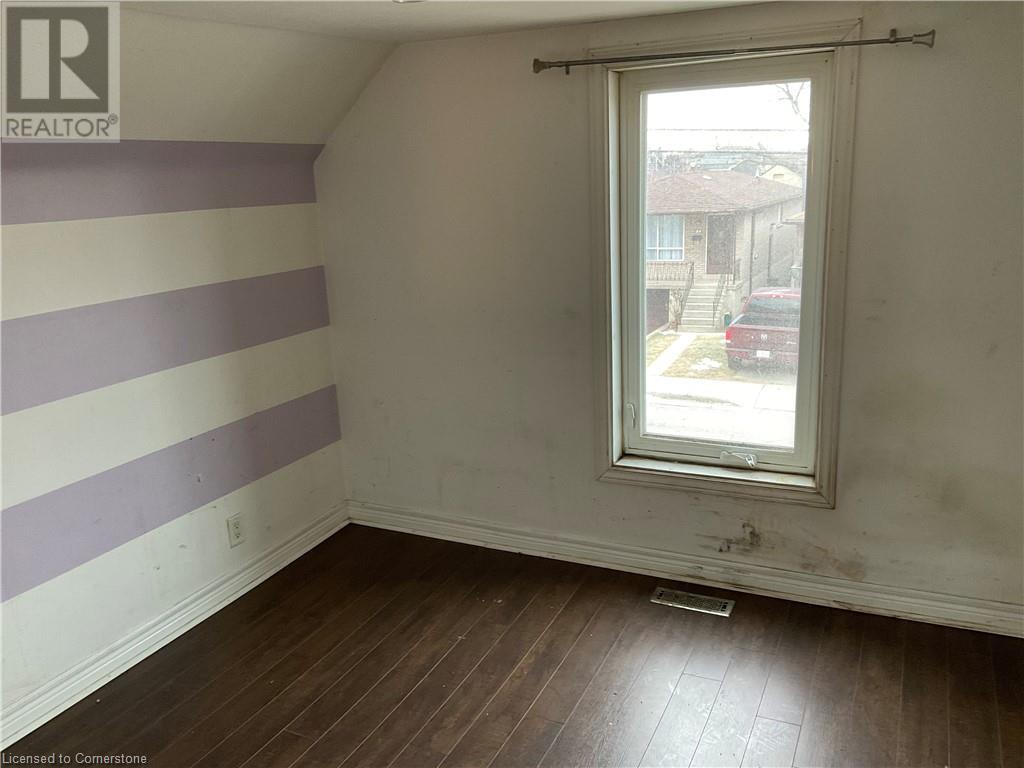- Home
- Services
- Homes For Sale Property Listings
- Neighbourhood
- Reviews
- Downloads
- Blog
- Contact
- Trusted Partners
106 Frederick Avenue Hamilton, Ontario L8H 4K8
2 Bedroom
1 Bathroom
766 sqft
None
Forced Air
$305,000
Close to Centre Mall on Barton, public transportation, Ottawa St dining and shopping. Some updates. 2 car parking. A little love will make this an ideal starter or investment home. Being sold as is (id:58671)
Property Details
| MLS® Number | 40691936 |
| Property Type | Single Family |
| AmenitiesNearBy | Public Transit, Shopping |
| EquipmentType | Water Heater |
| Features | Paved Driveway |
| ParkingSpaceTotal | 2 |
| RentalEquipmentType | Water Heater |
| Structure | Shed |
Building
| BathroomTotal | 1 |
| BedroomsAboveGround | 2 |
| BedroomsTotal | 2 |
| Appliances | Dryer, Stove, Washer |
| BasementDevelopment | Unfinished |
| BasementType | Crawl Space (unfinished) |
| ConstructedDate | 1910 |
| ConstructionStyleAttachment | Detached |
| CoolingType | None |
| ExteriorFinish | Aluminum Siding, Brick |
| HeatingFuel | Natural Gas |
| HeatingType | Forced Air |
| StoriesTotal | 2 |
| SizeInterior | 766 Sqft |
| Type | House |
| UtilityWater | Municipal Water |
Land
| Acreage | No |
| LandAmenities | Public Transit, Shopping |
| Sewer | Municipal Sewage System |
| SizeDepth | 101 Ft |
| SizeFrontage | 25 Ft |
| SizeTotalText | 1/2 - 1.99 Acres |
| ZoningDescription | D |
Rooms
| Level | Type | Length | Width | Dimensions |
|---|---|---|---|---|
| Second Level | 4pc Bathroom | 8'6'' x 5'4'' | ||
| Second Level | Bedroom | 7'9'' x 12'4'' | ||
| Second Level | Bedroom | 9'4'' x 10'4'' | ||
| Main Level | Laundry Room | Measurements not available | ||
| Main Level | Eat In Kitchen | 13'10'' x 10'0'' | ||
| Main Level | Living Room | 13'8'' x 7'8'' |
Utilities
| Natural Gas | Available |
https://www.realtor.ca/real-estate/27824898/106-frederick-avenue-hamilton
Interested?
Contact us for more information













