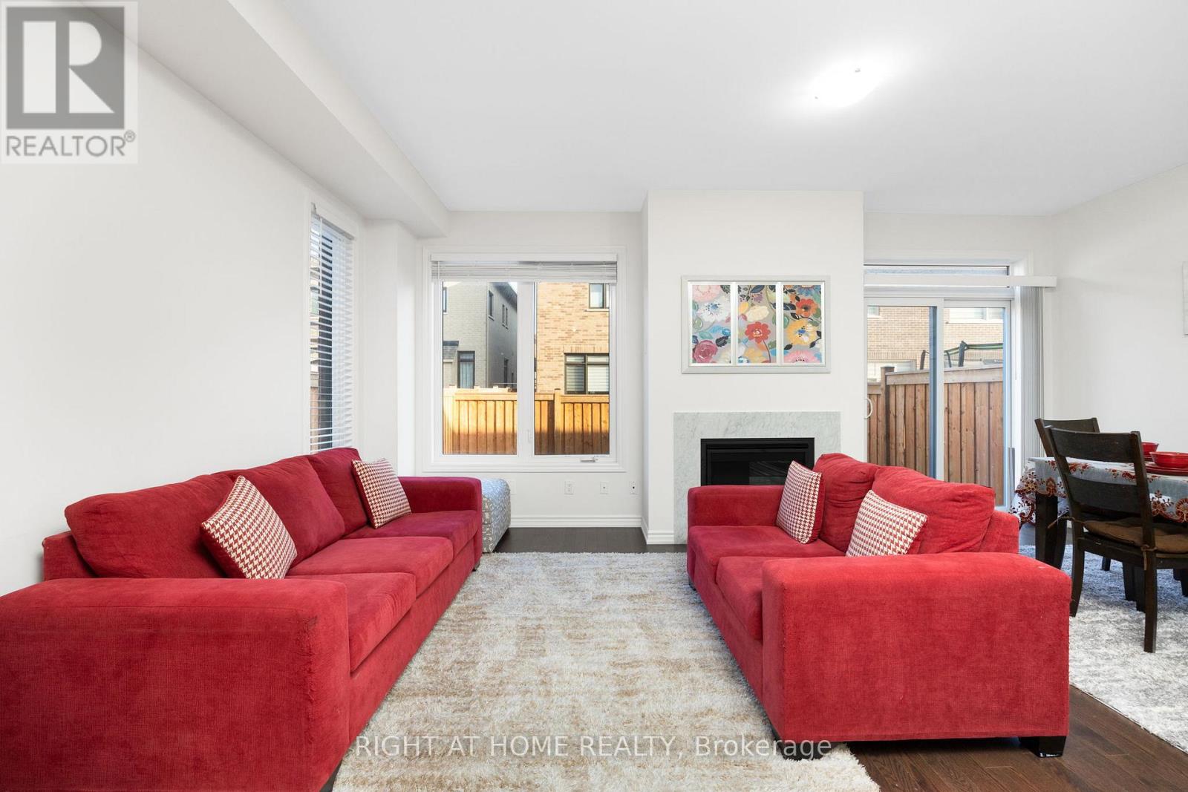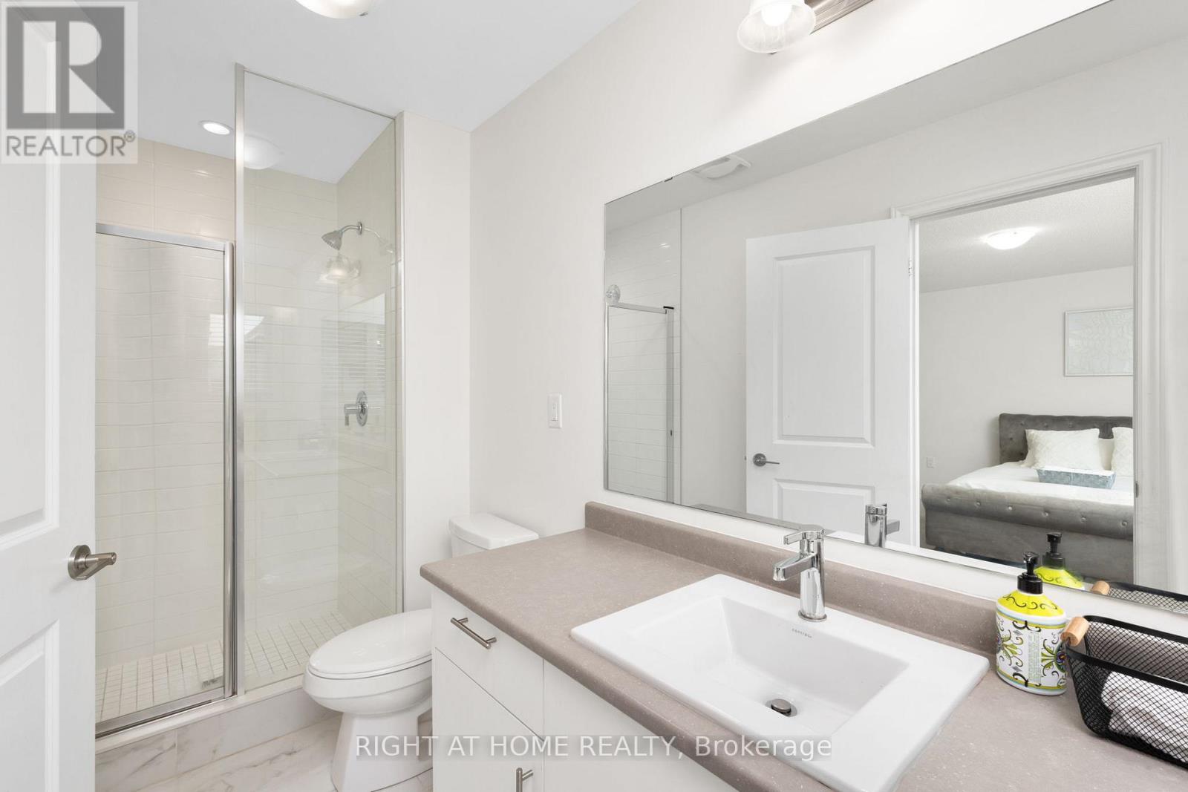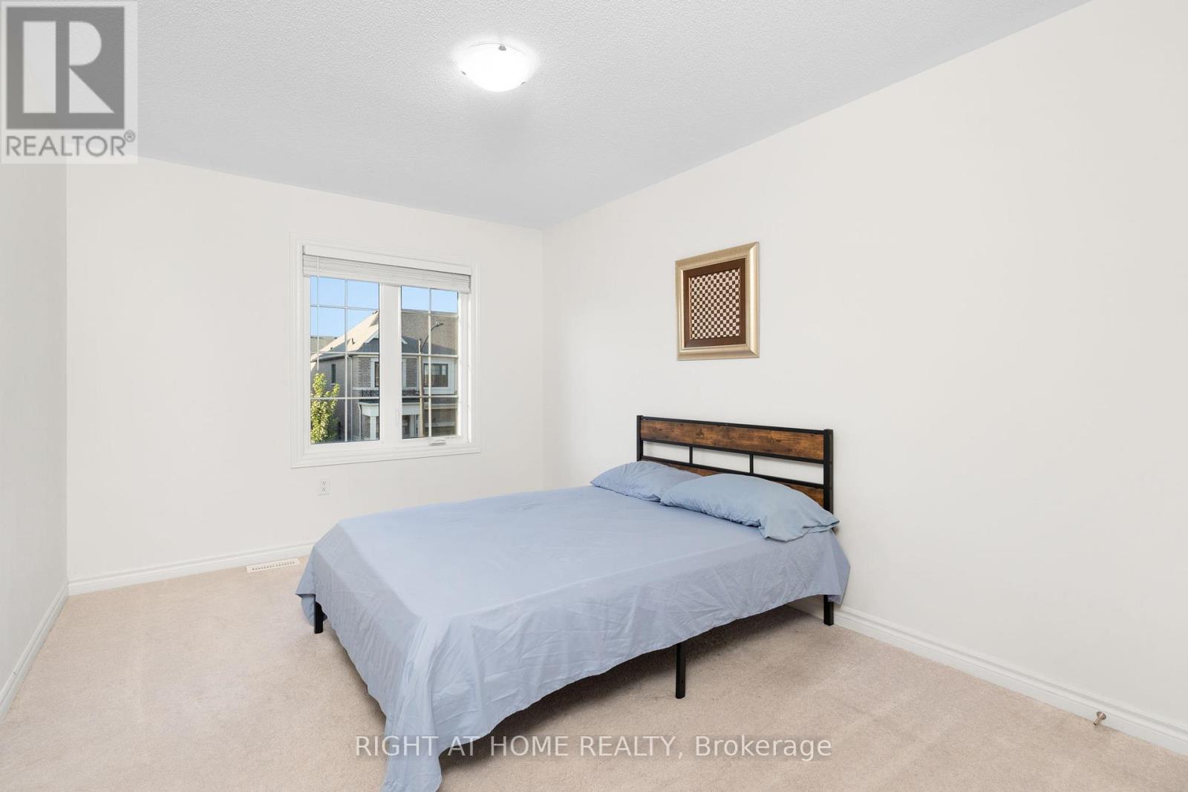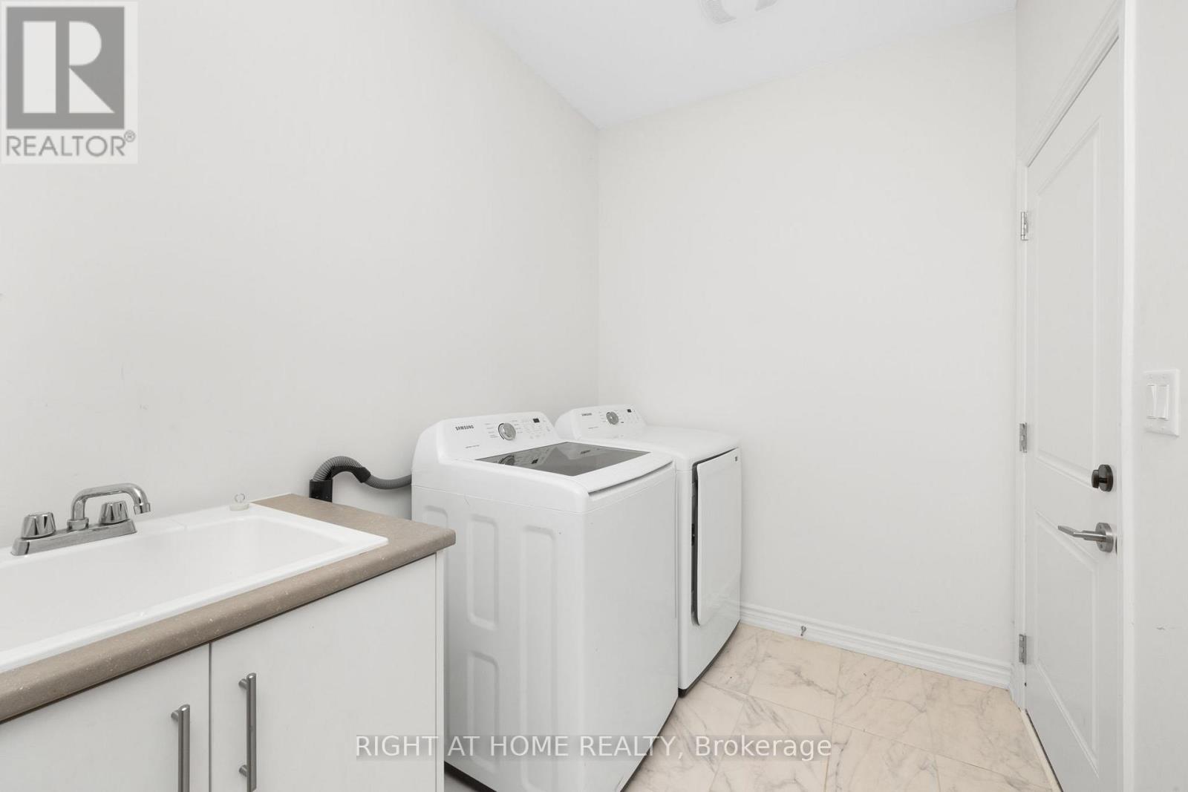- Home
- Services
- Homes For Sale Property Listings
- Neighbourhood
- Reviews
- Downloads
- Blog
- Contact
- Trusted Partners
106 Laing Drive N Whitby, Ontario L1P 0N6
4 Bedroom
3 Bathroom
Fireplace
Central Air Conditioning
Forced Air
$1,079,000
This modern luxury home was built by the award-winning home builder, GREAT GULF. Impresses with 1985 sq. ft. of living space , three washrooms, and a legal separate entrance to the basement. The open-concept kitchen features a granite countertop and upgraded stainless steel appliances and opens to a spacious living room with a gas fireplace. The primary bedroom is spacious, with a 4 piece ensuite, a huge walk-in closet. The primary and upper hallway have engineered oak strip hardwood flooring, finished oak stairs with metal pickets, .The backyard is fully fenced, and stunning electrical fixtures and newly custom-made blinds were installed. Located just minutes from Highway 412 & Taunton Road and a big plaza with Walmart, this home is still under Tarion Warranty and was built in 2022. (id:58671)
Property Details
| MLS® Number | E11919305 |
| Property Type | Single Family |
| Community Name | Rural Whitby |
| Features | Sump Pump |
| ParkingSpaceTotal | 2 |
Building
| BathroomTotal | 3 |
| BedroomsAboveGround | 4 |
| BedroomsTotal | 4 |
| Amenities | Separate Electricity Meters |
| Appliances | Garage Door Opener Remote(s), Water Heater - Tankless, Blinds, Dryer, Refrigerator, Stove, Washer |
| BasementDevelopment | Unfinished |
| BasementFeatures | Separate Entrance |
| BasementType | N/a (unfinished) |
| ConstructionStyleAttachment | Semi-detached |
| CoolingType | Central Air Conditioning |
| ExteriorFinish | Brick |
| FireplacePresent | Yes |
| FireplaceTotal | 1 |
| FoundationType | Unknown |
| HalfBathTotal | 1 |
| HeatingFuel | Natural Gas |
| HeatingType | Forced Air |
| StoriesTotal | 2 |
| Type | House |
| UtilityWater | Municipal Water |
Parking
| Garage |
Land
| Acreage | No |
| Sewer | Sanitary Sewer |
| SizeDepth | 100 Ft |
| SizeFrontage | 24 Ft ,7 In |
| SizeIrregular | 24.61 X 100.07 Ft |
| SizeTotalText | 24.61 X 100.07 Ft |
Rooms
| Level | Type | Length | Width | Dimensions |
|---|---|---|---|---|
| Second Level | Bedroom | 3.1 m | 4.6 m | 3.1 m x 4.6 m |
| Second Level | Bedroom 2 | 2.74 m | 4.63 m | 2.74 m x 4.63 m |
| Second Level | Bedroom 3 | 3.017 m | 4.32 m | 3.017 m x 4.32 m |
| Second Level | Bedroom 4 | 3.1 m | 3.048 m | 3.1 m x 3.048 m |
| Ground Level | Great Room | 5.85 m | 4.02 m | 5.85 m x 4.02 m |
| Ground Level | Dining Room | 2.83 m | 3.26 m | 2.83 m x 3.26 m |
| Ground Level | Kitchen | 2.77 m | 4.05 m | 2.77 m x 4.05 m |
https://www.realtor.ca/real-estate/27792763/106-laing-drive-n-whitby-rural-whitby
Interested?
Contact us for more information




































