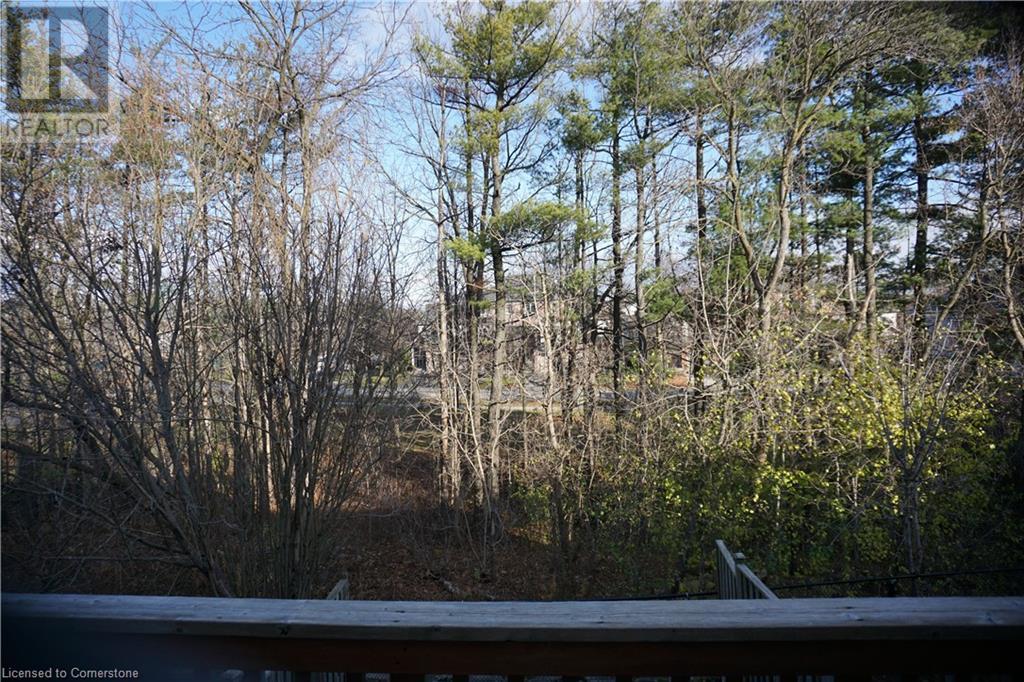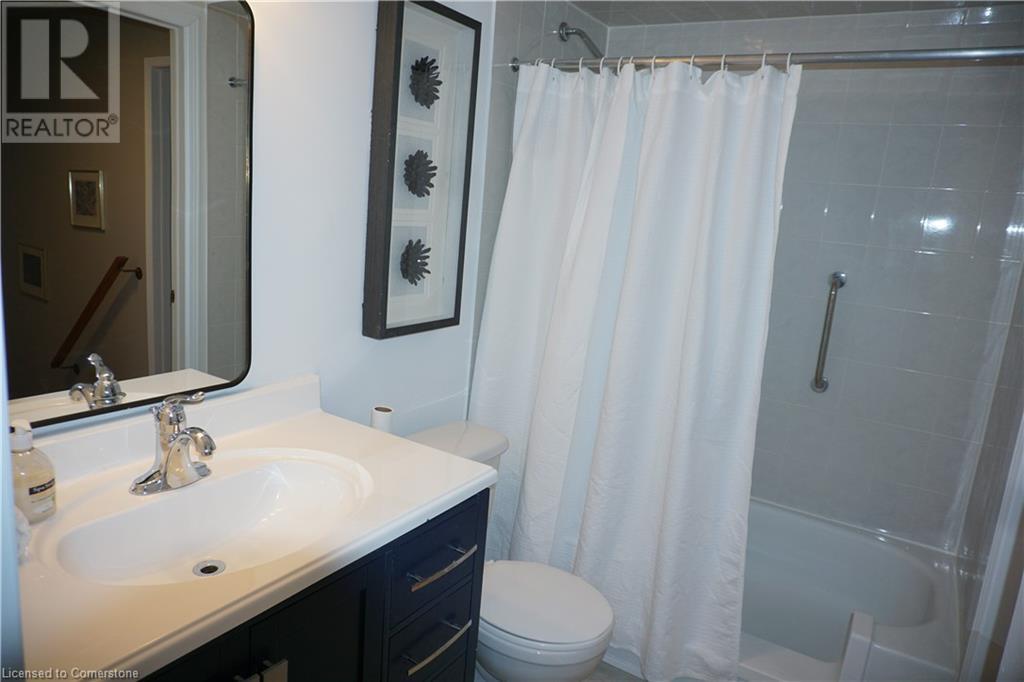- Home
- Services
- Homes For Sale Property Listings
- Neighbourhood
- Reviews
- Downloads
- Blog
- Contact
- Trusted Partners
107 Rougehaven Way Markham, Ontario L3P 7W5
2 Bedroom
2 Bathroom
1149 sqft
2 Level
Central Air Conditioning
Heat Pump
$848,888Maintenance, Water, Parking
$270 Monthly
Maintenance, Water, Parking
$270 MonthlyWell maintained townhome in the heart of Markham, recently installed energy efficient heat pump with air conditioner and hot water tank (owned). Updated kitchen with quartz countertops, stainless steel appliances and beautiful views of the heavily treed park. Hardwood floors through main and bedroom levels, newly replaced carpeting on the stairs and master bedroom with his and hers closets. The lower level has access to the fenced backyard and door to the garage with a private driveway. Easy access to transit, Hwy 7 and 407 offering an effortless commute (id:58671)
Property Details
| MLS® Number | 40689123 |
| Property Type | Single Family |
| AmenitiesNearBy | Park |
| Features | Automatic Garage Door Opener |
| ParkingSpaceTotal | 2 |
Building
| BathroomTotal | 2 |
| BedroomsAboveGround | 2 |
| BedroomsTotal | 2 |
| Appliances | Central Vacuum, Dishwasher, Dryer, Refrigerator, Stove, Washer, Hood Fan, Garage Door Opener |
| ArchitecturalStyle | 2 Level |
| BasementDevelopment | Finished |
| BasementType | Full (finished) |
| ConstructedDate | 1997 |
| ConstructionStyleAttachment | Attached |
| CoolingType | Central Air Conditioning |
| ExteriorFinish | Brick, Vinyl Siding |
| HalfBathTotal | 1 |
| HeatingType | Heat Pump |
| StoriesTotal | 2 |
| SizeInterior | 1149 Sqft |
| Type | Row / Townhouse |
| UtilityWater | Municipal Water |
Parking
| Attached Garage |
Land
| Acreage | No |
| LandAmenities | Park |
| Sewer | Municipal Sewage System |
| SizeTotalText | Unknown |
| ZoningDescription | Residential |
Rooms
| Level | Type | Length | Width | Dimensions |
|---|---|---|---|---|
| Second Level | 4pc Bathroom | Measurements not available | ||
| Second Level | Bedroom | 13'11'' x 9'11'' | ||
| Second Level | Primary Bedroom | 16'1'' x 12'5'' | ||
| Lower Level | 2pc Bathroom | Measurements not available | ||
| Lower Level | Family Room | 16'1'' x 13'9'' | ||
| Main Level | Living Room | 9'11'' x 22'9'' | ||
| Main Level | Dining Room | 9'4'' x 8'7'' | ||
| Main Level | Kitchen | 6'9'' x 9'11'' |
https://www.realtor.ca/real-estate/27784595/107-rougehaven-way-markham
Interested?
Contact us for more information



















