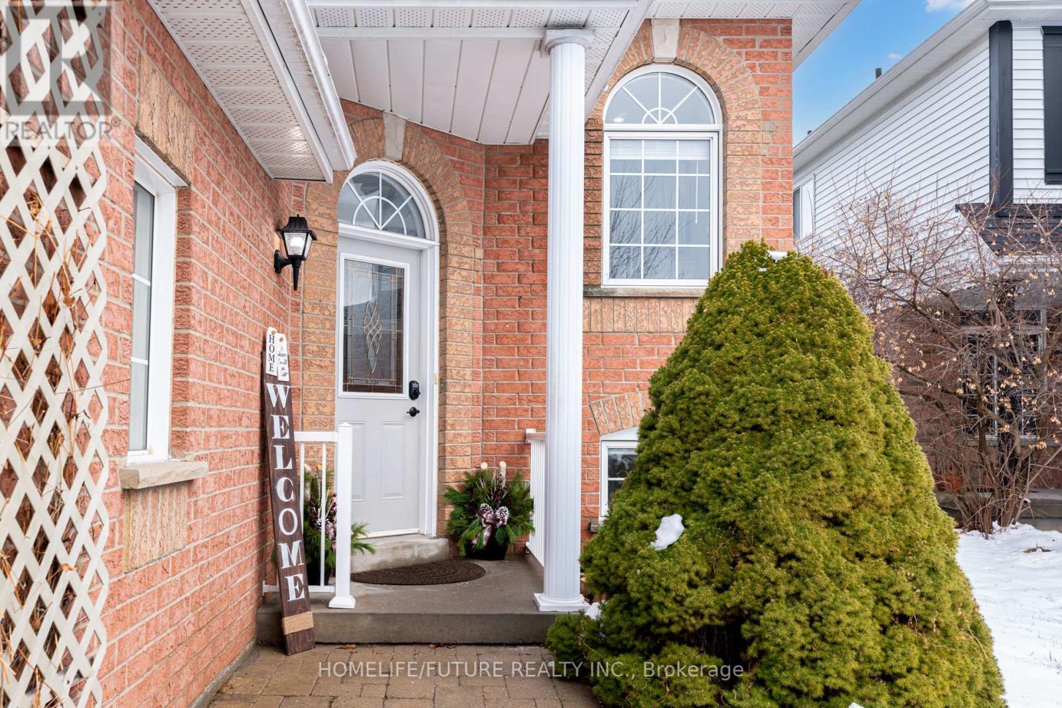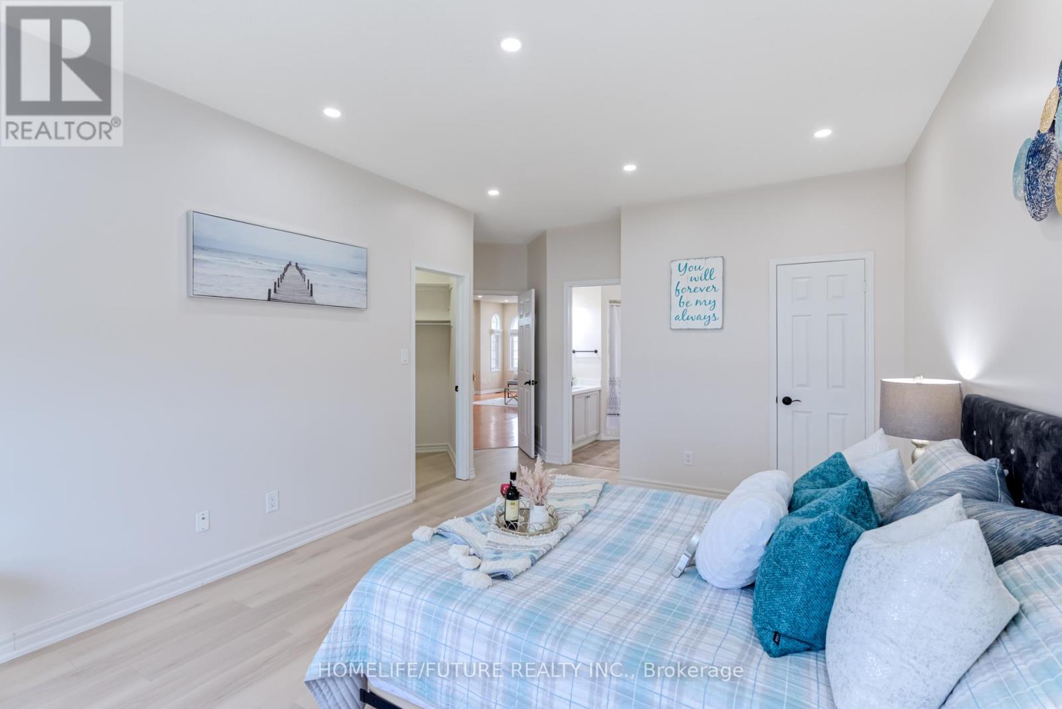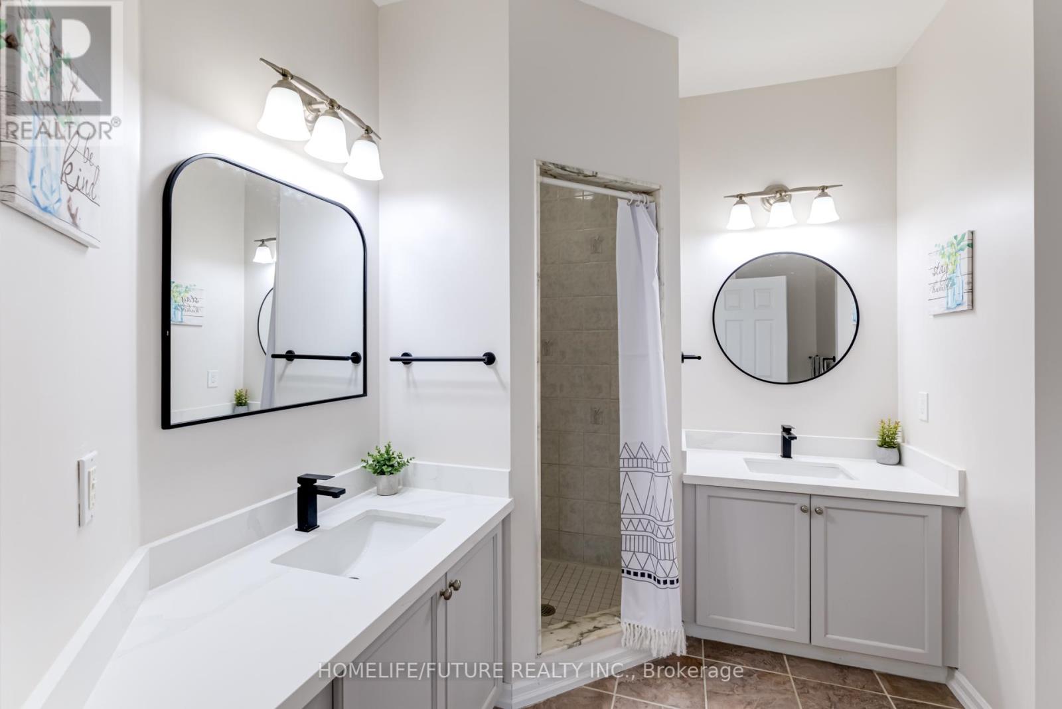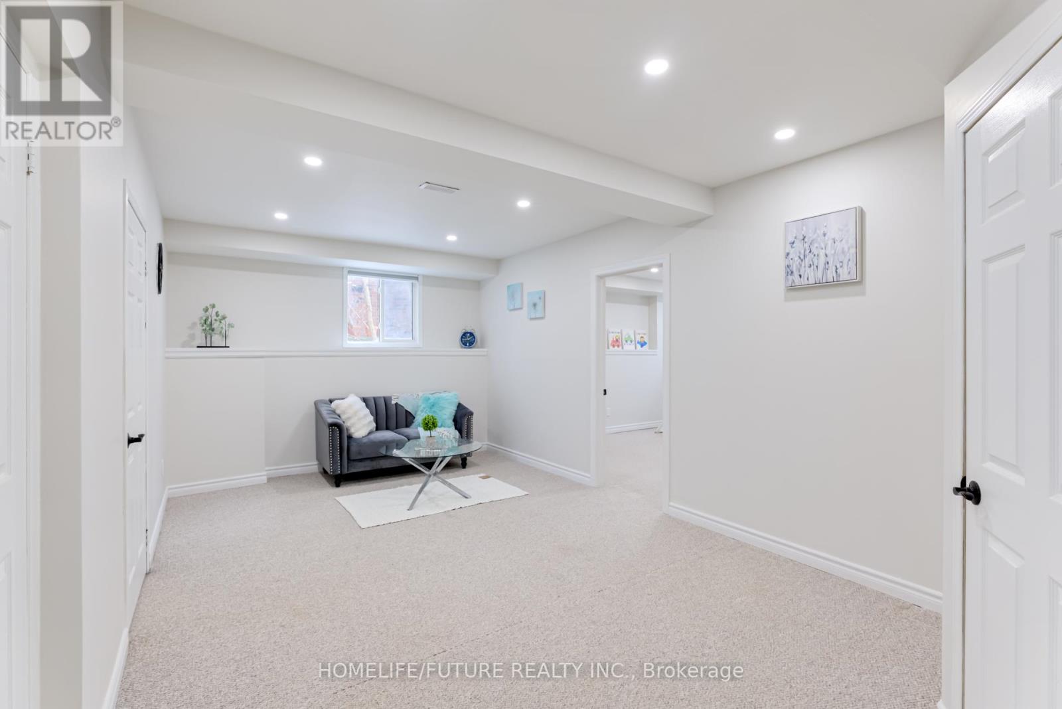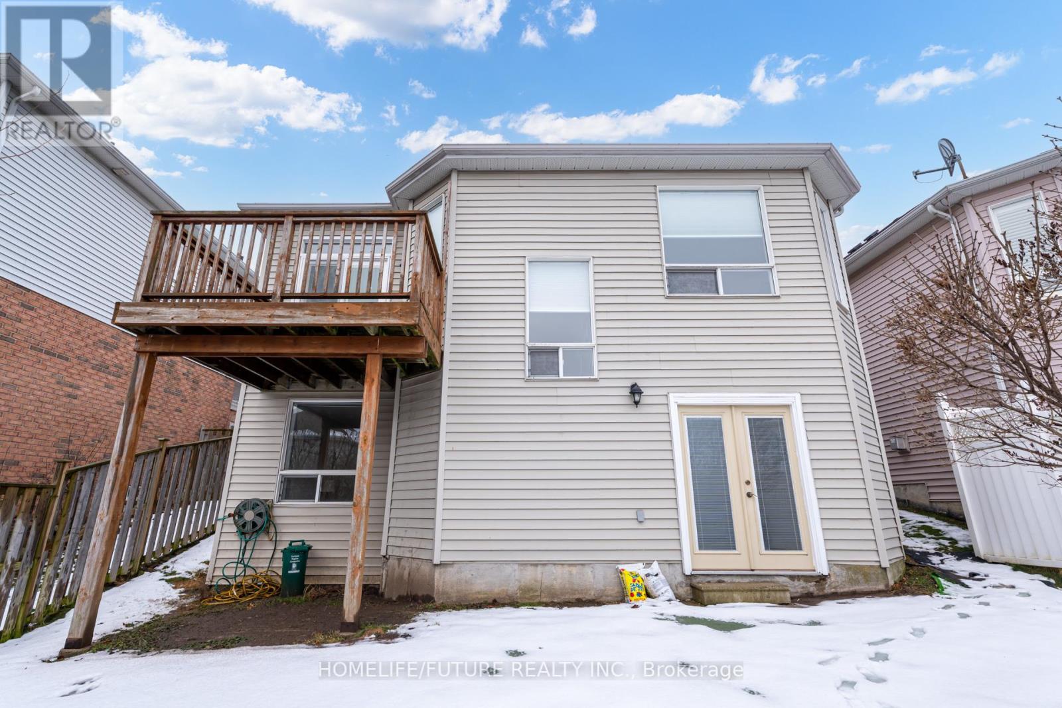- Home
- Services
- Homes For Sale Property Listings
- Neighbourhood
- Reviews
- Downloads
- Blog
- Contact
- Trusted Partners
1073 Mountview Drive Oshawa, Ontario L1K 2L3
5 Bedroom
3 Bathroom
Raised Bungalow
Fireplace
Central Air Conditioning
Forced Air
$888,000
Beautiful (2+3) 5 Bedroom Raised Bungalow With Walk-Out Basement In North Oshawa. This Home Features 2 Full Bathrooms, Kitchen, Dining, Living With A Gas Fireplace And 2 Bedrooms On The Main For Your Convenience, Large Primary Bedroom Has An Ensuite Bathroom With A Soaker Tub & Standing Shower With Double Sink. Separate Breakfast Area With Walk-Out To Balcony. Great Family Friendly Quiet Neighborhood. Lots Of Space For A Large Family Or To Build Future In-Law Suite With Separate Walk-Out Entrance. This Home Is Sure To Check Off All Your Needs And More. **** EXTRAS **** Close To Schools, Walking Trails, Parks, Shopping, City Transit And Hwy 401 And 407. (id:58671)
Property Details
| MLS® Number | E11902143 |
| Property Type | Single Family |
| Community Name | Pinecrest |
| ParkingSpaceTotal | 4 |
Building
| BathroomTotal | 3 |
| BedroomsAboveGround | 2 |
| BedroomsBelowGround | 3 |
| BedroomsTotal | 5 |
| Appliances | Dishwasher, Dryer, Refrigerator, Stove, Washer, Window Coverings |
| ArchitecturalStyle | Raised Bungalow |
| BasementDevelopment | Finished |
| BasementFeatures | Separate Entrance |
| BasementType | N/a (finished) |
| ConstructionStyleAttachment | Detached |
| CoolingType | Central Air Conditioning |
| ExteriorFinish | Brick, Brick Facing |
| FireplacePresent | Yes |
| FlooringType | Hardwood, Ceramic, Vinyl, Laminate, Carpeted |
| FoundationType | Concrete |
| HeatingFuel | Natural Gas |
| HeatingType | Forced Air |
| StoriesTotal | 1 |
| Type | House |
| UtilityWater | Municipal Water |
Parking
| Attached Garage |
Land
| Acreage | No |
| Sewer | Sanitary Sewer |
| SizeDepth | 116 Ft |
| SizeFrontage | 40 Ft |
| SizeIrregular | 40 X 116 Ft |
| SizeTotalText | 40 X 116 Ft |
Rooms
| Level | Type | Length | Width | Dimensions |
|---|---|---|---|---|
| Lower Level | Bedroom 3 | 4.01 m | 4 m | 4.01 m x 4 m |
| Lower Level | Bedroom 4 | 4.6 m | 5.36 m | 4.6 m x 5.36 m |
| Lower Level | Bedroom 5 | 5.15 m | 3.05 m | 5.15 m x 3.05 m |
| Lower Level | Family Room | 3.42 m | 5.36 m | 3.42 m x 5.36 m |
| Lower Level | Utility Room | 8.05 m | 4.06 m | 8.05 m x 4.06 m |
| Main Level | Living Room | 6.73 m | 5.05 m | 6.73 m x 5.05 m |
| Main Level | Foyer | 2.01 m | 2.11 m | 2.01 m x 2.11 m |
| Main Level | Dining Room | 6.73 m | 5.05 m | 6.73 m x 5.05 m |
| Main Level | Kitchen | 3.53 m | 5.3 m | 3.53 m x 5.3 m |
| Main Level | Primary Bedroom | 5.76 m | 3.81 m | 5.76 m x 3.81 m |
| Main Level | Bedroom 2 | 3.32 m | 3.1 m | 3.32 m x 3.1 m |
https://www.realtor.ca/real-estate/27756769/1073-mountview-drive-oshawa-pinecrest-pinecrest
Interested?
Contact us for more information




