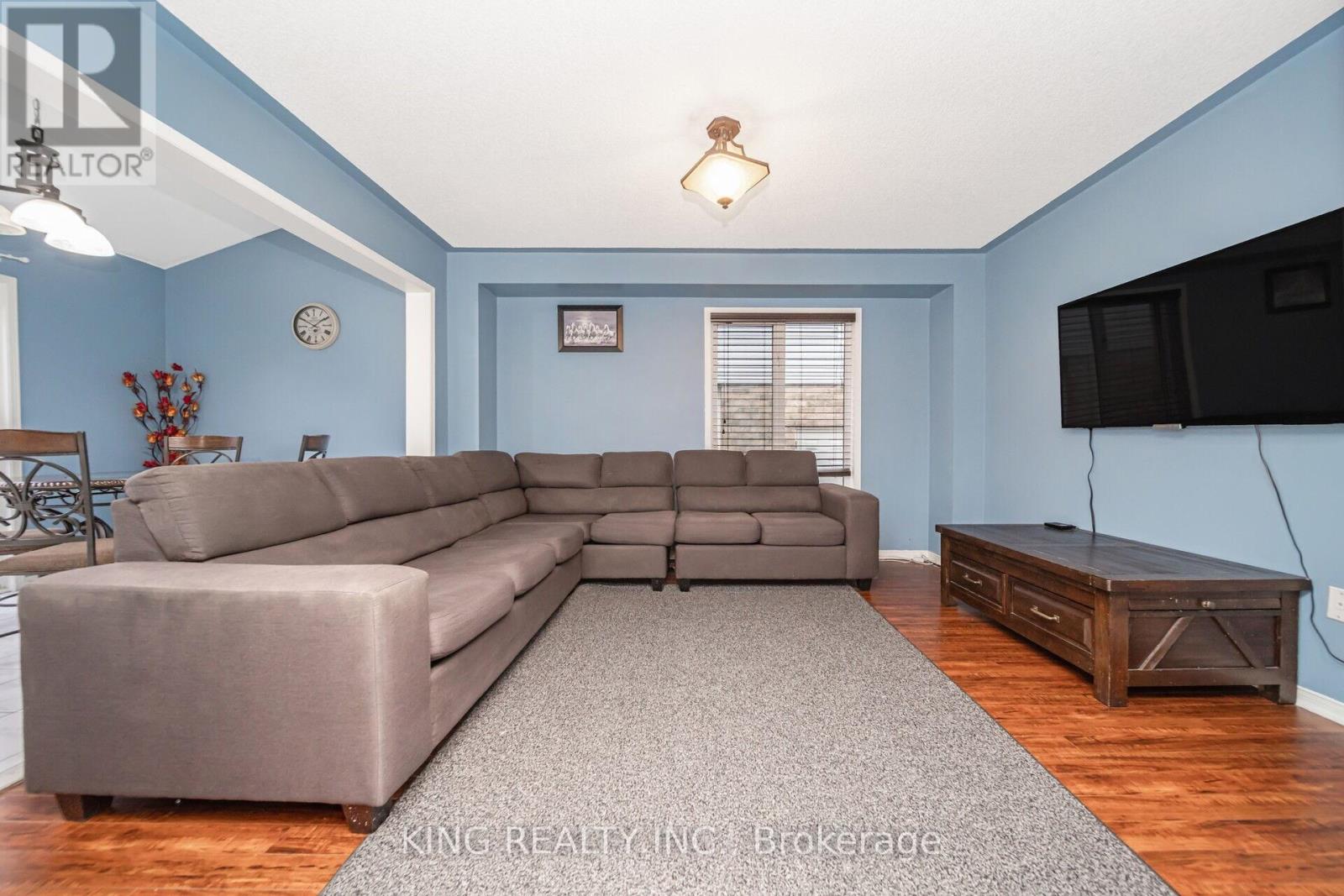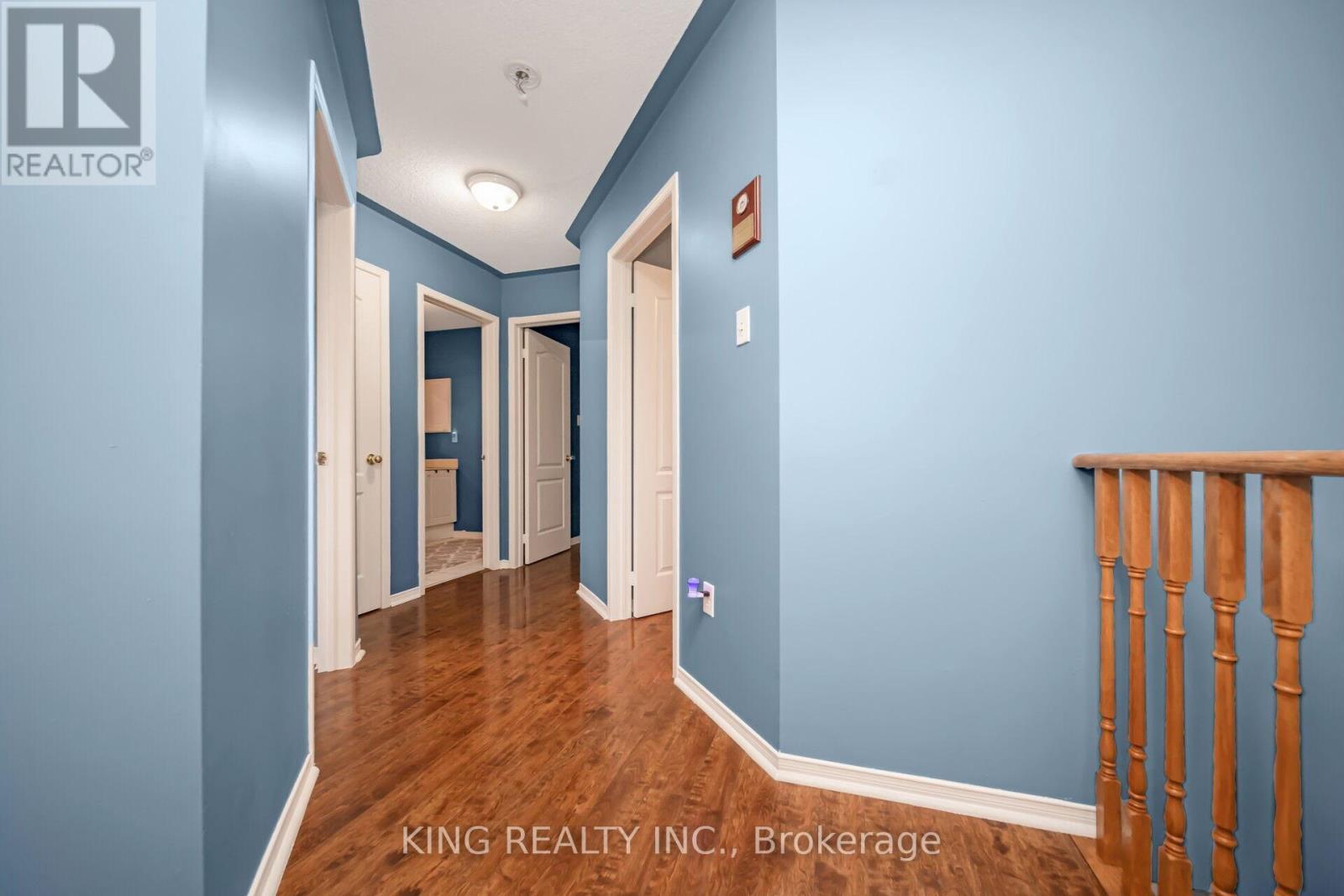- Home
- Services
- Homes For Sale Property Listings
- Neighbourhood
- Reviews
- Downloads
- Blog
- Contact
- Trusted Partners
108 Black Forest Drive Brampton, Ontario L6R 2E6
3 Bedroom
2 Bathroom
Fireplace
Central Air Conditioning
Forced Air
$855,500
Perfect opportunity for first-time buyers or investors seeking a well-built, cozy detached home in a great neighborhood. This property offers 5 parking spaces, numerous upgrades, new laminate flooring in all bedrooms, and partial New Paint & New Furnace. New Appliances, and many other improvements have been made. Walking distance to schools, and just minutes to the hospital and major amenities. A must-see! **** EXTRAS **** All S/S Appliances, Elf's & Window coverings (id:58671)
Property Details
| MLS® Number | W11912098 |
| Property Type | Single Family |
| Community Name | Sandringham-Wellington |
| ParkingSpaceTotal | 5 |
Building
| BathroomTotal | 2 |
| BedroomsAboveGround | 3 |
| BedroomsTotal | 3 |
| Appliances | Water Heater |
| BasementDevelopment | Finished |
| BasementType | N/a (finished) |
| ConstructionStyleAttachment | Detached |
| CoolingType | Central Air Conditioning |
| ExteriorFinish | Brick, Vinyl Siding |
| FireplacePresent | Yes |
| FlooringType | Laminate, Ceramic, Carpeted |
| FoundationType | Unknown |
| HeatingFuel | Natural Gas |
| HeatingType | Forced Air |
| StoriesTotal | 2 |
| Type | House |
| UtilityWater | Municipal Water |
Parking
| Attached Garage |
Land
| Acreage | No |
| Sewer | Sanitary Sewer |
| SizeDepth | 109 Ft ,10 In |
| SizeFrontage | 29 Ft ,6 In |
| SizeIrregular | 29.53 X 109.9 Ft |
| SizeTotalText | 29.53 X 109.9 Ft |
| ZoningDescription | Residential |
Rooms
| Level | Type | Length | Width | Dimensions |
|---|---|---|---|---|
| Second Level | Primary Bedroom | 4.46 m | 3.22 m | 4.46 m x 3.22 m |
| Second Level | Bedroom 2 | 2.38 m | 3.07 m | 2.38 m x 3.07 m |
| Second Level | Bedroom 3 | 3.06 m | 2.54 m | 3.06 m x 2.54 m |
| Basement | Family Room | 2.06 m | 4.34 m | 2.06 m x 4.34 m |
| Basement | Den | 1.52 m | 2.93 m | 1.52 m x 2.93 m |
| Main Level | Living Room | 4.35 m | 3.47 m | 4.35 m x 3.47 m |
| Main Level | Dining Room | 4.35 m | 3.47 m | 4.35 m x 3.47 m |
| Main Level | Kitchen | 2.42 m | 5.55 m | 2.42 m x 5.55 m |
| Main Level | Eating Area | 5.55 m | 2.42 m | 5.55 m x 2.42 m |
Interested?
Contact us for more information








































