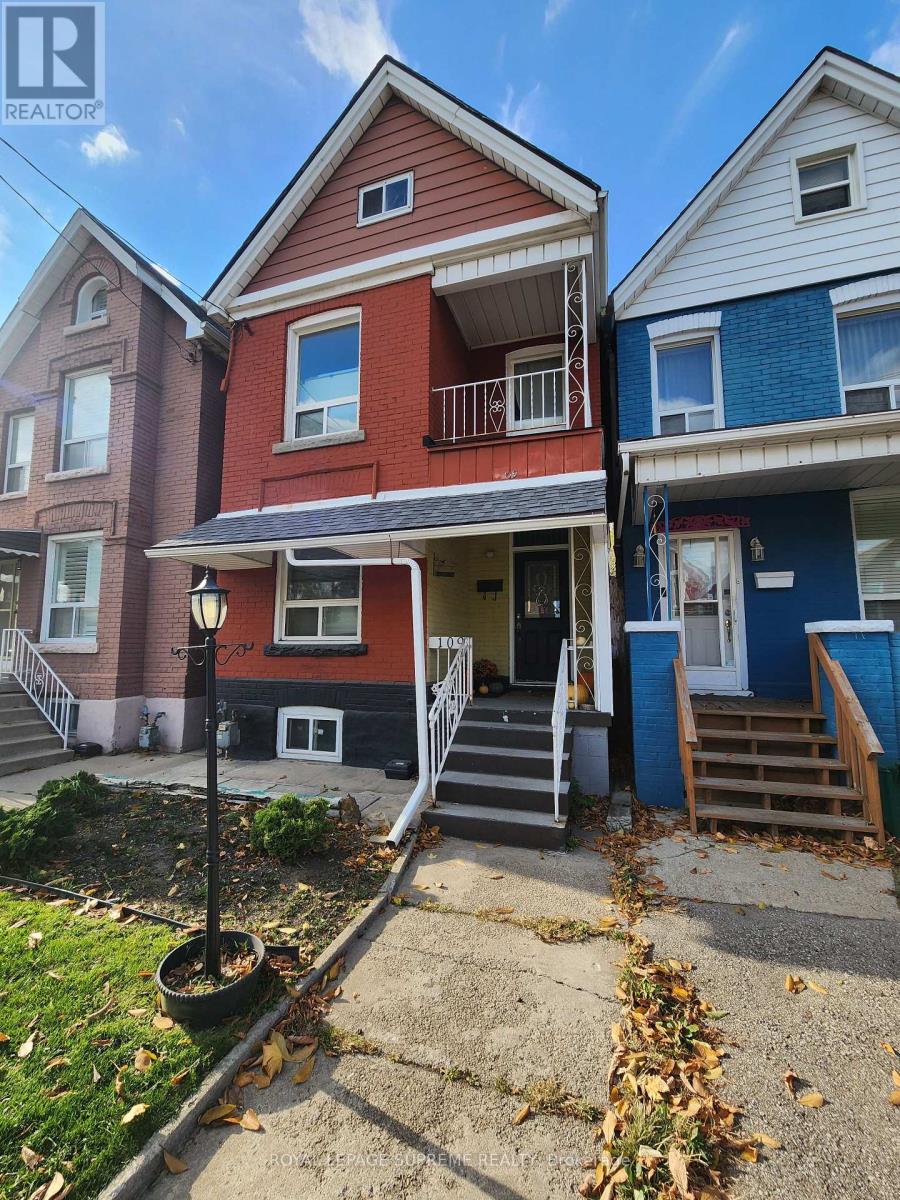- Home
- Services
- Homes For Sale Property Listings
- Neighbourhood
- Reviews
- Downloads
- Blog
- Contact
- Trusted Partners
109 Tisdale Street N Hamilton, Ontario L8L 5M5
3 Bedroom
3 Bathroom
Central Air Conditioning
Forced Air
$850,000
Nice home in Lansdale Community. 3 Bedrooms with 2 4 piece washrooms. Ideal for the first time home buyer awaiting your personal touches. Just a short walk away from the Downtown Core. Easy access to schools cafes, restaurants, hospital and public transport. **** EXTRAS **** Fridge & Stove (id:58671)
Property Details
| MLS® Number | X10414405 |
| Property Type | Single Family |
| Community Name | Landsdale |
Building
| BathroomTotal | 3 |
| BedroomsAboveGround | 3 |
| BedroomsTotal | 3 |
| Appliances | Dryer, Refrigerator, Stove, Washer |
| BasementDevelopment | Unfinished |
| BasementType | N/a (unfinished) |
| ConstructionStyleAttachment | Detached |
| CoolingType | Central Air Conditioning |
| ExteriorFinish | Brick |
| FlooringType | Hardwood, Laminate |
| FoundationType | Unknown |
| HeatingFuel | Natural Gas |
| HeatingType | Forced Air |
| StoriesTotal | 2 |
| Type | House |
| UtilityWater | Municipal Water |
Parking
| Detached Garage |
Land
| Acreage | No |
| Sewer | Holding Tank |
| SizeDepth | 112 Ft |
| SizeFrontage | 19 Ft ,3 In |
| SizeIrregular | 19.26 X 112 Ft |
| SizeTotalText | 19.26 X 112 Ft |
Rooms
| Level | Type | Length | Width | Dimensions |
|---|---|---|---|---|
| Second Level | Bedroom | 3.58 m | 2.59 m | 3.58 m x 2.59 m |
| Second Level | Bedroom | 3 m | 2.29 m | 3 m x 2.29 m |
| Second Level | Bedroom | 3.56 m | 2.41 m | 3.56 m x 2.41 m |
| Second Level | Sunroom | 3.35 m | 2.34 m | 3.35 m x 2.34 m |
| Main Level | Living Room | 4.98 m | 3.15 m | 4.98 m x 3.15 m |
| Main Level | Dining Room | 3.48 m | 3.25 m | 3.48 m x 3.25 m |
| Main Level | Kitchen | 4.37 m | 3.12 m | 4.37 m x 3.12 m |
https://www.realtor.ca/real-estate/27631183/109-tisdale-street-n-hamilton-landsdale-landsdale
Interested?
Contact us for more information








