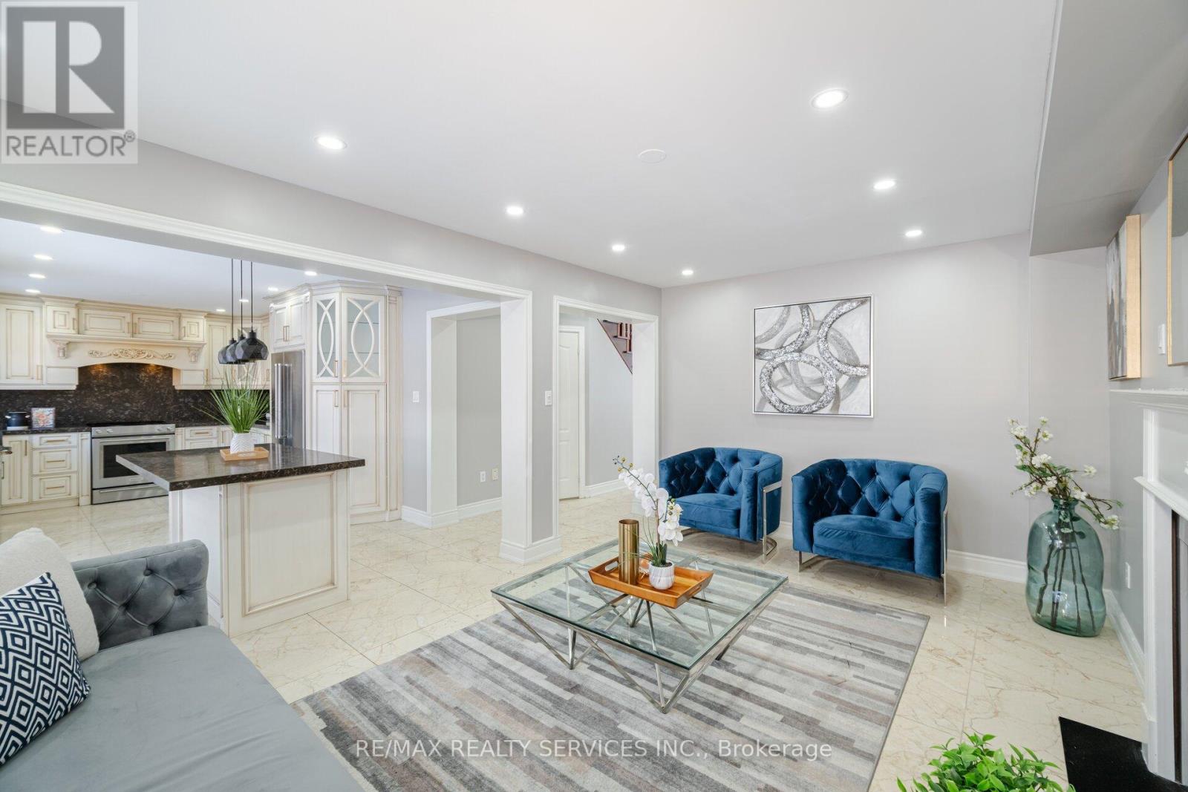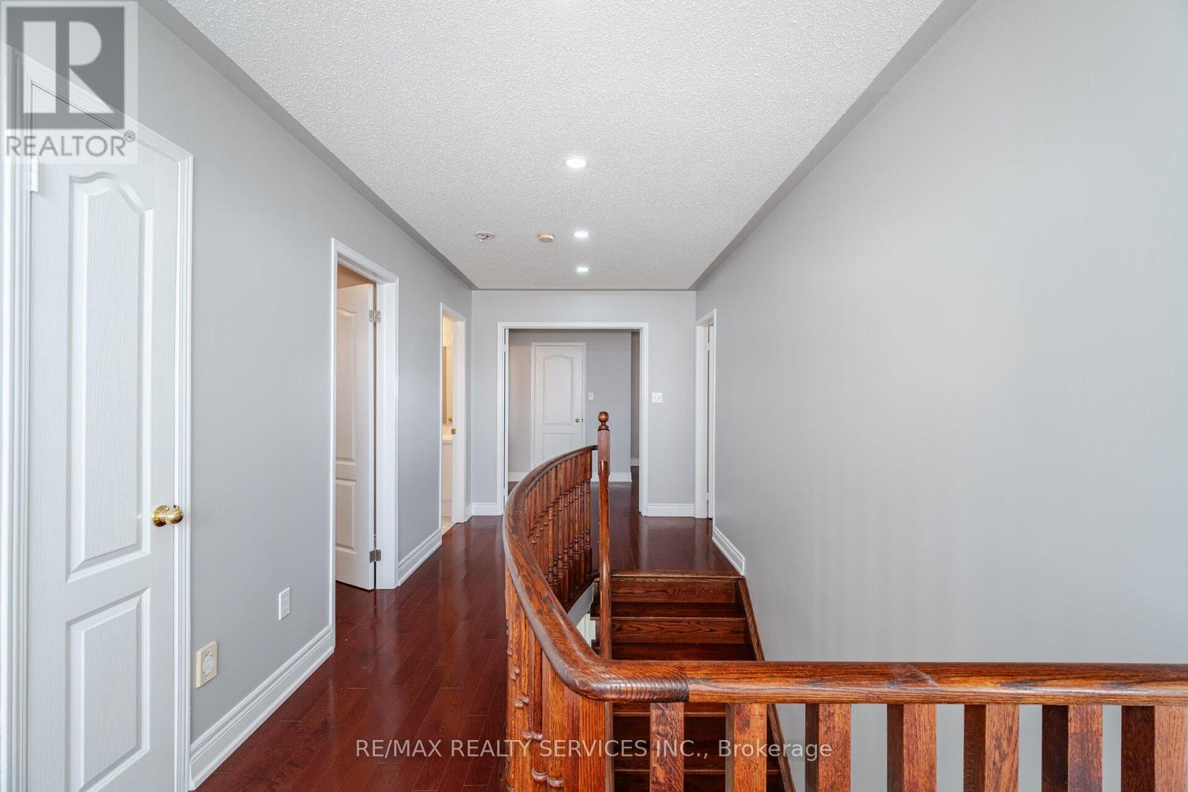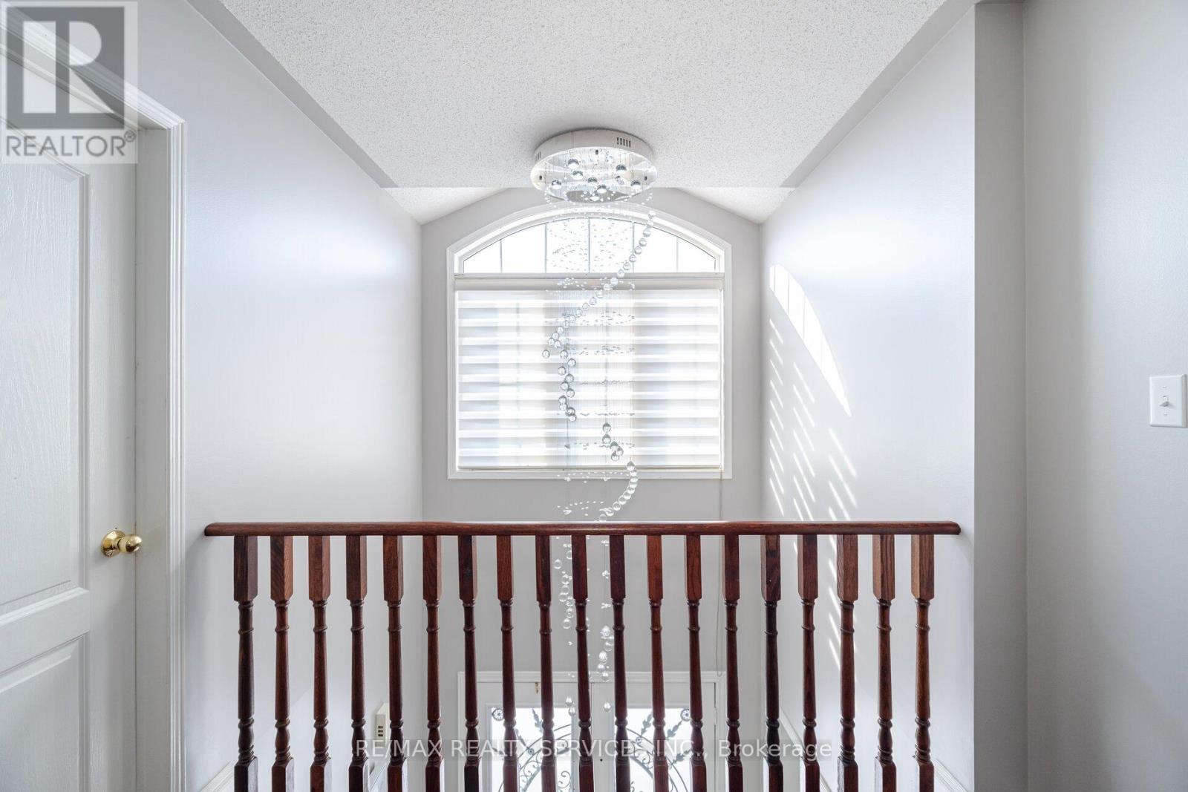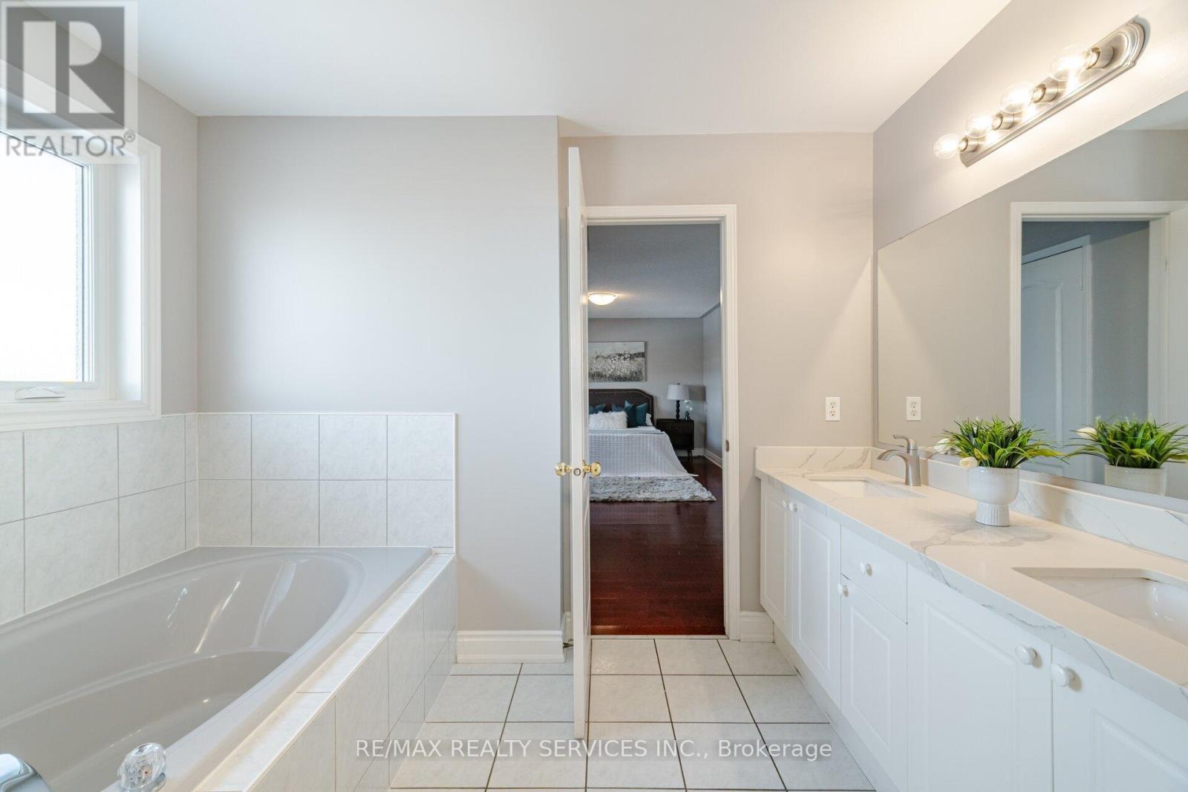7 Bedroom
4 Bathroom
Fireplace
Central Air Conditioning
Forced Air
$1,249,900
simply stunning !! truly a show stopper . renovated from top to bottom, 5+2 bedroom 4 bathroom fully detached solid brick home situated on a quiet st, high demand area of Fletchers Meadow, loaded with all kind upgrades, hardwood floors on main and 2nd floor, modern upgraded kitchen with granite countertops, s/s appliances, center island and eat-in, living and dining com/b, large family rm with fire place and large size window, upgraded porcelain floor in the kitchen and foyer, well-designed lay-out, D/D entry, no side walk, oak staircase, countless pot-lights, over 2300 sqf, above grade as per MPAC, professionally finished basement with sep side entrance, huge wooden deck and fully fenced back yard, professionally landscaped front and back yard, $$$$$ spent on upgrades. list goes on and on.. MUST BE SEEN. steps away from schools, parks, shopping/grocery, public transit, MT. Pleasant go station and a place of worship. **** EXTRAS **** all existing appliances. (id:58671)
Property Details
|
MLS® Number
|
W11926244 |
|
Property Type
|
Single Family |
|
Community Name
|
Fletcher's Meadow |
|
ParkingSpaceTotal
|
6 |
Building
|
BathroomTotal
|
4 |
|
BedroomsAboveGround
|
5 |
|
BedroomsBelowGround
|
2 |
|
BedroomsTotal
|
7 |
|
BasementDevelopment
|
Finished |
|
BasementFeatures
|
Separate Entrance |
|
BasementType
|
N/a (finished) |
|
ConstructionStyleAttachment
|
Detached |
|
CoolingType
|
Central Air Conditioning |
|
ExteriorFinish
|
Brick |
|
FireplacePresent
|
Yes |
|
FlooringType
|
Hardwood, Laminate, Porcelain Tile |
|
HalfBathTotal
|
1 |
|
HeatingFuel
|
Natural Gas |
|
HeatingType
|
Forced Air |
|
StoriesTotal
|
2 |
|
Type
|
House |
|
UtilityWater
|
Municipal Water |
Parking
Land
|
Acreage
|
No |
|
Sewer
|
Sanitary Sewer |
|
SizeDepth
|
85 Ft ,3 In |
|
SizeFrontage
|
45 Ft |
|
SizeIrregular
|
45.01 X 85.3 Ft |
|
SizeTotalText
|
45.01 X 85.3 Ft |
Rooms
| Level |
Type |
Length |
Width |
Dimensions |
|
Second Level |
Primary Bedroom |
|
|
Measurements not available |
|
Second Level |
Bedroom 2 |
|
|
Measurements not available |
|
Second Level |
Bedroom 3 |
|
|
Measurements not available |
|
Second Level |
Bedroom 4 |
|
|
Measurements not available |
|
Second Level |
Bedroom 5 |
|
|
Measurements not available |
|
Basement |
Bedroom |
|
|
Measurements not available |
|
Basement |
Bedroom |
|
|
Measurements not available |
|
Main Level |
Living Room |
|
|
Measurements not available |
|
Main Level |
Dining Room |
|
|
Measurements not available |
|
Main Level |
Family Room |
|
|
Measurements not available |
|
Main Level |
Kitchen |
|
|
Measurements not available |
|
Main Level |
Eating Area |
|
|
Measurements not available |
https://www.realtor.ca/real-estate/27808729/11-briardale-road-brampton-fletchers-meadow-fletchers-meadow










































