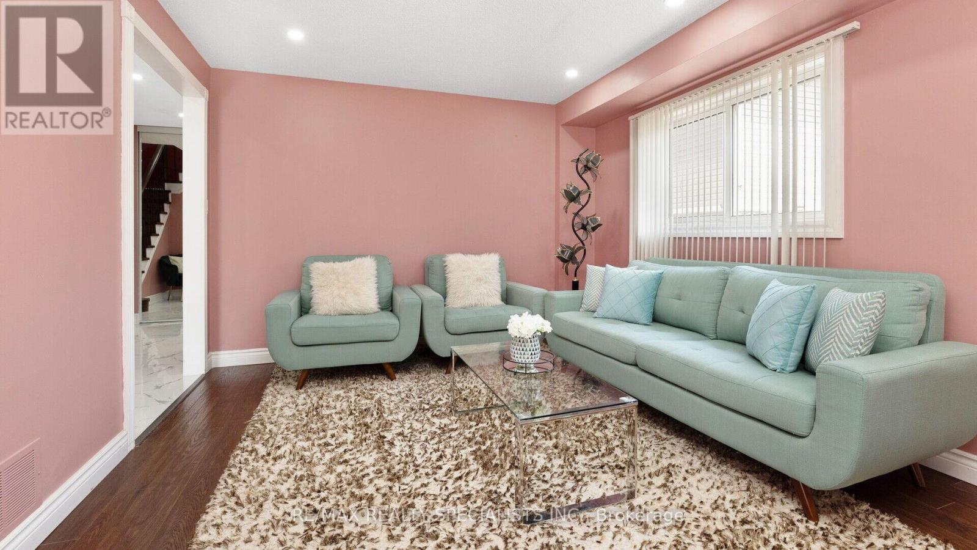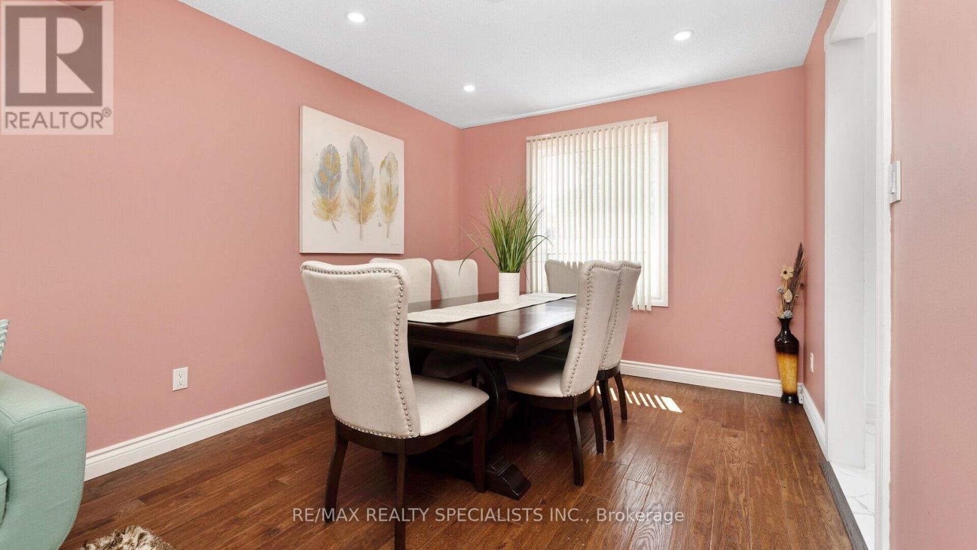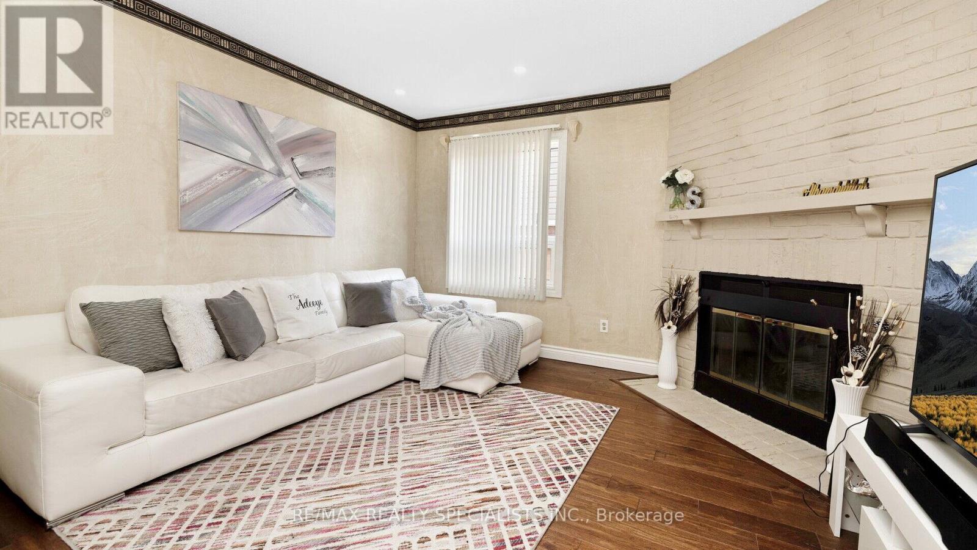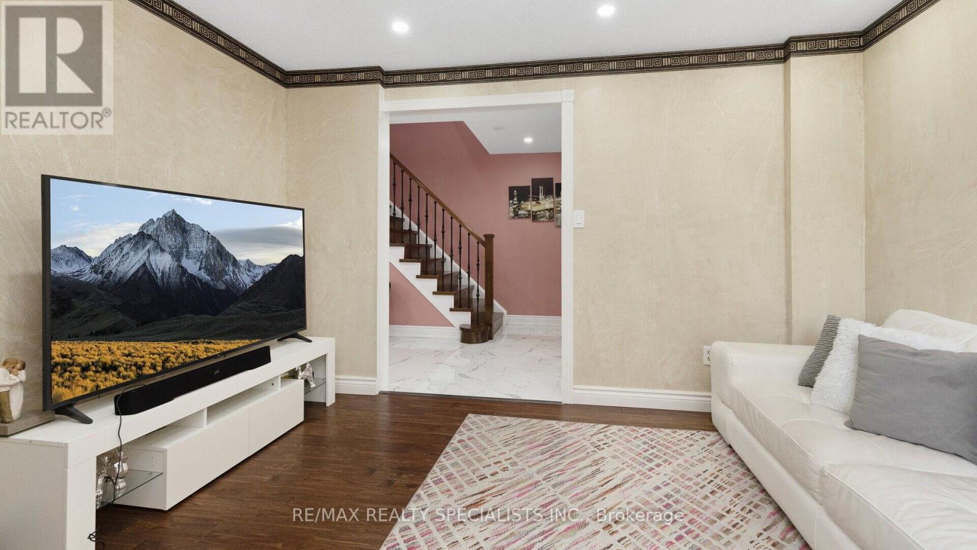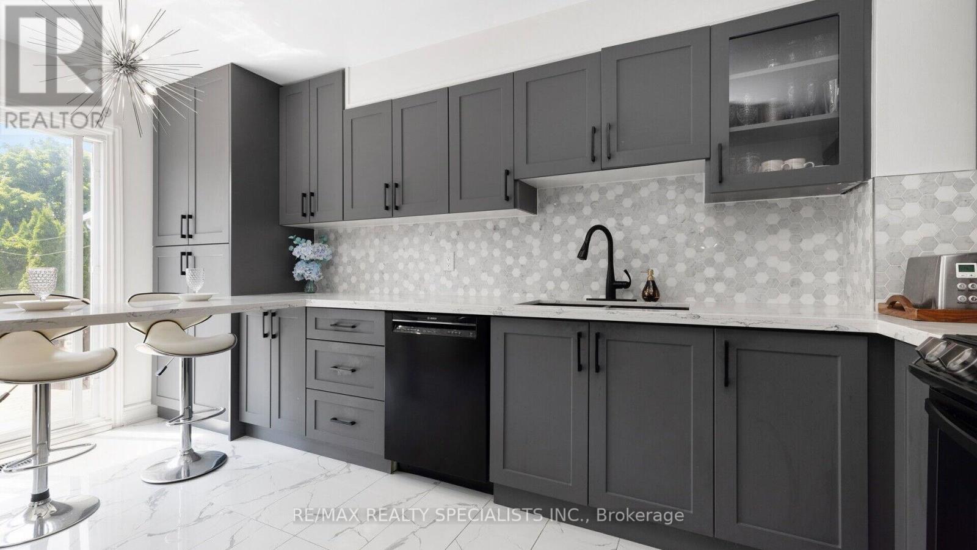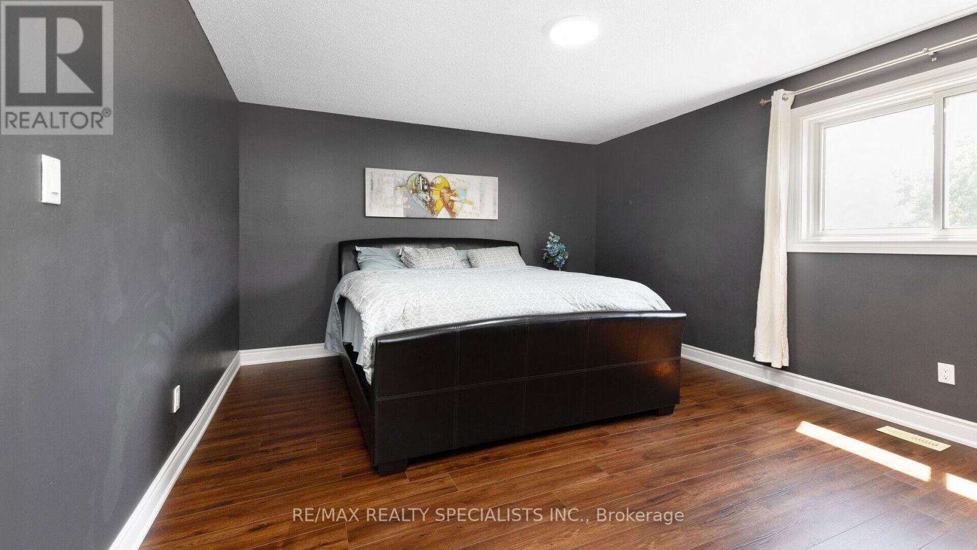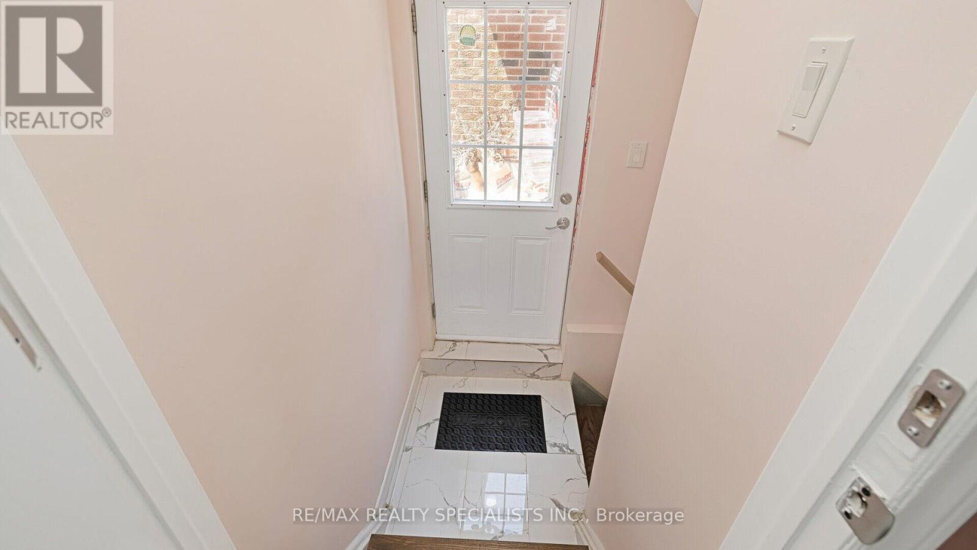- Home
- Services
- Homes For Sale Property Listings
- Neighbourhood
- Reviews
- Downloads
- Blog
- Contact
- Trusted Partners
11 Cavalier Court Brampton, Ontario L6V 3K5
5 Bedroom
4 Bathroom
Fireplace
Central Air Conditioning
Forced Air
$1,129,000
**2 bdrm Legal Basement. **New Kitchen**New Floor**Recently Renovated. This beautiful detached home features 3 spacious bedrooms, newly renovated master en-suite & w/i closet, new toilets and sinks in main bath & powder room, family size eat-in kitchen w/breakfast area with w/o to 20' x 13 "" deck & private backyard, bright living/dining room combo with hardwood floors, main floor family room w/corner fireplace.& prof finished basement with a rec. Room. Ideal layout for a future in-law suite.** show & sell ** **** EXTRAS **** Legal Basement with 2 Bdrms. Central air, prof. Finished rec room, appliance, gdo w/remote, all light fixtures, above grade windows in basement. 4-car driveway and much more. (id:58671)
Property Details
| MLS® Number | W9252678 |
| Property Type | Single Family |
| Community Name | Madoc |
| AmenitiesNearBy | Park, Public Transit, Schools |
| CommunityFeatures | School Bus |
| ParkingSpaceTotal | 6 |
Building
| BathroomTotal | 4 |
| BedroomsAboveGround | 3 |
| BedroomsBelowGround | 2 |
| BedroomsTotal | 5 |
| Appliances | Dishwasher, Dryer, Refrigerator, Two Stoves, Washer, Window Coverings |
| BasementDevelopment | Finished |
| BasementFeatures | Separate Entrance |
| BasementType | N/a (finished) |
| ConstructionStyleAttachment | Detached |
| CoolingType | Central Air Conditioning |
| ExteriorFinish | Brick |
| FireplacePresent | Yes |
| FireplaceTotal | 1 |
| FlooringType | Hardwood, Ceramic |
| HalfBathTotal | 1 |
| HeatingFuel | Natural Gas |
| HeatingType | Forced Air |
| StoriesTotal | 2 |
| Type | House |
| UtilityWater | Municipal Water |
Parking
| Attached Garage |
Land
| Acreage | No |
| FenceType | Fenced Yard |
| LandAmenities | Park, Public Transit, Schools |
| Sewer | Sanitary Sewer |
| SizeDepth | 117 Ft ,7 In |
| SizeFrontage | 39 Ft ,8 In |
| SizeIrregular | 39.72 X 117.6 Ft |
| SizeTotalText | 39.72 X 117.6 Ft |
Rooms
| Level | Type | Length | Width | Dimensions |
|---|---|---|---|---|
| Second Level | Primary Bedroom | 4.87 m | 4.07 m | 4.87 m x 4.07 m |
| Second Level | Bedroom 2 | 3.96 m | 3.29 m | 3.96 m x 3.29 m |
| Second Level | Bedroom 3 | 3.2 m | 2.74 m | 3.2 m x 2.74 m |
| Basement | Bedroom 5 | Measurements not available | ||
| Basement | Recreational, Games Room | 7.77 m | 2.97 m | 7.77 m x 2.97 m |
| Basement | Bedroom 4 | Measurements not available | ||
| Main Level | Living Room | 3.54 m | 3.35 m | 3.54 m x 3.35 m |
| Main Level | Dining Room | 3.13 m | 3.05 m | 3.13 m x 3.05 m |
| Main Level | Family Room | 3.96 m | 3.55 m | 3.96 m x 3.55 m |
| Main Level | Kitchen | 4.72 m | 3.35 m | 4.72 m x 3.35 m |
| Other | Laundry Room | Measurements not available |
https://www.realtor.ca/real-estate/27286372/11-cavalier-court-brampton-madoc-madoc
Interested?
Contact us for more information







