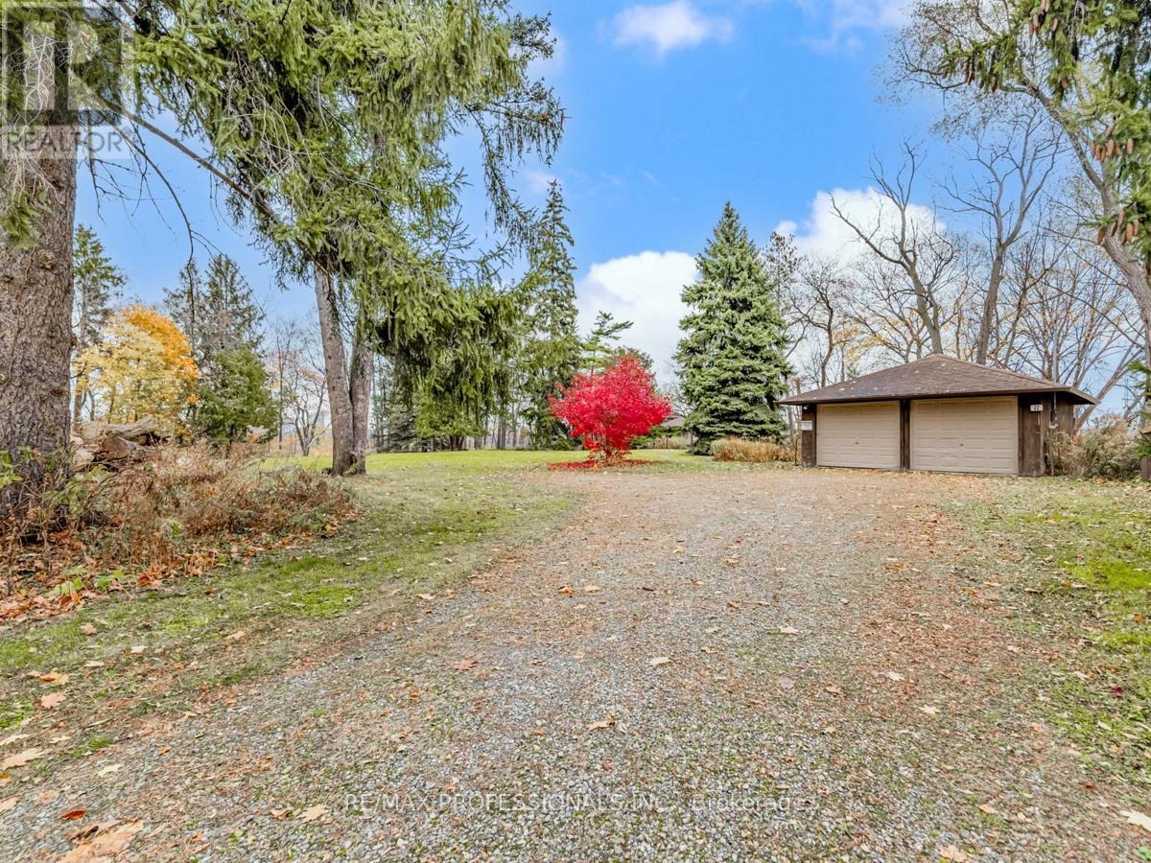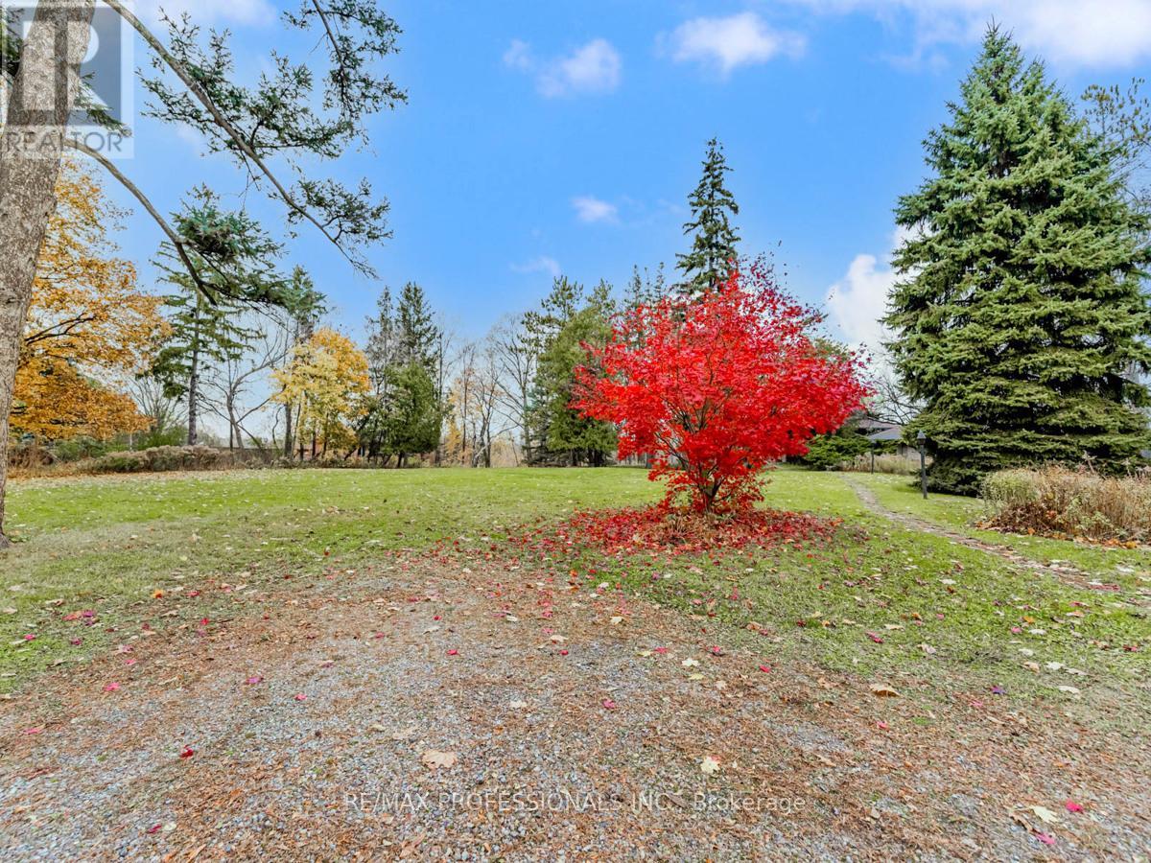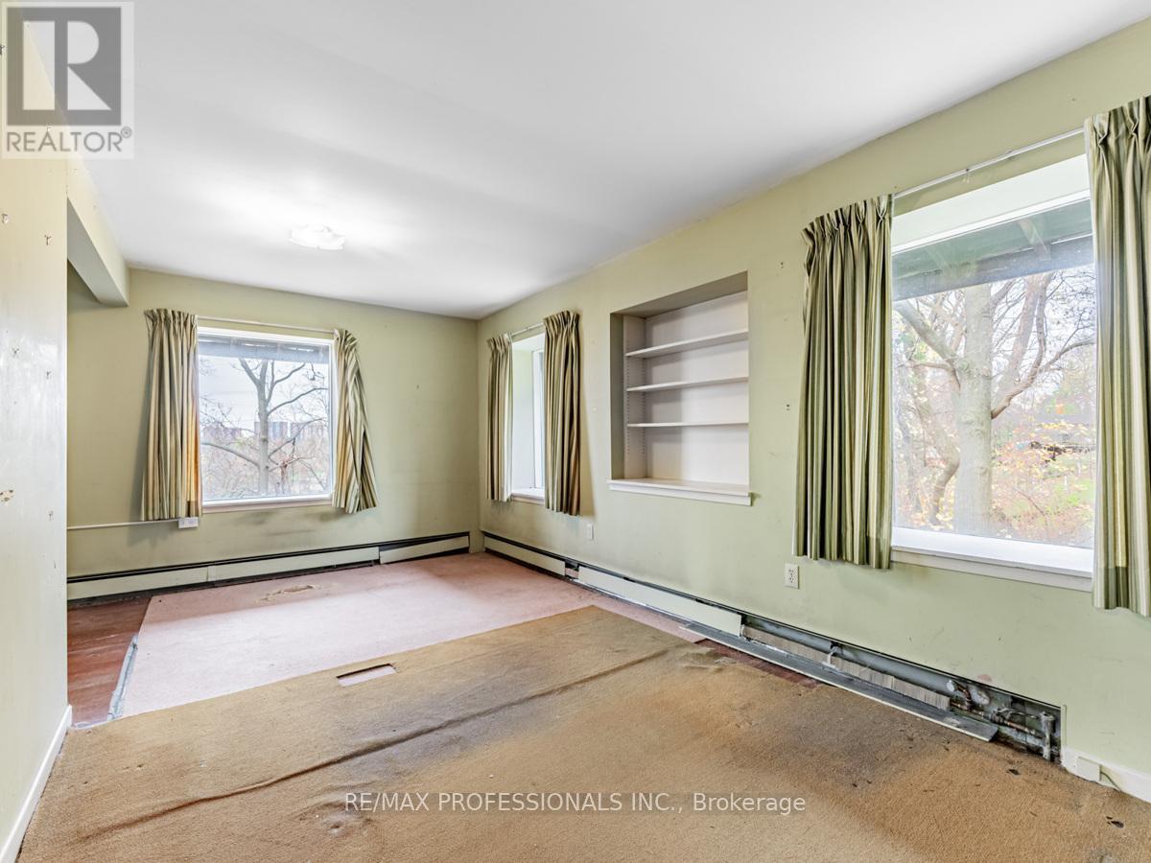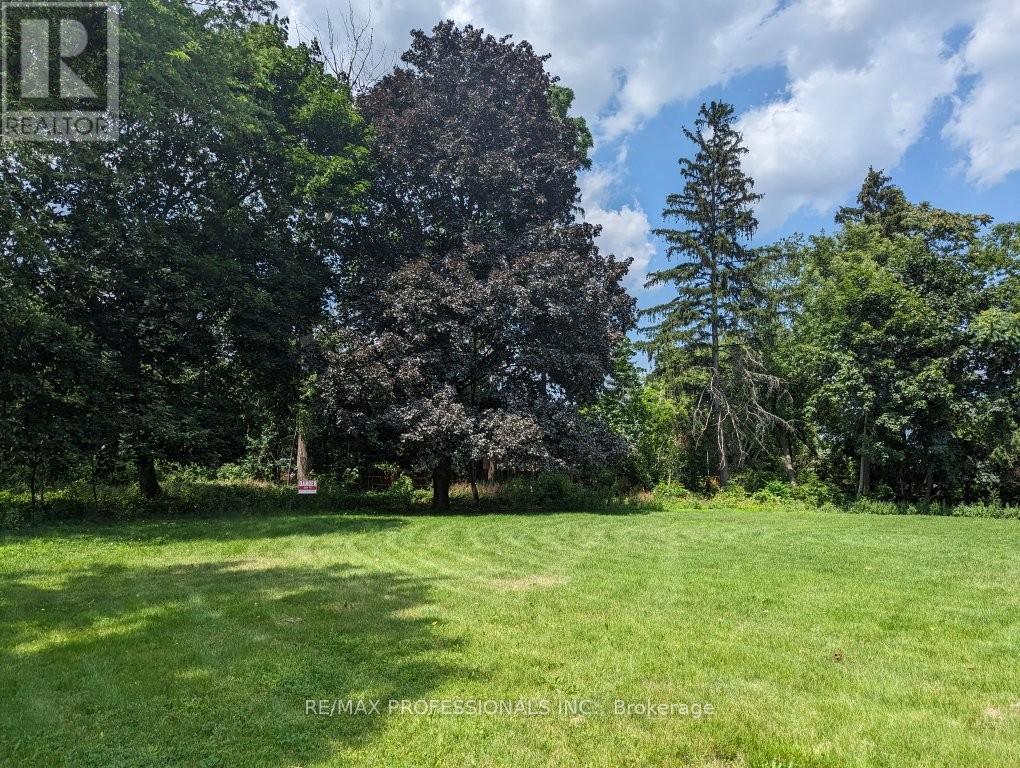- Home
- Services
- Homes For Sale Property Listings
- Neighbourhood
- Reviews
- Downloads
- Blog
- Contact
- Trusted Partners
11 Gibson Avenue Toronto, Ontario M9V 2S5
7 Bedroom
4 Bathroom
Fireplace
Other
$4,750,000
Nestled in the serene Old Thistletown neighborhood, this extraordinary 2.34-acre property overlooking the Humber River offers a rare opportunity for developers or buyers seeking an estate residence. Built in 1916, the stunning 2-storey plus two half-levels home is constructed from Humber River stone. With Southeast exposure, the property boasts breathtaking views of the Toronto skyline and features 1.5 acres of manicured lawns, vibrant gardens, old-growth forest, and stone walkways. The home includes 5 bedrooms and 3 bathrooms, with a spacious primary bedroom on the main level featuring windows on three sides for abundant natural light. The open-concept main living area seamlessly combines the living room, dining room, and reading room. A large eat-in kitchen connects to a glass-enclosed TV room, while a generous den off the main foyer provides additional space. A glassed entranceway opens onto a semicircular stone patio, ideal for entertaining or relaxing. A wood-burning fireplace on the main floor and a main-floor laundry room add to the homes charm and functionality. The property also includes a separate lower-level 1-bedroom + den apartment with its own entrance, private garden, wood-burning fireplace, hardwood floors, laundry room, and full bathroom perfect for extended family, a nanny suite, or rental income. Exterior features include a detached 2-car garage, gravel driveway, and a charming shed with a wood-burning stove. The lots dimensions of 202.24 feet by 374.06 feet make it ideal for development, whether for luxury homes, a grand estate, or a multi-residential project. Located near Highways 401 and 400, and minutes from Pearson Airport, this property offers unmatched potential and accessibility in a peaceful, tree-lined setting. TRCA coverage applies (id:58671)
Property Details
| MLS® Number | C10442774 |
| Property Type | Single Family |
| Community Name | Thistletown-Beaumonde Heights |
| ParkingSpaceTotal | 6 |
Building
| BathroomTotal | 4 |
| BedroomsAboveGround | 5 |
| BedroomsBelowGround | 2 |
| BedroomsTotal | 7 |
| Amenities | Fireplace(s) |
| BasementFeatures | Apartment In Basement |
| BasementType | N/a |
| ConstructionStyleAttachment | Detached |
| ExteriorFinish | Stone |
| FireplacePresent | Yes |
| FoundationType | Unknown |
| HeatingFuel | Natural Gas |
| HeatingType | Other |
| StoriesTotal | 2 |
| Type | House |
| UtilityWater | Municipal Water |
Parking
| Detached Garage |
Land
| Acreage | No |
| Sewer | Sanitary Sewer |
| SizeDepth | 374 Ft |
| SizeFrontage | 202 Ft ,2 In |
| SizeIrregular | 202.24 X 374.06 Ft |
| SizeTotalText | 202.24 X 374.06 Ft |
Interested?
Contact us for more information








































