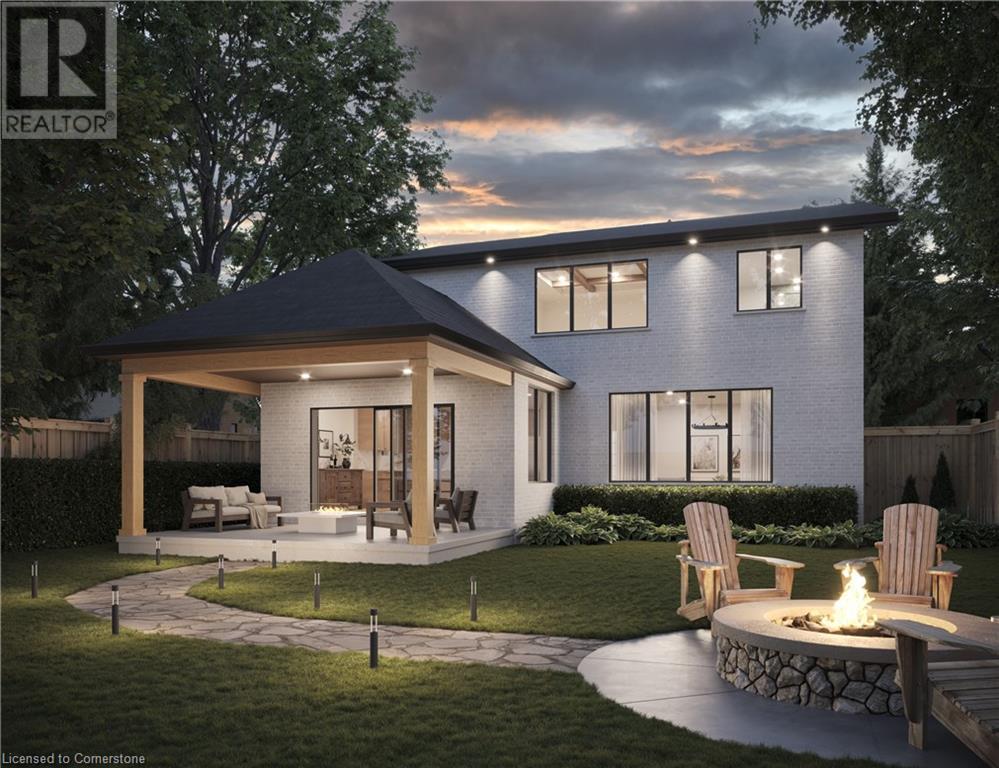- Home
- Services
- Homes For Sale Property Listings
- Neighbourhood
- Reviews
- Downloads
- Blog
- Contact
- Trusted Partners
11 Kilbourn Avenue Hamilton, Ontario L8G 3C9
4 Bedroom
4 Bathroom
2865 sqft
2 Level
Central Air Conditioning
$1,949,900
*Pre-construction opportunity* Closing projected summer/fall of 2026, approximately 3000 square feet of luxury finishes. Located within steps of the escarpment and minutes to all amenities. Call listing agent at 905-645-4147 to discuss details of the plan. (id:58671)
Property Details
| MLS® Number | 40688811 |
| Property Type | Single Family |
| AmenitiesNearBy | Park, Place Of Worship, Playground, Public Transit, Schools, Shopping |
| CommunityFeatures | Quiet Area, School Bus |
| Features | Sump Pump |
| ParkingSpaceTotal | 4 |
Building
| BathroomTotal | 4 |
| BedroomsAboveGround | 4 |
| BedroomsTotal | 4 |
| Appliances | Microwave Built-in |
| ArchitecturalStyle | 2 Level |
| BasementDevelopment | Unfinished |
| BasementType | Full (unfinished) |
| ConstructionStyleAttachment | Detached |
| CoolingType | Central Air Conditioning |
| ExteriorFinish | Brick Veneer, Stone, Vinyl Siding |
| FoundationType | Poured Concrete |
| HalfBathTotal | 1 |
| HeatingFuel | Natural Gas |
| StoriesTotal | 2 |
| SizeInterior | 2865 Sqft |
| Type | House |
| UtilityWater | Municipal Water |
Parking
| Attached Garage |
Land
| AccessType | Highway Access |
| Acreage | No |
| LandAmenities | Park, Place Of Worship, Playground, Public Transit, Schools, Shopping |
| Sewer | Municipal Sewage System |
| SizeDepth | 126 Ft |
| SizeFrontage | 45 Ft |
| SizeTotalText | Under 1/2 Acre |
| ZoningDescription | R1 |
Rooms
| Level | Type | Length | Width | Dimensions |
|---|---|---|---|---|
| Second Level | 3pc Bathroom | 15' x 8'2'' | ||
| Second Level | Primary Bedroom | 16'1'' x 15'1'' | ||
| Second Level | Bedroom | 12'4'' x 10'2'' | ||
| Second Level | 4pc Bathroom | 11'10'' x 6' | ||
| Second Level | 3pc Bathroom | 9'2'' x 6'4'' | ||
| Second Level | Laundry Room | 10'6'' x 6' | ||
| Second Level | Bedroom | 12'10'' x 10'8'' | ||
| Second Level | Bedroom | 16'2'' x 9'6'' | ||
| Main Level | Dinette | 15'6'' x 10'6'' | ||
| Main Level | Kitchen | 15'6'' x 10'6'' | ||
| Main Level | Living Room | 15'1'' x 18'6'' | ||
| Main Level | Pantry | 8'6'' x 4'10'' | ||
| Main Level | 2pc Bathroom | 5' x 6'6'' | ||
| Main Level | Dining Room | 16'6'' x 10'2'' |
https://www.realtor.ca/real-estate/27785147/11-kilbourn-avenue-hamilton
Interested?
Contact us for more information







