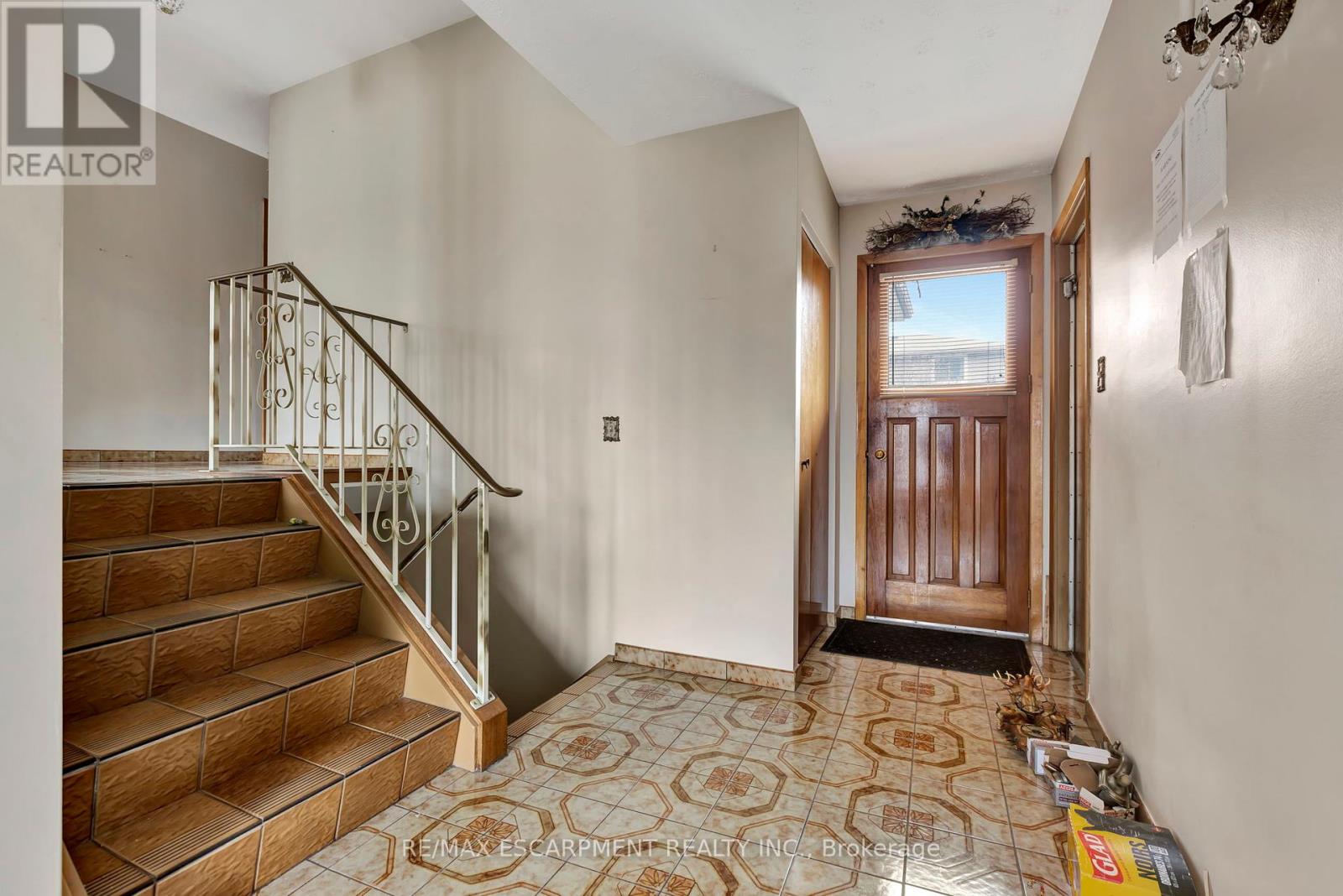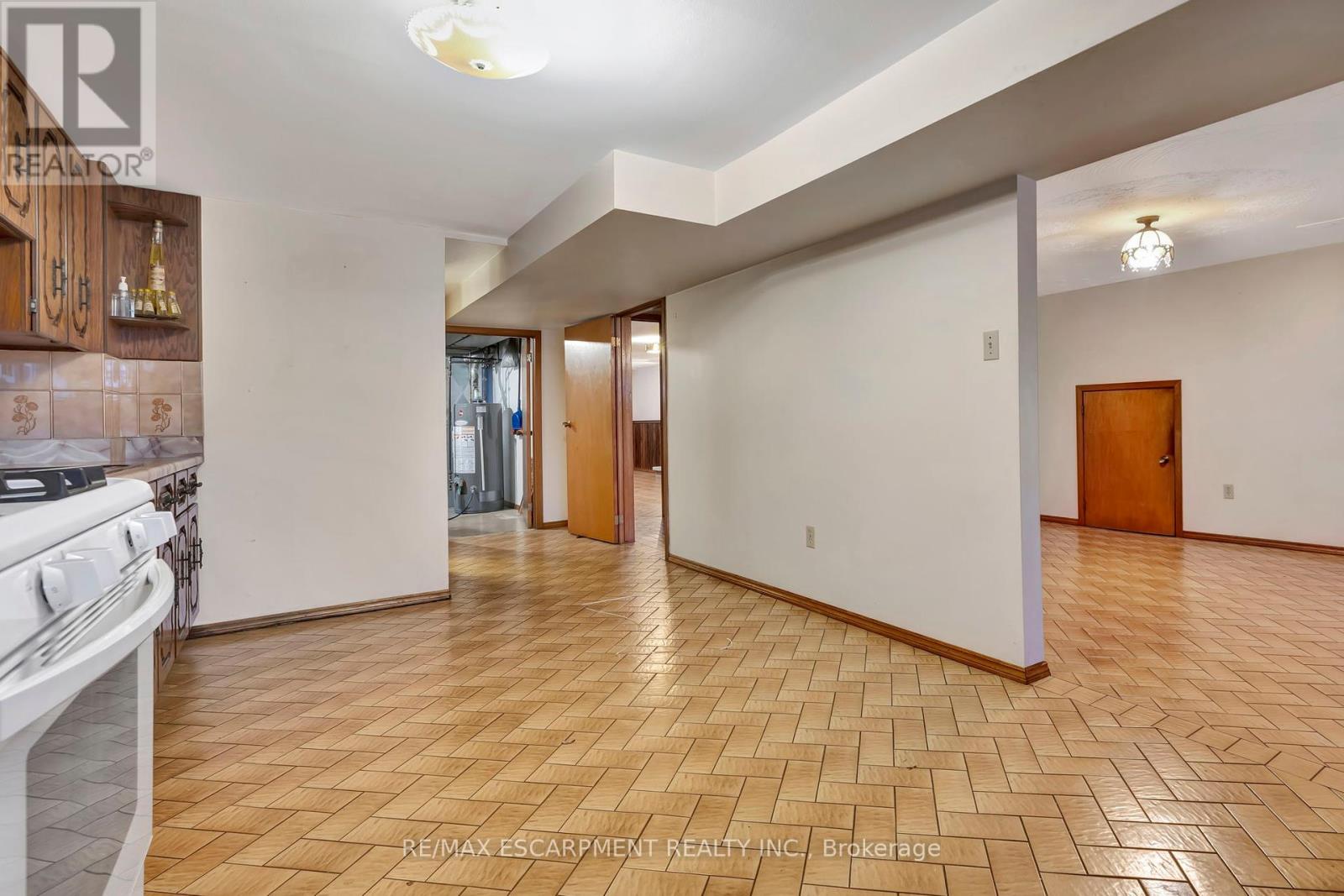- Home
- Services
- Homes For Sale Property Listings
- Neighbourhood
- Reviews
- Downloads
- Blog
- Contact
- Trusted Partners
11 Marcella Crescent Hamilton, Ontario L8K 6E9
3 Bedroom
2 Bathroom
Central Air Conditioning
Forced Air
$799,990
Welcome to 11 Marcella Crescent, a well-loved home in a quiet, family-friendly neighbourhood of Hamilton. Meticulously cared for by the original owners, this solid 3-bedroom, 2-bathroom side-split offers endless potential for renovators or first-time buyers looking to create their dream home. The spacious main floor features a generous living room, separate dining area, and bright kitchen with plenty of natural light. The lower level is partially finished with a large rec room and ample storage space. With a private backyard and attached garage, this home is a blank canvas ready for your personal touch. Conveniently located near schools, parks, shopping, and major highways, 11 Marcella Crescent is the perfect opportunity to invest in a home that can grow with you. (id:58671)
Property Details
| MLS® Number | X11897393 |
| Property Type | Single Family |
| Community Name | Gershome |
| AmenitiesNearBy | Park, Public Transit, Schools |
| Features | Conservation/green Belt |
| ParkingSpaceTotal | 5 |
Building
| BathroomTotal | 2 |
| BedroomsAboveGround | 3 |
| BedroomsTotal | 3 |
| Appliances | Water Heater |
| BasementType | Full |
| ConstructionStyleAttachment | Detached |
| ConstructionStyleSplitLevel | Sidesplit |
| CoolingType | Central Air Conditioning |
| ExteriorFinish | Brick |
| FoundationType | Block |
| HeatingFuel | Natural Gas |
| HeatingType | Forced Air |
| Type | House |
| UtilityWater | Municipal Water |
Parking
| Attached Garage |
Land
| Acreage | No |
| LandAmenities | Park, Public Transit, Schools |
| Sewer | Sanitary Sewer |
| SizeDepth | 100 Ft |
| SizeFrontage | 50 Ft |
| SizeIrregular | 50 X 100 Ft |
| SizeTotalText | 50 X 100 Ft |
Rooms
| Level | Type | Length | Width | Dimensions |
|---|---|---|---|---|
| Second Level | Kitchen | 3.05 m | 4.42 m | 3.05 m x 4.42 m |
| Second Level | Living Room | 3.66 m | 5 m | 3.66 m x 5 m |
| Second Level | Dining Room | 3.05 m | 3.05 m | 3.05 m x 3.05 m |
| Second Level | Primary Bedroom | 3.1 m | 3.99 m | 3.1 m x 3.99 m |
| Second Level | Bedroom | 2.9 m | 3.56 m | 2.9 m x 3.56 m |
| Second Level | Bedroom | 2.44 m | 3.05 m | 2.44 m x 3.05 m |
| Second Level | Bathroom | Measurements not available | ||
| Lower Level | Recreational, Games Room | 4.98 m | 3.45 m | 4.98 m x 3.45 m |
| Lower Level | Bathroom | Measurements not available | ||
| Lower Level | Family Room | 6.71 m | 3.48 m | 6.71 m x 3.48 m |
| Lower Level | Kitchen | 3.1 m | 7.21 m | 3.1 m x 7.21 m |
| Main Level | Foyer | 5.18 m | 1.73 m | 5.18 m x 1.73 m |
https://www.realtor.ca/real-estate/27747619/11-marcella-crescent-hamilton-gershome-gershome
Interested?
Contact us for more information































