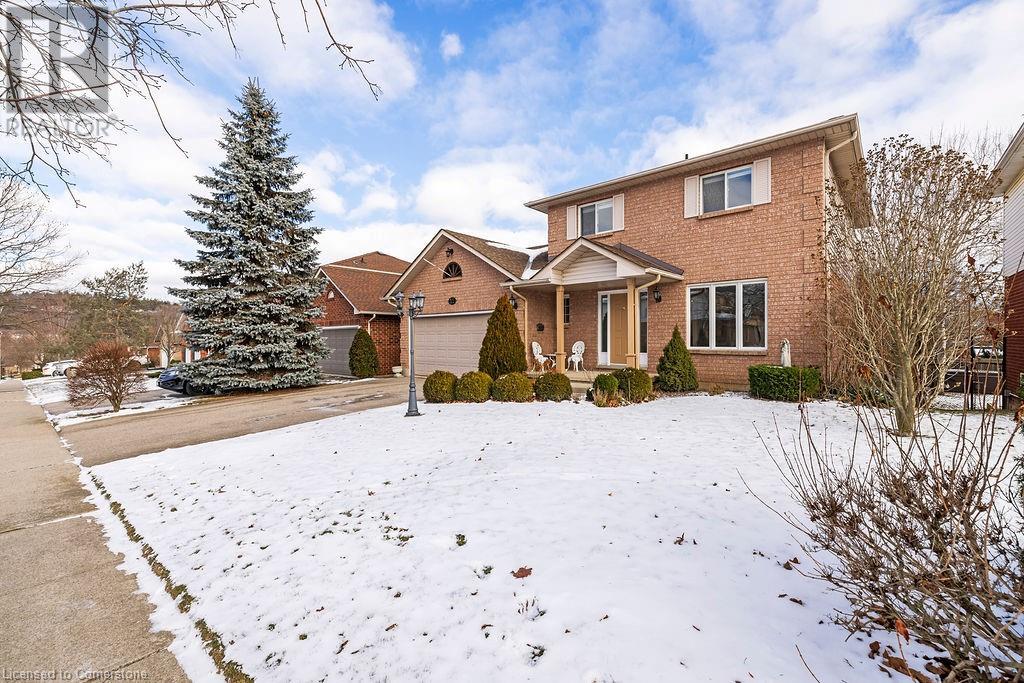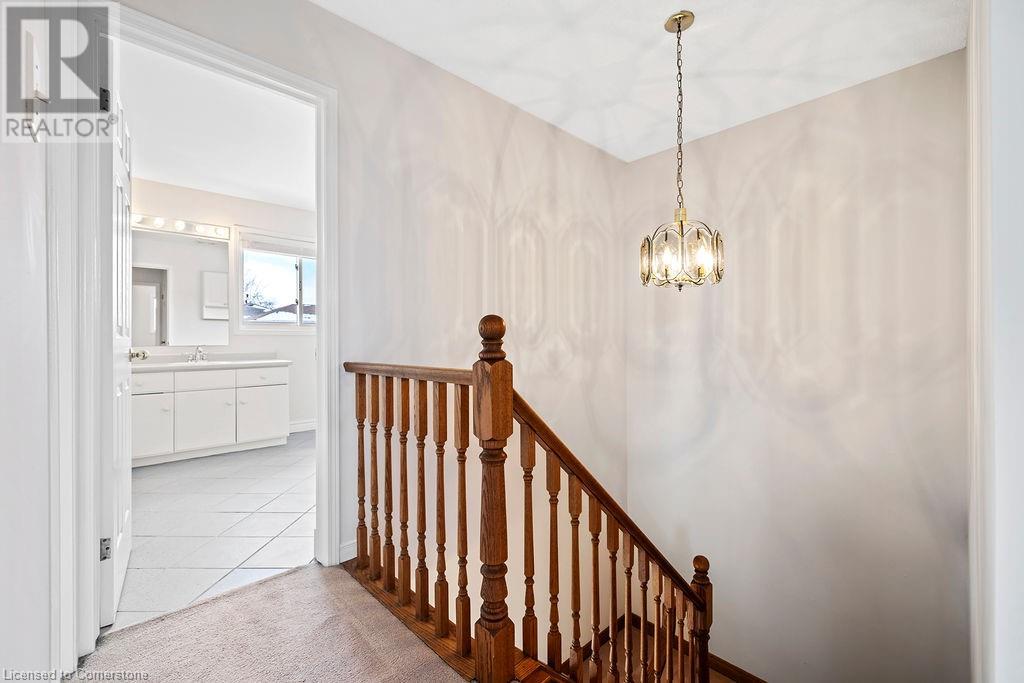- Home
- Services
- Homes For Sale Property Listings
- Neighbourhood
- Reviews
- Downloads
- Blog
- Contact
- Trusted Partners
11 Newcombe Road Dundas, Ontario L9H 6Z5
3 Bedroom
2 Bathroom
2547 sqft
2 Level
Central Air Conditioning
Forced Air
$972,900
Welcome to this great family home on a spacious lot located in Dundas. Featuring three generously sized bedrooms, this property offers both comfort and versatility. The main level boasts a bright family room with a walkout to an elevated deck, perfect for entertaining or enjoying serene views. The high-ceiling basement provides an excellent opportunity for an in-law suite or potential rental unit, with space to add a separate entrance. A double-car garage offers ample parking and storage, while the large lot presents endless possibilities for outdoor living and landscaping. This home is ideal for families, investors, or those seeking flexible living arrangements. Don’t miss out on this gem in one of Dundas's most desirable neighborhoods! Photos have been virtually staged. (id:58671)
Property Details
| MLS® Number | 40689535 |
| Property Type | Single Family |
| CommunityFeatures | Quiet Area |
| Features | Automatic Garage Door Opener |
| ParkingSpaceTotal | 4 |
Building
| BathroomTotal | 2 |
| BedroomsAboveGround | 3 |
| BedroomsTotal | 3 |
| Appliances | Dishwasher, Dryer, Freezer, Refrigerator, Stove, Washer |
| ArchitecturalStyle | 2 Level |
| BasementDevelopment | Partially Finished |
| BasementType | Full (partially Finished) |
| ConstructedDate | 1994 |
| ConstructionStyleAttachment | Detached |
| CoolingType | Central Air Conditioning |
| ExteriorFinish | Brick |
| FoundationType | Unknown |
| HalfBathTotal | 1 |
| HeatingFuel | Natural Gas |
| HeatingType | Forced Air |
| StoriesTotal | 2 |
| SizeInterior | 2547 Sqft |
| Type | House |
| UtilityWater | Municipal Water |
Parking
| Attached Garage |
Land
| Acreage | No |
| Sewer | Municipal Sewage System |
| SizeDepth | 105 Ft |
| SizeFrontage | 52 Ft |
| SizeIrregular | 0.13 |
| SizeTotal | 0.13 Ac|under 1/2 Acre |
| SizeTotalText | 0.13 Ac|under 1/2 Acre |
| ZoningDescription | R2 |
Rooms
| Level | Type | Length | Width | Dimensions |
|---|---|---|---|---|
| Second Level | 4pc Bathroom | 10'4'' x 9'6'' | ||
| Second Level | Bedroom | 10'11'' x 10'4'' | ||
| Second Level | Bedroom | 13'6'' x 11'7'' | ||
| Second Level | Primary Bedroom | 16'11'' x 11'7'' | ||
| Basement | Other | 29'11'' x 21'8'' | ||
| Basement | Workshop | 16'7'' x 11'5'' | ||
| Main Level | 2pc Bathroom | Measurements not available | ||
| Main Level | Foyer | 9'10'' x 7'7'' | ||
| Main Level | Living Room | 17'11'' x 11'0'' | ||
| Main Level | Dining Room | 11'8'' x 11'0'' | ||
| Main Level | Kitchen | 13'2'' x 10'7'' | ||
| Main Level | Family Room | 17'9'' x 11'8'' |
https://www.realtor.ca/real-estate/27794083/11-newcombe-road-dundas
Interested?
Contact us for more information

























