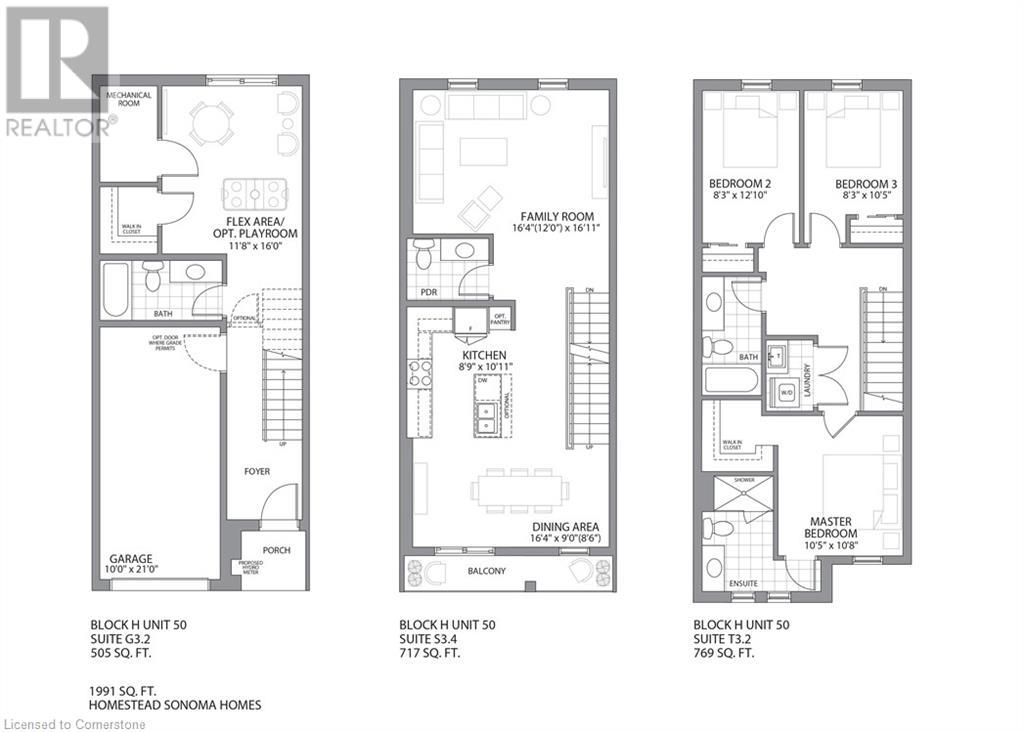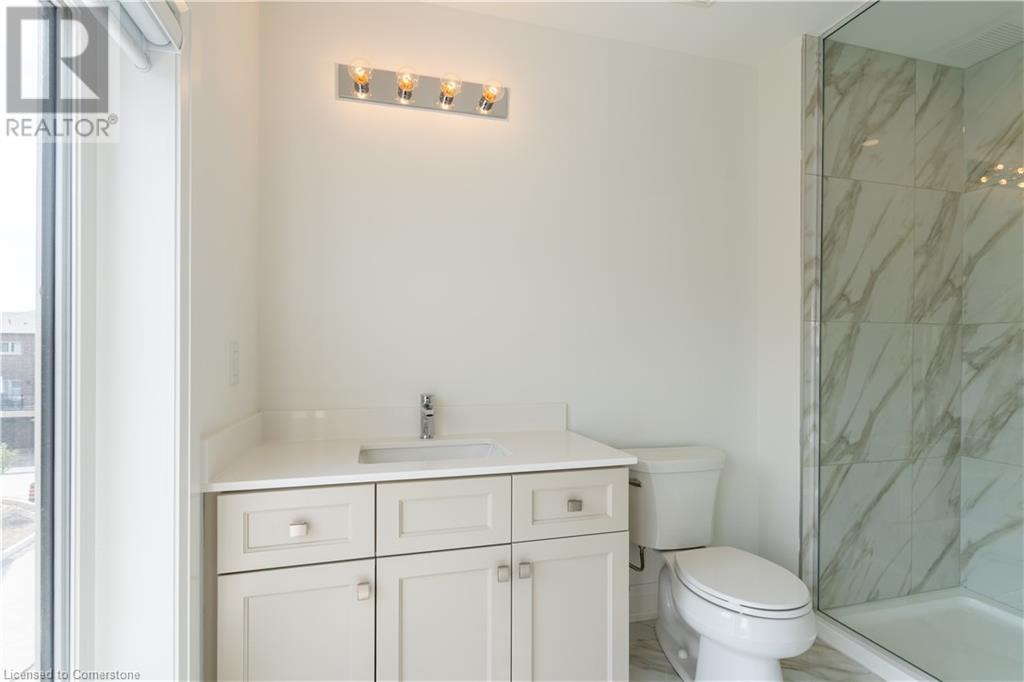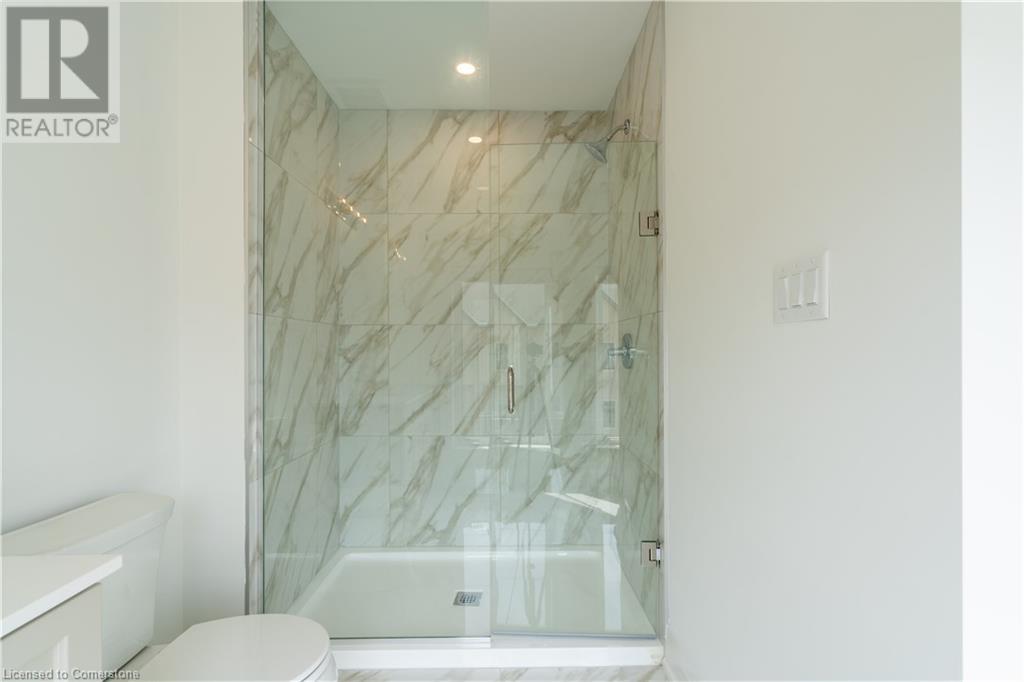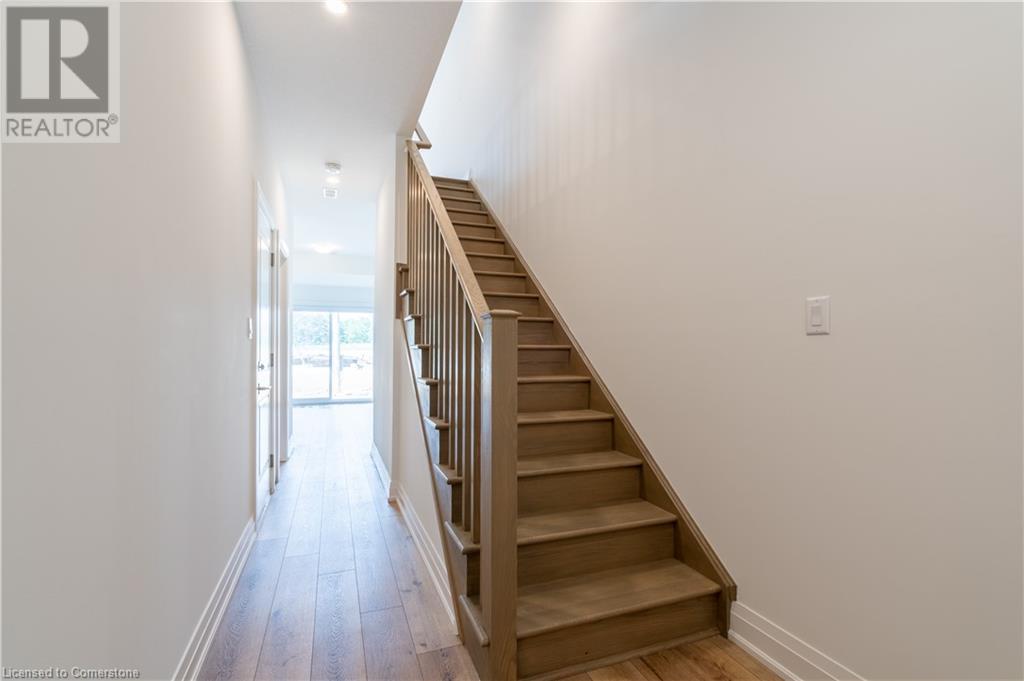- Home
- Services
- Homes For Sale Property Listings
- Neighbourhood
- Reviews
- Downloads
- Blog
- Contact
- Trusted Partners
11 Raspberry Lane Mount Hope, Ontario L0R 1W0
4 Bedroom
2 Bathroom
1991 sqft
3 Level
Central Air Conditioning
Forced Air
$789,900Maintenance,
$104.50 Monthly
Maintenance,
$104.50 MonthlyStunning newly built family sized townhome with a spacious & functional floor plan. Quality finishes above building code standards with over $100,000 of upgraded features! Luxury finishes such as, quartz countertops,gourmet kitchen with extended cabinets and ample pantry storage, no carpet, pot lights, brilliant polished porcelain tiles & impressive brick and stucco finishes (no siding) adorn this wonderful home. Built to last and built with hands on “old school” methods with the most significant feature being the ADVANCED BLOCK WALL DEMISING WALL IN BETWEEN YOU AND YOUR NEIGHBOURS. This is a veryrare construction practice, and only seen with this quality builder. It is so impressive that it far exceeds the building code laboratory tested Sound Transmission Class (STC rating) and exceeds the Fire Safety Standard. This means piece of mind for you, the homeowner, so that you can truly enjoy quiet townhome living. Generous 1,991 sq ft of living space & located in the Mount Hope Community in Hamilton, this home emanates quality features everywhere you look. Ready to move in. Flexible closing date available. Minutes to the 403. Development charge fees have been waived by builder. (id:58671)
Property Details
| MLS® Number | 40660426 |
| Property Type | Single Family |
| AmenitiesNearBy | Airport, Golf Nearby, Hospital, Park, Place Of Worship, Playground, Public Transit, Schools, Shopping |
| CommunicationType | High Speed Internet |
| CommunityFeatures | Quiet Area, School Bus |
| EquipmentType | Furnace |
| Features | Southern Exposure, Conservation/green Belt, Balcony, Paved Driveway |
| ParkingSpaceTotal | 2 |
| RentalEquipmentType | Furnace |
Building
| BathroomTotal | 2 |
| BedroomsAboveGround | 4 |
| BedroomsTotal | 4 |
| Appliances | Window Coverings |
| ArchitecturalStyle | 3 Level |
| BasementType | None |
| ConstructedDate | 2023 |
| ConstructionStyleAttachment | Attached |
| CoolingType | Central Air Conditioning |
| ExteriorFinish | Brick, Stone, Stucco |
| FireProtection | Smoke Detectors |
| FoundationType | Poured Concrete |
| HeatingFuel | Natural Gas |
| HeatingType | Forced Air |
| StoriesTotal | 3 |
| SizeInterior | 1991 Sqft |
| Type | Row / Townhouse |
| UtilityWater | Municipal Water |
Parking
| Attached Garage |
Land
| AccessType | Road Access, Highway Access, Highway Nearby |
| Acreage | No |
| LandAmenities | Airport, Golf Nearby, Hospital, Park, Place Of Worship, Playground, Public Transit, Schools, Shopping |
| Sewer | Municipal Sewage System, Sanitary Sewer |
| SizeDepth | 82 Ft |
| SizeFrontage | 18 Ft |
| SizeTotalText | Under 1/2 Acre |
| ZoningDescription | C5,c6 |
Rooms
| Level | Type | Length | Width | Dimensions |
|---|---|---|---|---|
| Second Level | Kitchen/dining Room | 25'3'' x 10'11'' | ||
| Second Level | Family Room | 16'11'' x 16'4'' | ||
| Third Level | Laundry Room | Measurements not available | ||
| Third Level | Primary Bedroom | 10'8'' x 10'5'' | ||
| Third Level | 4pc Bathroom | Measurements not available | ||
| Third Level | Bedroom | 10'5'' x 8'3'' | ||
| Third Level | Bedroom | 12'10'' x 8'3'' | ||
| Main Level | 4pc Bathroom | Measurements not available | ||
| Main Level | Bedroom | 16'0'' x 11'8'' | ||
| Main Level | Foyer | Measurements not available |
Utilities
| Cable | Available |
| Electricity | Available |
| Natural Gas | Available |
| Telephone | Available |
https://www.realtor.ca/real-estate/27520024/11-raspberry-lane-mount-hope
Interested?
Contact us for more information




























