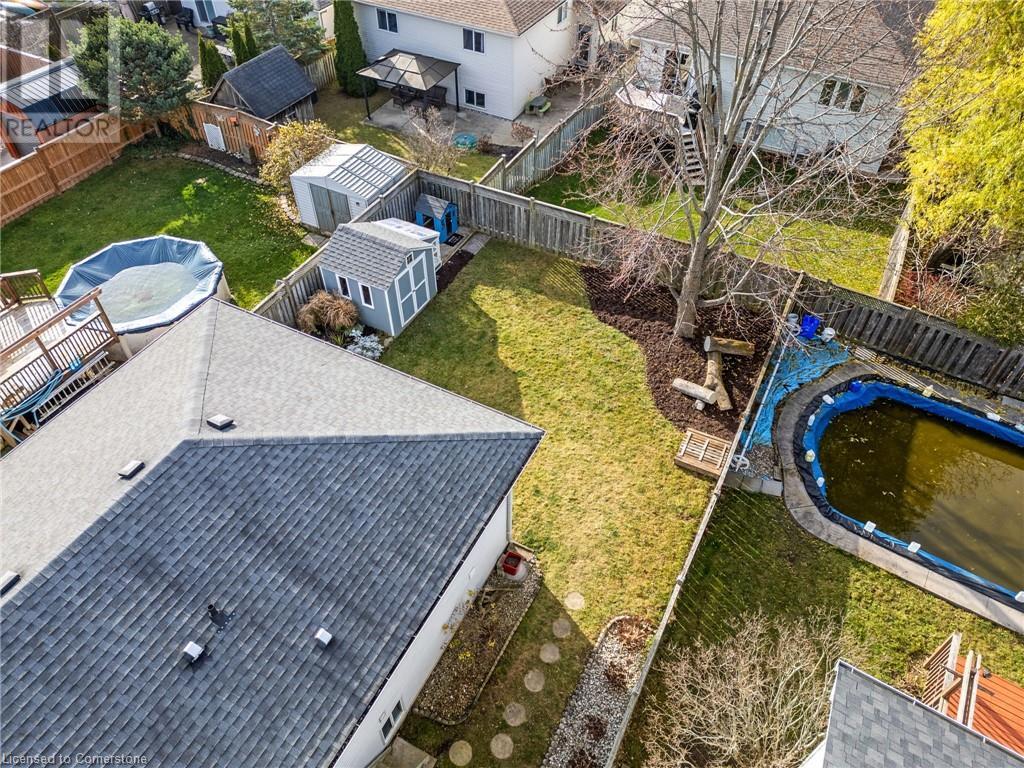- Home
- Services
- Homes For Sale Property Listings
- Neighbourhood
- Reviews
- Downloads
- Blog
- Contact
- Trusted Partners
11 Stuart Street Caledonia, Ontario N3W 2L3
4 Bedroom
2 Bathroom
1178 sqft
Raised Bungalow
Fireplace
Central Air Conditioning
Forced Air
$764,900
Fantastic updated 3+1 bedroom raised bungalow in one of Caledonia’s great family friendly neighbourhoods. This home offers a functional main floor layout that is highlighted by an updated eat-in kitchen with new floors and quartz countertops that opens up to the dining and family room area with vaulted ceiling. Down the hall you will find 3 bedrooms and the oversized main bathroom with extra large vanity. The bright lower level with large windows offers the family plenty of additional space with large rec room with new vinyl plank floors and gas fireplace, additional bedroom, another framed in room for a 5th bedroom or office, spacious full bathroom, and laundry/utility room. Fully fenced rear yard is ideal for the kids/dogs. This home is the perfect move-in ready home for a family of all sizes - just bring your furniture and make it your home! (id:58671)
Property Details
| MLS® Number | 40681206 |
| Property Type | Single Family |
| AmenitiesNearBy | Schools |
| CommunityFeatures | Quiet Area |
| EquipmentType | Water Heater |
| ParkingSpaceTotal | 1 |
| RentalEquipmentType | Water Heater |
Building
| BathroomTotal | 2 |
| BedroomsAboveGround | 3 |
| BedroomsBelowGround | 1 |
| BedroomsTotal | 4 |
| ArchitecturalStyle | Raised Bungalow |
| BasementDevelopment | Finished |
| BasementType | Full (finished) |
| ConstructedDate | 1997 |
| ConstructionStyleAttachment | Detached |
| CoolingType | Central Air Conditioning |
| ExteriorFinish | Brick, Vinyl Siding |
| FireplacePresent | Yes |
| FireplaceTotal | 1 |
| FoundationType | Poured Concrete |
| HeatingFuel | Natural Gas |
| HeatingType | Forced Air |
| StoriesTotal | 1 |
| SizeInterior | 1178 Sqft |
| Type | House |
| UtilityWater | Municipal Water |
Parking
| Attached Garage |
Land
| Acreage | No |
| LandAmenities | Schools |
| Sewer | Municipal Sewage System |
| SizeDepth | 115 Ft |
| SizeFrontage | 44 Ft |
| SizeTotalText | Under 1/2 Acre |
| ZoningDescription | H A7b |
Rooms
| Level | Type | Length | Width | Dimensions |
|---|---|---|---|---|
| Basement | Storage | 12'6'' x 10'10'' | ||
| Basement | Laundry Room | Measurements not available | ||
| Basement | Bedroom | 12'4'' x 10'4'' | ||
| Basement | Laundry Room | 12'6'' x 10'10'' | ||
| Basement | Recreation Room | 31'5'' x 12'8'' | ||
| Basement | 3pc Bathroom | 10'9'' x 9'7'' | ||
| Main Level | 4pc Bathroom | Measurements not available | ||
| Main Level | Bedroom | 13'2'' x 11'0'' | ||
| Main Level | Bedroom | 11'0'' x 11'0'' | ||
| Main Level | Bedroom | 10'0'' x 9'0'' | ||
| Main Level | Kitchen | 11'6'' x 13'5'' | ||
| Main Level | Living Room/dining Room | 13'6'' x 22'9'' |
https://www.realtor.ca/real-estate/27691992/11-stuart-street-caledonia
Interested?
Contact us for more information
































