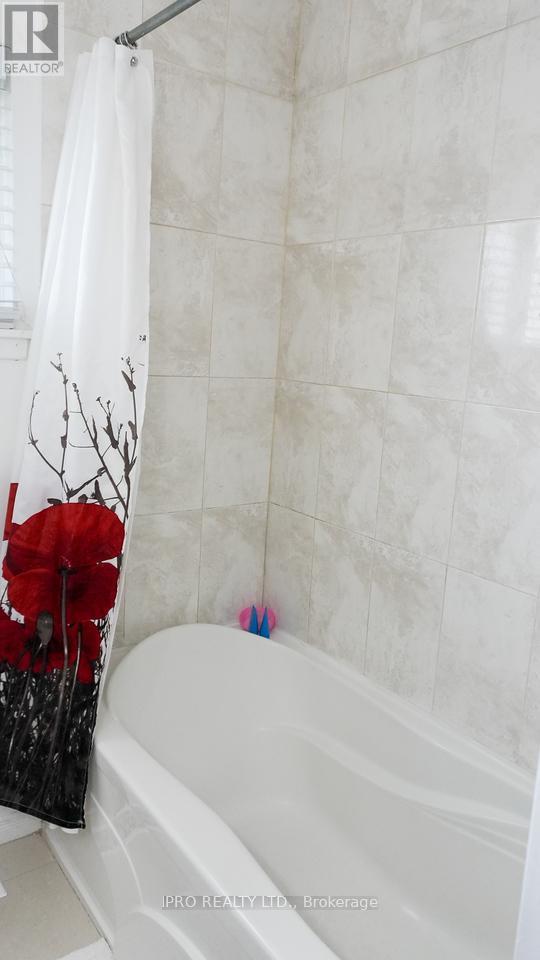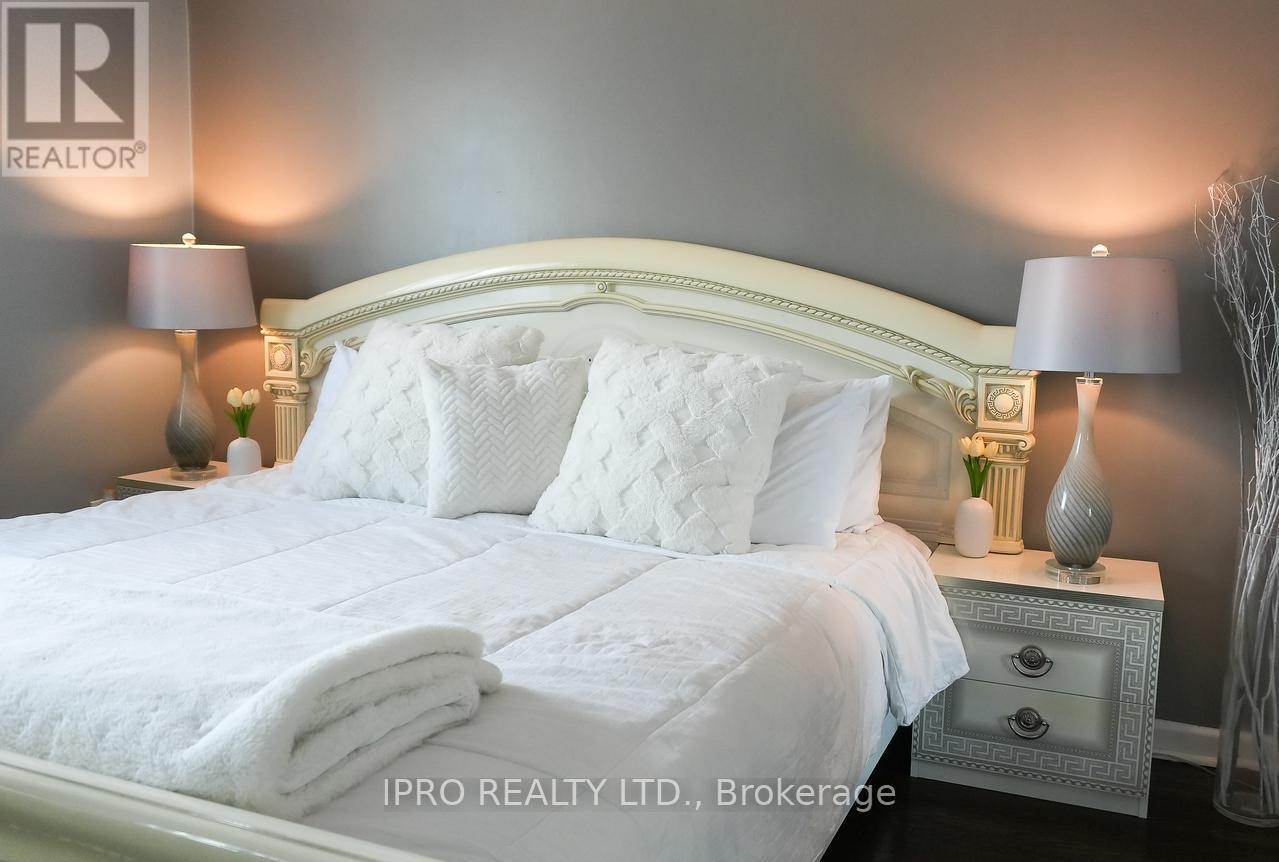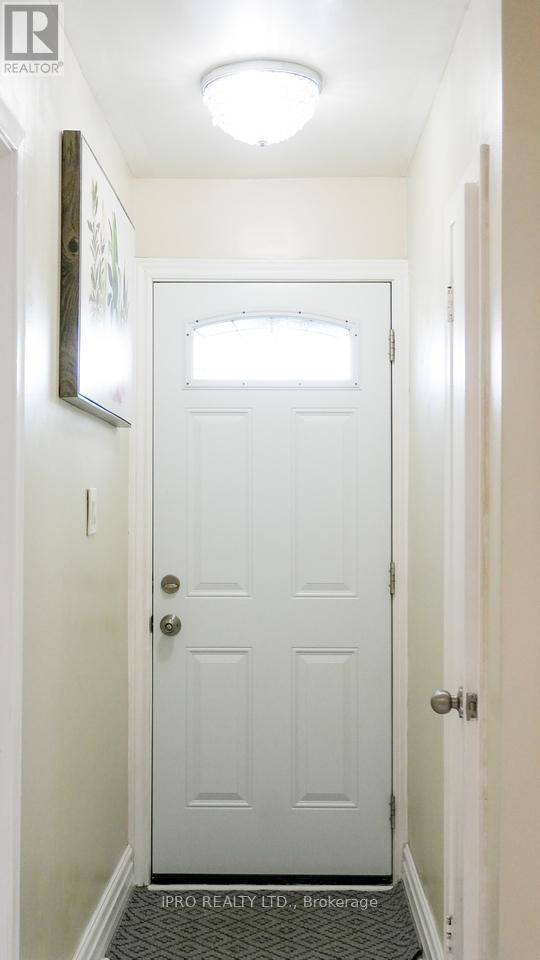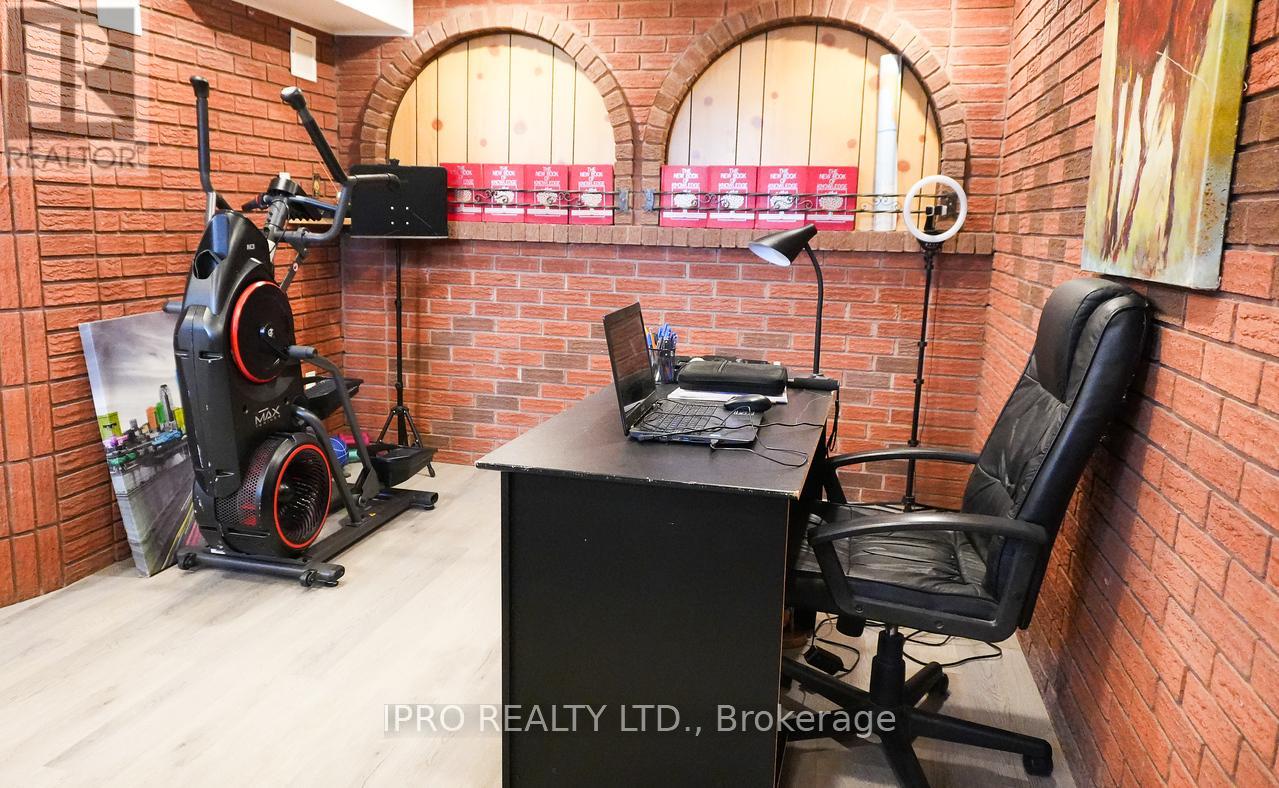- Home
- Services
- Homes For Sale Property Listings
- Neighbourhood
- Reviews
- Downloads
- Blog
- Contact
- Trusted Partners
11 Unser Gate Toronto, Ontario M9M 1Y6
4 Bedroom
2 Bathroom
Central Air Conditioning
Forced Air
$950,000
Very charming and comfortable home located in prime location, close to all major amenities including highways, schools, york university, LRT, hospital, shopping & more. This home features 4 bedrooms and 2 full bathrooms. Hardwood floors throughout. There is a finished basement with large windows, a kitchen and sitting room. Income possibility. There is a detached single car garage and a driveway that can hold 5 cars. A show & sell property!! **** EXTRAS **** House has new roof, new railings, new front door, quartz counter-top, undermount sink, porcelain tiles and mostly hardwood floors thru-out. The basement has laminate flooring, kitchen and sitting area and large windows making it bright. (id:58671)
Property Details
| MLS® Number | W9419579 |
| Property Type | Single Family |
| Community Name | Humbermede |
| ParkingSpaceTotal | 6 |
Building
| BathroomTotal | 2 |
| BedroomsAboveGround | 4 |
| BedroomsTotal | 4 |
| Appliances | Dryer, Refrigerator, Two Stoves, Washer, Window Coverings |
| BasementDevelopment | Finished |
| BasementFeatures | Separate Entrance |
| BasementType | N/a (finished) |
| ConstructionStyleAttachment | Semi-detached |
| ConstructionStyleSplitLevel | Backsplit |
| CoolingType | Central Air Conditioning |
| ExteriorFinish | Brick |
| FlooringType | Hardwood, Ceramic, Porcelain Tile |
| FoundationType | Concrete |
| HeatingFuel | Natural Gas |
| HeatingType | Forced Air |
| Type | House |
| UtilityWater | Municipal Water |
Parking
| Detached Garage |
Land
| Acreage | No |
| FenceType | Fenced Yard |
| Sewer | Sanitary Sewer |
| SizeDepth | 110 Ft ,6 In |
| SizeFrontage | 33 Ft |
| SizeIrregular | 33 X 110.5 Ft |
| SizeTotalText | 33 X 110.5 Ft |
Rooms
| Level | Type | Length | Width | Dimensions |
|---|---|---|---|---|
| Basement | Kitchen | Measurements not available | ||
| Lower Level | Bathroom | Measurements not available | ||
| Lower Level | Bedroom 3 | 3.76 m | 3.2 m | 3.76 m x 3.2 m |
| Lower Level | Bedroom 4 | 3.76 m | 3.2 m | 3.76 m x 3.2 m |
| Main Level | Living Room | 6.25 m | 3.2 m | 6.25 m x 3.2 m |
| Main Level | Dining Room | 6.25 m | 3.3 m | 6.25 m x 3.3 m |
| Main Level | Kitchen | 4.8 m | 2.45 m | 4.8 m x 2.45 m |
| Sub-basement | Sitting Room | 7.8 m | 10.2 m | 7.8 m x 10.2 m |
| Upper Level | Primary Bedroom | 3.76 m | 3.5 m | 3.76 m x 3.5 m |
| Upper Level | Bedroom 2 | 3.8 m | 3 m | 3.8 m x 3 m |
| Upper Level | Bathroom | Measurements not available |
https://www.realtor.ca/real-estate/27564273/11-unser-gate-toronto-humbermede-humbermede
Interested?
Contact us for more information

































