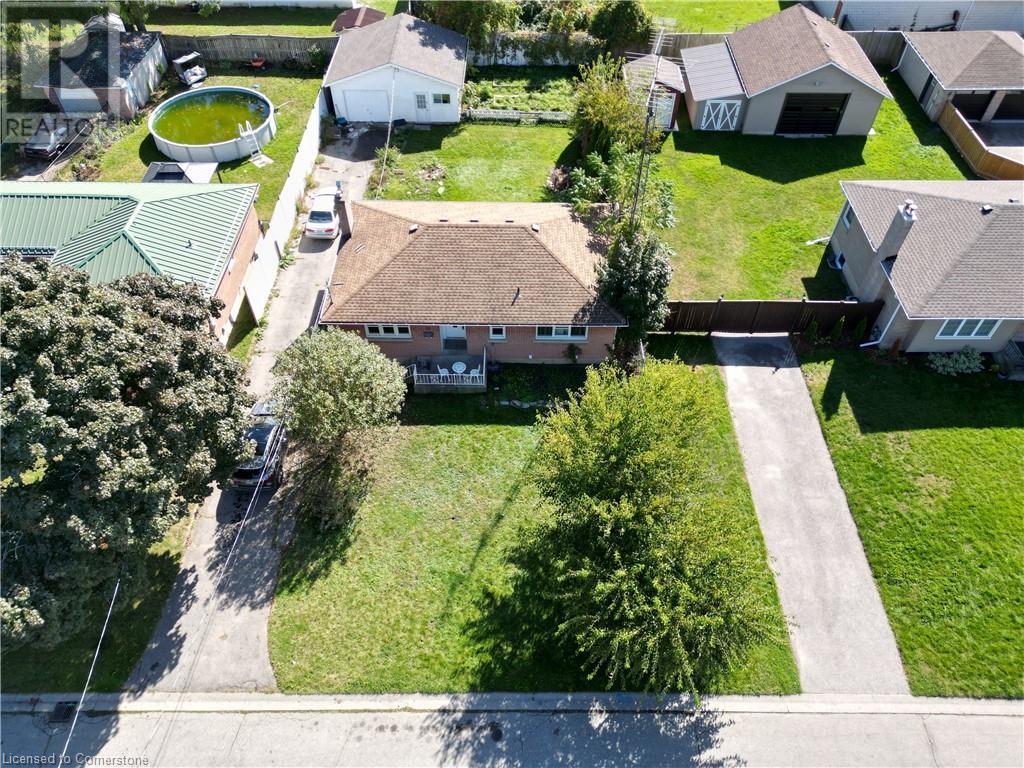- Home
- Services
- Homes For Sale Property Listings
- Neighbourhood
- Reviews
- Downloads
- Blog
- Contact
- Trusted Partners
11 Woodman Drive Brantford, Ontario N3S 4K2
5 Bedroom
2 Bathroom
2100 sqft
Bungalow
Central Air Conditioning
Forced Air
$699,900
ATTN Investors: 3 + 2 beds, 2 full baths, 2 kitchens, 2 In-suite laundry, separate entry, SINGLE DETACH in quite neighborhood in Brantford. Why pay for full mortgage when your home can pay most of it? This home offers income potential to ease up the financial burden of owning a home. Or you can simply buy it as an investment property. With some TLC, this home offers loads of potentials to suit your needs. This home comes with long single driveway for 6 cars and a huge double garage with high ceiling and hydro. The garage also comes with extra workshop space to delight any handyman, a huge and deep backyard for fun outdoors for the family. Come, see and imagine the endless possibilities this home has to offer..! *1% reduction to Buyer Agent commission if Seller agent shows property to Buyer agent client - OPEN House excepted. **Disclosure: Seller does not warrant retrofit status in basement (id:58671)
Property Details
| MLS® Number | 40658617 |
| Property Type | Single Family |
| AmenitiesNearBy | Golf Nearby, Park, Place Of Worship, Public Transit, Schools |
| CommunityFeatures | Quiet Area |
| EquipmentType | Water Heater |
| Features | Ravine, Paved Driveway |
| ParkingSpaceTotal | 7 |
| RentalEquipmentType | Water Heater |
Building
| BathroomTotal | 2 |
| BedroomsAboveGround | 3 |
| BedroomsBelowGround | 2 |
| BedroomsTotal | 5 |
| Appliances | Dishwasher, Dryer, Microwave, Refrigerator, Stove, Washer, Hood Fan |
| ArchitecturalStyle | Bungalow |
| BasementDevelopment | Finished |
| BasementType | Full (finished) |
| ConstructionStyleAttachment | Detached |
| CoolingType | Central Air Conditioning |
| ExteriorFinish | Brick |
| FoundationType | Block |
| HeatingFuel | Natural Gas |
| HeatingType | Forced Air |
| StoriesTotal | 1 |
| SizeInterior | 2100 Sqft |
| Type | House |
| UtilityWater | Municipal Water |
Parking
| Detached Garage |
Land
| Acreage | No |
| LandAmenities | Golf Nearby, Park, Place Of Worship, Public Transit, Schools |
| Sewer | Municipal Sewage System |
| SizeDepth | 128 Ft |
| SizeFrontage | 60 Ft |
| SizeTotalText | Under 1/2 Acre |
| ZoningDescription | R1 |
Rooms
| Level | Type | Length | Width | Dimensions |
|---|---|---|---|---|
| Basement | Laundry Room | 5'0'' x 10'0'' | ||
| Basement | 3pc Bathroom | 10'0'' x 5'0'' | ||
| Basement | Bedroom | 16'0'' x 11'0'' | ||
| Basement | Bedroom | 11'0'' x 9'0'' | ||
| Basement | Living Room/dining Room | 15'0'' x 10'0'' | ||
| Basement | Kitchen | 11'0'' x 9'0'' | ||
| Main Level | Bedroom | 13'0'' x 9'0'' | ||
| Main Level | 4pc Bathroom | 9'0'' x 7'0'' | ||
| Main Level | Bedroom | 13'0'' x 9'0'' | ||
| Main Level | Bedroom | 10'0'' x 10'0'' | ||
| Main Level | Kitchen | 14'0'' x 9'0'' | ||
| Main Level | Living Room/dining Room | 16'0'' x 12'0'' |
https://www.realtor.ca/real-estate/27519031/11-woodman-drive-brantford
Interested?
Contact us for more information































