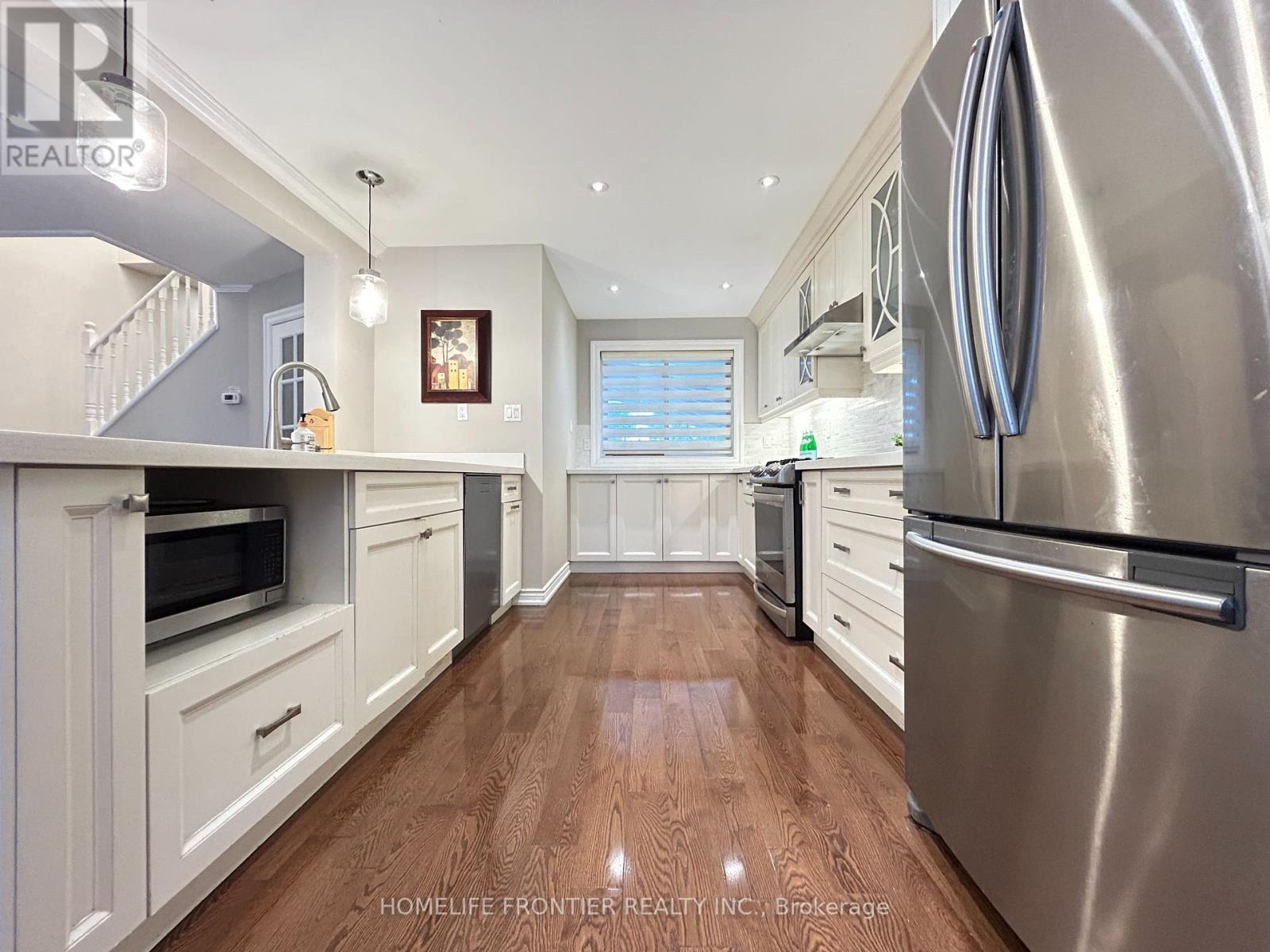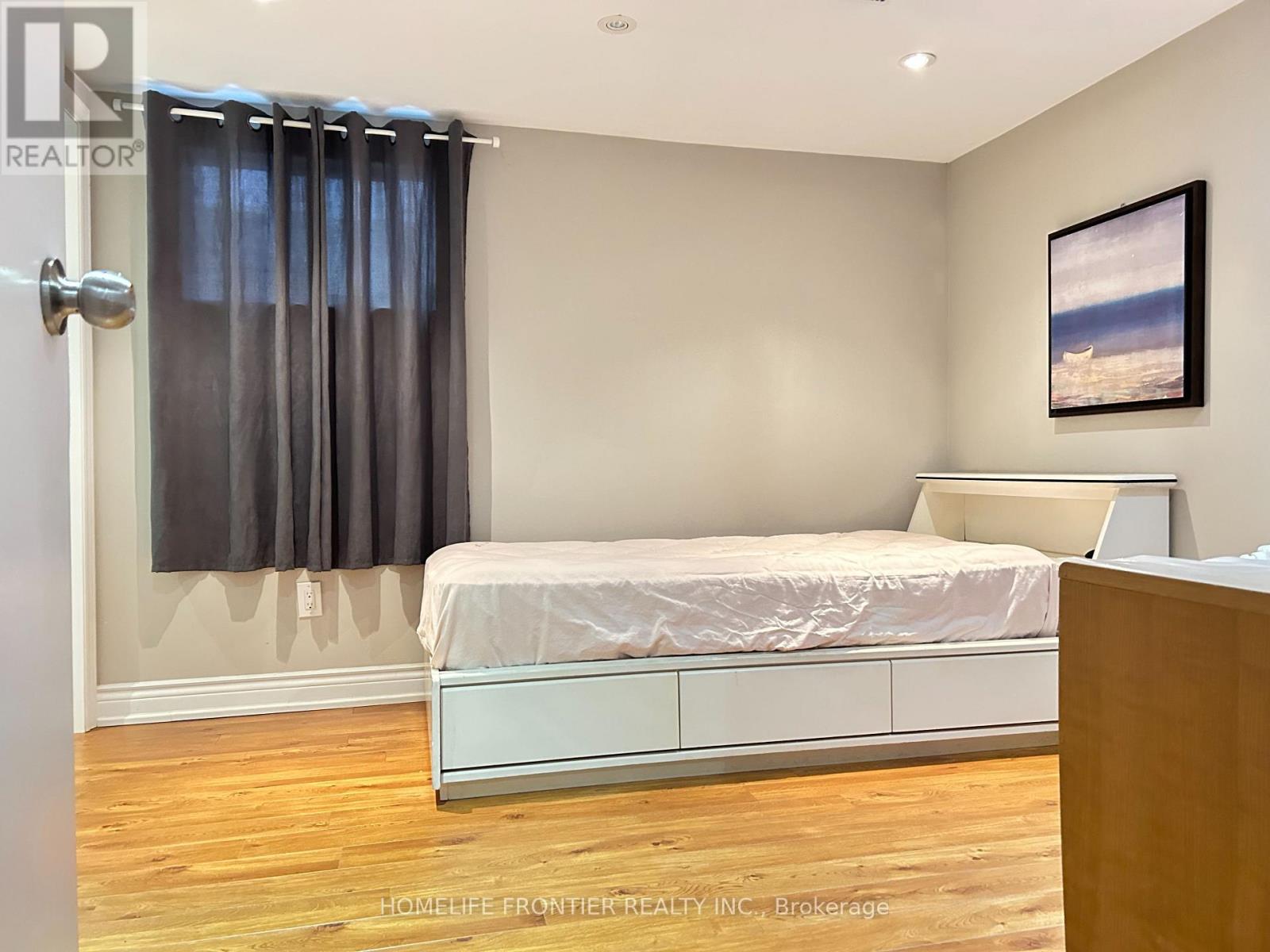- Home
- Services
- Homes For Sale Property Listings
- Neighbourhood
- Reviews
- Downloads
- Blog
- Contact
- Trusted Partners
110 Elise Terrace Toronto, Ontario M2R 2X1
7 Bedroom
4 Bathroom
Central Air Conditioning
Forced Air
$1,188,000
5 Levels Of Backsplit Semi-Detached Beautiful House In High Demand Location With Carport and Ample Parking On Private Driveway. Professionally Upgraded Open-Concept Kitchen, Full-Width Closet Organizers For 3 Bedrooms In Upper Level. Upgraded 4 Pc Bath And Newly Replaced Engineered Hardwood Floor Throughout. Spacious Living Rm And Dining Rm Provide You Comfortable Life In The Ground Level. W/O To Sun Filled Deck From Dining Rm. Steps To Ttc Bus Stops, Shopping Malls And Minutes To Hwy 401 &7. **** EXTRAS **** S/S Appliances : Fridge, Stove, Dishwasher, Microwave, Washer & Dryer, All Elf's And All Window Coverings Except Staged Ones. (id:58671)
Property Details
| MLS® Number | C11441754 |
| Property Type | Single Family |
| Community Name | Newtonbrook West |
| AmenitiesNearBy | Public Transit |
| ParkingSpaceTotal | 3 |
Building
| BathroomTotal | 4 |
| BedroomsAboveGround | 4 |
| BedroomsBelowGround | 3 |
| BedroomsTotal | 7 |
| BasementDevelopment | Finished |
| BasementType | N/a (finished) |
| ConstructionStyleAttachment | Semi-detached |
| ConstructionStyleSplitLevel | Backsplit |
| CoolingType | Central Air Conditioning |
| ExteriorFinish | Brick |
| FlooringType | Hardwood, Laminate |
| FoundationType | Concrete |
| HalfBathTotal | 1 |
| HeatingFuel | Natural Gas |
| HeatingType | Forced Air |
| Type | House |
| UtilityWater | Municipal Water |
Parking
| Carport |
Land
| Acreage | No |
| FenceType | Fenced Yard |
| LandAmenities | Public Transit |
| Sewer | Sanitary Sewer |
| SizeDepth | 121 Ft ,5 In |
| SizeFrontage | 30 Ft ,2 In |
| SizeIrregular | 30.24 X 121.49 Ft |
| SizeTotalText | 30.24 X 121.49 Ft |
Rooms
| Level | Type | Length | Width | Dimensions |
|---|---|---|---|---|
| Basement | Kitchen | Measurements not available | ||
| Basement | Bedroom | 3.33 m | 3.25 m | 3.33 m x 3.25 m |
| Basement | Bedroom | 3.36 m | 2.92 m | 3.36 m x 2.92 m |
| Lower Level | Bedroom 5 | 3.77 m | 3.28 m | 3.77 m x 3.28 m |
| Main Level | Living Room | 5.62 m | 3 m | 5.62 m x 3 m |
| Main Level | Dining Room | 3.34 m | 2.74 m | 3.34 m x 2.74 m |
| Main Level | Kitchen | 4.57 m | 3.25 m | 4.57 m x 3.25 m |
| Upper Level | Primary Bedroom | 4.57 m | 2.97 m | 4.57 m x 2.97 m |
| Upper Level | Bedroom 2 | 3.36 m | 3 m | 3.36 m x 3 m |
| Upper Level | Bedroom 3 | 2.72 m | 2.37 m | 2.72 m x 2.37 m |
Interested?
Contact us for more information










































