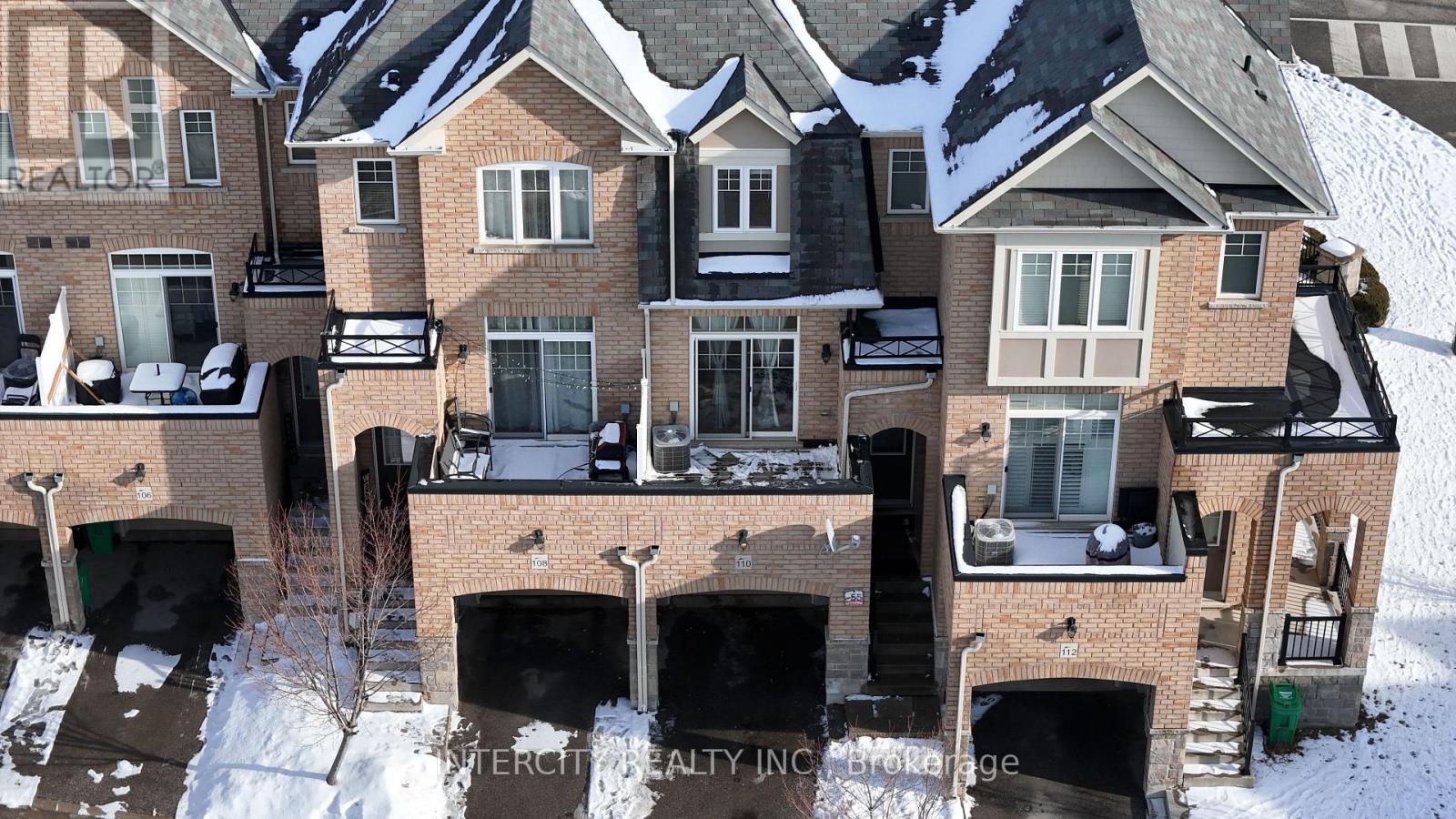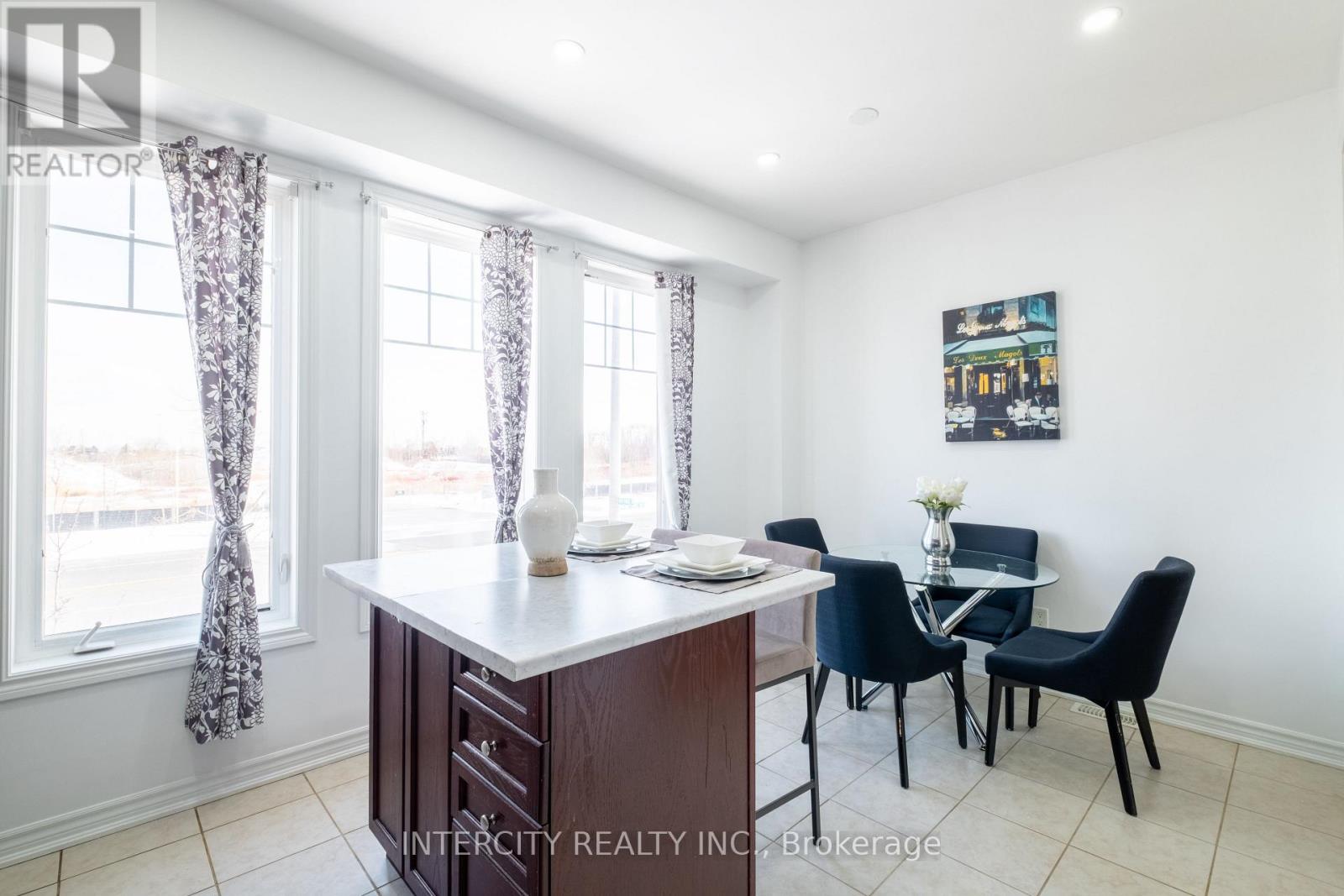- Home
- Services
- Homes For Sale Property Listings
- Neighbourhood
- Reviews
- Downloads
- Blog
- Contact
- Trusted Partners
110 Magdalene Crescent Brampton, Ontario L6Z 0G7
4 Bedroom
3 Bathroom
Central Air Conditioning
Forced Air
$829,900Maintenance, Parcel of Tied Land
$85 Monthly
Maintenance, Parcel of Tied Land
$85 MonthlyStep into this beautifully updated 3-bedroom, 3-bathroom home that offers both style and comfort. Recently freshly painted throughout, this home features a bright and airy-open concept layout, perfect for modern living. The kitchen boasts sleek stainless steel appliances, ideal for both casual dining and gourmet cooking. The spacious master suite is generously sized and perfect for family or guests. Enjoy outdoor living with both a private terrace and a lovely backyard space - perfect for entertaining, gardening, or simply relaxing in the fresh air. With 3 parking spots, convenience is key, making this home ideal for busy lifestyles. Located in a desirable neighborhood with easy access to shopping, parks, public transportation, hospital, and Highway 410. This home truly has it all. Don't miss the opportunity to make it yours. (id:58671)
Property Details
| MLS® Number | W11930397 |
| Property Type | Single Family |
| Community Name | Heart Lake East |
| AmenitiesNearBy | Hospital, Park, Public Transit |
| CommunityFeatures | School Bus |
| EquipmentType | Water Heater |
| Features | Irregular Lot Size |
| ParkingSpaceTotal | 3 |
| RentalEquipmentType | Water Heater |
Building
| BathroomTotal | 3 |
| BedroomsAboveGround | 3 |
| BedroomsBelowGround | 1 |
| BedroomsTotal | 4 |
| Appliances | Dishwasher, Dryer, Microwave, Refrigerator, Stove, Washer, Window Coverings |
| BasementDevelopment | Finished |
| BasementFeatures | Walk Out |
| BasementType | N/a (finished) |
| ConstructionStyleAttachment | Attached |
| CoolingType | Central Air Conditioning |
| ExteriorFinish | Brick |
| FlooringType | Carpeted |
| FoundationType | Unknown |
| HalfBathTotal | 1 |
| HeatingFuel | Natural Gas |
| HeatingType | Forced Air |
| StoriesTotal | 2 |
| Type | Row / Townhouse |
| UtilityWater | Municipal Water |
Parking
| Attached Garage |
Land
| Acreage | No |
| LandAmenities | Hospital, Park, Public Transit |
| Sewer | Sanitary Sewer |
| SizeFrontage | 18 Ft ,6 In |
| SizeIrregular | 18.54 Ft ; 92.45x7.17x7.40x3.96x100.56x16.21 Feet |
| SizeTotalText | 18.54 Ft ; 92.45x7.17x7.40x3.96x100.56x16.21 Feet|under 1/2 Acre |
Rooms
| Level | Type | Length | Width | Dimensions |
|---|---|---|---|---|
| Second Level | Primary Bedroom | Measurements not available | ||
| Second Level | Bedroom 2 | Measurements not available | ||
| Second Level | Bedroom 3 | Measurements not available | ||
| Basement | Den | Measurements not available | ||
| Basement | Utility Room | Measurements not available | ||
| Main Level | Living Room | Measurements not available | ||
| Main Level | Dining Room | Measurements not available | ||
| Main Level | Kitchen | Measurements not available | ||
| Main Level | Eating Area | Measurements not available |
Interested?
Contact us for more information



























