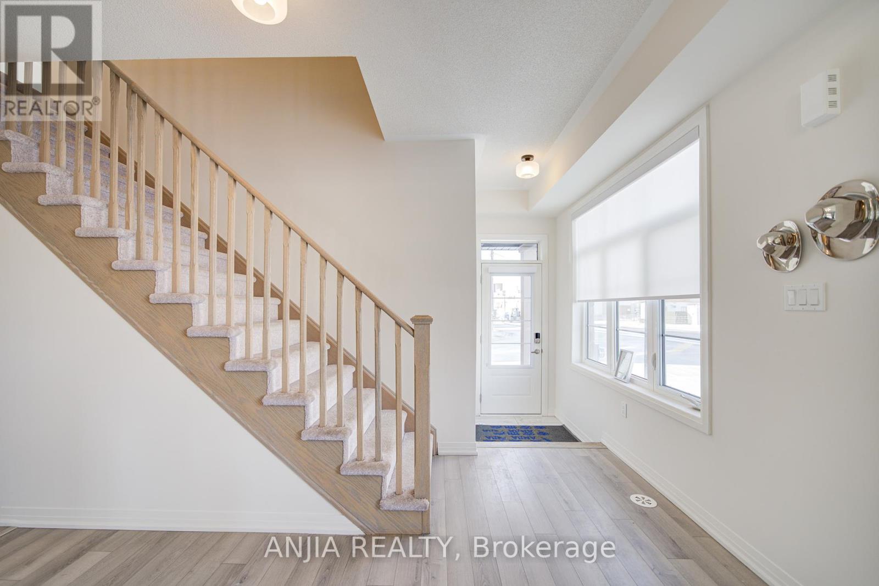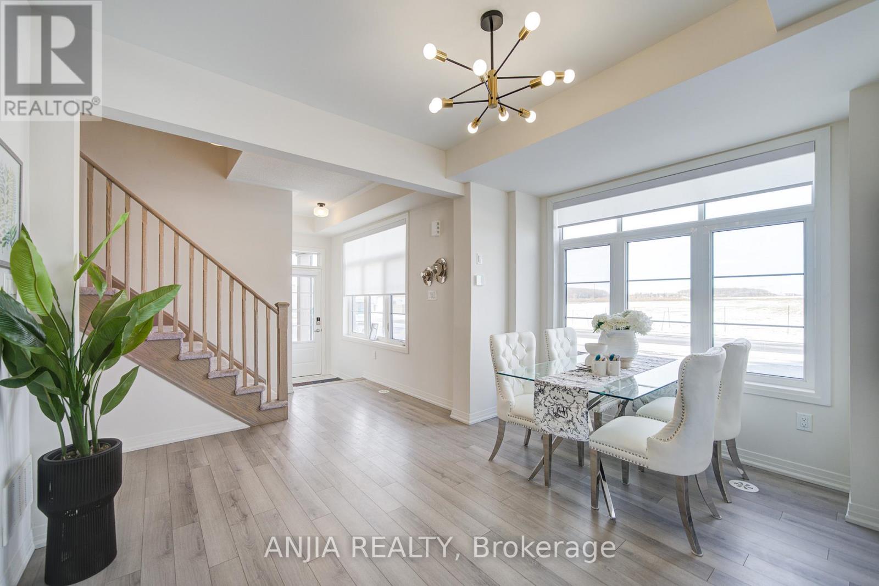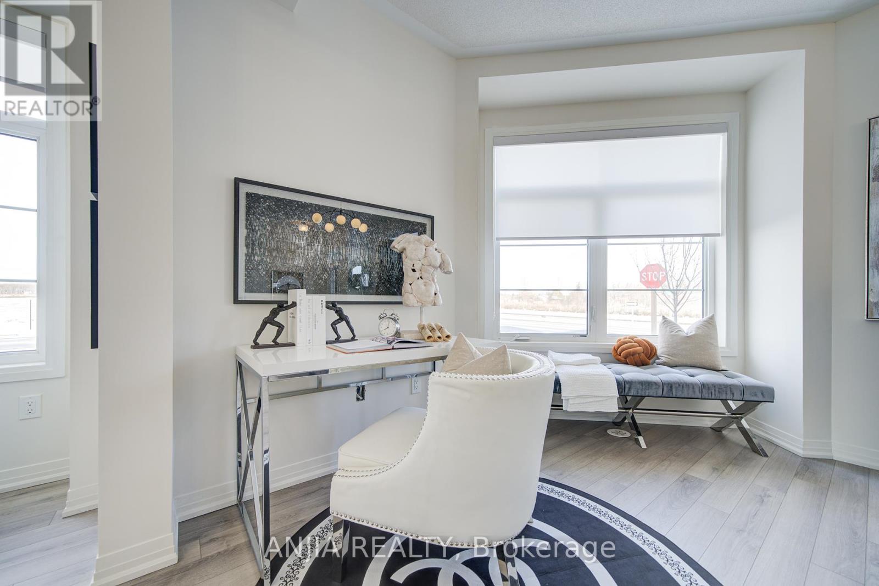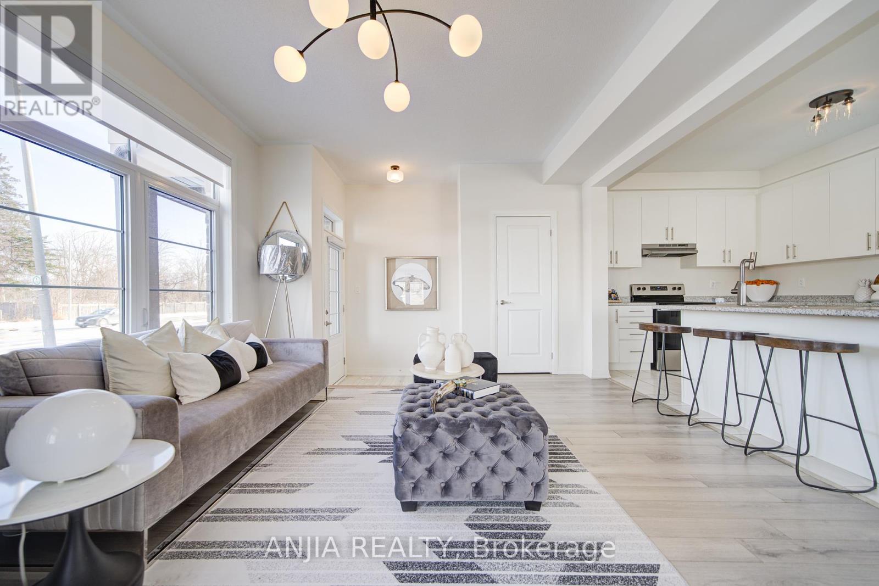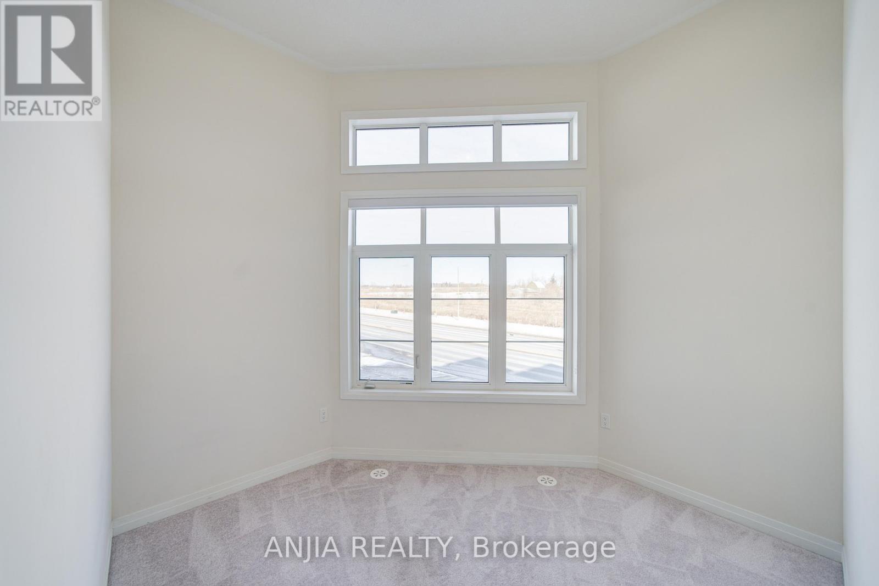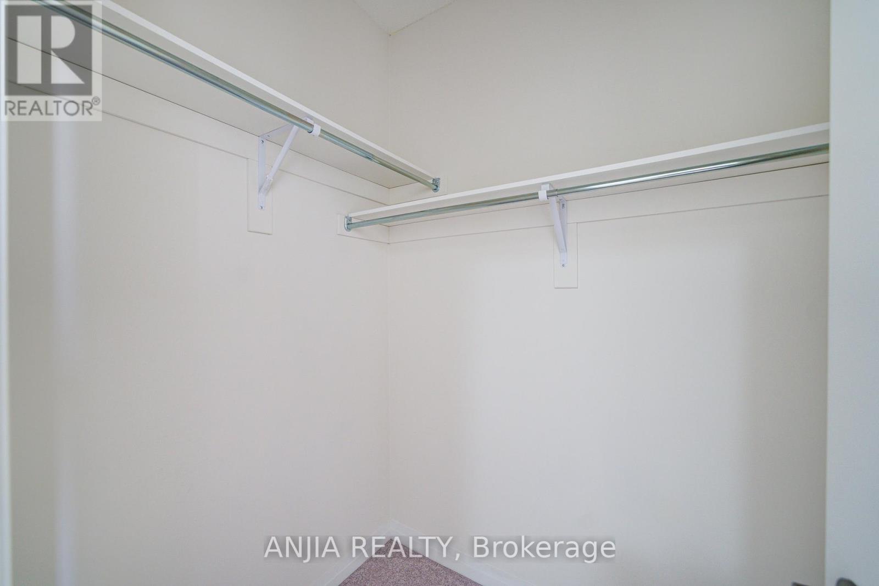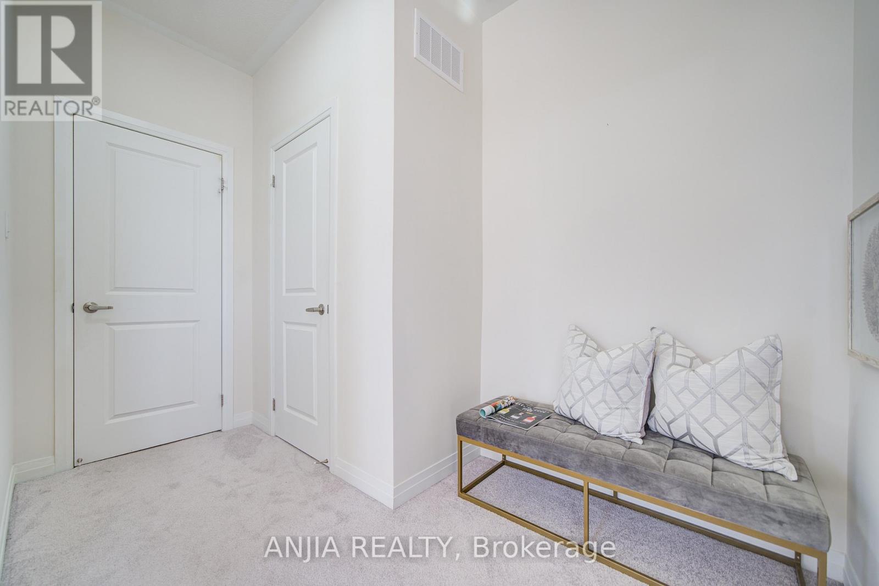- Home
- Services
- Homes For Sale Property Listings
- Neighbourhood
- Reviews
- Downloads
- Blog
- Contact
- Trusted Partners
111 Carneros Way Markham, Ontario L6B 1R2
4 Bedroom
3 Bathroom
Central Air Conditioning
Forced Air
$1,088,000Maintenance, Parcel of Tied Land
$145.98 Monthly
Maintenance, Parcel of Tied Land
$145.98 Monthly*ORIGINAL OWNER* Location! Convenience! Ready To Move-In! Situated In Box Grove Community, Step Into This Beautiful Property And Experience The Epitome Of Modern Living! Stunning 4 Bedrooms 3 Bathrooms Townhouse! Freshly Painted, Lights Fixtures Upgraded And 9 Feet Ceiling On The Main Floor. Laminate Floors On The Main Floor. Open Concept, Spacious Great Room For Family Gathering. Modern Kitchen With Ceramic Floor, Centre Island And S.S Appliances. Dining Room Combined With Kitchen And Laminate Floor Throughout. Carpet On The 2nd Floor. Spacious Master Bedroom With W/I Closet And 4pc Ensuite Bathroom, And W/O To The Balcony. Other 3 Bedrooms On 2nd Floor Are In Good Size. 2+1 Parking. The Windows Of The House Shimmer With The Golden Light From Within, Offering Glimpses Of The Cozy Interior Where Laughter And Conversation May Be Heard Faintly. The Soft Glow Of Lamps Creates A Welcoming Ambiance, Inviting You To Step Inside And Experience The Comforts Of Home. Steps To Banks, Groceries, Restaurants, Hospital, Gym, Bakeries, Viva And York Region Transit. Don't Miss Out! A Must See!!! (id:58671)
Open House
This property has open houses!
January
25
Saturday
Starts at:
2:00 pm
Ends at:4:30 pm
January
26
Sunday
Starts at:
2:00 pm
Ends at:4:30 pm
Property Details
| MLS® Number | N11926399 |
| Property Type | Single Family |
| Community Name | Box Grove |
| AmenitiesNearBy | Hospital, Public Transit |
| CommunityFeatures | Community Centre |
| ParkingSpaceTotal | 3 |
Building
| BathroomTotal | 3 |
| BedroomsAboveGround | 4 |
| BedroomsTotal | 4 |
| Appliances | Dishwasher, Dryer, Refrigerator, Stove, Washer |
| BasementDevelopment | Unfinished |
| BasementType | N/a (unfinished) |
| ConstructionStyleAttachment | Attached |
| CoolingType | Central Air Conditioning |
| ExteriorFinish | Brick |
| FlooringType | Laminate, Ceramic, Carpeted |
| FoundationType | Unknown |
| HalfBathTotal | 1 |
| HeatingFuel | Natural Gas |
| HeatingType | Forced Air |
| StoriesTotal | 2 |
| Type | Row / Townhouse |
| UtilityWater | Municipal Water |
Parking
| Garage |
Land
| Acreage | No |
| LandAmenities | Hospital, Public Transit |
| Sewer | Sanitary Sewer |
| SizeDepth | 26 Ft ,6 In |
| SizeFrontage | 81 Ft ,5 In |
| SizeIrregular | 81.47 X 26.56 Ft |
| SizeTotalText | 81.47 X 26.56 Ft |
Rooms
| Level | Type | Length | Width | Dimensions |
|---|---|---|---|---|
| Second Level | Primary Bedroom | 4.52 m | 5.44 m | 4.52 m x 5.44 m |
| Second Level | Bedroom 2 | 3.05 m | 3.05 m | 3.05 m x 3.05 m |
| Second Level | Bedroom 3 | 3.15 m | 3.05 m | 3.15 m x 3.05 m |
| Second Level | Bedroom 4 | 5.72 m | 3.76 m | 5.72 m x 3.76 m |
| Main Level | Great Room | 3.96 m | 6.2 m | 3.96 m x 6.2 m |
| Main Level | Kitchen | 2.9 m | 3.66 m | 2.9 m x 3.66 m |
| Main Level | Dining Room | 3.05 m | 4.67 m | 3.05 m x 4.67 m |
https://www.realtor.ca/real-estate/27808996/111-carneros-way-markham-box-grove-box-grove
Interested?
Contact us for more information




