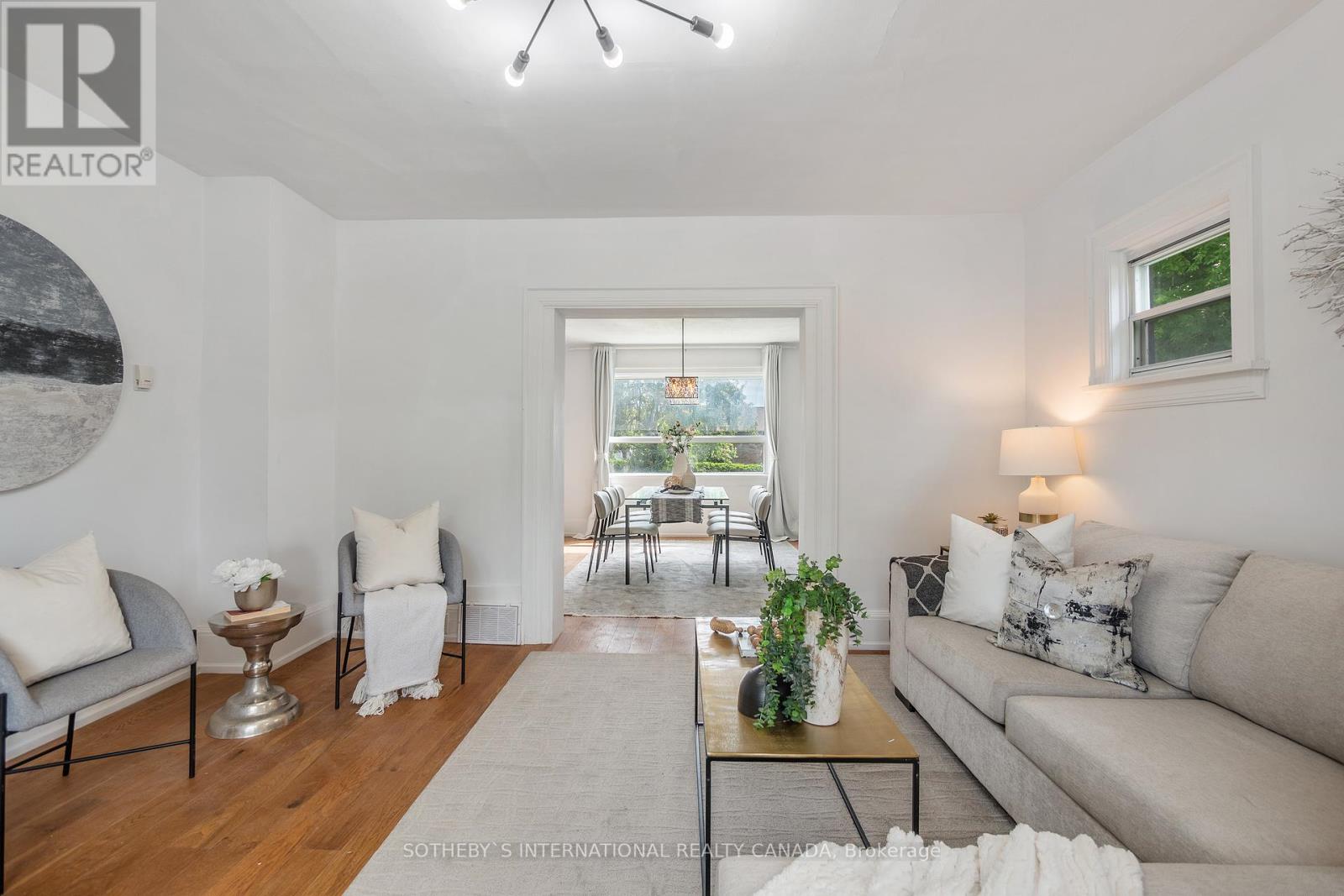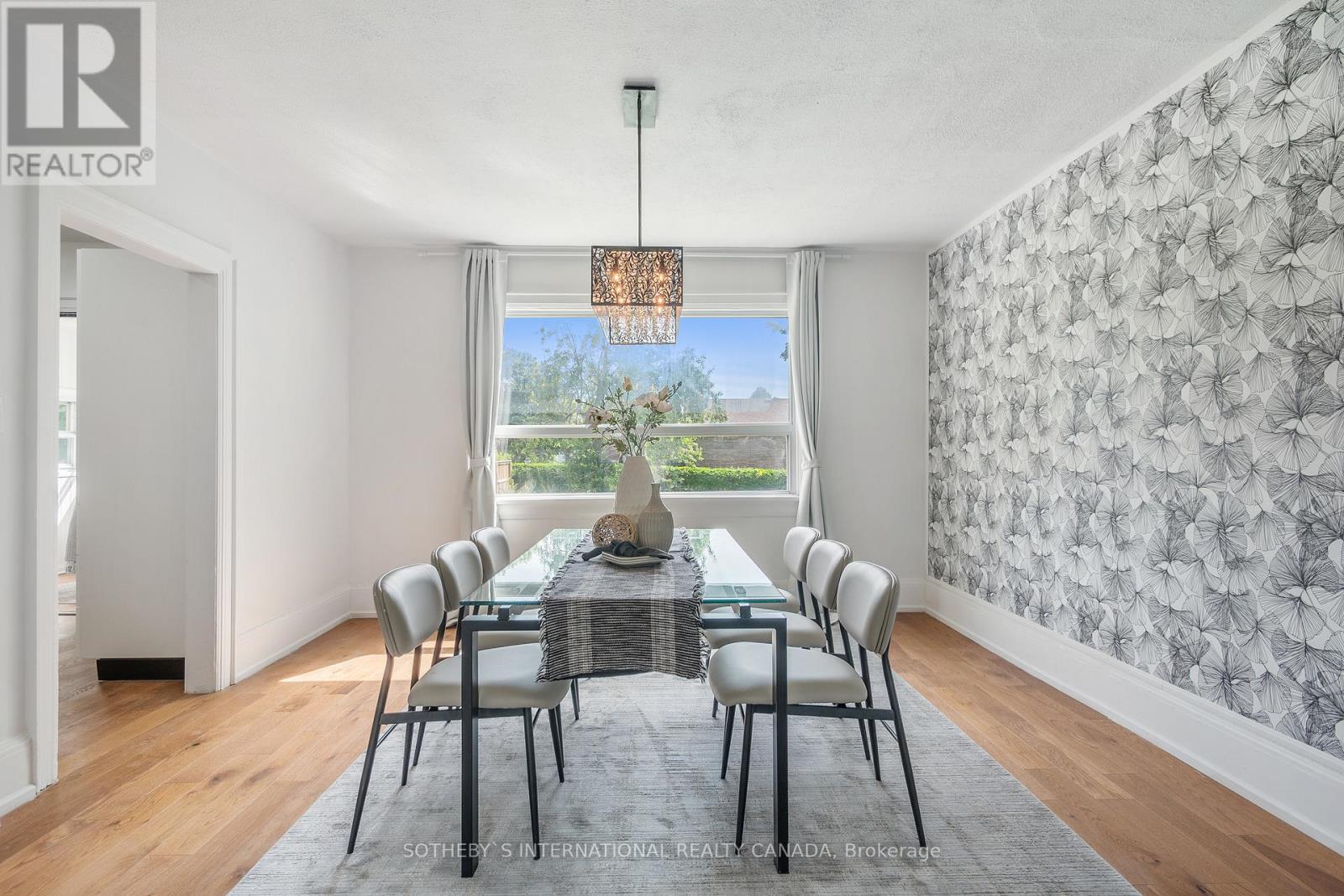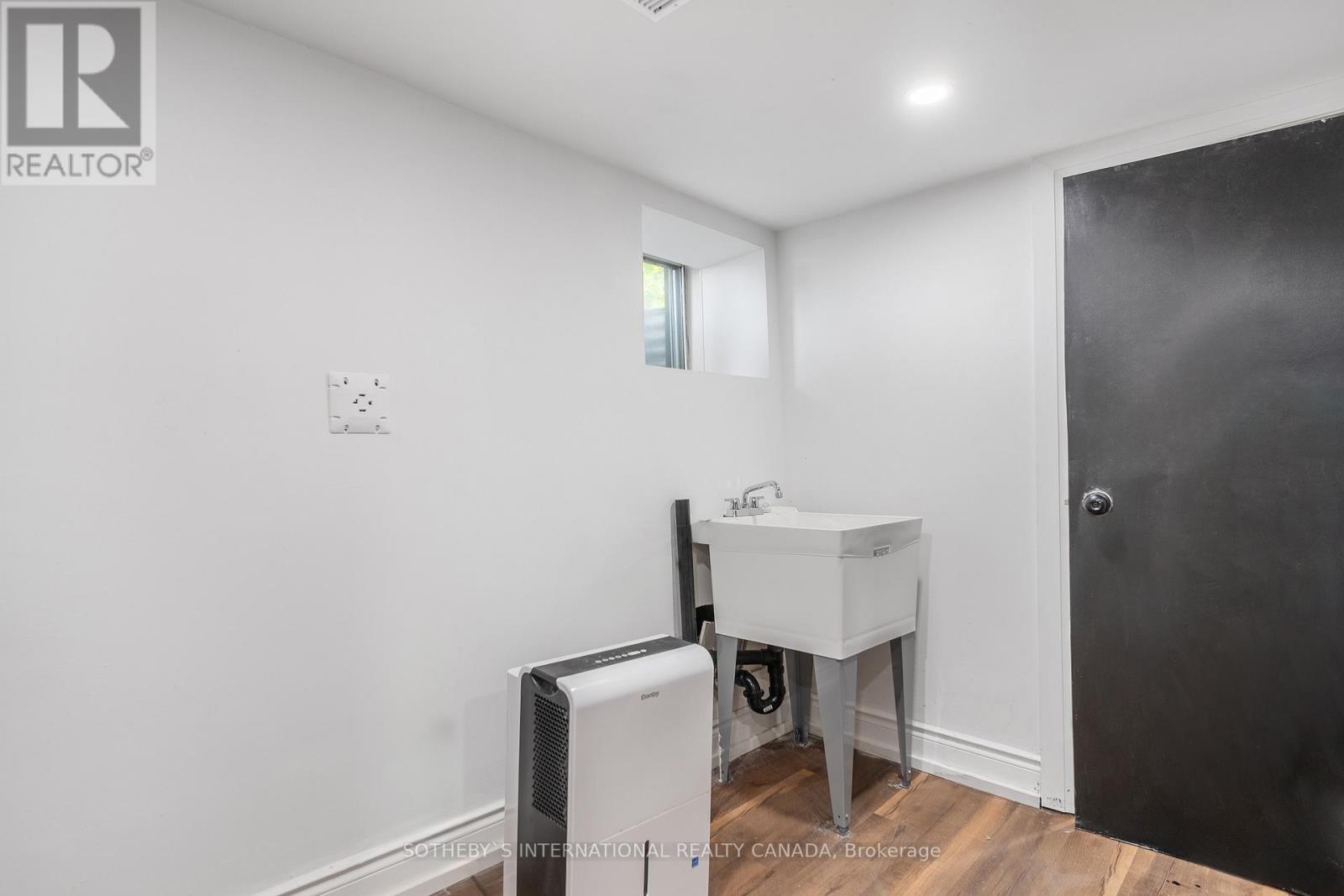- Home
- Services
- Homes For Sale Property Listings
- Neighbourhood
- Reviews
- Downloads
- Blog
- Contact
- Trusted Partners
111 Harmony Road S Oshawa, Ontario L1H 6T4
3 Bedroom
2 Bathroom
Central Air Conditioning
Forced Air
$799,000
This newly renovated (2024) 3-bedroom, 2-bathroom home offers full flexibility for developers, investors, or buyers looking for a move-in-ready property with exciting development potential. Situated on a corner lot, you can either keep the existing structure and sever the lot to maximize profits or maintain the land as one for larger future projects the choice is yours with approved land severance permits (available upon request). The home features modern upgrades including brand-new hardwood floors, updated electrical, and 9-foot ceilings. The main floor has a spacious layout with a newly updated kitchen and office, while large windows brighten the upstairs bedrooms. With a separate entrance to the finished basement, which includes a full bathroom, there's potential for rental income as well. Located on a quiet court just steps from public transit, this property offers an ideal combination of modern living and flexible development opportunities. (id:58671)
Property Details
| MLS® Number | E9370995 |
| Property Type | Single Family |
| Community Name | Donevan |
| ParkingSpaceTotal | 2 |
Building
| BathroomTotal | 2 |
| BedroomsAboveGround | 3 |
| BedroomsTotal | 3 |
| Appliances | Dishwasher, Oven, Refrigerator, Stove |
| BasementDevelopment | Finished |
| BasementFeatures | Separate Entrance |
| BasementType | N/a (finished) |
| ConstructionStyleAttachment | Detached |
| CoolingType | Central Air Conditioning |
| ExteriorFinish | Aluminum Siding |
| FlooringType | Hardwood |
| FoundationType | Poured Concrete |
| HeatingFuel | Natural Gas |
| HeatingType | Forced Air |
| StoriesTotal | 2 |
| Type | House |
| UtilityWater | Municipal Water |
Land
| Acreage | No |
| Sewer | Sanitary Sewer |
| SizeDepth | 125 Ft |
| SizeFrontage | 64 Ft ,6 In |
| SizeIrregular | 64.5 X 125 Ft |
| SizeTotalText | 64.5 X 125 Ft |
Rooms
| Level | Type | Length | Width | Dimensions |
|---|---|---|---|---|
| Second Level | Primary Bedroom | 5.1 m | 2.99 m | 5.1 m x 2.99 m |
| Second Level | Bedroom 2 | 4.87 m | 2.68 m | 4.87 m x 2.68 m |
| Second Level | Bedroom 3 | 4.12 m | 2.61 m | 4.12 m x 2.61 m |
| Second Level | Bathroom | 1.99 m | 4.01 m | 1.99 m x 4.01 m |
| Basement | Laundry Room | 3.26 m | 3.57 m | 3.26 m x 3.57 m |
| Basement | Other | 4.6 m | 5.7 m | 4.6 m x 5.7 m |
| Basement | Bathroom | 2.86 m | 1.25 m | 2.86 m x 1.25 m |
| Main Level | Living Room | 4.62 m | 4.08 m | 4.62 m x 4.08 m |
| Main Level | Dining Room | 4.05 m | 4.01 m | 4.05 m x 4.01 m |
| Main Level | Kitchen | 3.5 m | 4.01 m | 3.5 m x 4.01 m |
| Main Level | Office | 2.81 m | 2.1 m | 2.81 m x 2.1 m |
https://www.realtor.ca/real-estate/27475216/111-harmony-road-s-oshawa-donevan-donevan
Interested?
Contact us for more information






























