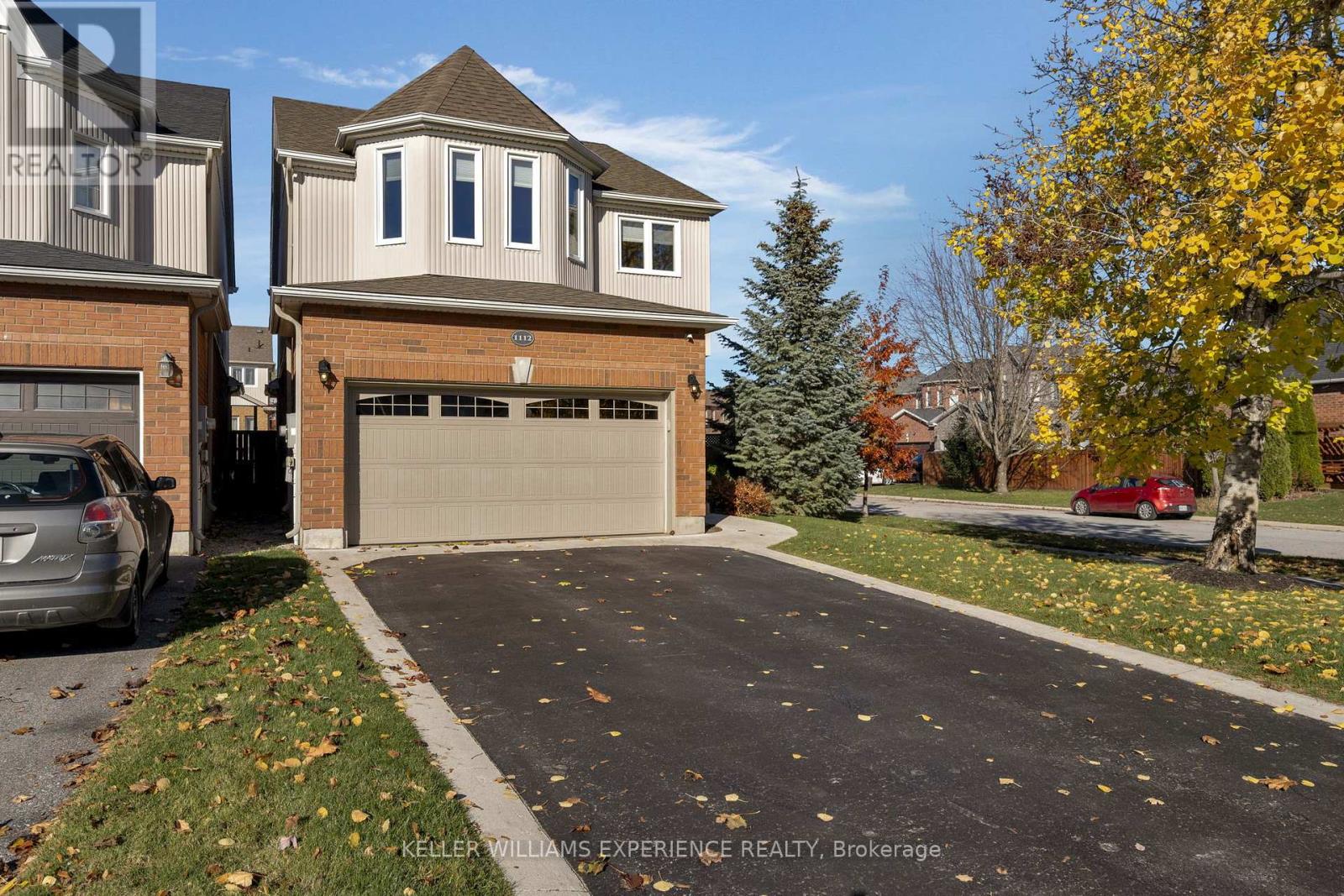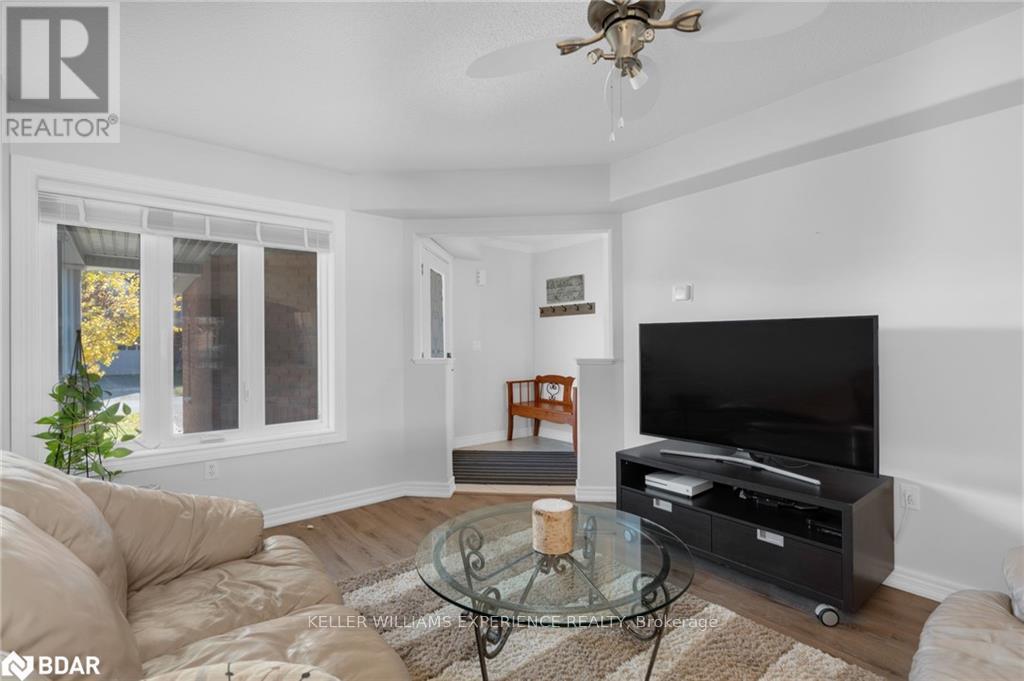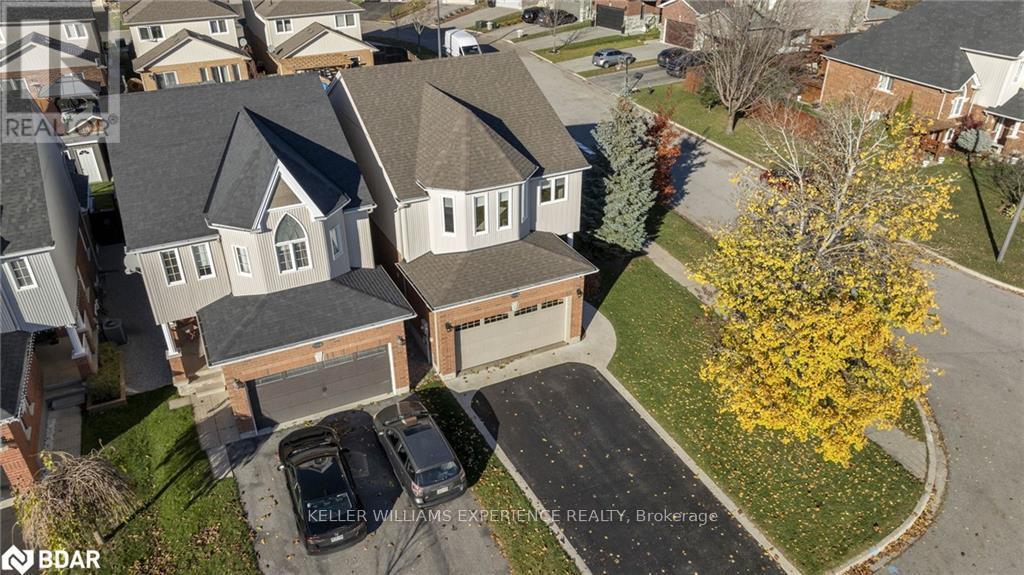- Home
- Services
- Homes For Sale Property Listings
- Neighbourhood
- Reviews
- Downloads
- Blog
- Contact
- Trusted Partners
1112 Kell Street Innisfil, Ontario L9S 4W4
3 Bedroom
3 Bathroom
Fireplace
Central Air Conditioning
Forced Air
$889,900
Discover a home you'll fall in love with, starting with its sleek, modern kitchen, equipped with brand-new high-end appliances, an elegant coffee bar, and ample cupboard space that blends style with functionality. Situated on an extra-wide corner lot, the fully fenced yard is a serene oasis, complete with lush landscaping, a rock waterfall, and a charming pond, perfect for relaxing outdoors. Move in with ease, knowing that all major appliances are brand new, including a washer and dryer (2024), along with a recently installed furnace and central air conditioner (2023) and energy-efficient triple-pane windows (2021). Located in a peaceful neighborhood, this home is just moments from essential amenities, major highways, and schools. Plus, a spacious basement awaits your visionits already insulated and drywalled, ready for your custom floor plan and finishing touches to make it your own. (id:58671)
Property Details
| MLS® Number | N11903886 |
| Property Type | Single Family |
| Community Name | Alcona |
| Features | Sump Pump |
| ParkingSpaceTotal | 6 |
Building
| BathroomTotal | 3 |
| BedroomsAboveGround | 3 |
| BedroomsTotal | 3 |
| BasementDevelopment | Partially Finished |
| BasementType | Full (partially Finished) |
| ConstructionStyleAttachment | Link |
| CoolingType | Central Air Conditioning |
| ExteriorFinish | Brick, Vinyl Siding |
| FireplacePresent | Yes |
| FlooringType | Tile, Laminate |
| FoundationType | Poured Concrete |
| HalfBathTotal | 1 |
| HeatingFuel | Natural Gas |
| HeatingType | Forced Air |
| StoriesTotal | 2 |
| Type | House |
| UtilityWater | Municipal Water |
Parking
| Attached Garage |
Land
| Acreage | No |
| Sewer | Sanitary Sewer |
| SizeDepth | 114 Ft ,9 In |
| SizeFrontage | 35 Ft ,3 In |
| SizeIrregular | 35.28 X 114.8 Ft |
| SizeTotalText | 35.28 X 114.8 Ft |
Rooms
| Level | Type | Length | Width | Dimensions |
|---|---|---|---|---|
| Second Level | Primary Bedroom | 6.91 m | 6.48 m | 6.91 m x 6.48 m |
| Second Level | Bedroom | 3.56 m | 3.17 m | 3.56 m x 3.17 m |
| Second Level | Bedroom | 3.56 m | 10 m | 3.56 m x 10 m |
| Main Level | Kitchen | 5.82 m | 3.2 m | 5.82 m x 3.2 m |
| Main Level | Living Room | 5.82 m | 3.43 m | 5.82 m x 3.43 m |
| Main Level | Family Room | 4.17 m | 3.35 m | 4.17 m x 3.35 m |
| Main Level | Laundry Room | 2.39 m | 1.85 m | 2.39 m x 1.85 m |
https://www.realtor.ca/real-estate/27760106/1112-kell-street-innisfil-alcona-alcona
Interested?
Contact us for more information
































