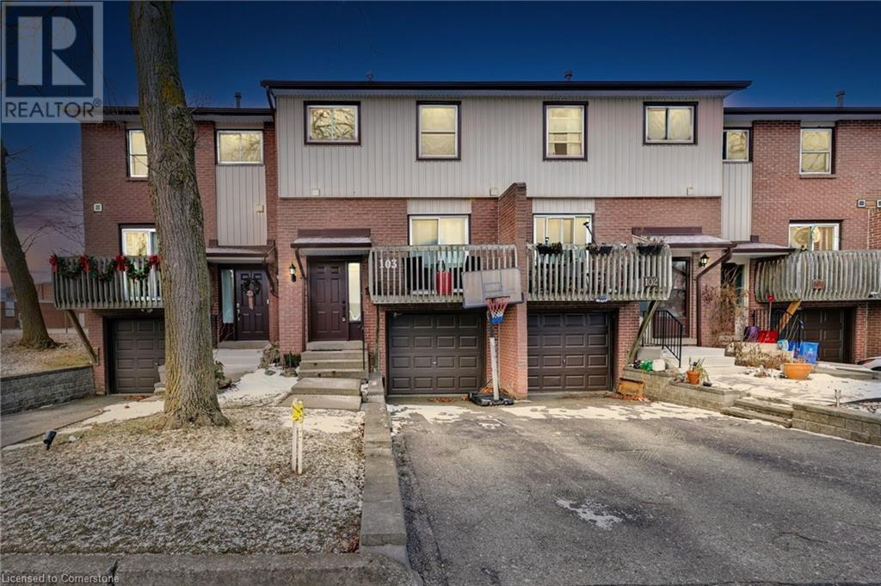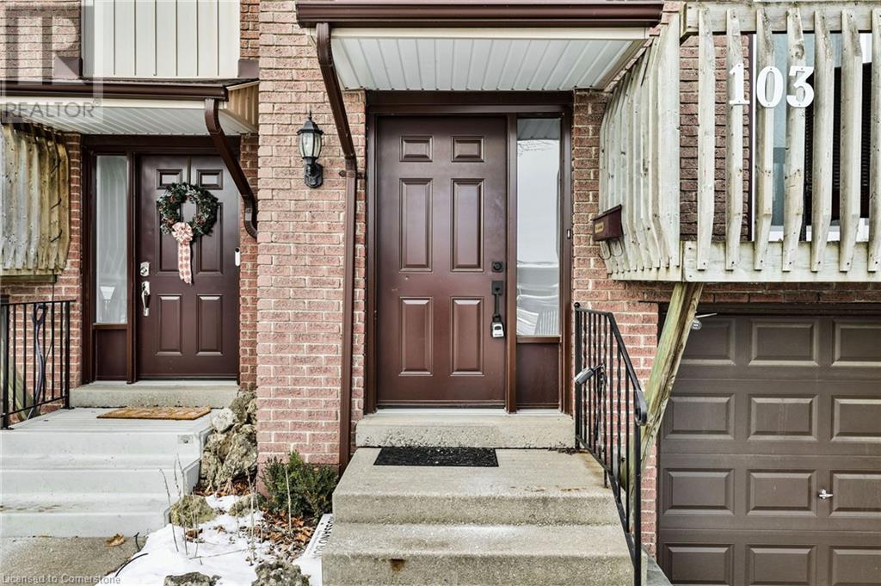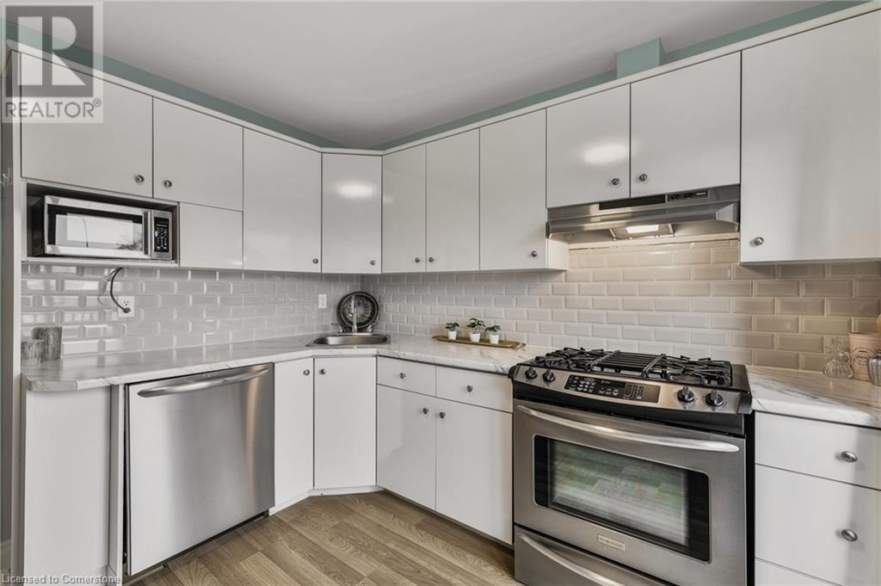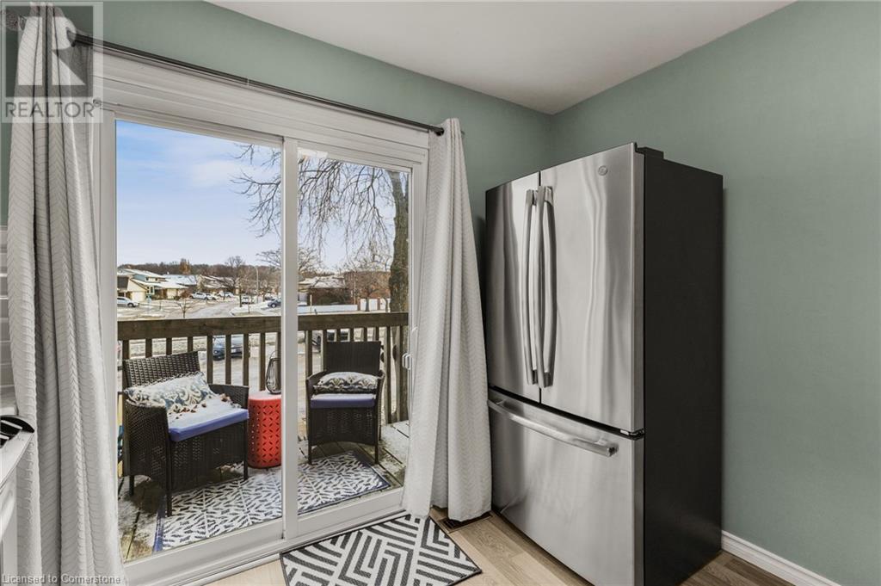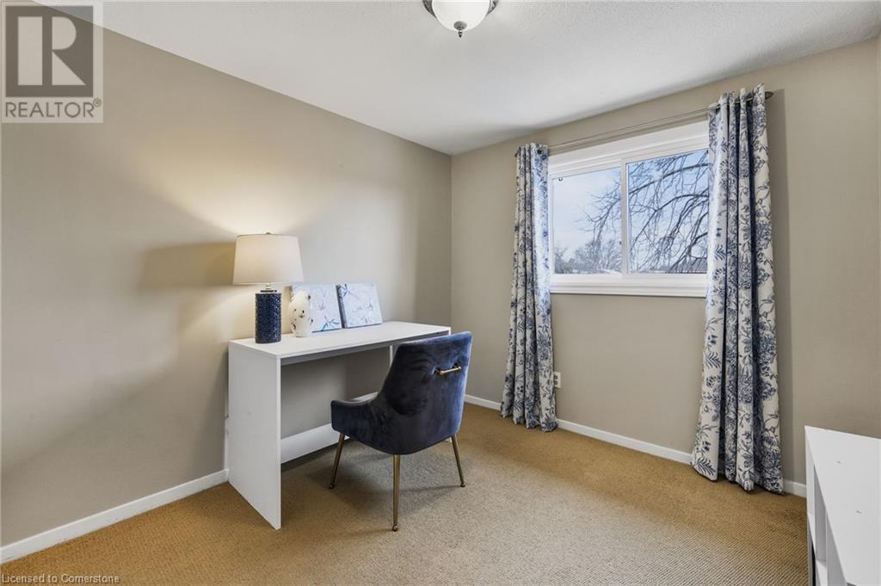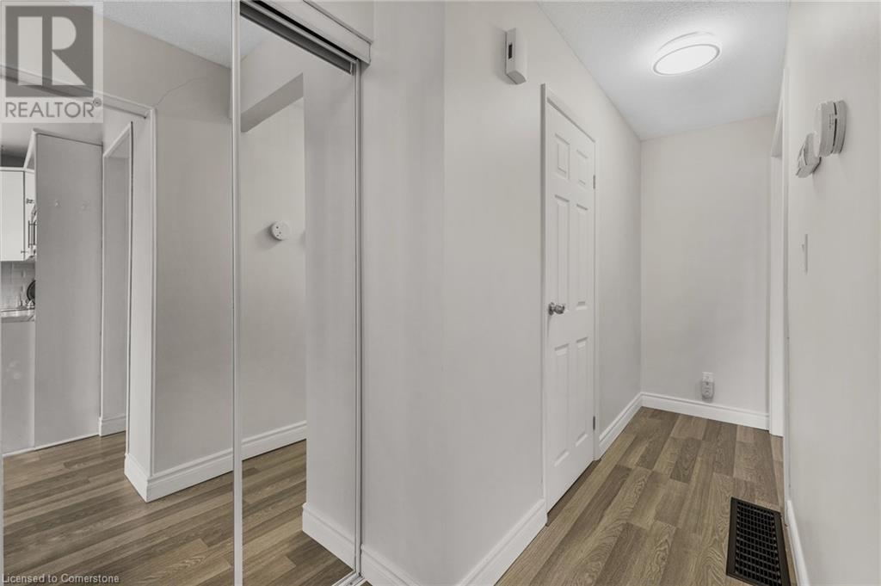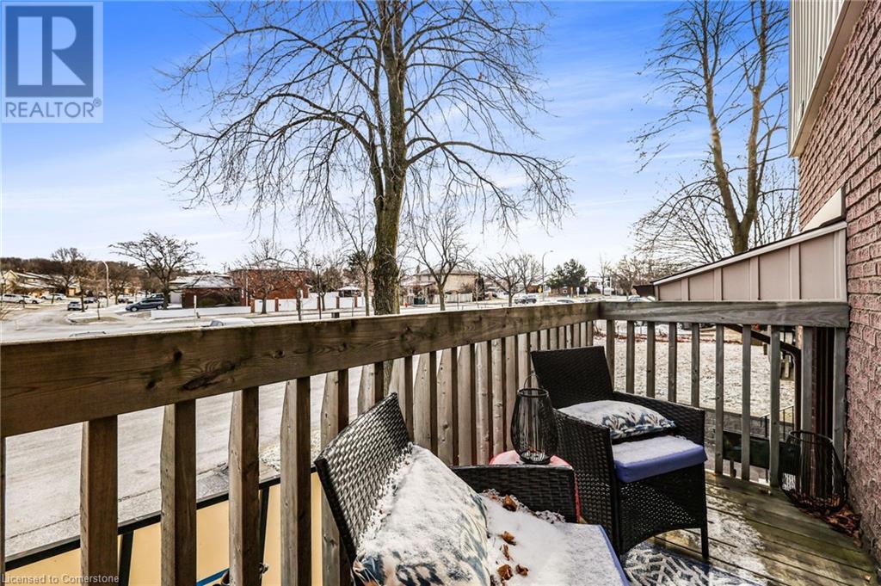- Home
- Services
- Homes For Sale Property Listings
- Neighbourhood
- Reviews
- Downloads
- Blog
- Contact
- Trusted Partners
1115 Paramount Drive Unit# 103 Hamilton, Ontario L8J 1P6
3 Bedroom
2 Bathroom
1324 sqft
2 Level
Central Air Conditioning
Forced Air
$424,900Maintenance, Insurance, Landscaping, Water, Parking
$450 Monthly
Maintenance, Insurance, Landscaping, Water, Parking
$450 MonthlyThis beautiful street-facing townhouse on Paramount offers the perfect combination of modern living and convenience. With visitor parking right at your doorstep, you'll enjoy easy access to everything you need. Inside, the home features three spacious bedrooms, two updated bathrooms, and a bright, open main floor with brand-new flooring. Step outside onto your private walkout balcony, the perfect spot to relax and take in the views. Recent updates include a new A/C unit (2023), a new furnace (2024), a new roof (2023), updated windows (2022), and a fresh new front door (2023). The location couldn’t be more ideal—minutes from top-rated schools, parks, and hiking trails, with easy access to highways and the bustling Heritage Green Sports Park. Plus, enjoy the nearby community dog park and Taro’s Falls, Shopping, all just around the corner. This is an incredible opportunity to own a home that offers both style and convenience in one of the most sought-after areas of Stoney Creek. Don’t miss your chance to make it yours at this amazing value! (id:58671)
Open House
This property has open houses!
January
25
Saturday
Starts at:
2:00 pm
Ends at:4:00 pm
January
26
Sunday
Starts at:
2:00 pm
Ends at:4:00 pm
Property Details
| MLS® Number | 40691542 |
| Property Type | Single Family |
| AmenitiesNearBy | Park, Schools, Shopping |
| Features | Balcony, No Pet Home |
| ParkingSpaceTotal | 2 |
Building
| BathroomTotal | 2 |
| BedroomsAboveGround | 3 |
| BedroomsTotal | 3 |
| Appliances | Dishwasher, Dryer, Refrigerator, Stove, Washer |
| ArchitecturalStyle | 2 Level |
| BasementDevelopment | Finished |
| BasementType | Full (finished) |
| ConstructionStyleAttachment | Attached |
| CoolingType | Central Air Conditioning |
| ExteriorFinish | Aluminum Siding, Brick Veneer, Vinyl Siding |
| FoundationType | Block |
| HalfBathTotal | 1 |
| HeatingFuel | Natural Gas |
| HeatingType | Forced Air |
| StoriesTotal | 2 |
| SizeInterior | 1324 Sqft |
| Type | Row / Townhouse |
| UtilityWater | Municipal Water |
Parking
| Attached Garage |
Land
| AccessType | Highway Access |
| Acreage | No |
| LandAmenities | Park, Schools, Shopping |
| Sewer | Municipal Sewage System |
| SizeTotalText | Under 1/2 Acre |
| ZoningDescription | Rm3 |
Rooms
| Level | Type | Length | Width | Dimensions |
|---|---|---|---|---|
| Second Level | 4pc Bathroom | Measurements not available | ||
| Second Level | Bedroom | 11'4'' x 9'0'' | ||
| Second Level | Bedroom | 14'10'' x 10'4'' | ||
| Second Level | Primary Bedroom | 10'7'' x 15'4'' | ||
| Basement | Storage | 11'4'' x 17'5'' | ||
| Basement | Laundry Room | 8'9'' x 6'11'' | ||
| Main Level | 2pc Bathroom | Measurements not available | ||
| Main Level | Living Room | 11'7'' x 17'6'' | ||
| Main Level | Dining Room | 10'2'' x 10'7'' | ||
| Main Level | Kitchen | 9'11'' x 10'7'' |
https://www.realtor.ca/real-estate/27825479/1115-paramount-drive-unit-103-hamilton
Interested?
Contact us for more information

