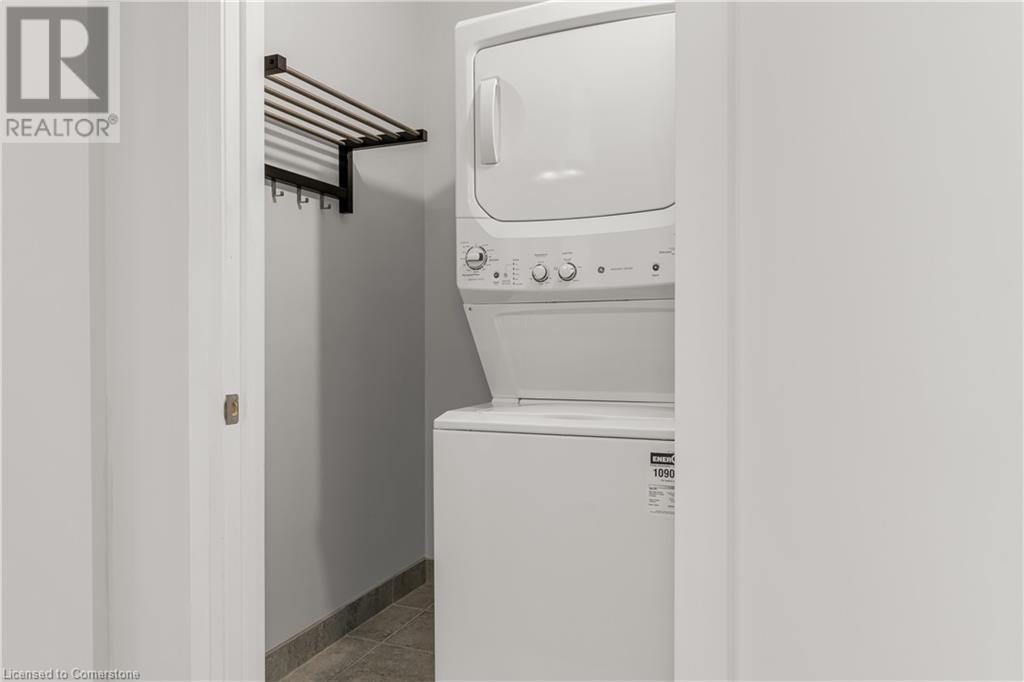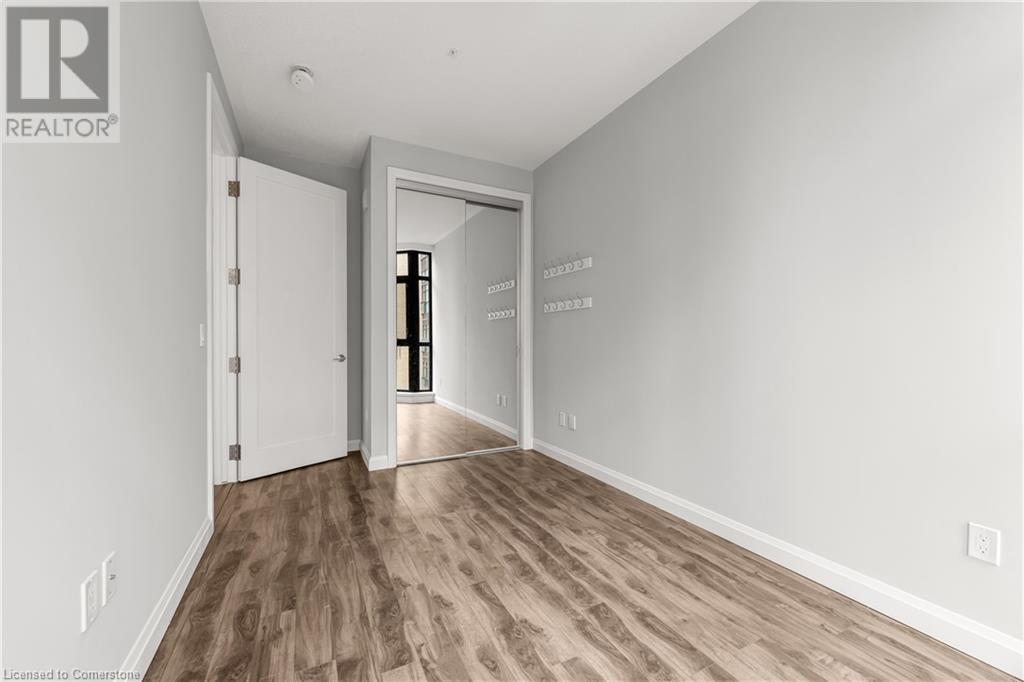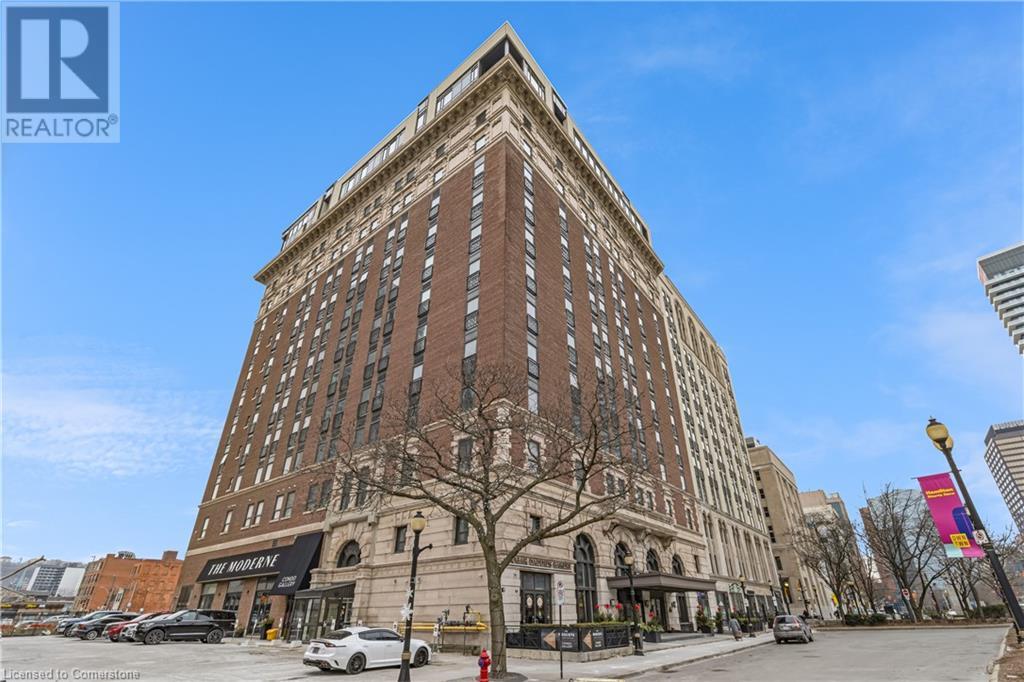- Home
- Services
- Homes For Sale Property Listings
- Neighbourhood
- Reviews
- Downloads
- Blog
- Contact
- Trusted Partners
112 E King Street East Street E Unit# 1110 Hamilton, Ontario L8N 1A8
1 Bedroom
1 Bathroom
629 sqft
Central Air Conditioning
Forced Air
$449,000Maintenance, Insurance, Common Area Maintenance
$558.11 Monthly
Maintenance, Insurance, Common Area Maintenance
$558.11 MonthlyExperience unmatched luxury at the Royal Connaught nestled in the heart of Hamilton. This iconic residence offers an unparalleled blend of sophistication and convenience, just steps from many dining, entertainment, and shopping destinations. Located on the 11th floor, just one level below the penthouse, this upgraded 1-bedroom, 1-bathroom executive suite redefines modern elegance with 9-foot ceilings that enhance the sense of space and airiness. The unit boasts a spacious primary bedroom, a sleek kitchen adorned with stainless steel appliances and granite countertops, in-suite laundry for added convenience and a private balcony overlooking a tranquil inner courtyard and BBQ terrace Shared facilities include an exclusive gym, theatre room, media room, and party room, ensuring every amenity you need is at your fingertips. Enjoy the convenience of a Starbucks right below the building and the vibrancy of Hamilton's most central downtown location. Plus, enjoy the security and convenience of your own underground parking spot (id:58671)
Property Details
| MLS® Number | 40690555 |
| Property Type | Single Family |
| AmenitiesNearBy | Place Of Worship, Public Transit, Shopping |
| Features | Balcony |
| ParkingSpaceTotal | 1 |
Building
| BathroomTotal | 1 |
| BedroomsAboveGround | 1 |
| BedroomsTotal | 1 |
| Amenities | Exercise Centre, Party Room |
| Appliances | Dishwasher, Dryer, Refrigerator, Stove, Washer |
| BasementType | None |
| ConstructionMaterial | Concrete Block, Concrete Walls |
| ConstructionStyleAttachment | Attached |
| CoolingType | Central Air Conditioning |
| ExteriorFinish | Brick, Concrete |
| HeatingType | Forced Air |
| StoriesTotal | 1 |
| SizeInterior | 629 Sqft |
| Type | Apartment |
| UtilityWater | Municipal Water |
Parking
| Underground | |
| Covered |
Land
| Acreage | No |
| LandAmenities | Place Of Worship, Public Transit, Shopping |
| Sewer | Municipal Sewage System |
| SizeTotalText | Unknown |
| ZoningDescription | D2 |
Rooms
| Level | Type | Length | Width | Dimensions |
|---|---|---|---|---|
| Main Level | Bedroom | 8'3'' x 15'9'' | ||
| Main Level | Living Room | 9'3'' x 15'9'' | ||
| Main Level | Kitchen | 9'6'' x 8'3'' | ||
| Main Level | Laundry Room | 5'1'' x 5' | ||
| Main Level | 4pc Bathroom | 9'8'' x 5'6'' | ||
| Main Level | Foyer | 6' x 9'6'' |
https://www.realtor.ca/real-estate/27823718/112-e-king-street-east-street-e-unit-1110-hamilton
Interested?
Contact us for more information



















