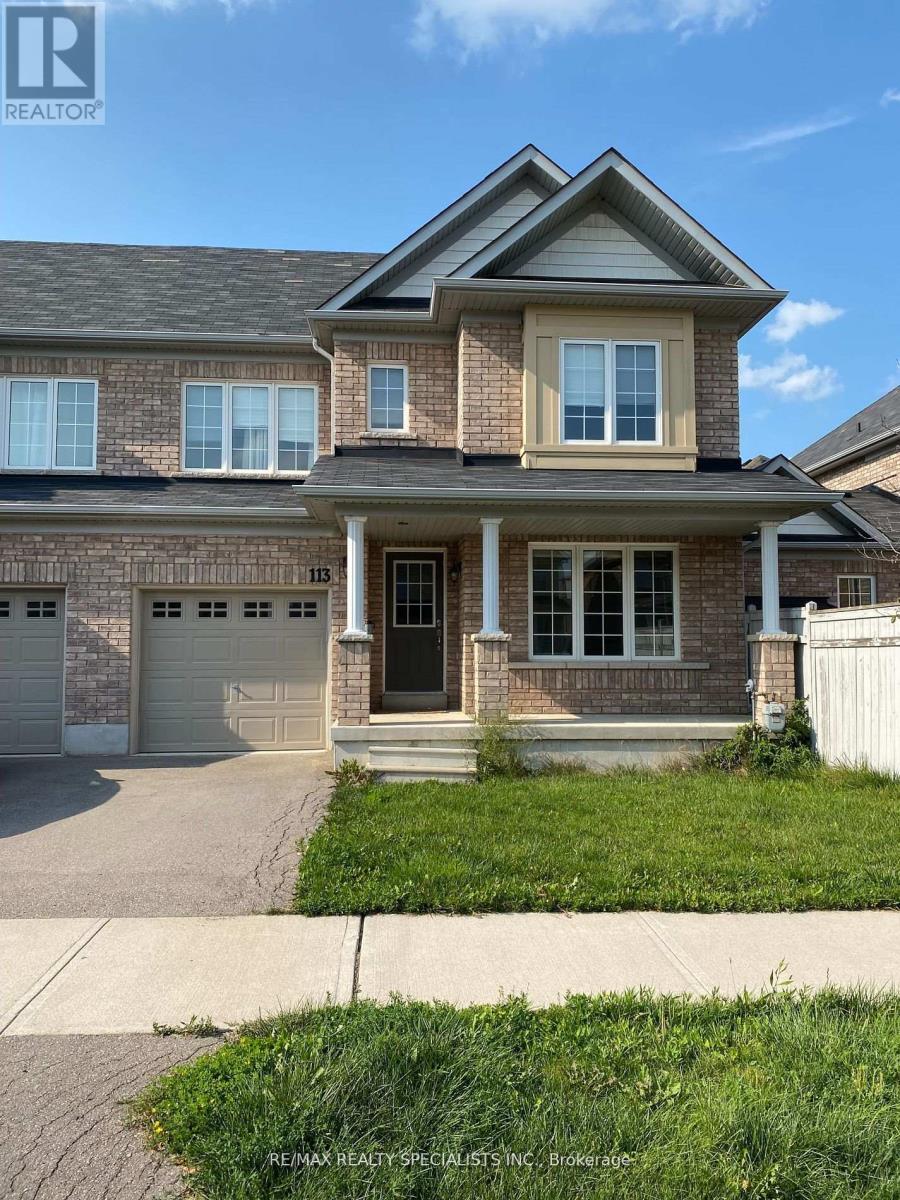- Home
- Services
- Homes For Sale Property Listings
- Neighbourhood
- Reviews
- Downloads
- Blog
- Contact
- Trusted Partners
113 Keith Crescent Niagara-On-The-Lake, Ontario L0J 1J0
4 Bedroom
4 Bathroom
Fireplace
Central Air Conditioning
Forced Air
$689,900
Lovely home in a sought after neighbourhood, steps away from the QEW. This upscale home in Niagara-on-the-Lake is perfect for someone looking for low-maintenance living. Bright, light, and well laid out with 3 spacious bedrooms, 3 Full bathrooms, a powder room at the front entry and ample storage space throughout. Some of the great features this home boasts are hardwood floors, a natural gas fireplace, natural wood accents, a fully fenced backyard and pergola, and attached insulated single car garage, and a recently finished basement adding a family room, bedroom, 3 piece bathroom,laundry and storage. Nestled in a safe & quiet, family-oriented neighbourhood, walking distance from the Fashion Outlet Malls, Restaurants, and Niagara College. Book your private tour today! (id:58671)
Property Details
| MLS® Number | X11892083 |
| Property Type | Single Family |
| Community Name | 107 - Glendale |
| ParkingSpaceTotal | 2 |
Building
| BathroomTotal | 4 |
| BedroomsAboveGround | 3 |
| BedroomsBelowGround | 1 |
| BedroomsTotal | 4 |
| BasementDevelopment | Finished |
| BasementType | N/a (finished) |
| ConstructionStyleAttachment | Attached |
| CoolingType | Central Air Conditioning |
| ExteriorFinish | Brick |
| FireplacePresent | Yes |
| FlooringType | Vinyl, Hardwood |
| FoundationType | Block |
| HalfBathTotal | 1 |
| HeatingFuel | Natural Gas |
| HeatingType | Forced Air |
| StoriesTotal | 2 |
| Type | Row / Townhouse |
| UtilityWater | Municipal Water |
Parking
| Attached Garage |
Land
| Acreage | No |
| Sewer | Septic System |
| SizeDepth | 78 Ft ,10 In |
| SizeFrontage | 27 Ft ,3 In |
| SizeIrregular | 27.33 X 78.91 Ft |
| SizeTotalText | 27.33 X 78.91 Ft |
Rooms
| Level | Type | Length | Width | Dimensions |
|---|---|---|---|---|
| Second Level | Primary Bedroom | 4.98 m | 3 m | 4.98 m x 3 m |
| Second Level | Bathroom | Measurements not available | ||
| Second Level | Bedroom | 3.73 m | 3.2 m | 3.73 m x 3.2 m |
| Second Level | Bedroom | 4.06 m | 3.15 m | 4.06 m x 3.15 m |
| Second Level | Bathroom | Measurements not available | ||
| Basement | Bathroom | Measurements not available | ||
| Basement | Family Room | 4.57 m | 3.35 m | 4.57 m x 3.35 m |
| Basement | Bedroom 4 | 4.42 m | 3.84 m | 4.42 m x 3.84 m |
| Main Level | Dining Room | 3.17 m | 2.44 m | 3.17 m x 2.44 m |
| Main Level | Bathroom | -2.0 | ||
| Main Level | Living Room | 3.38 m | 3.35 m | 3.38 m x 3.35 m |
| Main Level | Kitchen | 4.57 m | 3.35 m | 4.57 m x 3.35 m |
Interested?
Contact us for more information












