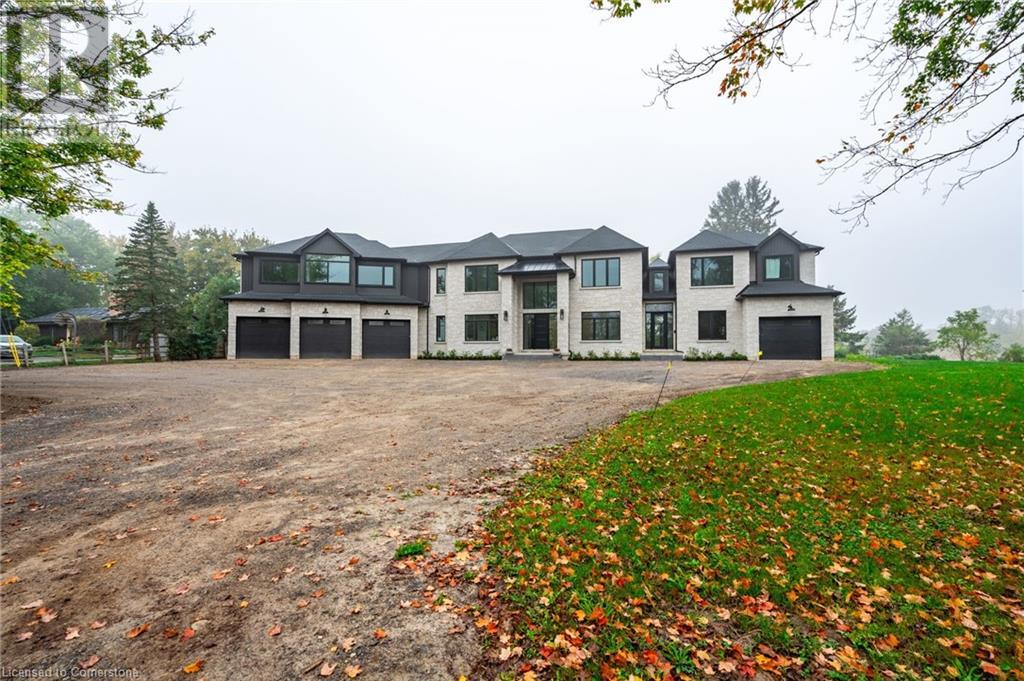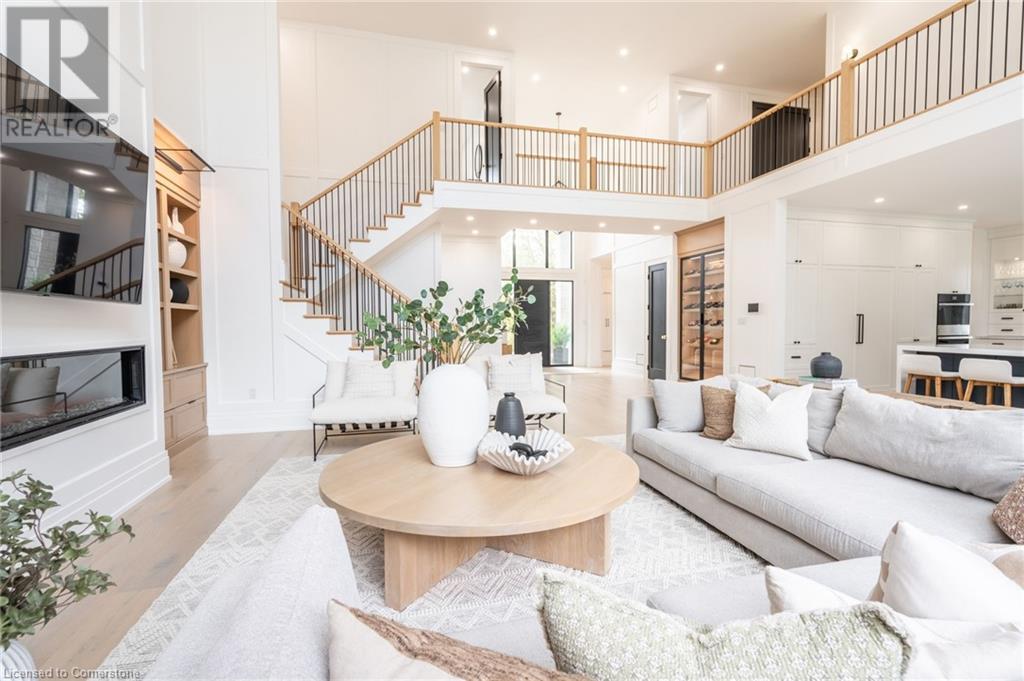- Home
- Services
- Homes For Sale Property Listings
- Neighbourhood
- Reviews
- Downloads
- Blog
- Contact
- Trusted Partners
1131 Concession 6 W Flamborough, Ontario L0R 1V0
5 Bedroom
5 Bathroom
7486 sqft
2 Level
Fireplace
Central Air Conditioning
Forced Air
$5,490,000
With high-end finishes throughout, every detail has been meticulously crafted to create a space that exudes opulence and refinement. From the grand foyer to the spacious living areas, this home is a showcase of architectural excellence. Ideal for multi-generational living, it boasts separate living quarters with all the amenities needed for the comfort of extended family or guests while still preserving privacy. The gourmet kitchen is a chef's delight, equipped with top-of-the-line appliances and ample space for culinary creations. Retreat to the lavish master suite, complete with a spa-like ensuite bathroom and expansive walk-in closet. The outside living spaces provide a serene backdrop, perfect for the avid gardener, relaxation, and entertaining alike. Welcome home to a lifestyle of luxury and distinction. The location of the property is an added appeal, with an under 35-minute drive to the surrounding cities of Cambridge, Hamilton, Burlington, or Oakville and minutes to local golf courses. Please note that some images and media are virtually staged. (id:58671)
Property Details
| MLS® Number | 40672505 |
| Property Type | Single Family |
| CommunityFeatures | Quiet Area, School Bus |
| EquipmentType | None |
| Features | Southern Exposure, Conservation/green Belt, Crushed Stone Driveway, Skylight, Country Residential, Sump Pump, Automatic Garage Door Opener, In-law Suite |
| ParkingSpaceTotal | 27 |
| RentalEquipmentType | None |
Building
| BathroomTotal | 5 |
| BedroomsAboveGround | 5 |
| BedroomsTotal | 5 |
| Appliances | Dishwasher, Dryer, Refrigerator, Washer, Range - Gas, Microwave Built-in, Hood Fan |
| ArchitecturalStyle | 2 Level |
| BasementDevelopment | Unfinished |
| BasementType | Full (unfinished) |
| ConstructedDate | 2022 |
| ConstructionStyleAttachment | Detached |
| CoolingType | Central Air Conditioning |
| ExteriorFinish | Brick, Stone, Vinyl Siding |
| FireplaceFuel | Electric |
| FireplacePresent | Yes |
| FireplaceTotal | 1 |
| FireplaceType | Other - See Remarks |
| FoundationType | Poured Concrete |
| HalfBathTotal | 2 |
| HeatingFuel | Propane |
| HeatingType | Forced Air |
| StoriesTotal | 2 |
| SizeInterior | 7486 Sqft |
| Type | House |
| UtilityWater | Cistern, Drilled Well |
Parking
| Attached Garage |
Land
| AccessType | Road Access, Highway Access |
| Acreage | No |
| Sewer | Septic System |
| SizeDepth | 200 Ft |
| SizeFrontage | 212 Ft |
| SizeIrregular | 0.974 |
| SizeTotal | 0.974 Ac|1/2 - 1.99 Acres |
| SizeTotalText | 0.974 Ac|1/2 - 1.99 Acres |
| ZoningDescription | P6, A1 |
Rooms
| Level | Type | Length | Width | Dimensions |
|---|---|---|---|---|
| Second Level | Other | 11'9'' x 6'1'' | ||
| Second Level | 4pc Bathroom | 9'1'' x 12'7'' | ||
| Second Level | Bedroom | 14'10'' x 12'0'' | ||
| Second Level | Bedroom | 16'0'' x 11'9'' | ||
| Second Level | Laundry Room | 15'9'' x 8'10'' | ||
| Second Level | 5pc Bathroom | 16'0'' x 9'11'' | ||
| Second Level | Other | 16'9'' x 9'11'' | ||
| Second Level | 5pc Bathroom | 18'6'' x 13'1'' | ||
| Second Level | Primary Bedroom | 32'5'' x 30'0'' | ||
| Second Level | Utility Room | 7'6'' x 4'0'' | ||
| Second Level | Bedroom | 20'7'' x 15'4'' | ||
| Second Level | Bedroom | 15'0'' x 15'3'' | ||
| Main Level | 2pc Bathroom | 5'11'' x 4'10'' | ||
| Main Level | Dining Room | 10'6'' x 7'11'' | ||
| Main Level | Kitchen | 10'6'' x 13'10'' | ||
| Main Level | Family Room | 14'2'' x 19'3'' | ||
| Main Level | Den | 12'0'' x 14'9'' | ||
| Main Level | Office | 14'9'' x 11'4'' | ||
| Main Level | 2pc Bathroom | 9'0'' x 4'11'' | ||
| Main Level | Living Room | 26'6'' x 21'4'' | ||
| Main Level | Dining Room | 20'4'' x 15'6'' | ||
| Main Level | Kitchen | 20'6'' x 18'3'' | ||
| Main Level | Dinette | 10'11'' x 13'5'' | ||
| Main Level | Mud Room | 20'11'' x 10'3'' | ||
| Main Level | Foyer | 10'7'' x 9'6'' |
https://www.realtor.ca/real-estate/27607820/1131-concession-6-w-flamborough
Interested?
Contact us for more information











































