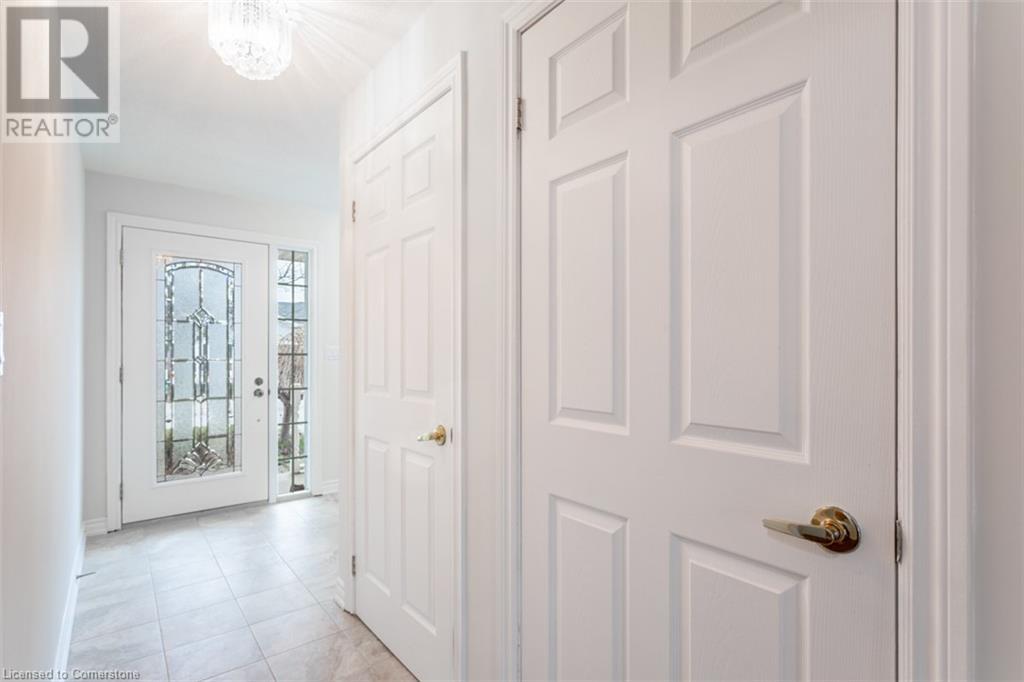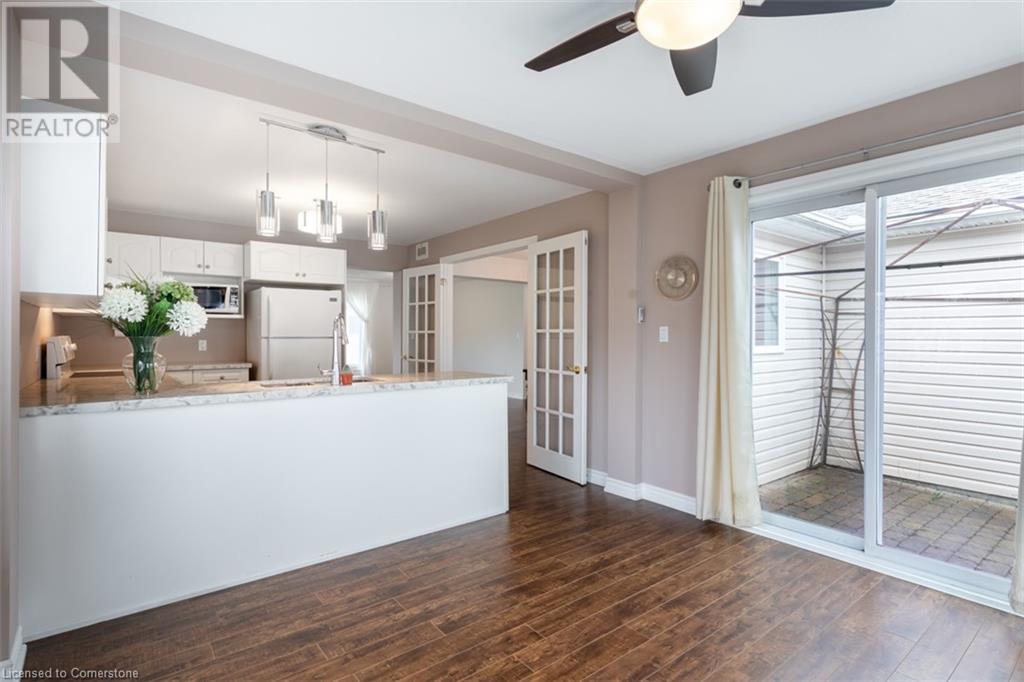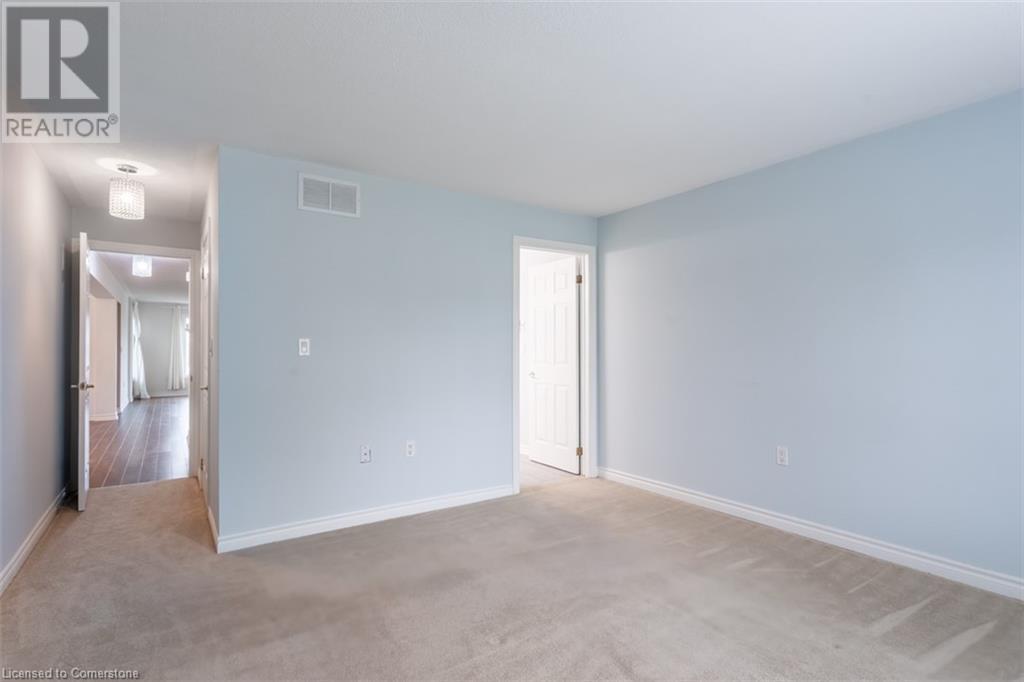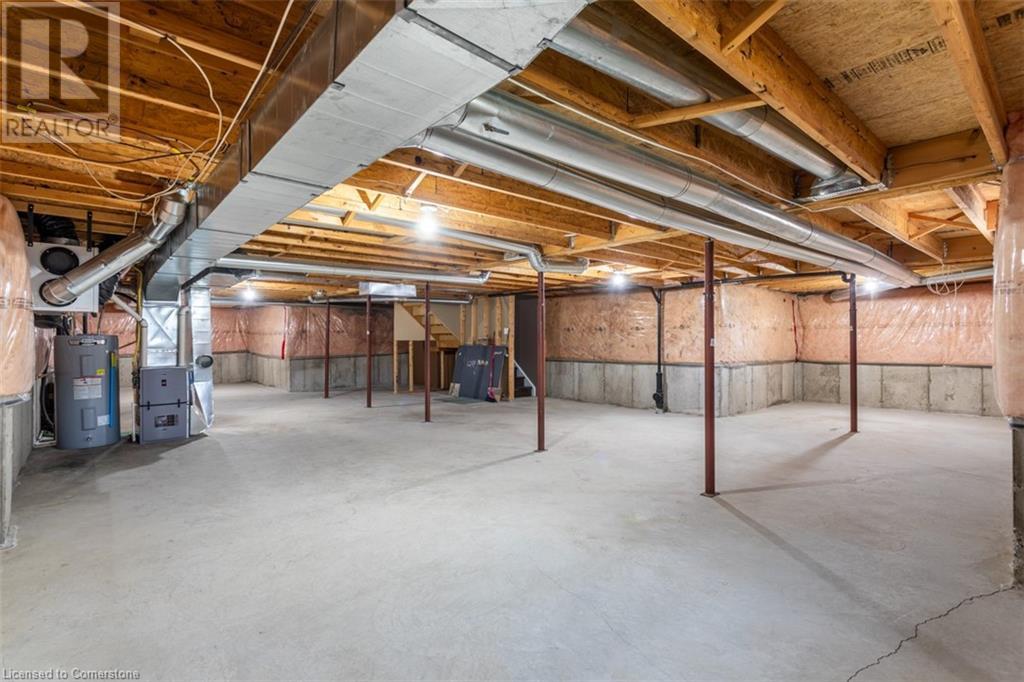- Home
- Services
- Homes For Sale Property Listings
- Neighbourhood
- Reviews
- Downloads
- Blog
- Contact
- Trusted Partners
114 Glenariff Drive Freelton, Ontario L8B 1A5
1 Bedroom
2 Bathroom
2500 sqft
Bungalow
Fireplace
Central Air Conditioning
Forced Air
$569,000
Antrim Glen, Parkbridge Lifestyle Community is a unique, welcoming environment to enjoy year round rural living with very little maintenance. This 1 bedroom bungalow has updated flooring throughout, a large living room with (propane) fireplace, which provides ample room for an office or media space - open to the dining room which allows for an extended entertaining area for those special occasions. The Kitchen has updated quartz counter tops; a Sunroom which is all windowed with a walk-out to a private patio. The large bedroom features a lighted walk-in closet and ensuite bathroom with a walk-in shower and heated floor. No need to go downstairs to do laundry as a stacked washer and dryer has been closeted on the main floor. An unspoiled basement provides limitless possibilities to develop guest/hobby spaces. Inside access from the single car garage is a wonderful feature on those rainy days. Enjoy a shaded second patio in the backyard. Park facilities include heated salt water outdoor pool, sauna, gym, library and billiard room. 30 minutes to Burlington; 18 minutes to Cambridge. (id:58671)
Property Details
| MLS® Number | 40687374 |
| Property Type | Single Family |
| CommunityFeatures | Quiet Area, Community Centre |
| EquipmentType | Propane Tank |
| Features | Country Residential, Gazebo, Automatic Garage Door Opener |
| ParkingSpaceTotal | 2 |
| RentalEquipmentType | Propane Tank |
| Structure | Porch |
Building
| BathroomTotal | 2 |
| BedroomsAboveGround | 1 |
| BedroomsTotal | 1 |
| Appliances | Dishwasher, Dryer, Microwave, Refrigerator, Stove, Washer, Window Coverings, Garage Door Opener |
| ArchitecturalStyle | Bungalow |
| BasementDevelopment | Unfinished |
| BasementType | Full (unfinished) |
| ConstructedDate | 2002 |
| ConstructionStyleAttachment | Detached |
| CoolingType | Central Air Conditioning |
| ExteriorFinish | Vinyl Siding |
| FireplaceFuel | Propane |
| FireplacePresent | Yes |
| FireplaceTotal | 1 |
| FireplaceType | Other - See Remarks |
| FoundationType | Poured Concrete |
| HalfBathTotal | 1 |
| HeatingFuel | Propane |
| HeatingType | Forced Air |
| StoriesTotal | 1 |
| SizeInterior | 2500 Sqft |
| Type | House |
| UtilityWater | Community Water System |
Parking
| Attached Garage |
Land
| AccessType | Road Access |
| Acreage | No |
| Sewer | Municipal Sewage System |
| SizeTotalText | Under 1/2 Acre |
| ZoningDescription | U2 |
Rooms
| Level | Type | Length | Width | Dimensions |
|---|---|---|---|---|
| Main Level | 3pc Bathroom | Measurements not available | ||
| Main Level | Primary Bedroom | 19'8'' x 12'11'' | ||
| Main Level | 2pc Bathroom | Measurements not available | ||
| Main Level | Sunroom | 11' x 9'11'' | ||
| Main Level | Kitchen | 11'0'' x 11'7'' | ||
| Main Level | Dining Room | 15'3'' x 11'6'' | ||
| Main Level | Living Room | 32'9'' x 13'0'' |
https://www.realtor.ca/real-estate/27767605/114-glenariff-drive-freelton
Interested?
Contact us for more information







































