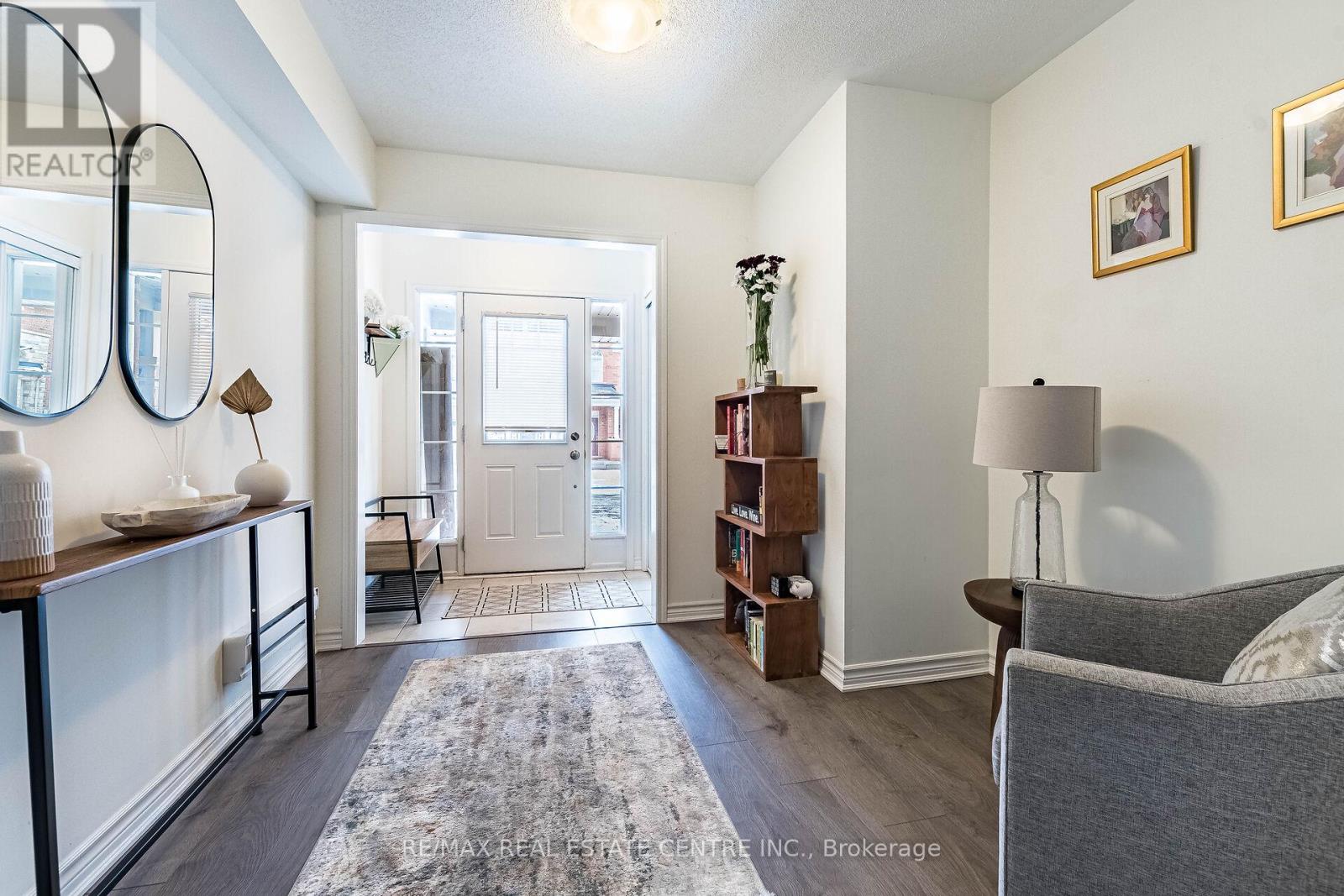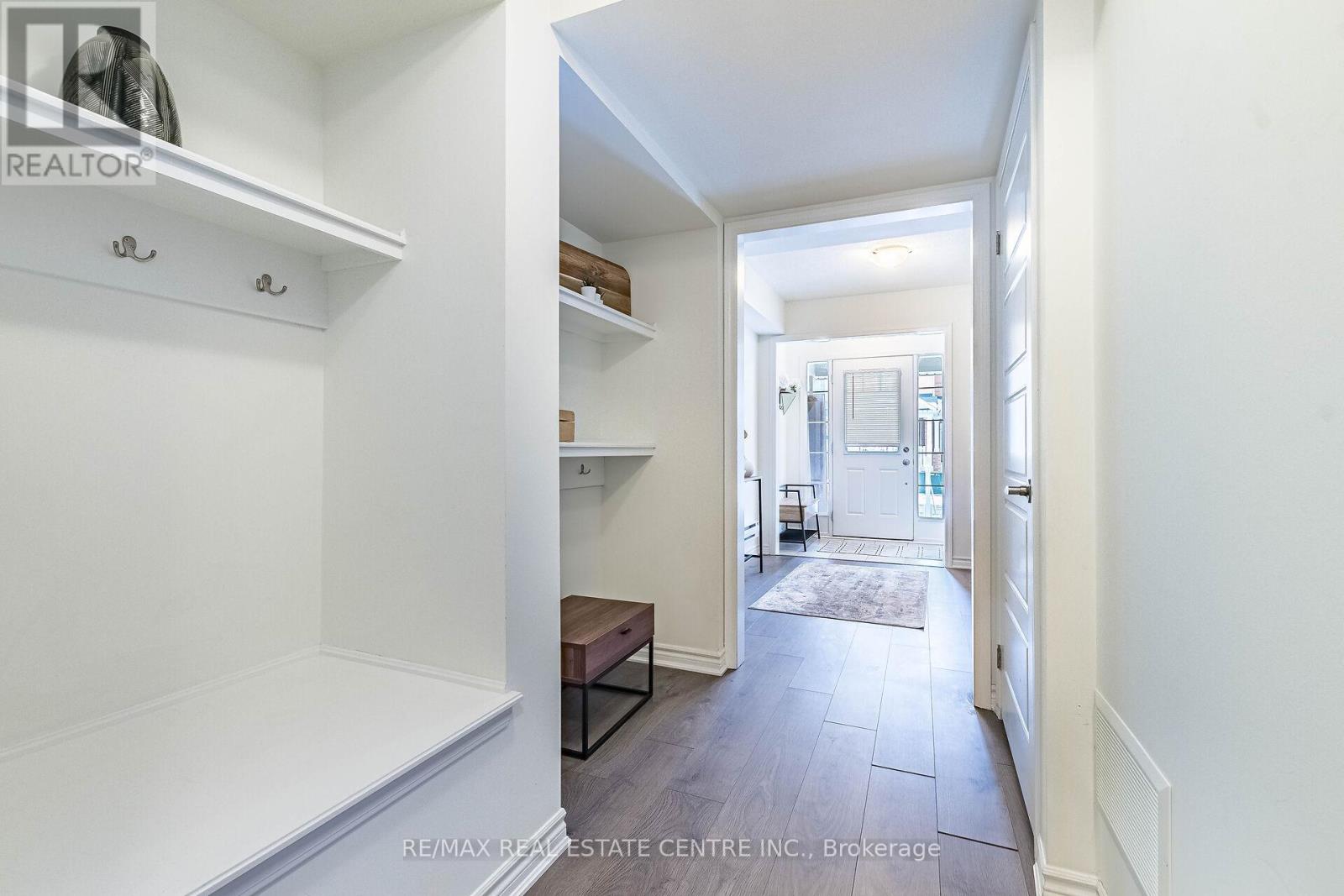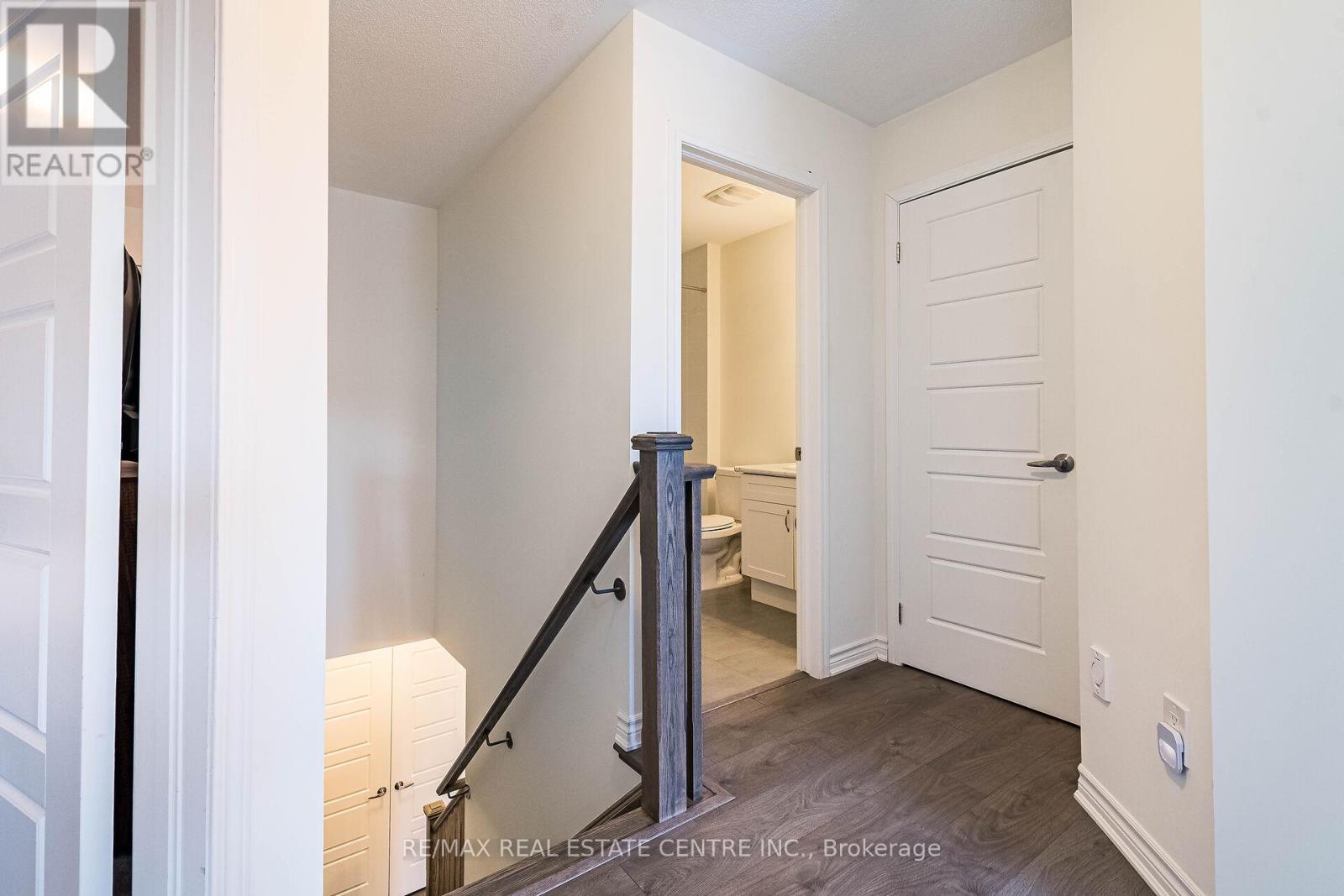- Home
- Services
- Homes For Sale Property Listings
- Neighbourhood
- Reviews
- Downloads
- Blog
- Contact
- Trusted Partners
1141 Duignan Crescent Milton, Ontario L9T 7K6
3 Bedroom
3 Bathroom
Central Air Conditioning
Forced Air
$839,900
Welcome To 1141 Duignan...Open House this Saturday 2-4pm and Sunday 2:30-4:30pm (Jan 25-26) ! A modern, well Cared For 7 years young Town House In A Sought-After Pocket Of Ford, Milton. No Sidewalk here- Total Parking For 3. This home is move-in ready, featuring upgraded Lighting, beautiful laminate flooring in the first two floors, plenty of storage and convenience. Walking into a main floor with a den/ office area, access to the garage and extra storage. Modern Oak stairs lead to the open concept dining and kitchen. Stainless steel appliances, plenty of counter space, and a breakfast bar featured in this nice kitchen! Bright and large living room, as well on the 2nd level and a WO balcony to the 2nd level deck! The 2nd level also features a nice sized laundry and oversized pantry! . On The Top Floor You Will Find A Generously Sized Primary Suite With His And Her Closets And A 3-Piece Ensuite For your Privacy. Two Bright Additional Bedrooms And A 4-Piece Main Bath. Steps To Schools such as Boyne, St Scholastica (French Immersion), Parks, And Shopping with a full plaza walking distance, As Well As Easy Access To Burlington And 401/407. Bonus. This one shows great! (id:58671)
Property Details
| MLS® Number | W11935213 |
| Property Type | Single Family |
| Community Name | 1032 - FO Ford |
| AmenitiesNearBy | Hospital, Park, Public Transit, Schools |
| CommunityFeatures | School Bus |
| ParkingSpaceTotal | 3 |
Building
| BathroomTotal | 3 |
| BedroomsAboveGround | 3 |
| BedroomsTotal | 3 |
| Appliances | Central Vacuum, Dishwasher, Dryer, Refrigerator, Stove, Washer |
| ConstructionStyleAttachment | Attached |
| CoolingType | Central Air Conditioning |
| ExteriorFinish | Brick Facing |
| FlooringType | Laminate, Tile, Carpeted |
| FoundationType | Poured Concrete |
| HalfBathTotal | 1 |
| HeatingFuel | Natural Gas |
| HeatingType | Forced Air |
| StoriesTotal | 3 |
| Type | Row / Townhouse |
| UtilityWater | Municipal Water |
Parking
| Garage |
Land
| Acreage | No |
| LandAmenities | Hospital, Park, Public Transit, Schools |
| Sewer | Sanitary Sewer |
| SizeDepth | 44 Ft ,3 In |
| SizeFrontage | 21 Ft |
| SizeIrregular | 21 X 44.29 Ft |
| SizeTotalText | 21 X 44.29 Ft |
Rooms
| Level | Type | Length | Width | Dimensions |
|---|---|---|---|---|
| Second Level | Living Room | 4.68 m | 3.68 m | 4.68 m x 3.68 m |
| Second Level | Dining Room | 3.81 m | 3.2 m | 3.81 m x 3.2 m |
| Second Level | Kitchen | 3.1 m | 2.62 m | 3.1 m x 2.62 m |
| Third Level | Primary Bedroom | 5.13 m | 3.07 m | 5.13 m x 3.07 m |
| Third Level | Bedroom | 2.74 m | 2.44 m | 2.74 m x 2.44 m |
| Third Level | Bedroom | 2.74 m | 2.44 m | 2.74 m x 2.44 m |
| Main Level | Den | 1.85 m | 0.89 m | 1.85 m x 0.89 m |
https://www.realtor.ca/real-estate/27829513/1141-duignan-crescent-milton-1032-fo-ford-1032-fo-ford
Interested?
Contact us for more information

























