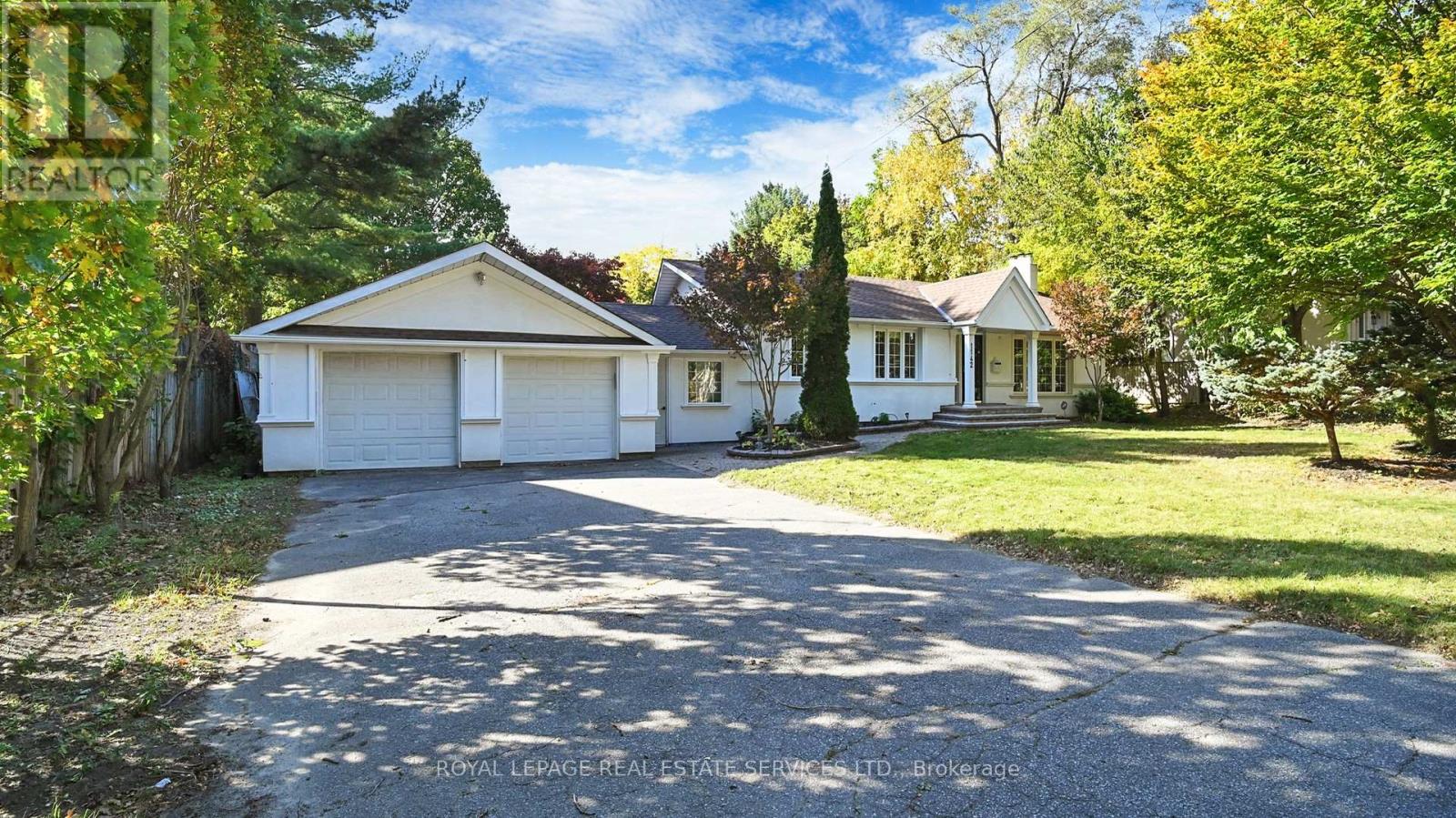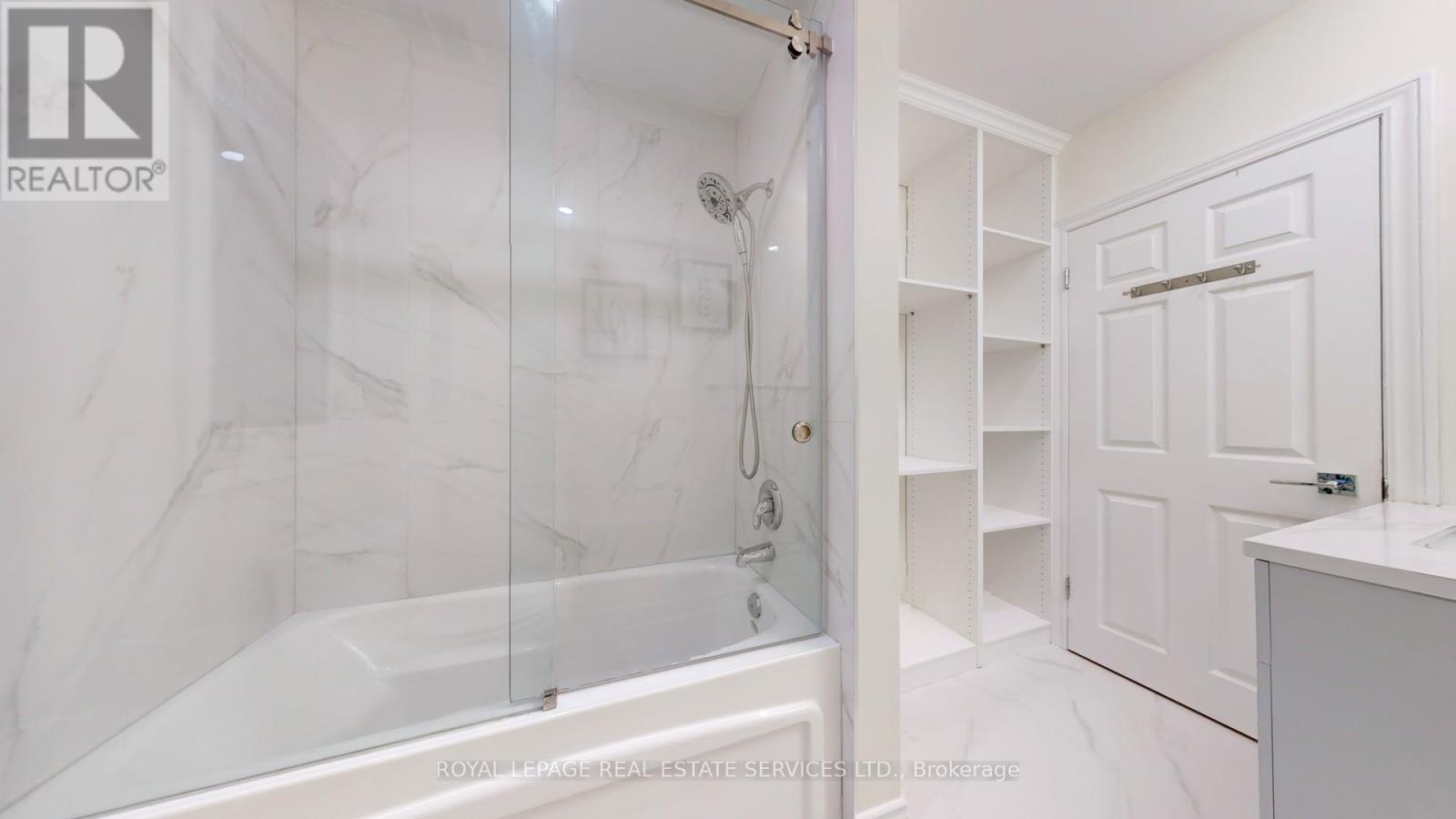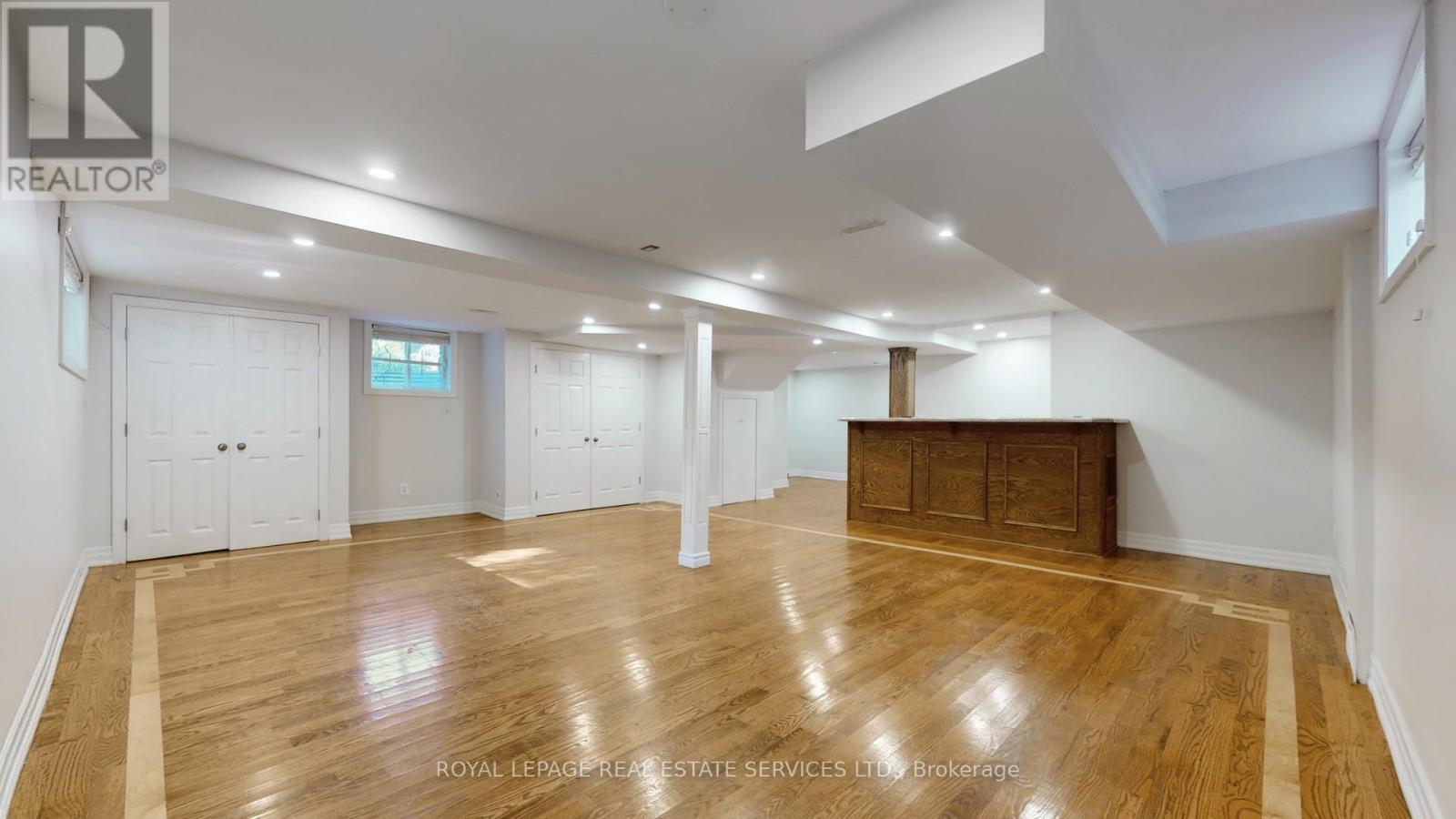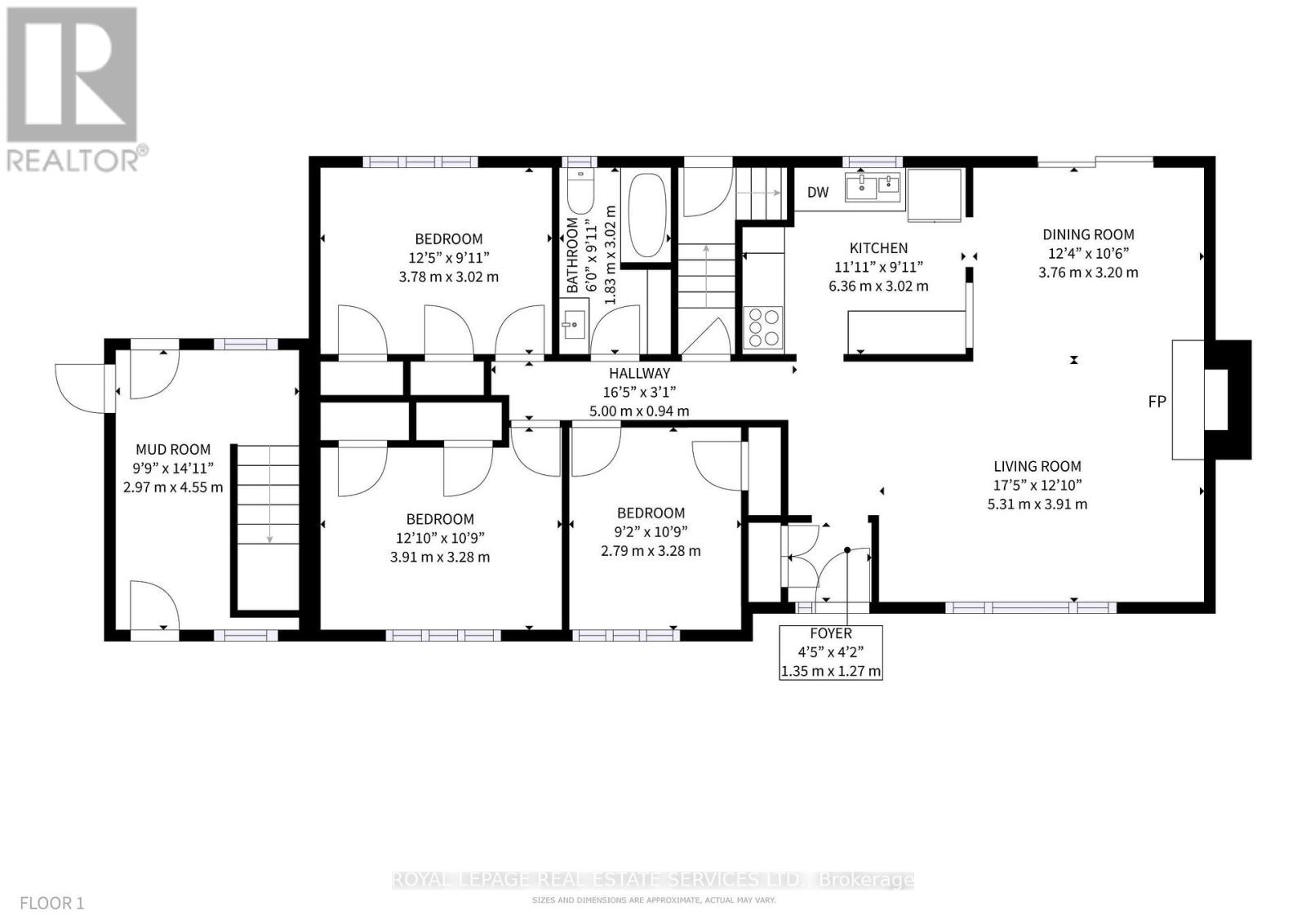- Home
- Services
- Homes For Sale Property Listings
- Neighbourhood
- Reviews
- Downloads
- Blog
- Contact
- Trusted Partners
1142 Garden Road Mississauga, Ontario L5H 3J6
4 Bedroom
2 Bathroom
Bungalow
Fireplace
Inground Pool
Central Air Conditioning, Ventilation System
Forced Air
$2,490,000
Lorne Park Estate, Ranch-style, newly renovated, extra-large bungalow sitting on a lot measuring 109 x 217 ft. It offers four good-sized bedrooms, an updated kitchen with granite countertops and ample cabinet space, A formal dining/living room with a fireplace, large windows allowing natural sunlight. Brand-new 4-piece bathroom, Newly painted throughout the home. The lower level includes a spacious recreation area with a wet bar, a fourth bedroom, and another 4-piece bathroom, perfect for entertaining or additional living space. Step out from the dining room to the expansive backyard, surrounded by trees, showcasing one large covered patio attached to the property, and another grand covered patio standing next to the inground swimming pool (As-Is), Plenty of space for outdoor enjoyment. **** EXTRAS **** High Ranking Lorne Park S. School, Tecumseh Primary S. French Immersion. Near Jack Darling Park, Lake Ontario, Mississauga Golf & Country Club. Mins to QEW/403 Clarkson/Port Credit GO Stations. About 17 minutes By Car To Downtown Toronto. (id:58671)
Property Details
| MLS® Number | W9417933 |
| Property Type | Single Family |
| Community Name | Lorne Park |
| AmenitiesNearBy | Park, Schools |
| ParkingSpaceTotal | 6 |
| PoolType | Inground Pool |
Building
| BathroomTotal | 2 |
| BedroomsAboveGround | 3 |
| BedroomsBelowGround | 1 |
| BedroomsTotal | 4 |
| Appliances | Dishwasher, Dryer, Refrigerator, Stove, Washer |
| ArchitecturalStyle | Bungalow |
| BasementDevelopment | Finished |
| BasementType | N/a (finished) |
| ConstructionStatus | Insulation Upgraded |
| ConstructionStyleAttachment | Detached |
| CoolingType | Central Air Conditioning, Ventilation System |
| ExteriorFinish | Stucco |
| FireplacePresent | Yes |
| FlooringType | Hardwood, Tile |
| FoundationType | Concrete |
| HeatingFuel | Natural Gas |
| HeatingType | Forced Air |
| StoriesTotal | 1 |
| Type | House |
| UtilityWater | Municipal Water |
Parking
| Attached Garage |
Land
| Acreage | No |
| FenceType | Fenced Yard |
| LandAmenities | Park, Schools |
| Sewer | Sanitary Sewer |
| SizeDepth | 217 Ft ,9 In |
| SizeFrontage | 109 Ft |
| SizeIrregular | 109 X 217.83 Ft |
| SizeTotalText | 109 X 217.83 Ft |
Rooms
| Level | Type | Length | Width | Dimensions |
|---|---|---|---|---|
| Basement | Bedroom 4 | 4.5 m | 4.7 m | 4.5 m x 4.7 m |
| Basement | Recreational, Games Room | 7.9 m | 7.6 m | 7.9 m x 7.6 m |
| Main Level | Dining Room | 3.9 m | 3.36 m | 3.9 m x 3.36 m |
| Main Level | Living Room | 6.7 m | 3.9 m | 6.7 m x 3.9 m |
| Main Level | Kitchen | 3.6 m | 3.3 m | 3.6 m x 3.3 m |
| Main Level | Primary Bedroom | 4.1 m | 3.2 m | 4.1 m x 3.2 m |
| Main Level | Bedroom 2 | 3.9 m | 3 m | 3.9 m x 3 m |
| Main Level | Bedroom 3 | 3.3 m | 2.8 m | 3.3 m x 2.8 m |
https://www.realtor.ca/real-estate/27559878/1142-garden-road-mississauga-lorne-park-lorne-park
Interested?
Contact us for more information






























