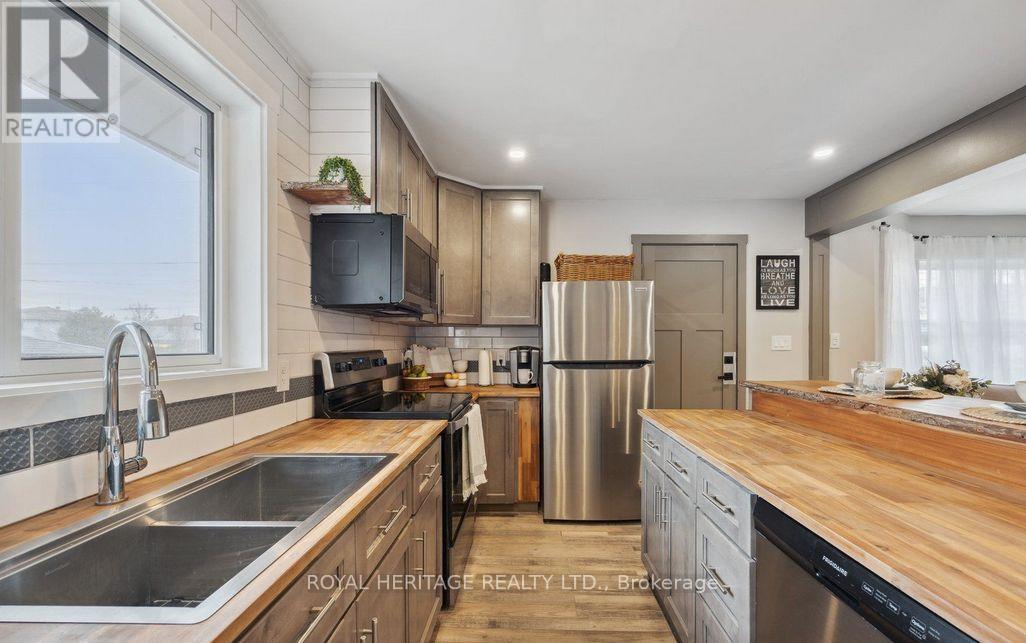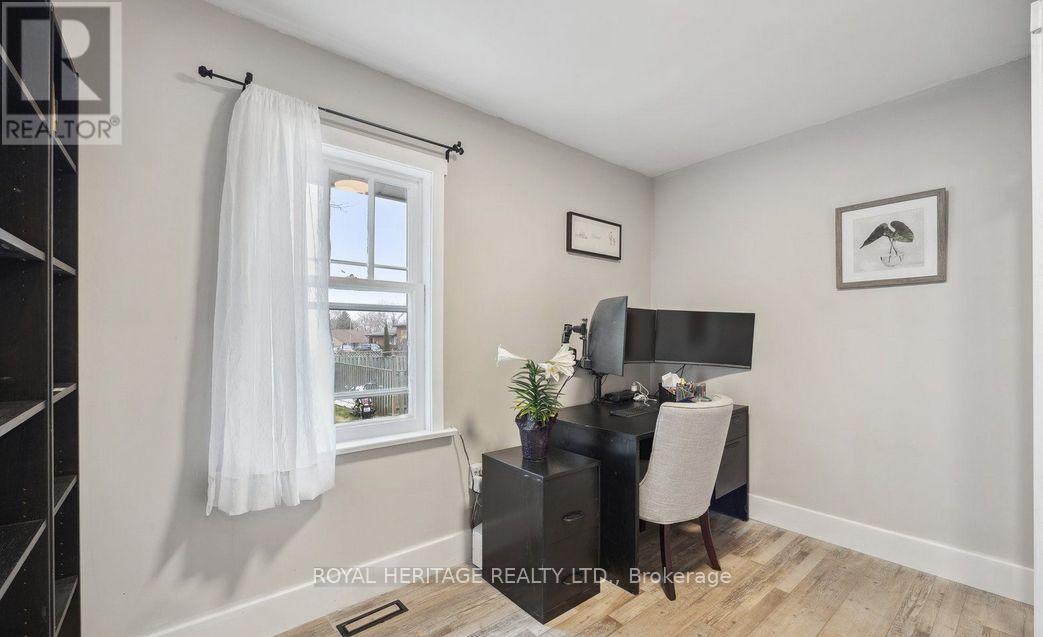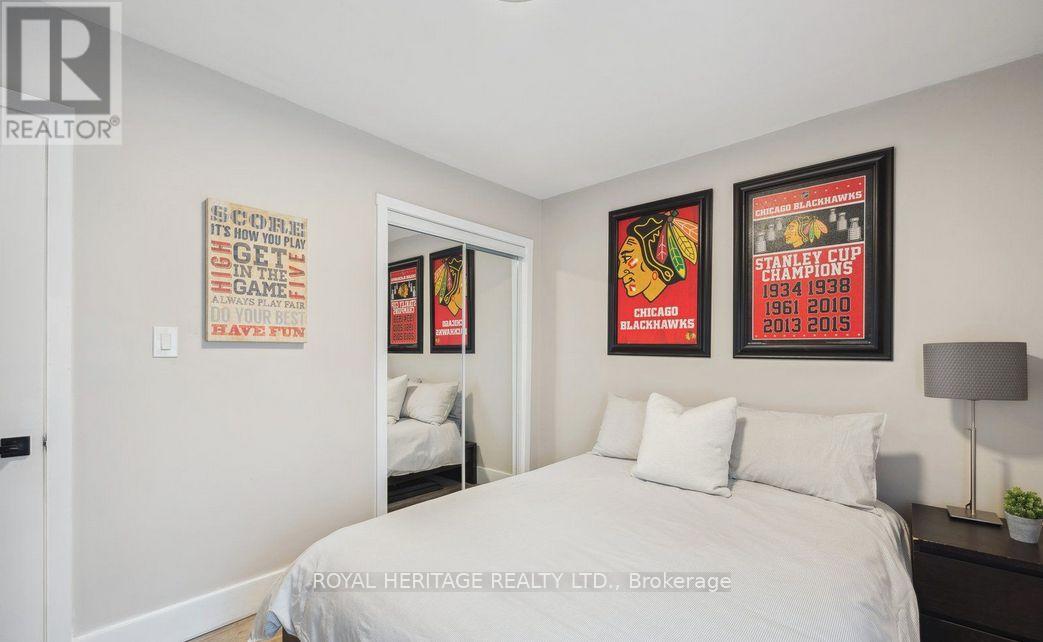- Home
- Services
- Homes For Sale Property Listings
- Neighbourhood
- Reviews
- Downloads
- Blog
- Contact
- Trusted Partners
1143 Cedar Street Oshawa, Ontario L1J 3R8
3 Bedroom
1 Bathroom
Raised Bungalow
Central Air Conditioning
Forced Air
$619,000
This One Is The Perfect Starter Home Or Downsizer! Quaint Interior With Effective Use Of Space! Come And See This Stylish, Updated 3 Bedroom Detached Raised Bungalow With a Large, Level Backyard. Offering Luxury Vinyl Flooring Throughout, Pot Lights And Open Concept Design. Located Close To All Area Conveniences; Transit, Shopping, Amazing Community Centre, Seniors Centre, Places Of Worship, Schools! **** EXTRAS **** Include Existing S.S. Fridge, Stove, B/I Microwave, B/I Dishwasher, Washer/Dryer, ELFs. (id:58671)
Property Details
| MLS® Number | E11891093 |
| Property Type | Single Family |
| Community Name | Lakeview |
| AmenitiesNearBy | Beach, Hospital, Place Of Worship, Public Transit |
| CommunityFeatures | Community Centre |
| ParkingSpaceTotal | 3 |
Building
| BathroomTotal | 1 |
| BedroomsAboveGround | 3 |
| BedroomsTotal | 3 |
| ArchitecturalStyle | Raised Bungalow |
| BasementDevelopment | Unfinished |
| BasementType | N/a (unfinished) |
| ConstructionStyleAttachment | Detached |
| CoolingType | Central Air Conditioning |
| ExteriorFinish | Brick |
| FlooringType | Vinyl |
| FoundationType | Unknown |
| HeatingFuel | Natural Gas |
| HeatingType | Forced Air |
| StoriesTotal | 1 |
| Type | House |
| UtilityWater | Municipal Water |
Land
| Acreage | No |
| LandAmenities | Beach, Hospital, Place Of Worship, Public Transit |
| Sewer | Sanitary Sewer |
| SizeDepth | 143 Ft ,8 In |
| SizeFrontage | 47 Ft ,11 In |
| SizeIrregular | 47.94 X 143.68 Ft |
| SizeTotalText | 47.94 X 143.68 Ft |
Rooms
| Level | Type | Length | Width | Dimensions |
|---|---|---|---|---|
| Main Level | Kitchen | 4.32 m | 2.57 m | 4.32 m x 2.57 m |
| Main Level | Living Room | 4.57 m | 3.35 m | 4.57 m x 3.35 m |
| Main Level | Primary Bedroom | 3.15 m | 2.95 m | 3.15 m x 2.95 m |
| Main Level | Bedroom 2 | 3.53 m | 2.72 m | 3.53 m x 2.72 m |
| Main Level | Bedroom 3 | 3.45 m | 2 m | 3.45 m x 2 m |
Utilities
| Cable | Installed |
| Sewer | Installed |
https://www.realtor.ca/real-estate/27733997/1143-cedar-street-oshawa-lakeview-lakeview
Interested?
Contact us for more information























