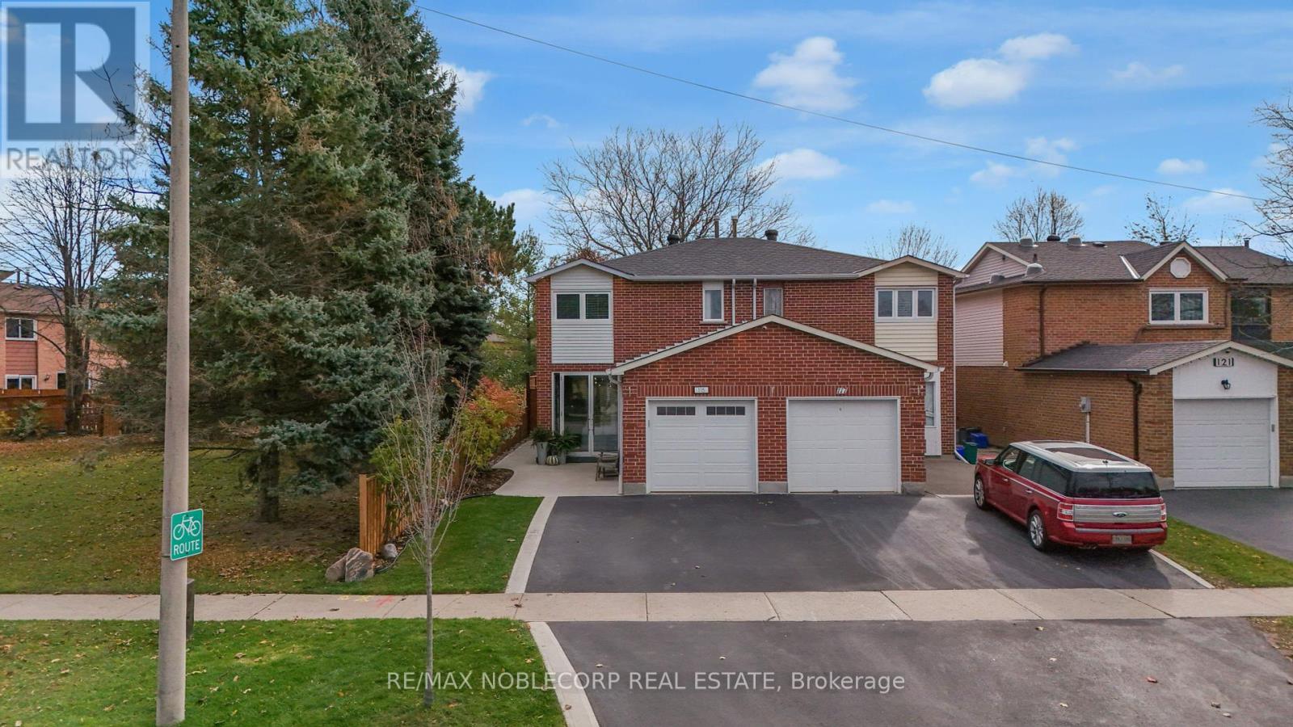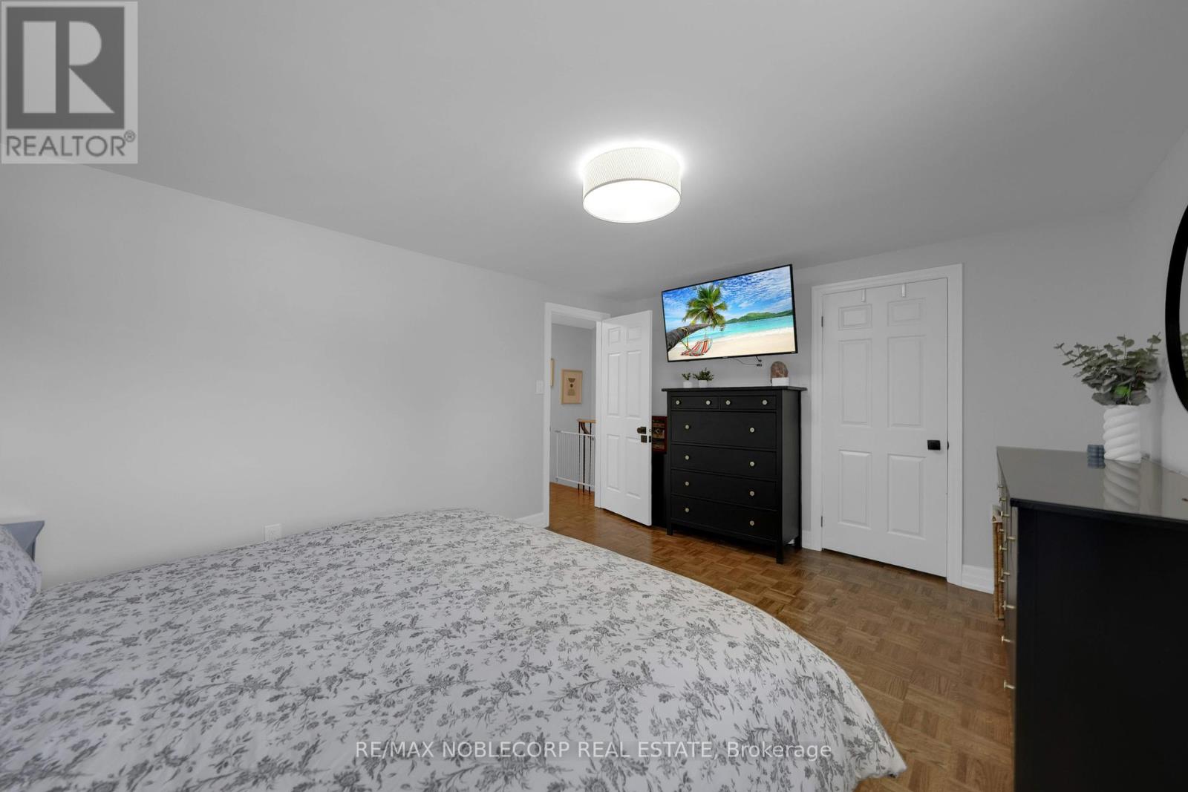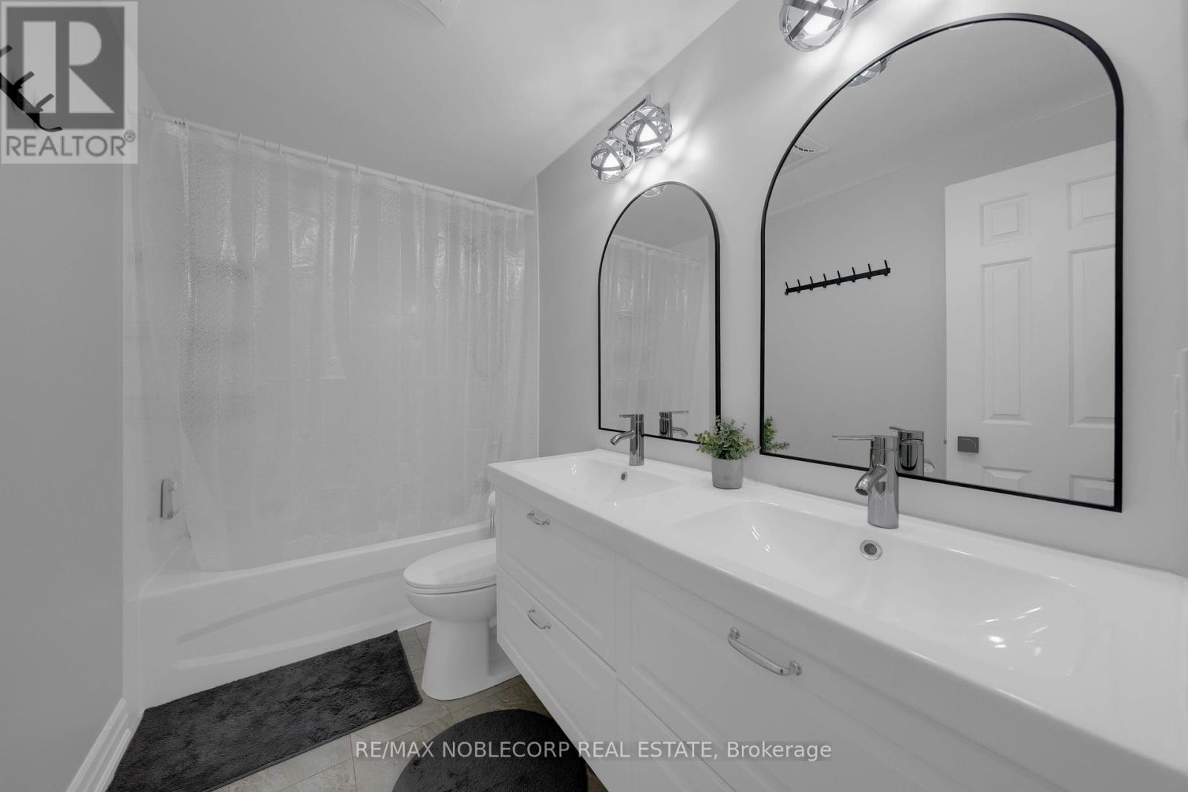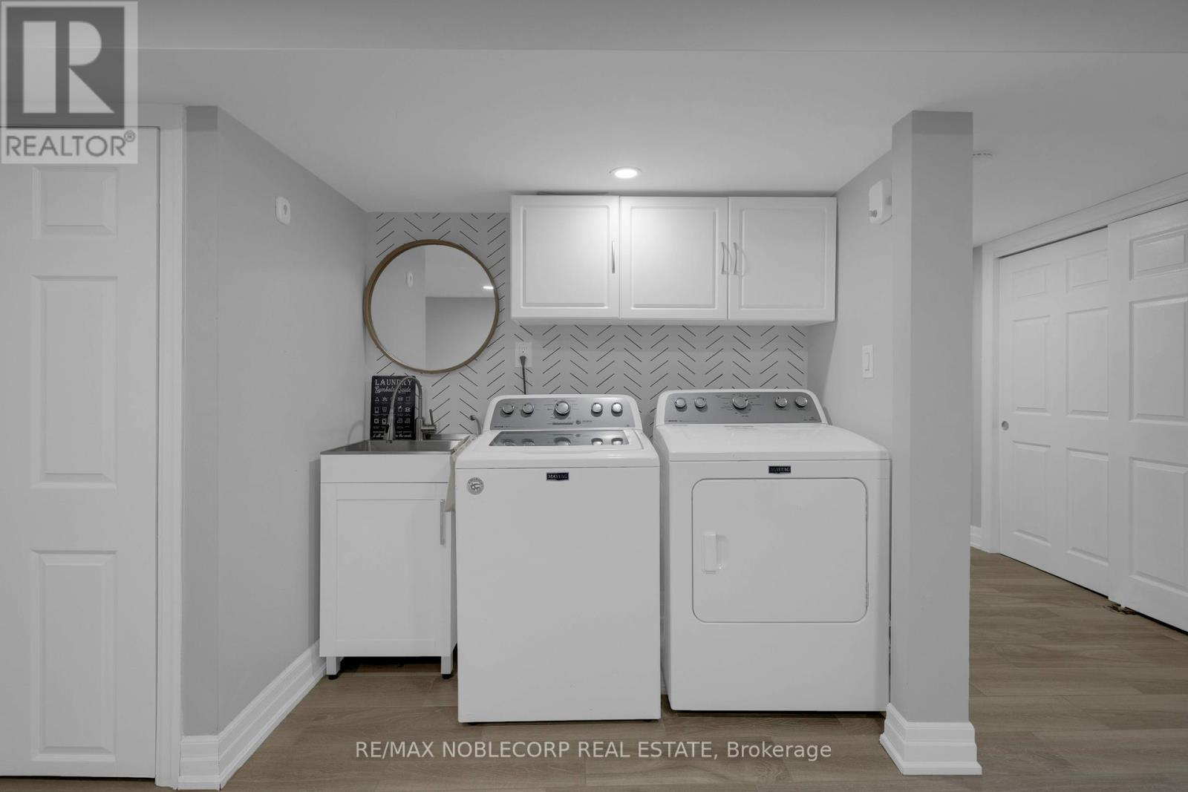3 Bedroom
3 Bathroom
Fireplace
Central Air Conditioning
Forced Air
Lawn Sprinkler
$1,278,888
Stop your search and set your eyes on this gorgeous semi - detached home situated in the heart of East Woodbridge. 115 Aberdeen Ave offers a custom renovated main floor, a fully finished basement with additional recreation and living space, and outdoor living spaces both in the front and backyard! The exceptional lighting truly amplifies the transformations that took place in this home; the modern finishes throughout, 3 great sized bedrooms with a feature walls in the primary, and newly renovated bathrooms on each floor in the house. The front driveway and walkway is set and ready to accommodate multiple vehicles and a clear cut path to the sun room and back of the property. The backyard is stocked with a gorgeous concrete padded out door living space, a gazebo covering, sitting entertainment area, gas BBQ connect, and a fortified high fence for extra privacy. On top of that all, you can enjoy even more exclusivity with there being no home to one adjacent side of the property. The home sounds all the bells and whistles and would be an absolute catch for newlyweds, young families, or even couples ready to simply their lives and settle into the neighbourhood! **** EXTRAS **** New fence, soffit pot lights, lawn sprinkler system, Roof don, new eaves/ gutters, All new windows. Garage opener, backyard gazebo cover, pot lights. Front glass door, and Window, Renovated sunroom with spray foam insulation. (id:58671)
Property Details
|
MLS® Number
|
N11540909 |
|
Property Type
|
Single Family |
|
Community Name
|
East Woodbridge |
|
AmenitiesNearBy
|
Place Of Worship, Schools |
|
CommunityFeatures
|
Community Centre |
|
Features
|
Lighting, Carpet Free |
|
ParkingSpaceTotal
|
3 |
|
Structure
|
Porch |
Building
|
BathroomTotal
|
3 |
|
BedroomsAboveGround
|
3 |
|
BedroomsTotal
|
3 |
|
Appliances
|
Garage Door Opener Remote(s), Water Heater, Water Purifier, Dishwasher, Dryer, Refrigerator, Stove, Washer |
|
BasementDevelopment
|
Finished |
|
BasementType
|
N/a (finished) |
|
ConstructionStyleAttachment
|
Semi-detached |
|
CoolingType
|
Central Air Conditioning |
|
ExteriorFinish
|
Aluminum Siding, Brick |
|
FireplacePresent
|
Yes |
|
FlooringType
|
Hardwood, Tile |
|
FoundationType
|
Concrete |
|
HalfBathTotal
|
2 |
|
HeatingFuel
|
Natural Gas |
|
HeatingType
|
Forced Air |
|
StoriesTotal
|
2 |
|
Type
|
House |
|
UtilityWater
|
Municipal Water |
Parking
Land
|
Acreage
|
No |
|
FenceType
|
Fenced Yard |
|
LandAmenities
|
Place Of Worship, Schools |
|
LandscapeFeatures
|
Lawn Sprinkler |
|
Sewer
|
Sanitary Sewer |
|
SizeDepth
|
118 Ft ,6 In |
|
SizeFrontage
|
24 Ft ,8 In |
|
SizeIrregular
|
24.7 X 118.5 Ft |
|
SizeTotalText
|
24.7 X 118.5 Ft |
Rooms
| Level |
Type |
Length |
Width |
Dimensions |
|
Second Level |
Primary Bedroom |
4.48 m |
3.6 m |
4.48 m x 3.6 m |
|
Second Level |
Bedroom 2 |
2.87 m |
4.57 m |
2.87 m x 4.57 m |
|
Second Level |
Bedroom 3 |
2.74 m |
3.57 m |
2.74 m x 3.57 m |
|
Basement |
Recreational, Games Room |
5.47 m |
8.87 m |
5.47 m x 8.87 m |
|
Basement |
Laundry Room |
2.19 m |
1.4 m |
2.19 m x 1.4 m |
|
Main Level |
Living Room |
4.57 m |
4.27 m |
4.57 m x 4.27 m |
|
Main Level |
Dining Room |
2.44 m |
3.69 m |
2.44 m x 3.69 m |
|
Main Level |
Kitchen |
3 m |
3.69 m |
3 m x 3.69 m |
|
Main Level |
Foyer |
1.46 m |
1.66 m |
1.46 m x 1.66 m |
|
Main Level |
Sunroom |
4 m |
1.49 m |
4 m x 1.49 m |
Utilities
https://www.realtor.ca/real-estate/27694990/115-aberdeen-avenue-vaughan-east-woodbridge-east-woodbridge








































