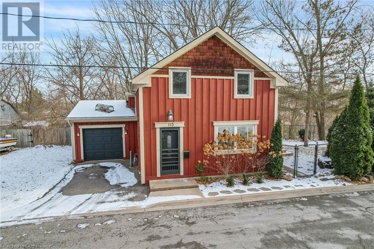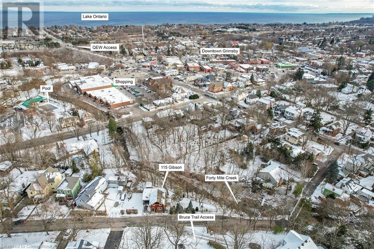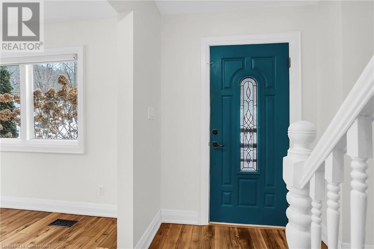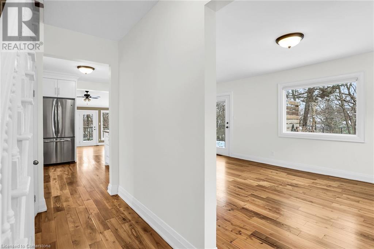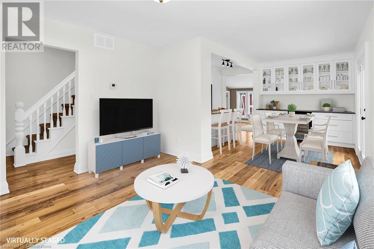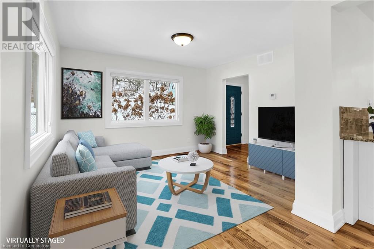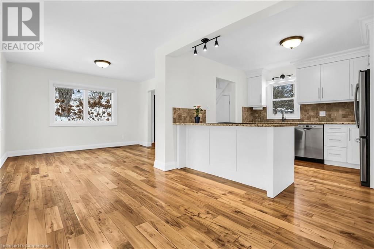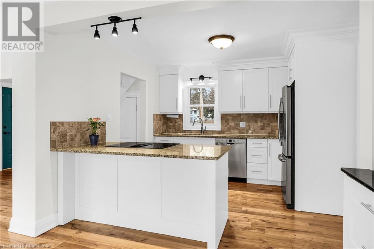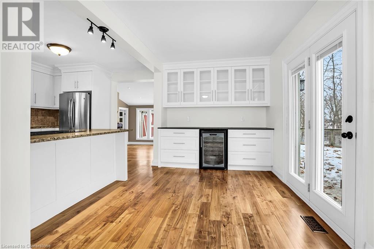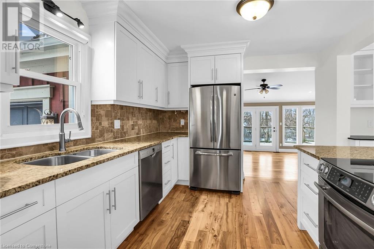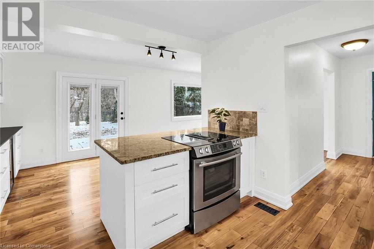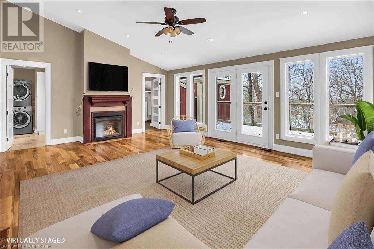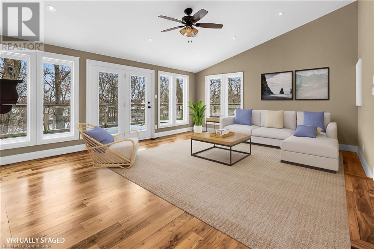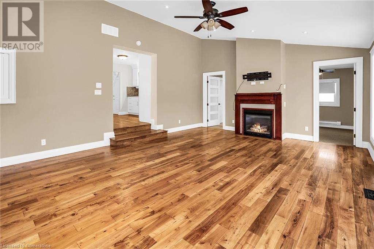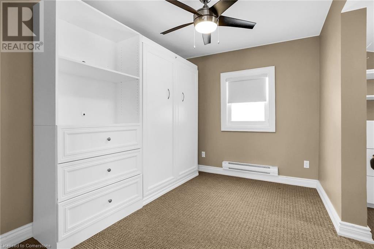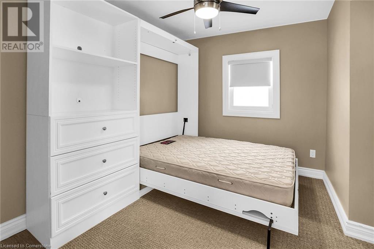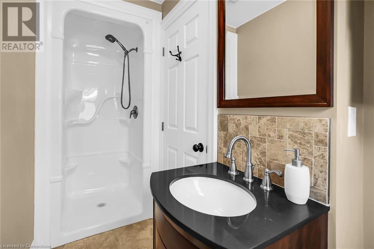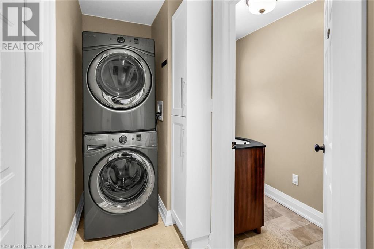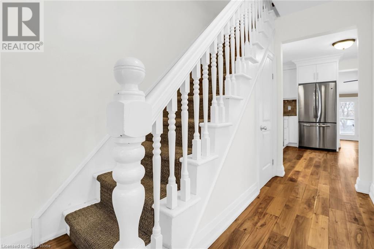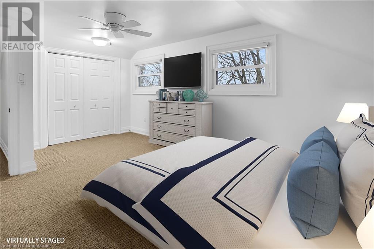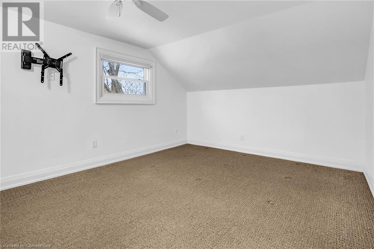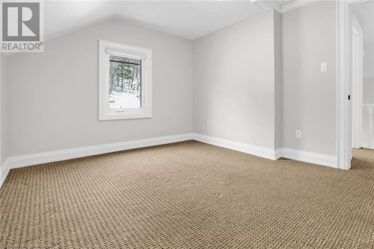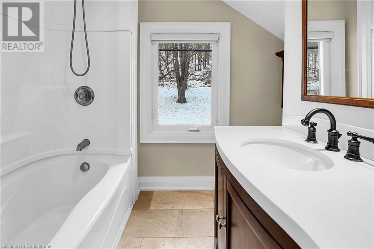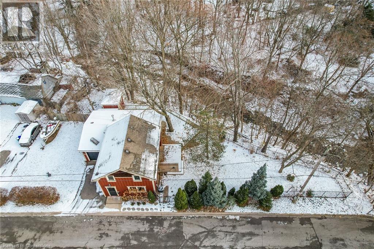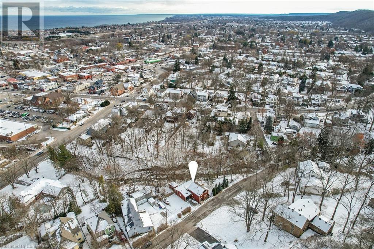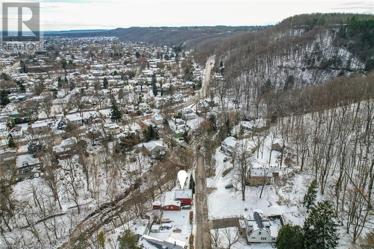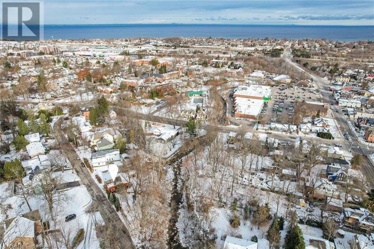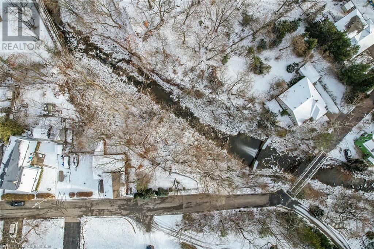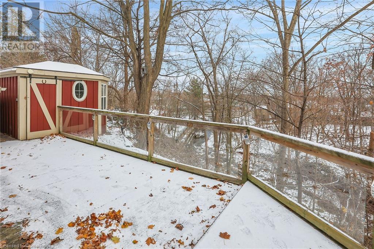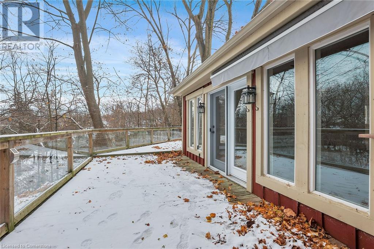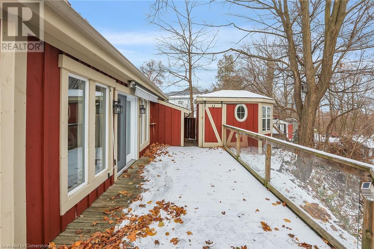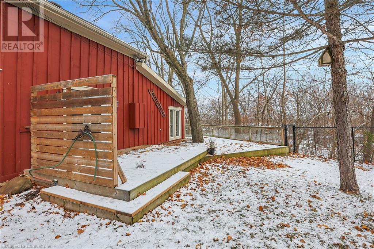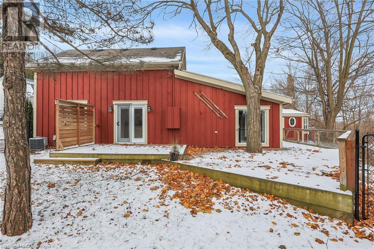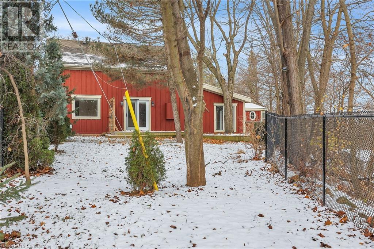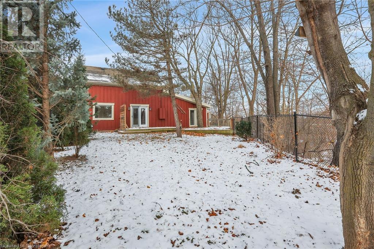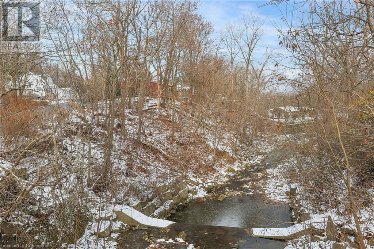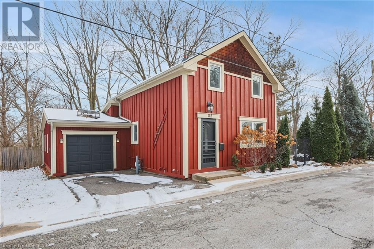- Home
- Services
- Homes For Sale Property Listings
- Neighbourhood
- Reviews
- Downloads
- Blog
- Contact
- Trusted Partners
115 Gibson Street Grimsby, Ontario L3M 1G8
3 Bedroom
2 Bathroom
1730 sqft
Central Air Conditioning
Baseboard Heaters, Forced Air
$899,900
Welcome to 115 Gibson St., a stunning Heritage home located on a cul-de-sac in the heart of Grimsby, steps to shops, restaurants, Lions Club Community Pool & Park, the Grimsby Museum & Beamer Conservation area. This property features 245' of frontage, backs onto a ravine along Forty Mile Creek and is steps to the Bruce Trail, Canada's longest footpath. Beautifully restored inside and out roughly 10 years ago, this home retains the charm of a century home but with the amenities of a modern home. Outdoor restoration included the entire facade being refaced with rough pine board & batten, all windows & doors, garage door, roof and shingles, soffit/fascia/eaves, lighting, driveway, and decks and glass railing. More recent updates include two sets of garden doors with internal miniblinds as well as a black chain link fence enclosing the yard. Interior updates include drywall, trim & doors, flooring, bathrooms and kitchen, pot lights and fresh paint. Features include recently refinished teak hardwood floors on the main floor, heated tile floors in main level bathroom, built-ins with glass display cabinets & wine fridge, under cabinet lighting and breakfast bar, all finished with granite countertops. Main floor bedroom includes a Murphy bed and shelving, which could also be used as a home office or spare bedroom for guests. The sunken, bright great room is lined with windows with forest views in every direction. A must see!! Note: half garage is great for extra storage, or parking bikes or a motorcycle. (id:58671)
Property Details
| MLS® Number | 40683578 |
| Property Type | Single Family |
| AmenitiesNearBy | Schools |
| CommunityFeatures | Quiet Area |
| EquipmentType | None |
| Features | Cul-de-sac, Ravine, Conservation/green Belt, Paved Driveway, Automatic Garage Door Opener |
| ParkingSpaceTotal | 1 |
| RentalEquipmentType | None |
| Structure | Workshop, Shed |
Building
| BathroomTotal | 2 |
| BedroomsAboveGround | 3 |
| BedroomsTotal | 3 |
| Appliances | Dishwasher, Dryer, Refrigerator, Stove, Washer, Wine Fridge, Garage Door Opener |
| BasementDevelopment | Unfinished |
| BasementType | Crawl Space (unfinished) |
| ConstructedDate | 1850 |
| ConstructionMaterial | Wood Frame |
| ConstructionStyleAttachment | Detached |
| CoolingType | Central Air Conditioning |
| ExteriorFinish | Wood |
| FoundationType | Stone |
| HeatingFuel | Natural Gas |
| HeatingType | Baseboard Heaters, Forced Air |
| StoriesTotal | 2 |
| SizeInterior | 1730 Sqft |
| Type | House |
| UtilityWater | Municipal Water |
Parking
| Attached Garage |
Land
| AccessType | Road Access |
| Acreage | No |
| LandAmenities | Schools |
| Sewer | Municipal Sewage System |
| SizeDepth | 73 Ft |
| SizeFrontage | 246 Ft |
| SizeTotalText | Under 1/2 Acre |
| ZoningDescription | Trm |
Rooms
| Level | Type | Length | Width | Dimensions |
|---|---|---|---|---|
| Second Level | 4pc Bathroom | Measurements not available | ||
| Second Level | Bedroom | 11'7'' x 10'8'' | ||
| Second Level | Primary Bedroom | 16'0'' x 11'4'' | ||
| Main Level | Laundry Room | 10'7'' x 3'8'' | ||
| Main Level | 3pc Bathroom | '' | ||
| Main Level | Bedroom | 10'7'' x 8'0'' | ||
| Main Level | Great Room | 20'1'' x 16'1'' | ||
| Main Level | Eat In Kitchen | 19'3'' x 12'2'' | ||
| Main Level | Living Room | 12'4'' x 11'11'' |
https://www.realtor.ca/real-estate/27724876/115-gibson-street-grimsby
Interested?
Contact us for more information

