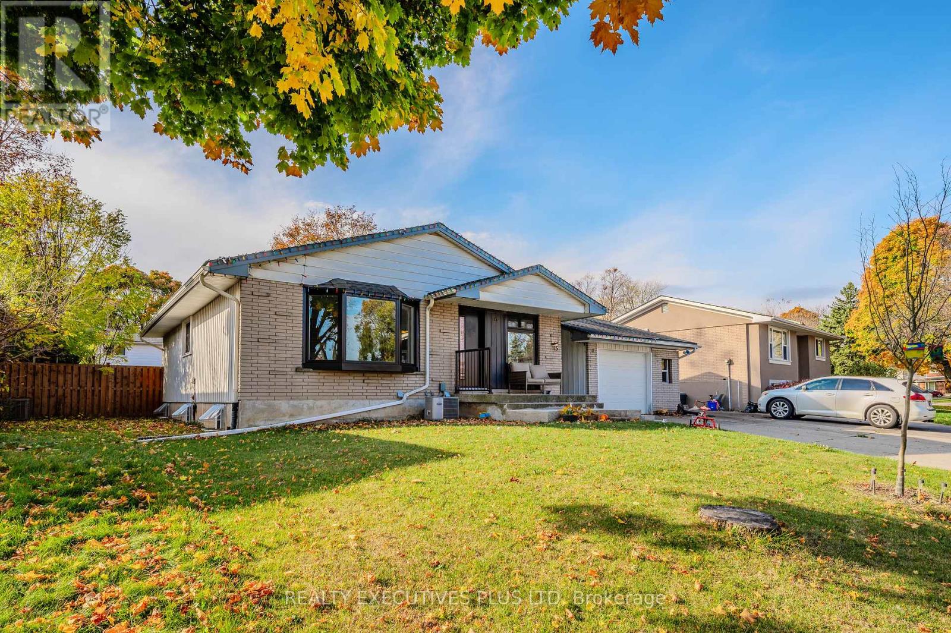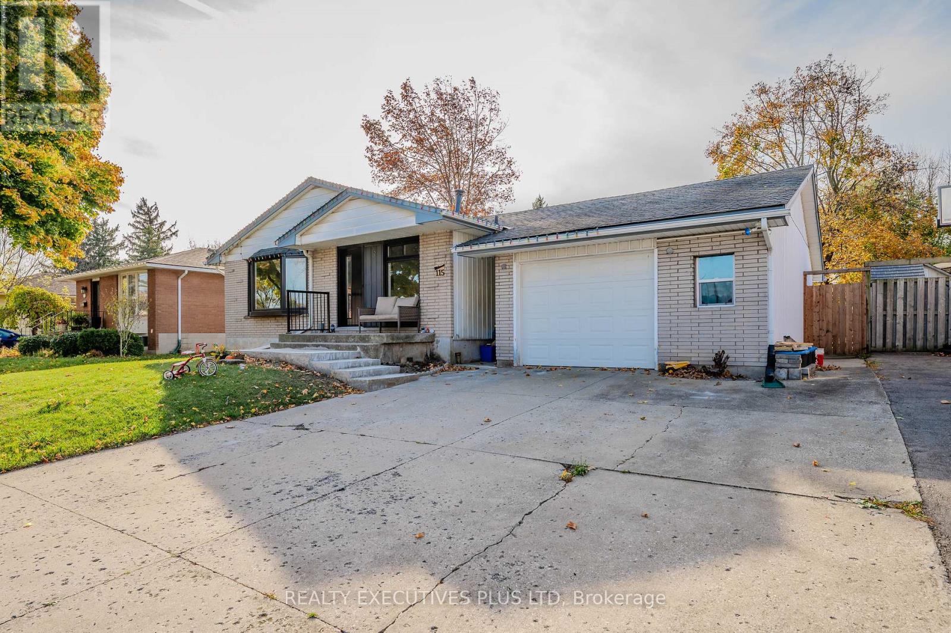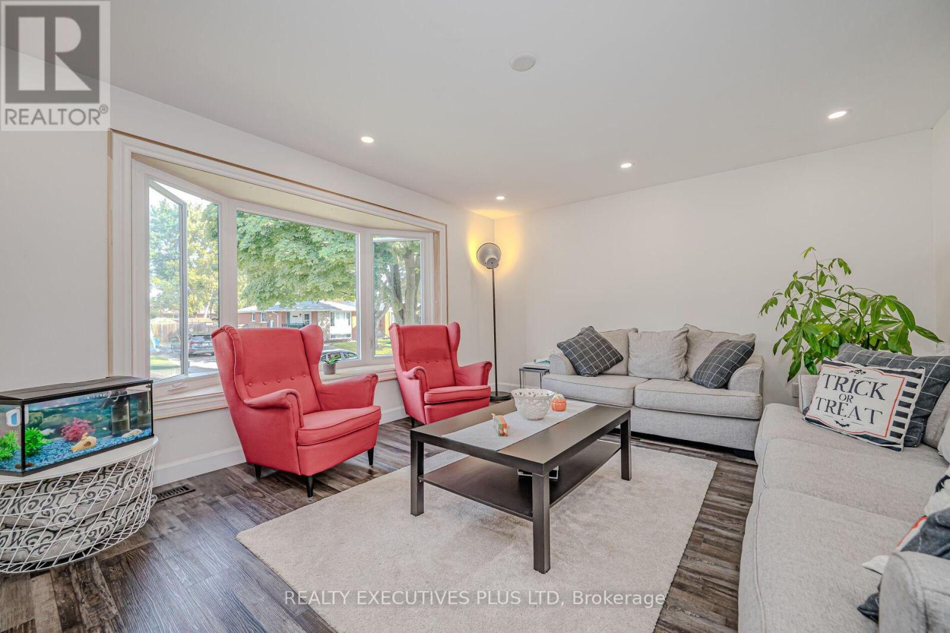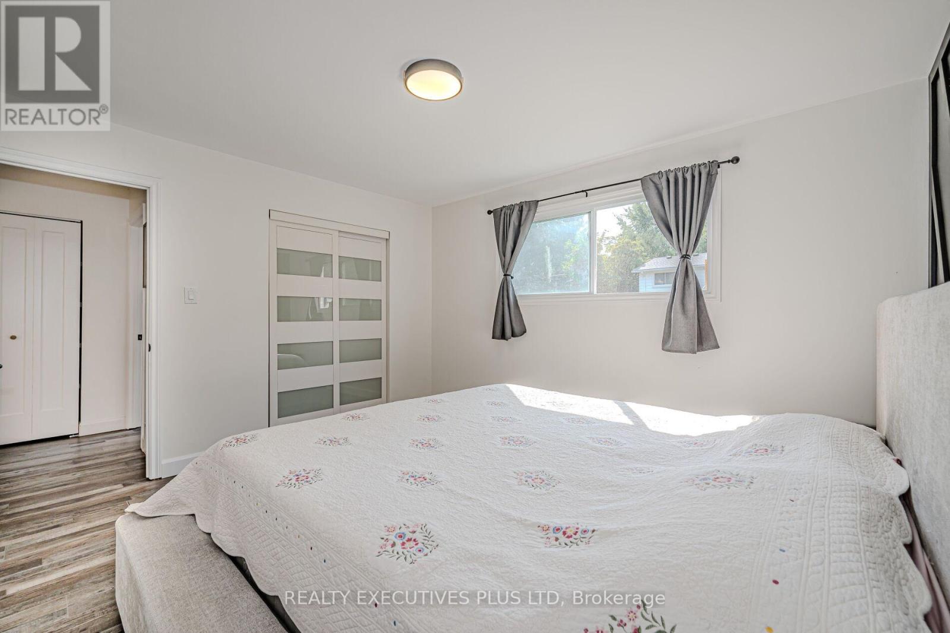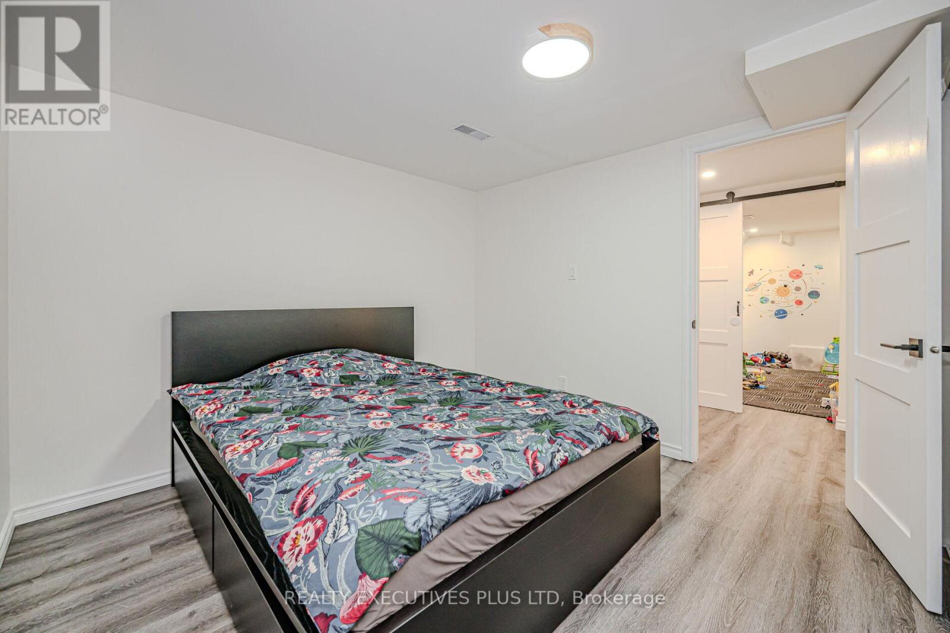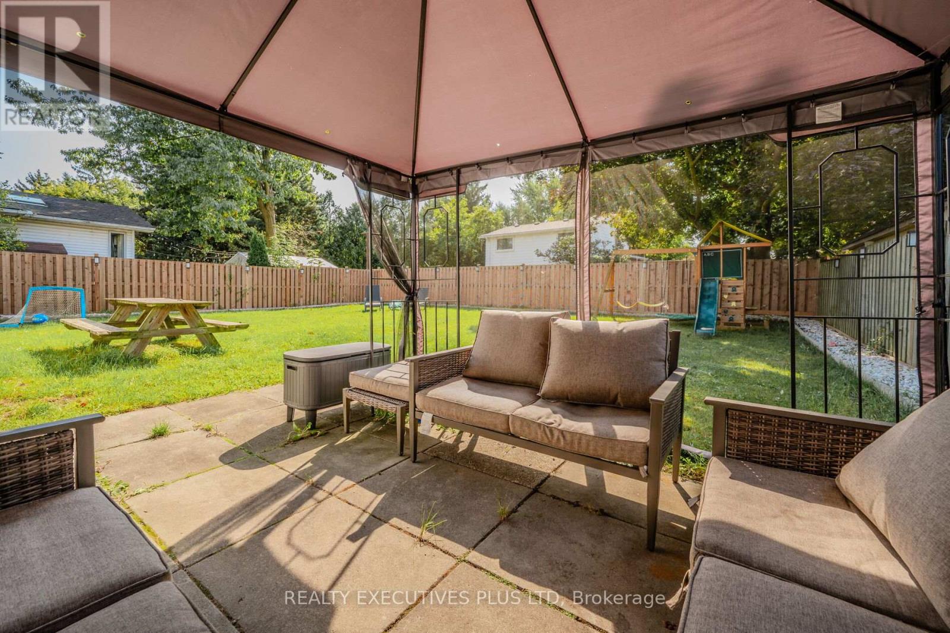- Home
- Services
- Homes For Sale Property Listings
- Neighbourhood
- Reviews
- Downloads
- Blog
- Contact
- Trusted Partners
115 Lynbrook Drive Hamilton, Ontario L9C 2K8
6 Bedroom
2 Bathroom
Bungalow
Central Air Conditioning
Forced Air
$980,000
Welcome to 115 Lynbrook Drive! Your Future Home! A Family Dream Home packed with features! This beautiful property with a huge lot combines comfort, convenience, and exceptional amenities in one of Hamilton's best family neighborhoods. With highlights including an expansive heated garage, a spacious backyard and a fully-finished basement, this home has something for everyone. An impressive 800 sq. ft. winterized garage that comfortably fits three cars (four depending on size), complete with a separate entrance and ideal for conversion into a liveable unit. Garage attic with standing height makes it ideal for additional storage. New garage doors and windows, high-quality epoxy flooring with a lifetime warranty, heating and pot lights makes this a true man cave! A spacious 1,200 sq. ft. backyard with new fencing, perfect for outdoor gatherings, included gazebo with furniture, a picnic bench, and a kids playground for ultimate backyard enjoyment. Large driveway with space for six cars, brand new high-capacity furnace, fully finished basement with three bedrooms each equipped with egress windows for safety, basement kitchenette/wet bar with an under-counter fridge and a cinema projector setup perfect for movie nights! Fiber optic internet available, high-quality finishes throughout with items such as beds, a basement sectional, and an office desk available to include in the sale! Windows are recently upgraded with a transferable lifetime warranty with an option for free privacy glass installation for added comfort. Located just 4 km from Limeridge Mall and close to top-rated schools, parks and local amenities, this property offers the best of family living in Hamilton. Dont Miss Out! Whether you're looking for ample space, luxurious features or a home that's move-in ready, 115 Lynbrook Drive has it all. Schedule your viewing today! (id:58671)
Property Details
| MLS® Number | X10413249 |
| Property Type | Single Family |
| Community Name | Rolston |
| Features | Guest Suite, In-law Suite |
| ParkingSpaceTotal | 10 |
Building
| BathroomTotal | 2 |
| BedroomsAboveGround | 3 |
| BedroomsBelowGround | 3 |
| BedroomsTotal | 6 |
| Appliances | Garage Door Opener Remote(s), Water Heater, Furniture |
| ArchitecturalStyle | Bungalow |
| BasementDevelopment | Finished |
| BasementFeatures | Apartment In Basement |
| BasementType | N/a (finished) |
| ConstructionStyleAttachment | Detached |
| CoolingType | Central Air Conditioning |
| ExteriorFinish | Aluminum Siding, Brick |
| FoundationType | Concrete |
| HeatingFuel | Natural Gas |
| HeatingType | Forced Air |
| StoriesTotal | 1 |
| Type | House |
| UtilityWater | Municipal Water |
Parking
| Attached Garage |
Land
| Acreage | No |
| Sewer | Sanitary Sewer |
| SizeDepth | 109 Ft |
| SizeFrontage | 60 Ft |
| SizeIrregular | 60 X 109 Ft |
| SizeTotalText | 60 X 109 Ft |
Rooms
| Level | Type | Length | Width | Dimensions |
|---|---|---|---|---|
| Basement | Kitchen | 8.35 m | 3.08 m | 8.35 m x 3.08 m |
| Basement | Bathroom | 5.18 m | 1.52 m | 5.18 m x 1.52 m |
| Basement | Bedroom | 3.38 m | 3.07 m | 3.38 m x 3.07 m |
| Basement | Bedroom | 3.87 m | 3.07 m | 3.87 m x 3.07 m |
| Basement | Bedroom | 3.37 m | 2.65 m | 3.37 m x 2.65 m |
| Main Level | Bedroom | 3.93 m | 3.5 m | 3.93 m x 3.5 m |
| Main Level | Bedroom | 3.93 m | 2.77 m | 3.93 m x 2.77 m |
| Main Level | Bedroom | 3.5 m | 2.56 m | 3.5 m x 2.56 m |
| Main Level | Bathroom | 2.43 m | 1.95 m | 2.43 m x 1.95 m |
| Main Level | Kitchen | 4.57 m | 3.06 m | 4.57 m x 3.06 m |
| Main Level | Living Room | 4.72 m | 4.02 m | 4.72 m x 4.02 m |
| Main Level | Dining Room | 3.32 m | 3.08 m | 3.32 m x 3.08 m |
https://www.realtor.ca/real-estate/27629555/115-lynbrook-drive-hamilton-rolston-rolston
Interested?
Contact us for more information


