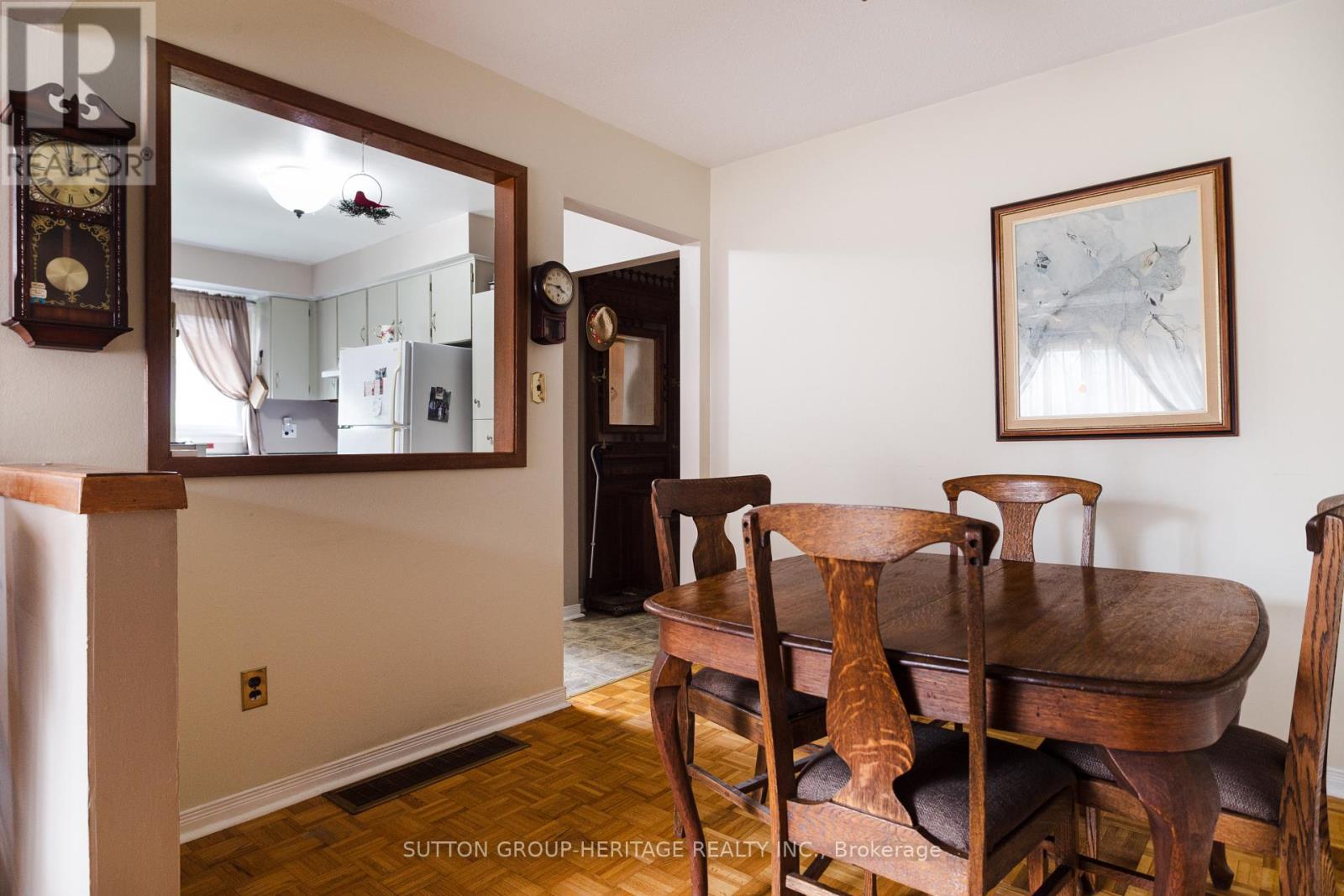- Home
- Services
- Homes For Sale Property Listings
- Neighbourhood
- Reviews
- Downloads
- Blog
- Contact
- Trusted Partners
116 Seventh Street Brock, Ontario L0K 1A0
3 Bedroom
2 Bathroom
Central Air Conditioning
Forced Air
$669,000
Welcome to116 Seventh St in the charming town of Beaverton. Situated on a 58 x 190-foot lot graced with mature trees. Entertain family, friends and guests in your own backyard with patio, fire pit, gazebo and more! This home features an open concept living room with large picture window, open to the dining room which is adjacent to the kitchen, making this a great area in which to entertain. Three steps up there are 3 generous size bedrooms plus a 4 pc bath. There is a walk-out on the main level to the back yard by way of a covered porch. The lower level has a recreation room, office + workshop and a 2 pc bath. Many of the rooms feature parquet flooring. The 2-car garage plus paved driveway with parking for six gives plenty of room to put your Toys. Steps to the lake and PARKETTE with lake access! Also a spot to launch your fish huts. **** EXTRAS **** Gas Furnace 2015, RTek Steel roof main house 2011. (id:58671)
Property Details
| MLS® Number | N9053152 |
| Property Type | Single Family |
| Community Name | Beaverton |
| Features | Level |
| ParkingSpaceTotal | 8 |
| Structure | Patio(s), Porch |
Building
| BathroomTotal | 2 |
| BedroomsAboveGround | 3 |
| BedroomsTotal | 3 |
| Appliances | Water Heater, Dryer, Refrigerator, Stove, Washer, Window Coverings |
| BasementDevelopment | Partially Finished |
| BasementType | N/a (partially Finished) |
| ConstructionStyleAttachment | Detached |
| CoolingType | Central Air Conditioning |
| ExteriorFinish | Vinyl Siding |
| FlooringType | Parquet |
| FoundationType | Block |
| HalfBathTotal | 1 |
| HeatingFuel | Natural Gas |
| HeatingType | Forced Air |
| Type | House |
| UtilityWater | Municipal Water |
Parking
| Attached Garage |
Land
| Acreage | No |
| Sewer | Sanitary Sewer |
| SizeDepth | 190 Ft |
| SizeFrontage | 58 Ft |
| SizeIrregular | 58 X 190 Ft |
| SizeTotalText | 58 X 190 Ft |
| ZoningDescription | Residential |
Rooms
| Level | Type | Length | Width | Dimensions |
|---|---|---|---|---|
| Basement | Recreational, Games Room | 7.11 m | 3.15 m | 7.11 m x 3.15 m |
| Basement | Office | 5.87 m | 3.15 m | 5.87 m x 3.15 m |
| Basement | Workshop | 5.97 m | 3 m | 5.97 m x 3 m |
| Main Level | Living Room | 5.08 m | 3.29 m | 5.08 m x 3.29 m |
| Main Level | Dining Room | 2.96 m | 2.62 m | 2.96 m x 2.62 m |
| Main Level | Kitchen | 3.92 m | 2.64 m | 3.92 m x 2.64 m |
| In Between | Primary Bedroom | 4.26 m | 2.68 m | 4.26 m x 2.68 m |
| In Between | Bedroom 2 | 3.4 m | 3.24 m | 3.4 m x 3.24 m |
| In Between | Bedroom 3 | 3.05 m | 2.67 m | 3.05 m x 2.67 m |
Utilities
| Sewer | Installed |
https://www.realtor.ca/real-estate/27210364/116-seventh-street-brock-beaverton-beaverton
Interested?
Contact us for more information
































