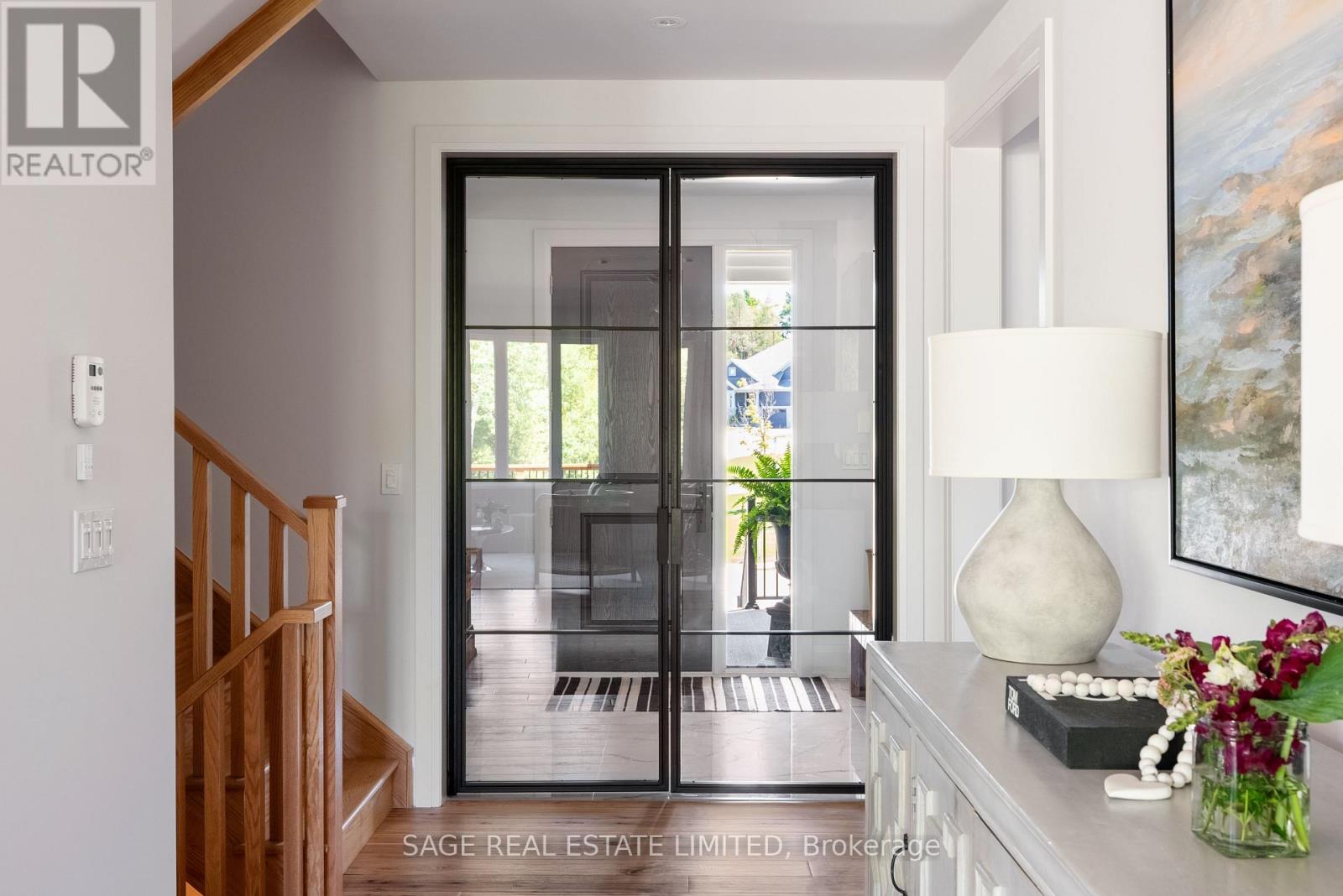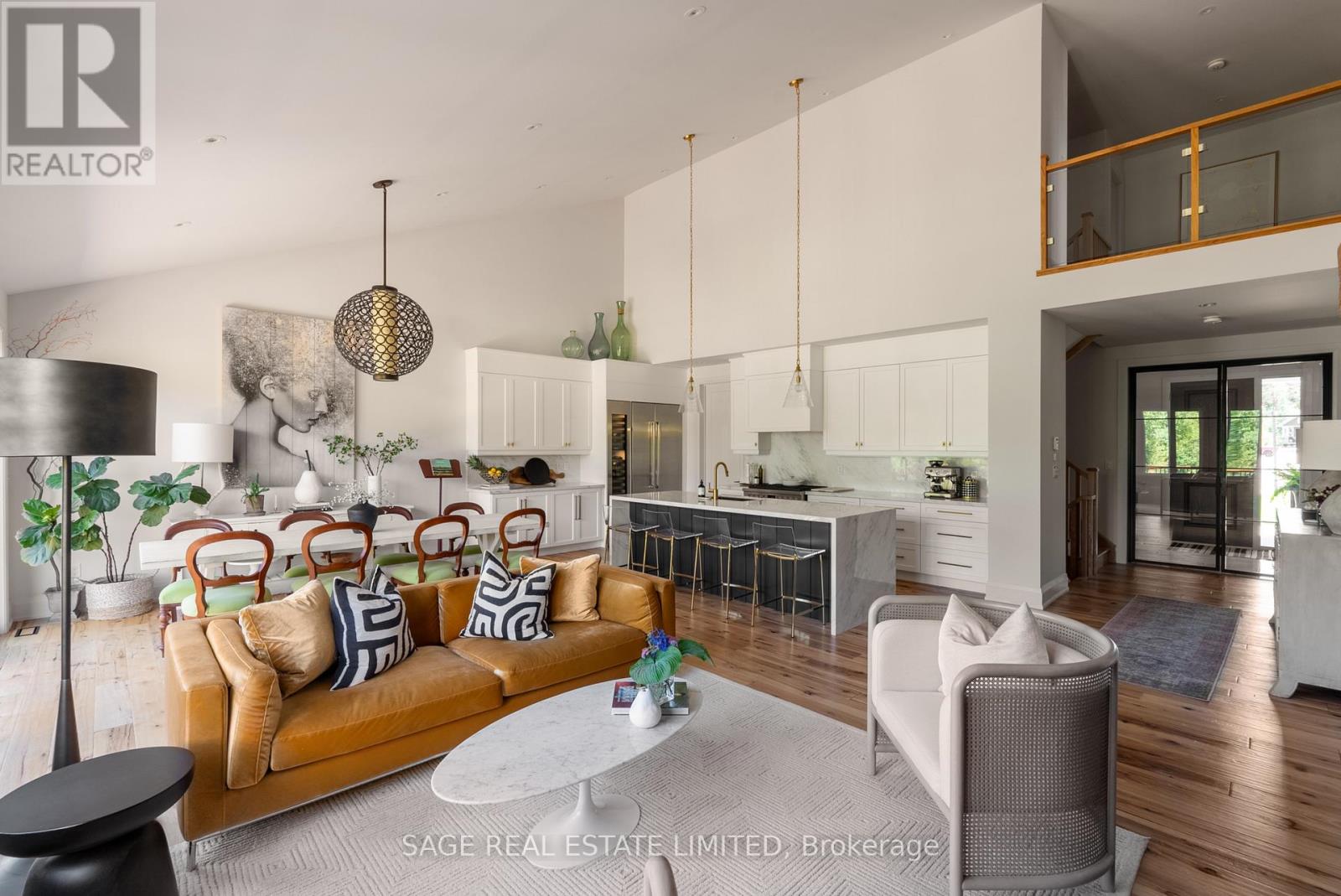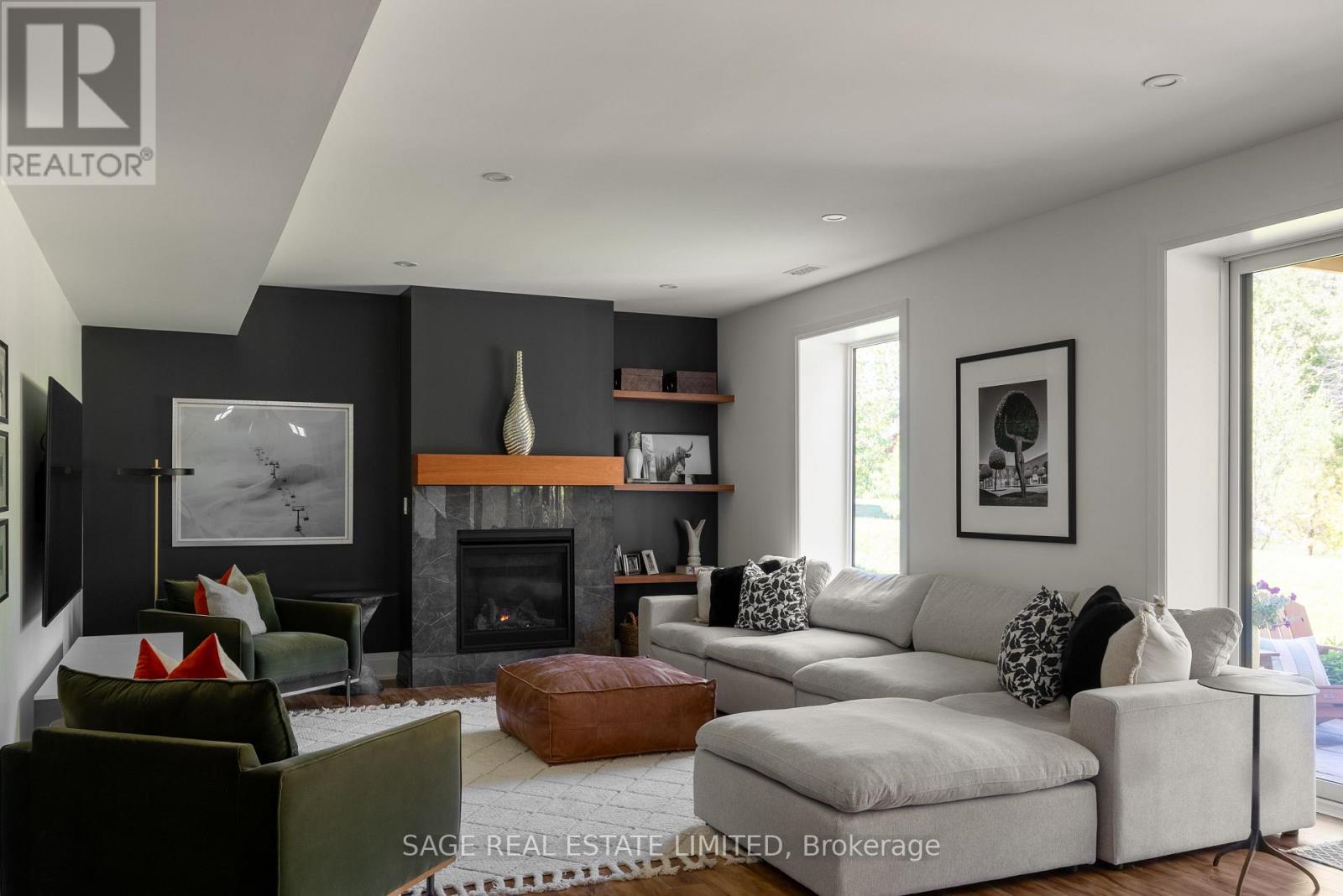- Home
- Services
- Homes For Sale Property Listings
- Neighbourhood
- Reviews
- Downloads
- Blog
- Contact
- Trusted Partners
116 Timber Lane Blue Mountains, Ontario N0H 2P0
5 Bedroom
4 Bathroom
Fireplace
Central Air Conditioning
Forced Air
$2,329,000
Nestled In Thornbury, This Calibrex Duncan Loft Home With Cape Cod Wood Siding Has 2540 Sq Ft Of Above Ground Living Space With An Additional 1752 Sq Ft Of Fully Finished Space In The Walk-Out Lower Level To Enjoy. This 4 + 1 Bed, 4-Bath Masterpiece Has Space For Everyone. High-End Finishes Adorn The Designer Kitchen And Open-Concept Living & Dining Area High ceilings, With A Gas Fireplace, Leading To A Large Deck Offering Breathtaking Views.The Main Floor Hosts A Master Bedroom Retreat & 5 Pce Ensuite, A Main Floor Guest Bedroom & 4 Piece Bath, Upstairs Has 2 More Large Bedrooms And An Elegant 4 Piece Bath. The Full Finished Bright Walk-Out Lower Level With A Family Room, Games Area, Office, 5th Bedroom And Spa-Like Bathroom. The Outdoor Terrace, Complete With A Fire Pit & Water Feature,Overlooks A Large Garden Complete W/ Irrigation System Backing Onto A Conservation Area. The Farmhouse Design Exudes Charm On A Quiet Court, Creating A Serene Haven. 116 Timber Lane Is A BlendOf Luxury And Comfort. (id:58671)
Property Details
| MLS® Number | X10422693 |
| Property Type | Single Family |
| Community Name | Thornbury |
| AmenitiesNearBy | Beach, Park, Ski Area |
| Features | Cul-de-sac, Conservation/green Belt |
| ParkingSpaceTotal | 6 |
Building
| BathroomTotal | 4 |
| BedroomsAboveGround | 4 |
| BedroomsBelowGround | 1 |
| BedroomsTotal | 5 |
| Appliances | Central Vacuum, Dryer, Freezer, Refrigerator, Stove, Washer, Window Coverings |
| BasementDevelopment | Finished |
| BasementFeatures | Walk Out |
| BasementType | N/a (finished) |
| ConstructionStyleAttachment | Detached |
| CoolingType | Central Air Conditioning |
| ExteriorFinish | Stone, Wood |
| FireplacePresent | Yes |
| FireplaceTotal | 2 |
| FlooringType | Hardwood, Laminate |
| FoundationType | Poured Concrete |
| HeatingFuel | Natural Gas |
| HeatingType | Forced Air |
| StoriesTotal | 1 |
| Type | House |
| UtilityWater | Municipal Water |
Parking
| Attached Garage |
Land
| Acreage | No |
| LandAmenities | Beach, Park, Ski Area |
| Sewer | Sanitary Sewer |
| SizeDepth | 226 Ft ,4 In |
| SizeFrontage | 96 Ft ,11 In |
| SizeIrregular | 96.98 X 226.4 Ft ; Irregular |
| SizeTotalText | 96.98 X 226.4 Ft ; Irregular |
Rooms
| Level | Type | Length | Width | Dimensions |
|---|---|---|---|---|
| Second Level | Bedroom 3 | 5.82 m | 4.09 m | 5.82 m x 4.09 m |
| Second Level | Bedroom 4 | 4.7 m | 3.23 m | 4.7 m x 3.23 m |
| Lower Level | Den | 4.37 m | 2.31 m | 4.37 m x 2.31 m |
| Lower Level | Recreational, Games Room | 6.48 m | 4.5 m | 6.48 m x 4.5 m |
| Lower Level | Playroom | 5.79 m | 4.5 m | 5.79 m x 4.5 m |
| Lower Level | Bedroom 5 | 4.22 m | 3.4 m | 4.22 m x 3.4 m |
| Main Level | Living Room | 8.41 m | 4.7 m | 8.41 m x 4.7 m |
| Main Level | Dining Room | 8.41 m | 4.7 m | 8.41 m x 4.7 m |
| Main Level | Kitchen | 5.51 m | 2.79 m | 5.51 m x 2.79 m |
| Main Level | Primary Bedroom | 4.75 m | 4.22 m | 4.75 m x 4.22 m |
| Main Level | Bedroom 2 | 4.37 m | 3.68 m | 4.37 m x 3.68 m |
https://www.realtor.ca/real-estate/27647681/116-timber-lane-blue-mountains-thornbury-thornbury
Interested?
Contact us for more information










































