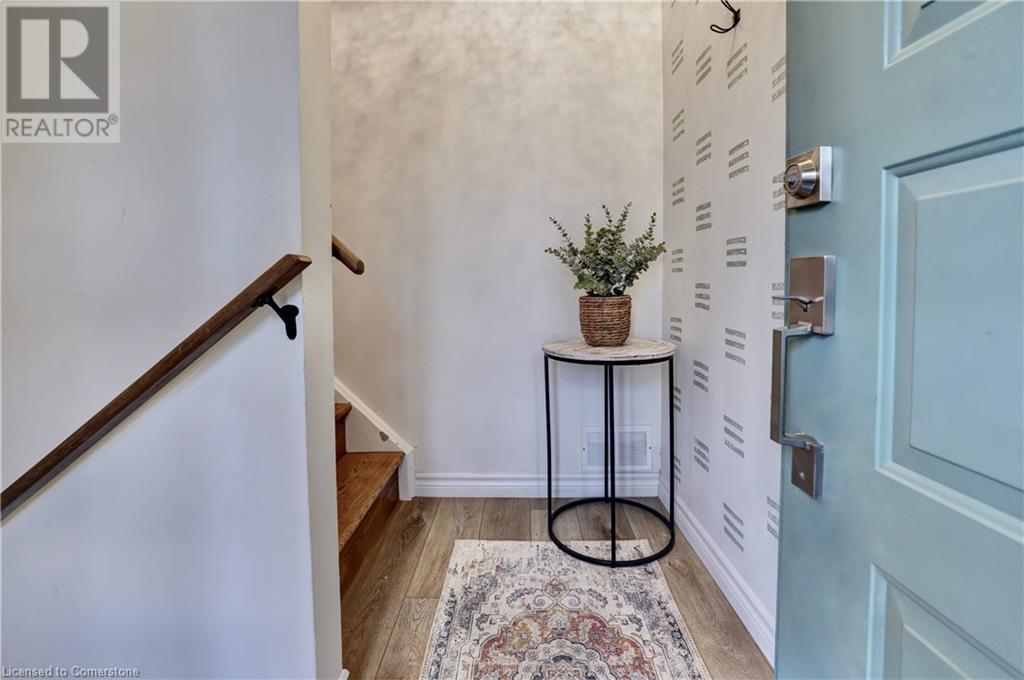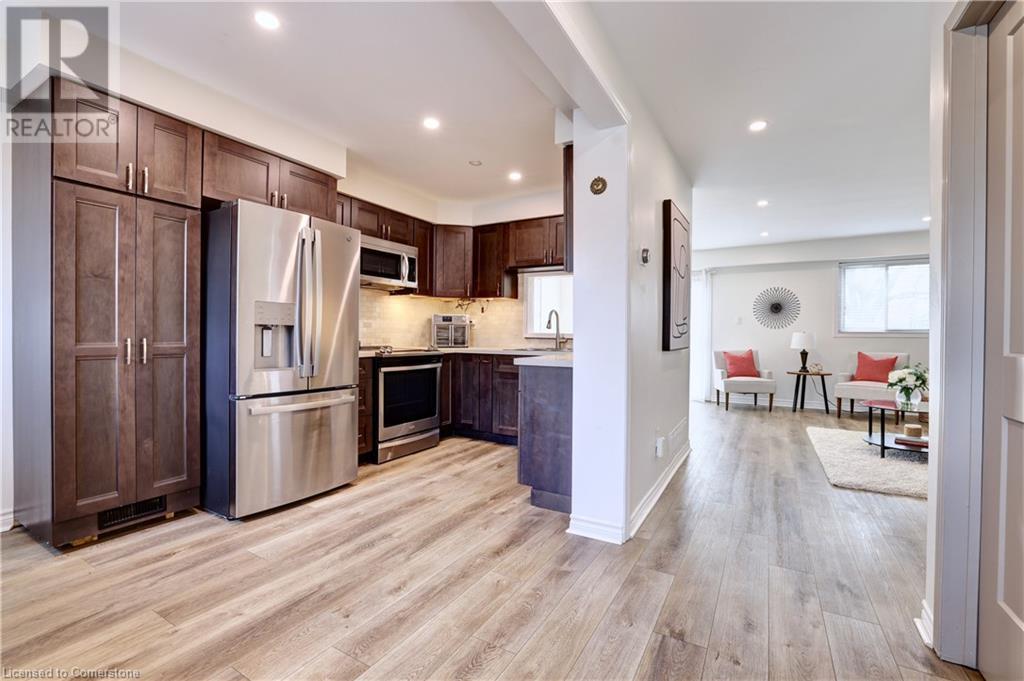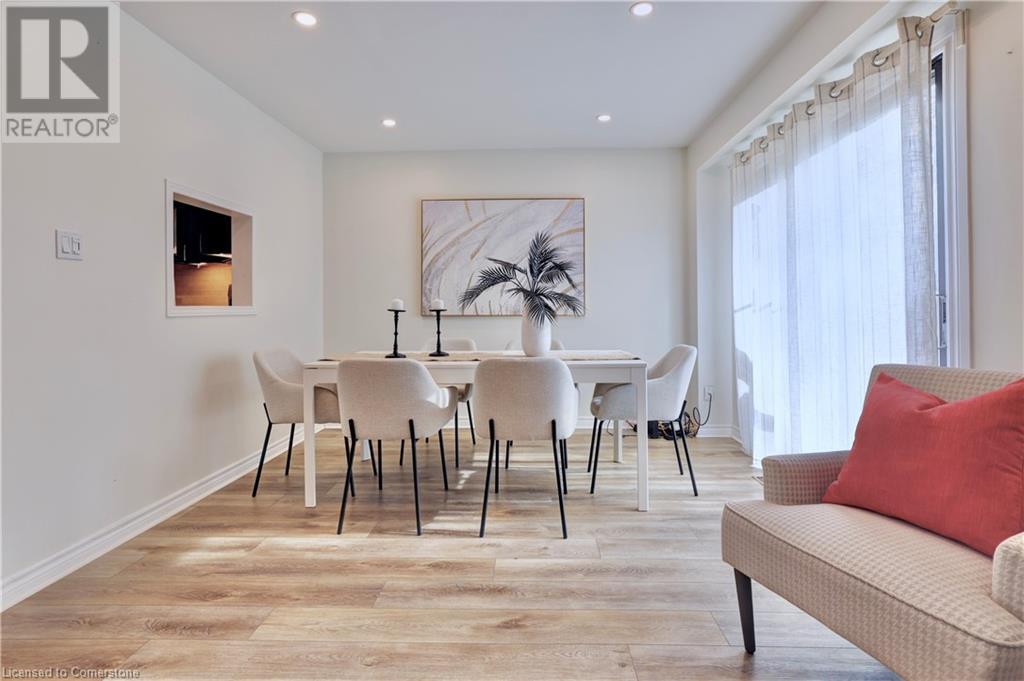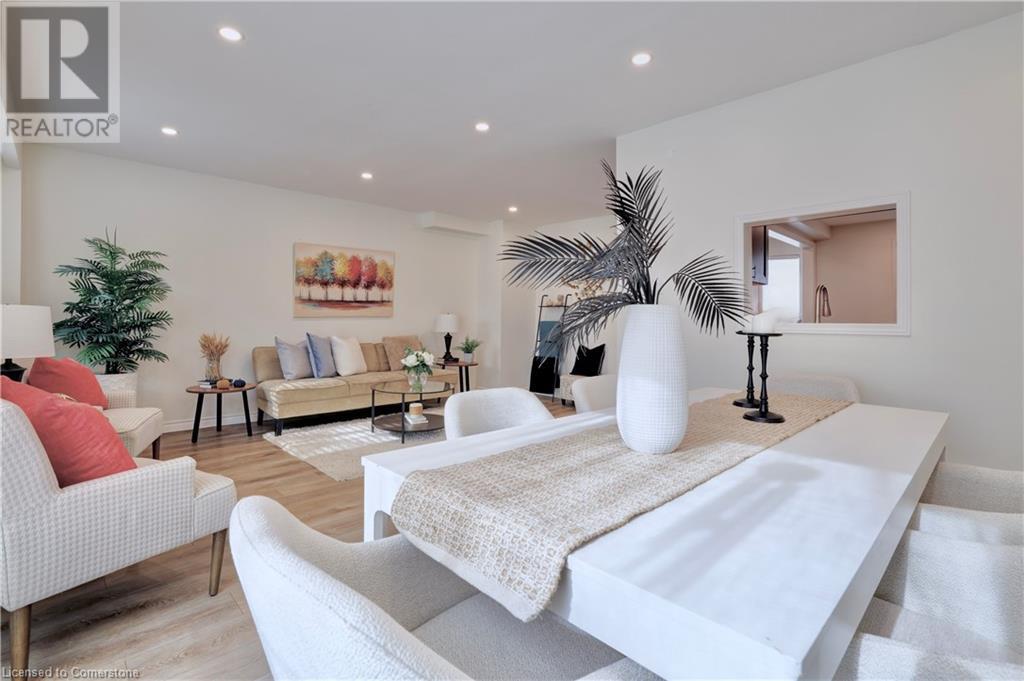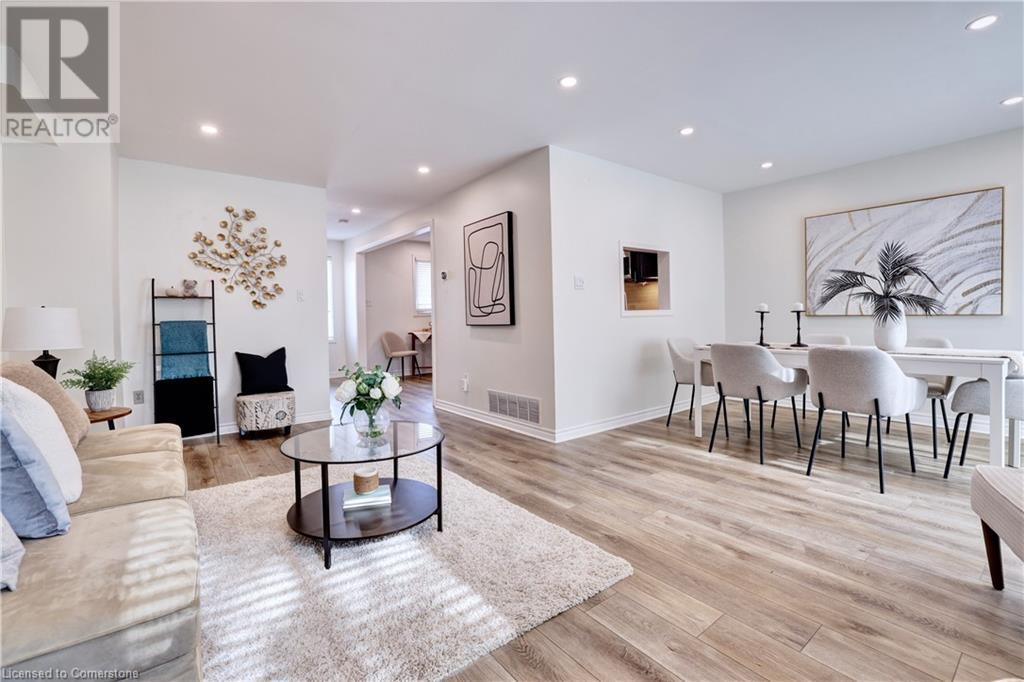- Home
- Services
- Homes For Sale Property Listings
- Neighbourhood
- Reviews
- Downloads
- Blog
- Contact
- Trusted Partners
117 Lynden Circle Georgetown, Ontario L7G 4Y7
3 Bedroom
2 Bathroom
1399 sqft
2 Level
None
Forced Air
$749,999Maintenance, Water, Parking
$381 Monthly
Maintenance, Water, Parking
$381 MonthlyMany Upgrades done in 2021 and 2022. Bright Beautiful Home. Main Floor is Open to Living and Dining Room and Walk out to Patio. Kitchen is Eat In with Stainless Steel Appliances and undercabinet lighting. Broadloom Free Home with 3 Good Size Bedrooms and Updated Washrooms. There is a separate entrance to the lower level that is finished and provides many options. (id:58671)
Property Details
| MLS® Number | 40674681 |
| Property Type | Single Family |
| ParkingSpaceTotal | 2 |
Building
| BathroomTotal | 2 |
| BedroomsAboveGround | 3 |
| BedroomsTotal | 3 |
| Appliances | Dishwasher, Dryer, Microwave, Refrigerator, Stove, Washer |
| ArchitecturalStyle | 2 Level |
| BasementDevelopment | Finished |
| BasementType | Full (finished) |
| ConstructedDate | 1978 |
| ConstructionStyleAttachment | Attached |
| CoolingType | None |
| ExteriorFinish | Aluminum Siding, Brick |
| FoundationType | Unknown |
| HalfBathTotal | 1 |
| HeatingFuel | Natural Gas |
| HeatingType | Forced Air |
| StoriesTotal | 2 |
| SizeInterior | 1399 Sqft |
| Type | Row / Townhouse |
| UtilityWater | Municipal Water |
Parking
| Attached Garage |
Land
| Acreage | No |
| Sewer | Municipal Sewage System |
| SizeTotalText | Under 1/2 Acre |
| ZoningDescription | Mdr2 |
Rooms
| Level | Type | Length | Width | Dimensions |
|---|---|---|---|---|
| Second Level | Bedroom | 8'5'' x 10'7'' | ||
| Second Level | Bedroom | 11'9'' x 10'7'' | ||
| Second Level | Primary Bedroom | 11'2'' x 11'7'' | ||
| Main Level | 2pc Bathroom | Measurements not available | ||
| Main Level | Dining Room | 8'9'' x 11'2'' | ||
| Main Level | Living Room | 18'6'' x 11'6'' | ||
| Main Level | Kitchen | 16'4'' x 8'6'' | ||
| Upper Level | 4pc Bathroom | Measurements not available |
https://www.realtor.ca/real-estate/27624620/117-lynden-circle-georgetown
Interested?
Contact us for more information





