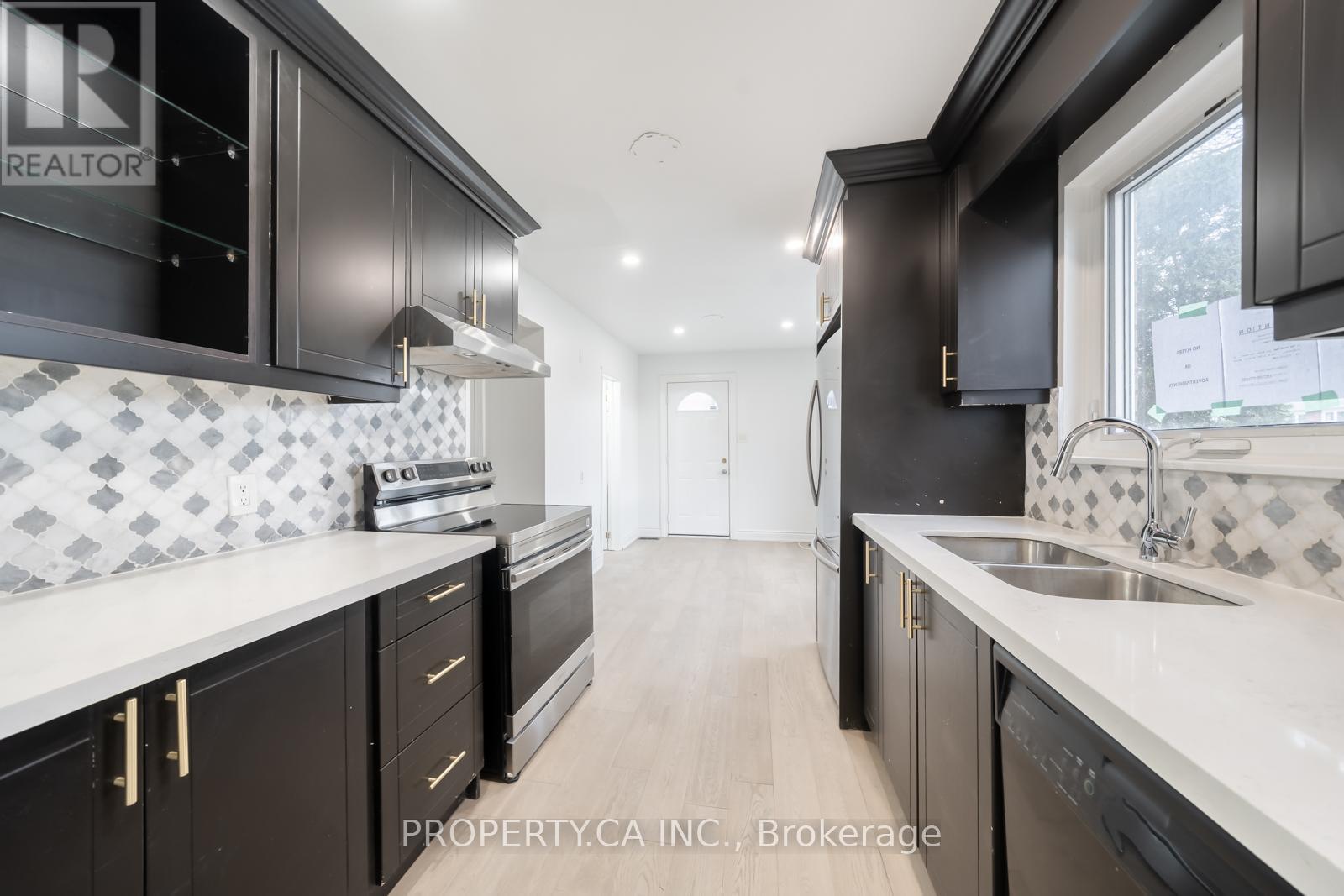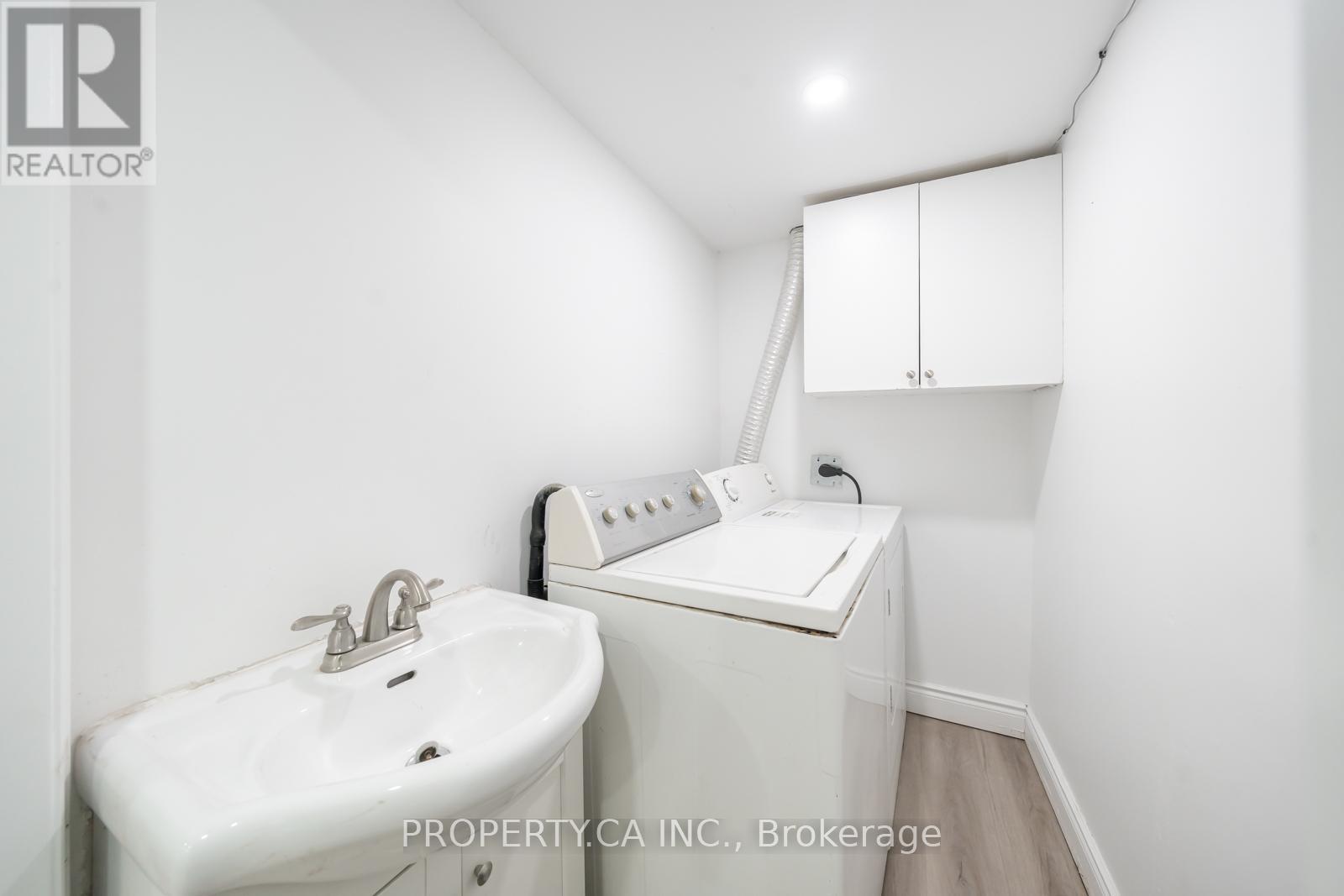- Home
- Services
- Homes For Sale Property Listings
- Neighbourhood
- Reviews
- Downloads
- Blog
- Contact
- Trusted Partners
118 Crawforth Street Whitby, Ontario L1N 3S3
4 Bedroom
3 Bathroom
Fireplace
Central Air Conditioning
Forced Air
$939,900
Fantastic renovated family home on a 50 foot wide lot. This 4 bedroom home has a modern dark kitchen with sleek quartz countertops with an eat in breakfast area. The contemporary light flooring and pot lights show of a spacious family room featuring a walk-out to a large backyard. There is also a convenient powder room on the main floor. The finished basement expands the living space of this home with an addition rec room, den and bathroom, which makes it ideal for guests or a home office. This home is sold as a power of sale. (id:58671)
Property Details
| MLS® Number | E11824981 |
| Property Type | Single Family |
| Community Name | Blue Grass Meadows |
| ParkingSpaceTotal | 3 |
Building
| BathroomTotal | 3 |
| BedroomsAboveGround | 4 |
| BedroomsTotal | 4 |
| Appliances | Water Heater |
| BasementDevelopment | Finished |
| BasementType | N/a (finished) |
| ConstructionStyleAttachment | Detached |
| CoolingType | Central Air Conditioning |
| ExteriorFinish | Brick |
| FireplacePresent | Yes |
| HalfBathTotal | 1 |
| HeatingFuel | Natural Gas |
| HeatingType | Forced Air |
| StoriesTotal | 2 |
| Type | House |
| UtilityWater | Municipal Water |
Parking
| Attached Garage |
Land
| Acreage | No |
| Sewer | Sanitary Sewer |
| SizeDepth | 164 Ft ,1 In |
| SizeFrontage | 51 Ft ,6 In |
| SizeIrregular | 51.5 X 164.1 Ft |
| SizeTotalText | 51.5 X 164.1 Ft |
Rooms
| Level | Type | Length | Width | Dimensions |
|---|---|---|---|---|
| Second Level | Bedroom 2 | 4.53 m | 3.99 m | 4.53 m x 3.99 m |
| Second Level | Bedroom 3 | 3.42 m | 3.74 m | 3.42 m x 3.74 m |
| Second Level | Bedroom 4 | 3.11 m | 2.65 m | 3.11 m x 2.65 m |
| Main Level | Kitchen | 2.92 m | 2.67 m | 2.92 m x 2.67 m |
| Main Level | Eating Area | 3.05 m | 3.05 m x Measurements not available | |
| Main Level | Family Room | 5.78 m | 2.66 m | 5.78 m x 2.66 m |
| Main Level | Primary Bedroom | 4.37 m | 3.9 m | 4.37 m x 3.9 m |
Utilities
| Cable | Available |
| Sewer | Installed |
Interested?
Contact us for more information






































