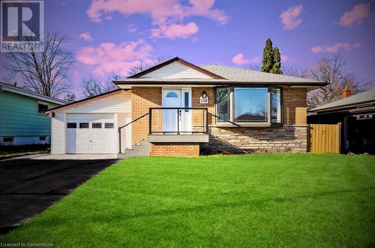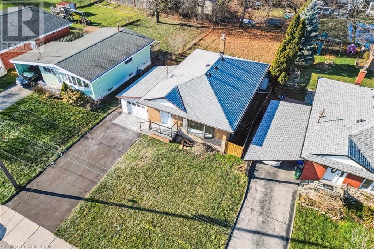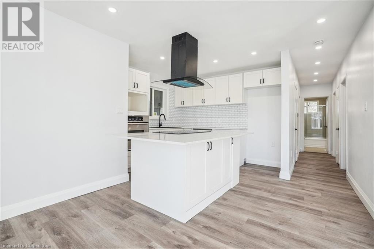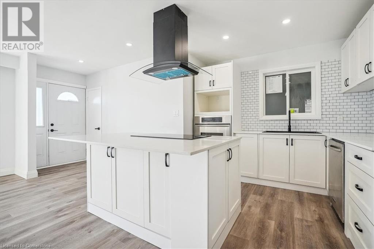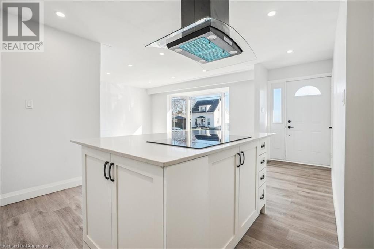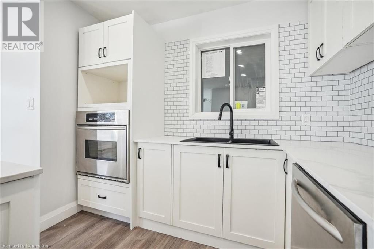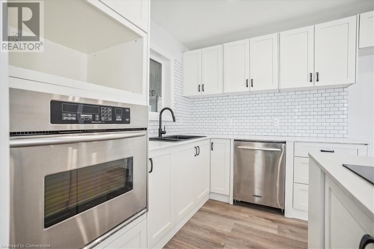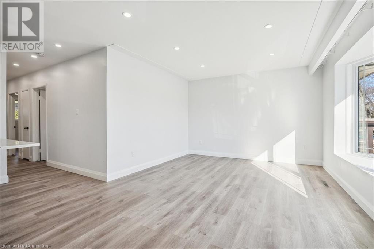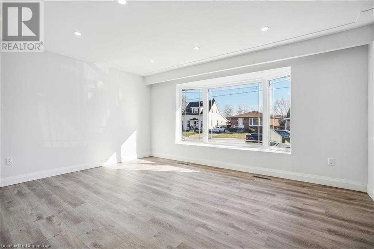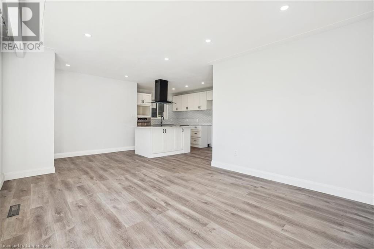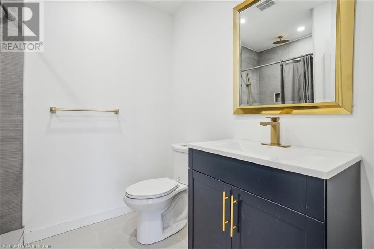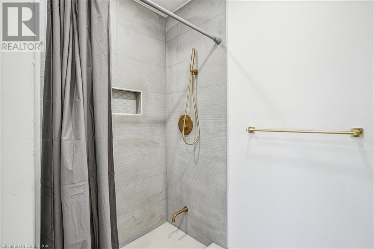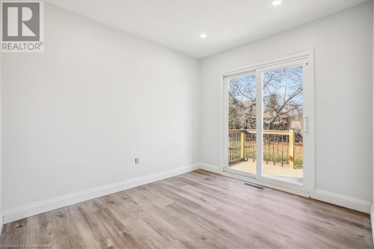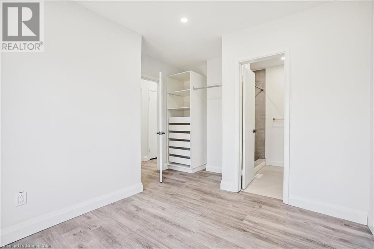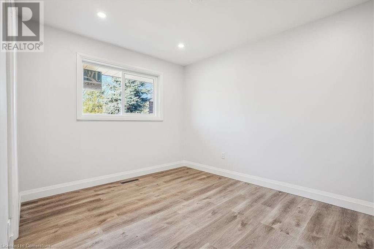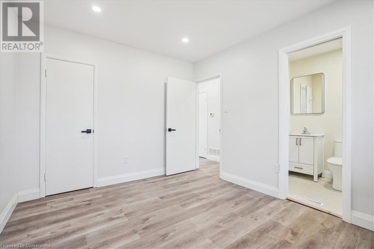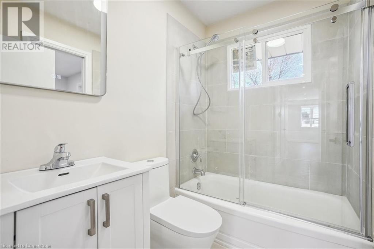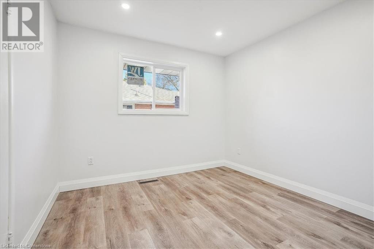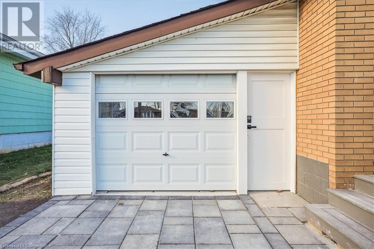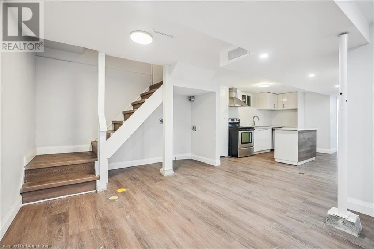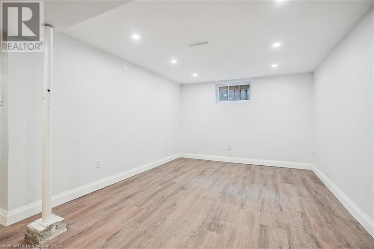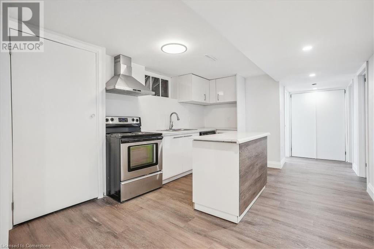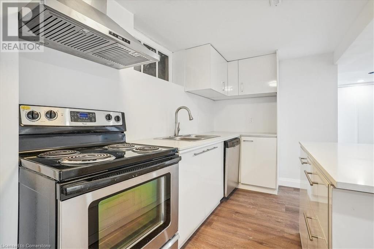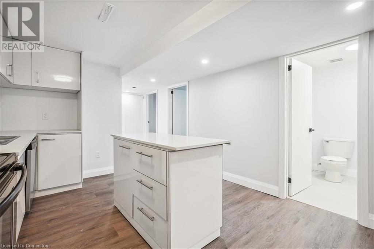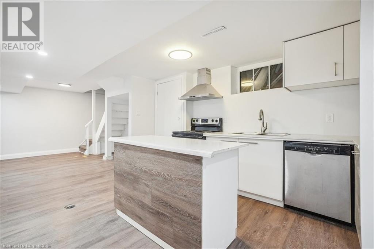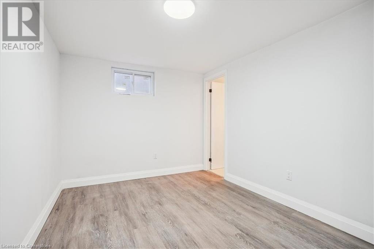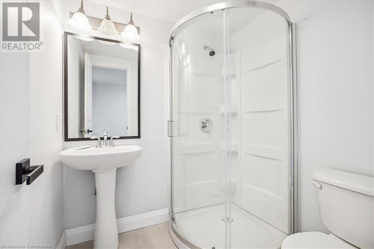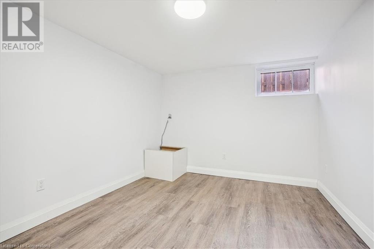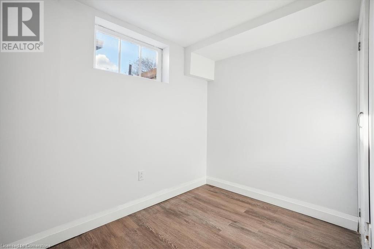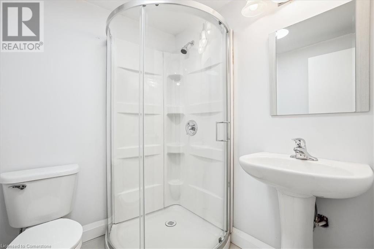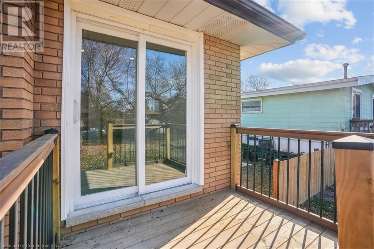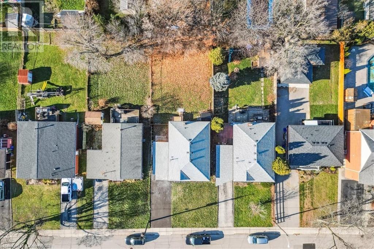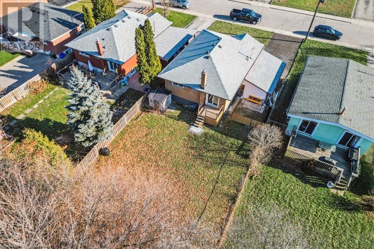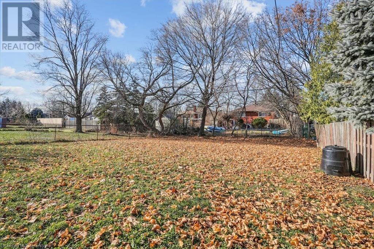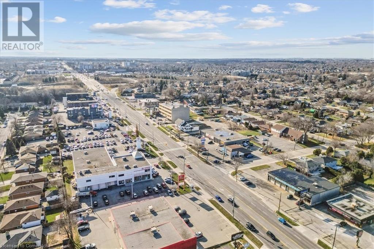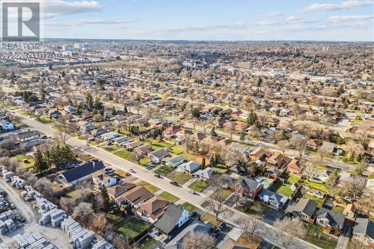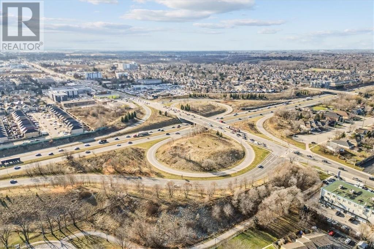- Home
- Services
- Homes For Sale Property Listings
- Neighbourhood
- Reviews
- Downloads
- Blog
- Contact
- Trusted Partners
118 Deschene Avenue Hamilton, Ontario L9A 3K1
6 Bedroom
4 Bathroom
1924 sqft
Bungalow
Central Air Conditioning
Forced Air
$949,000
Rare opportunity to own a FULLY RENOVATED LEGAL DUPLEX on the HAMILTON MOUNTAIN! This stunning property features 6 BEDROOMS and 4 FULL BATHROOMS in total, with TWO SPACIOUS UNITS offering 3 BEDROOMS and 2 BATHROOMS EACH. With RENTAL INCOME POTENTIAL OF $5,000 PER MONTH and VACANT POSSESSION, this property is perfect for INVESTORS or MULTIGENERATIONAL LIVING. Sitting on a MASSIVE 47 x 133 FT LOT, this home has been COMPLETELY TRANSFORMED IN 2024 with over $150,000 IN UPGRADES. EVERYTHING IS BRAND NEW, including KITCHENS, BATHROOMS, FLOORING, PAINT, DRYWALL, DOORS, and MODERN FINISHES throughout. The home also features NEW WINDOWS, NEW PLUMBING, and an UPGRADED 200-AMP ELECTRICAL SERVICE. The exterior boasts NEW DECKS at both the FRONT AND REAR, while the WATERLINE has been UPGRADED TO A 1-INCH SERVICE. Located just 5 MINUTES FROM HIGHWAY ACCESS, this property combines CONVENIENCE with ENDLESS POTENTIAL. Whether you’re looking for an INCOME-GENERATING INVESTMENT or a BEAUTIFULLY RENOVATED HOME, this property delivers it all! (id:58671)
Property Details
| MLS® Number | 40685319 |
| Property Type | Single Family |
| AmenitiesNearBy | Place Of Worship, Public Transit, Schools |
| EquipmentType | Water Heater |
| Features | Paved Driveway, Sump Pump, In-law Suite |
| ParkingSpaceTotal | 4 |
| RentalEquipmentType | Water Heater |
Building
| BathroomTotal | 4 |
| BedroomsAboveGround | 3 |
| BedroomsBelowGround | 3 |
| BedroomsTotal | 6 |
| Appliances | Dishwasher, Dryer, Refrigerator, Stove, Washer, Hood Fan |
| ArchitecturalStyle | Bungalow |
| BasementDevelopment | Finished |
| BasementType | Full (finished) |
| ConstructedDate | 1962 |
| ConstructionStyleAttachment | Detached |
| CoolingType | Central Air Conditioning |
| ExteriorFinish | Brick, Stone |
| FireProtection | Smoke Detectors |
| FoundationType | Block |
| HeatingFuel | Natural Gas |
| HeatingType | Forced Air |
| StoriesTotal | 1 |
| SizeInterior | 1924 Sqft |
| Type | House |
| UtilityWater | Municipal Water |
Parking
| Attached Garage | |
| Carport |
Land
| Acreage | No |
| LandAmenities | Place Of Worship, Public Transit, Schools |
| Sewer | Municipal Sewage System |
| SizeDepth | 133 Ft |
| SizeFrontage | 48 Ft |
| SizeTotalText | Under 1/2 Acre |
| ZoningDescription | R1 |
Rooms
| Level | Type | Length | Width | Dimensions |
|---|---|---|---|---|
| Basement | 3pc Bathroom | 6' x 5'8'' | ||
| Basement | 3pc Bathroom | 5'10'' x 5'8'' | ||
| Basement | Bedroom | 6'3'' x 10'11'' | ||
| Basement | Bedroom | 12'3'' x 9'11'' | ||
| Basement | Bedroom | 12'3'' x 9'0'' | ||
| Basement | Living Room | 21'1'' x 11'4'' | ||
| Basement | Kitchen | 10'11'' x 14'2'' | ||
| Main Level | 3pc Bathroom | 7'4'' x 6'4'' | ||
| Main Level | 4pc Bathroom | 4'10'' x 6'11'' | ||
| Main Level | Bedroom | 9'8'' x 11'10'' | ||
| Main Level | Bedroom | 9'9'' x 10'1'' | ||
| Main Level | Bedroom | 10'7'' x 13'3'' | ||
| Main Level | Kitchen | 14'1'' x 9'1'' | ||
| Main Level | Living Room | 10'3'' x 12'1'' |
https://www.realtor.ca/real-estate/27739171/118-deschene-avenue-hamilton
Interested?
Contact us for more information

