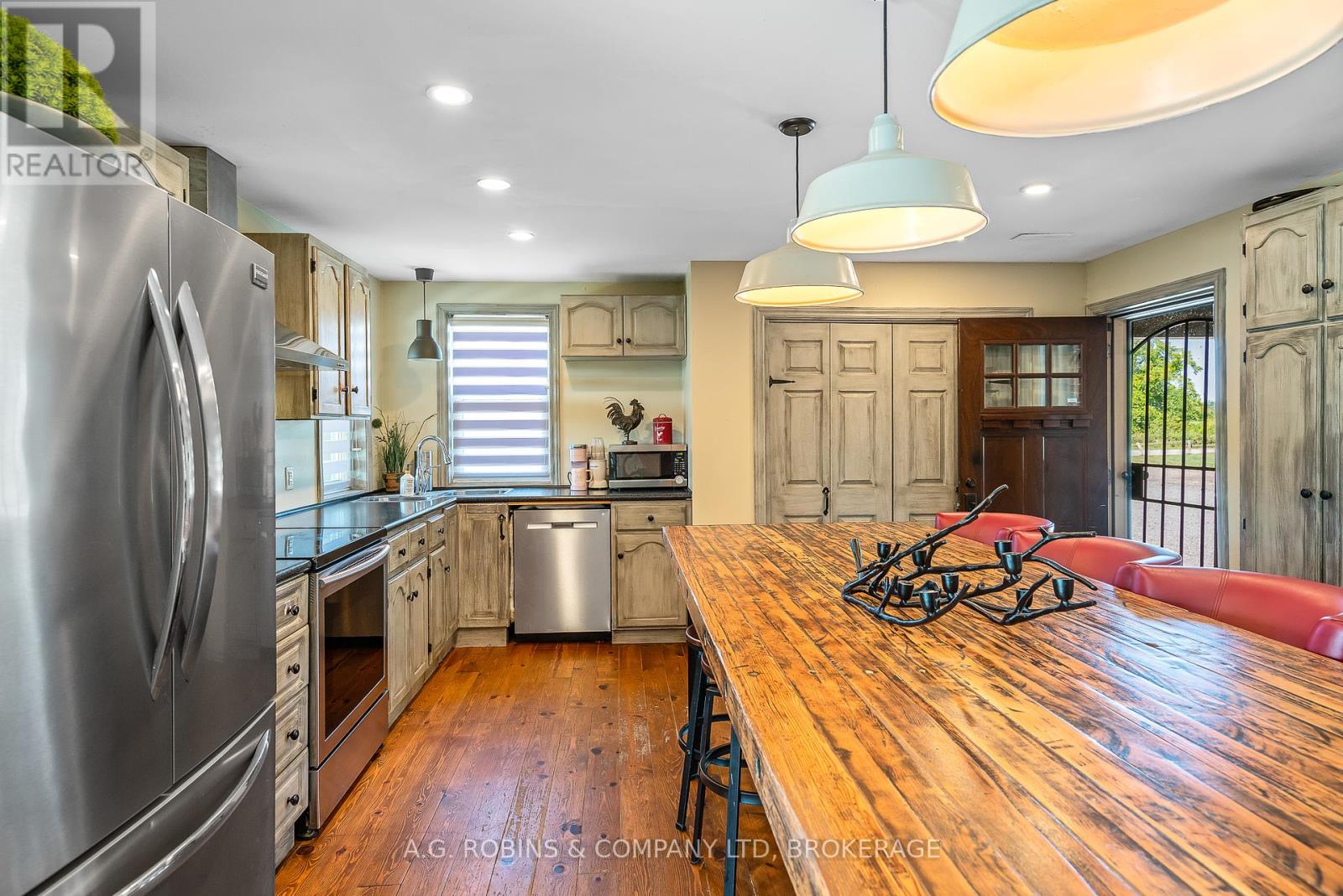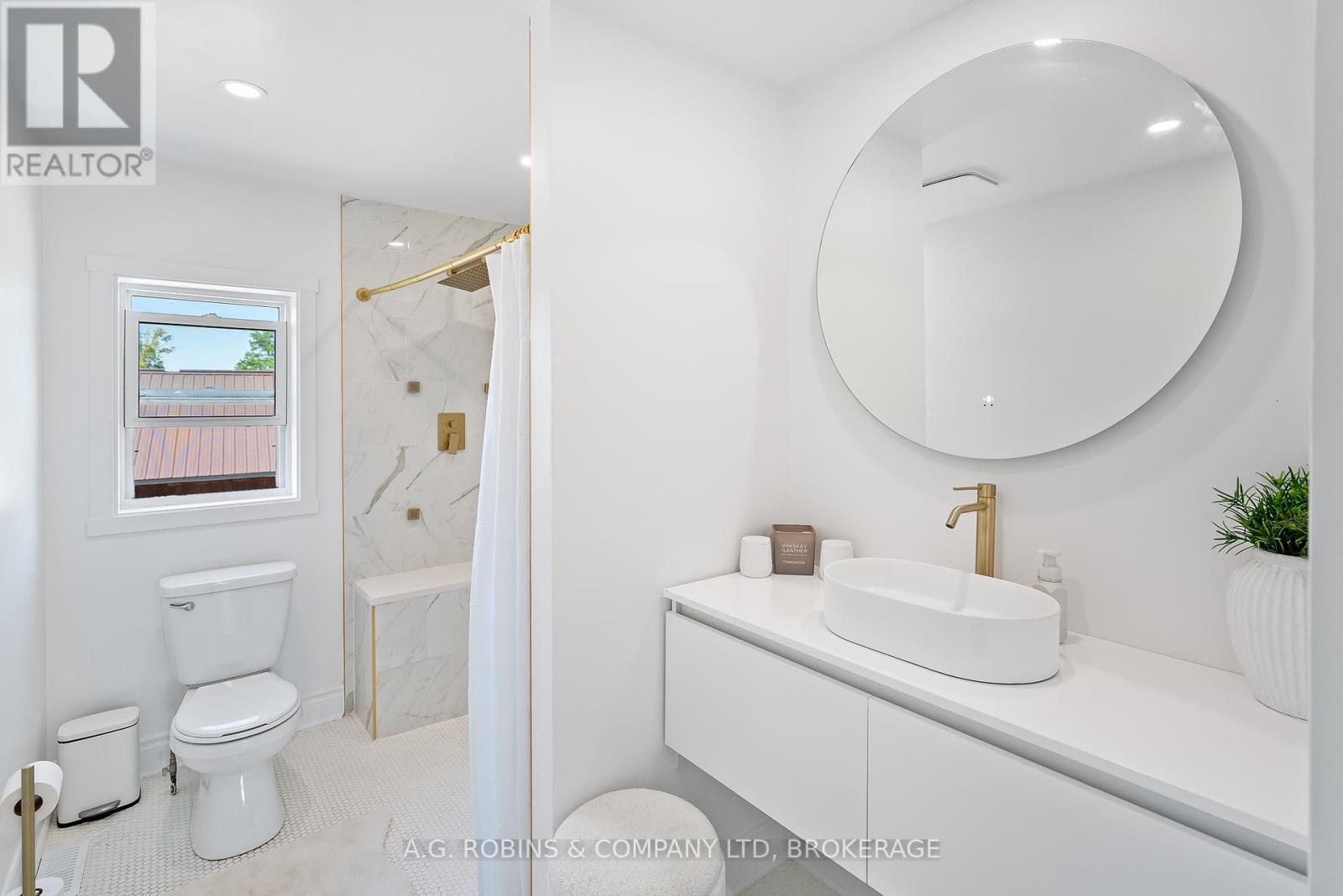- Home
- Services
- Homes For Sale Property Listings
- Neighbourhood
- Reviews
- Downloads
- Blog
- Contact
- Trusted Partners
118 River Road Pelham, Ontario L0S 1C0
4 Bedroom
3 Bathroom
Fireplace
Above Ground Pool
Central Air Conditioning
Forced Air
Waterfront
Acreage
$1,990,000
COUNTRY IN THE CITY!!! Attention farmers, golfers and outdoor enthusiasts! Just minutes from town and walking distance to Cardinal Lakes Golf Course - this stunning 30+ acre waterfront farm is ideally located along the Fenwick/Welland border. Boasting over 4 outbuildings including horse stalls, dog kennel, large workshop and an amazing outdoor recreation bar & workshop, ideal for any and all outdoor enthusiasts, hunting, and large group entertaining. Enjoy your incredibly spacious, well appointed 4 bedroom 2.5 bath century home (circa 1870) with exposed brick walls, cozy wood stove, generous farm kitchen and ample natural light throughout. Large master suite with spacious 4 pc ensuite bath, complete with corner soaker tub and incredible water and pasture views. Large rear deck with above ground pool overlooking your stunning 30+ acres of income generating farmland and privacy! Large horse paddock with adjacent outbuilding with 2 horse stalls, pig pen, and ample 50+ parking. Enjoy over 1000 ft along the Welland River, perfect for boating, kayaking and winter snowmobiling! (id:58671)
Property Details
| MLS® Number | X9413595 |
| Property Type | Single Family |
| Community Name | 664 - Fenwick |
| AmenitiesNearBy | Hospital |
| EquipmentType | Propane Tank |
| ParkingSpaceTotal | 50 |
| PoolType | Above Ground Pool |
| RentalEquipmentType | Propane Tank |
| Structure | Workshop, Dock |
| ViewType | View Of Water |
| WaterFrontType | Waterfront |
Building
| BathroomTotal | 3 |
| BedroomsAboveGround | 4 |
| BedroomsTotal | 4 |
| Appliances | Dishwasher, Dryer, Refrigerator, Stove, Washer |
| BasementDevelopment | Unfinished |
| BasementFeatures | Separate Entrance |
| BasementType | N/a (unfinished) |
| ConstructionStyleAttachment | Detached |
| CoolingType | Central Air Conditioning |
| ExteriorFinish | Vinyl Siding, Brick |
| FireplacePresent | Yes |
| FireplaceTotal | 2 |
| FoundationType | Stone |
| HalfBathTotal | 1 |
| HeatingFuel | Propane |
| HeatingType | Forced Air |
| StoriesTotal | 2 |
| Type | House |
Parking
| Detached Garage |
Land
| Acreage | Yes |
| LandAmenities | Hospital |
| Sewer | Septic System |
| SizeFrontage | 1000 M |
| SizeIrregular | 1000 X 860 Acre |
| SizeTotalText | 1000 X 860 Acre|25 - 50 Acres |
| ZoningDescription | A1h |
Rooms
| Level | Type | Length | Width | Dimensions |
|---|---|---|---|---|
| Second Level | Bathroom | 4.6 m | 4.6 m x Measurements not available | |
| Second Level | Primary Bedroom | 4.98 m | 5.66 m | 4.98 m x 5.66 m |
| Second Level | Bedroom | 3.1 m | 2.74 m | 3.1 m x 2.74 m |
| Second Level | Bedroom | 3.71 m | 4.17 m | 3.71 m x 4.17 m |
| Second Level | Bathroom | 2.4 m | 2.5 m | 2.4 m x 2.5 m |
| Main Level | Other | 4.44 m | 6.68 m | 4.44 m x 6.68 m |
| Main Level | Family Room | 4.75 m | 7.65 m | 4.75 m x 7.65 m |
| Main Level | Living Room | 6.12 m | 4.72 m | 6.12 m x 4.72 m |
| Main Level | Bedroom | 3.71 m | 4.14 m | 3.71 m x 4.14 m |
| Main Level | Bathroom | 1.6 m | 1.2 m | 1.6 m x 1.2 m |
https://www.realtor.ca/real-estate/27380406/118-river-road-pelham-664-fenwick-664-fenwick
Interested?
Contact us for more information










































