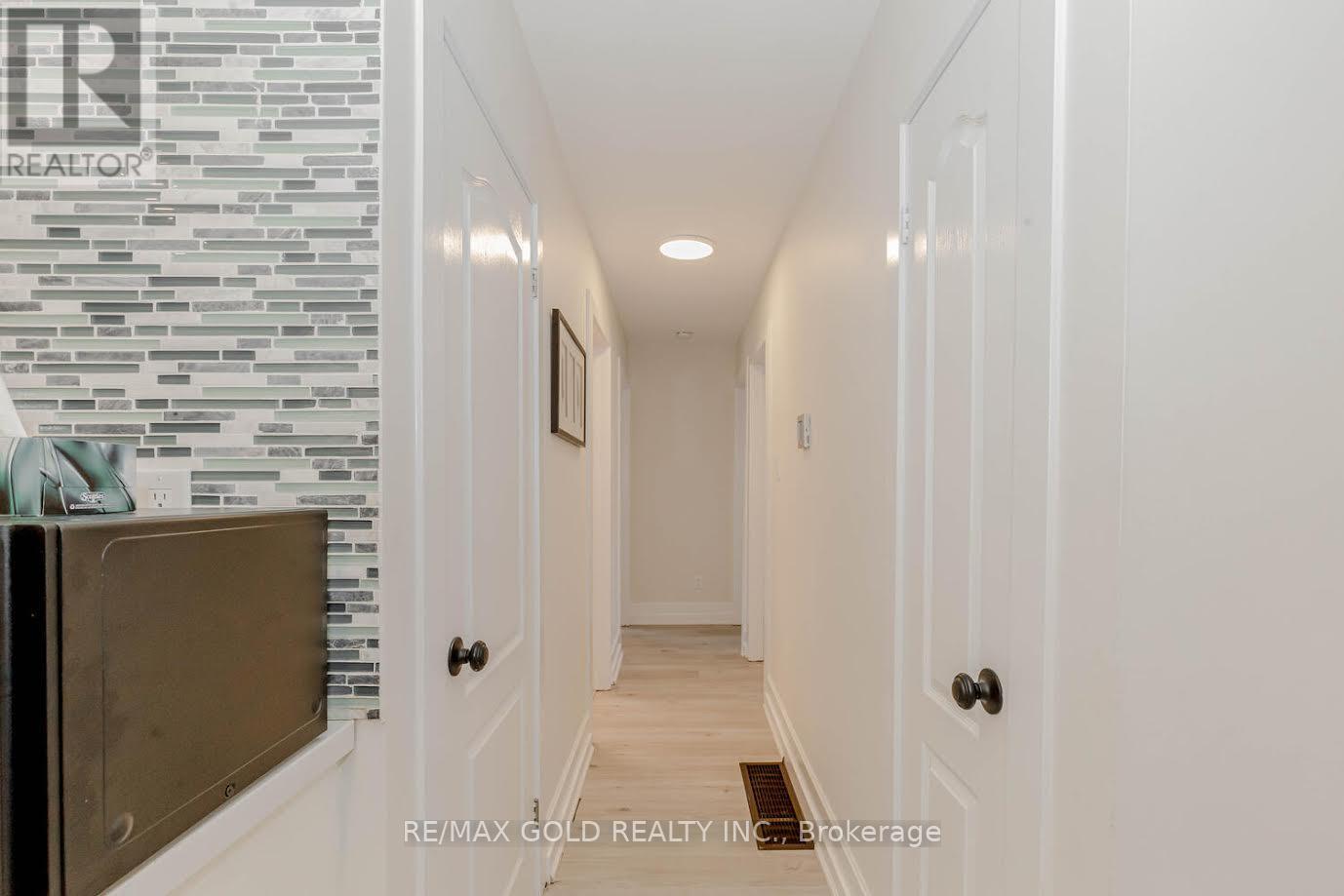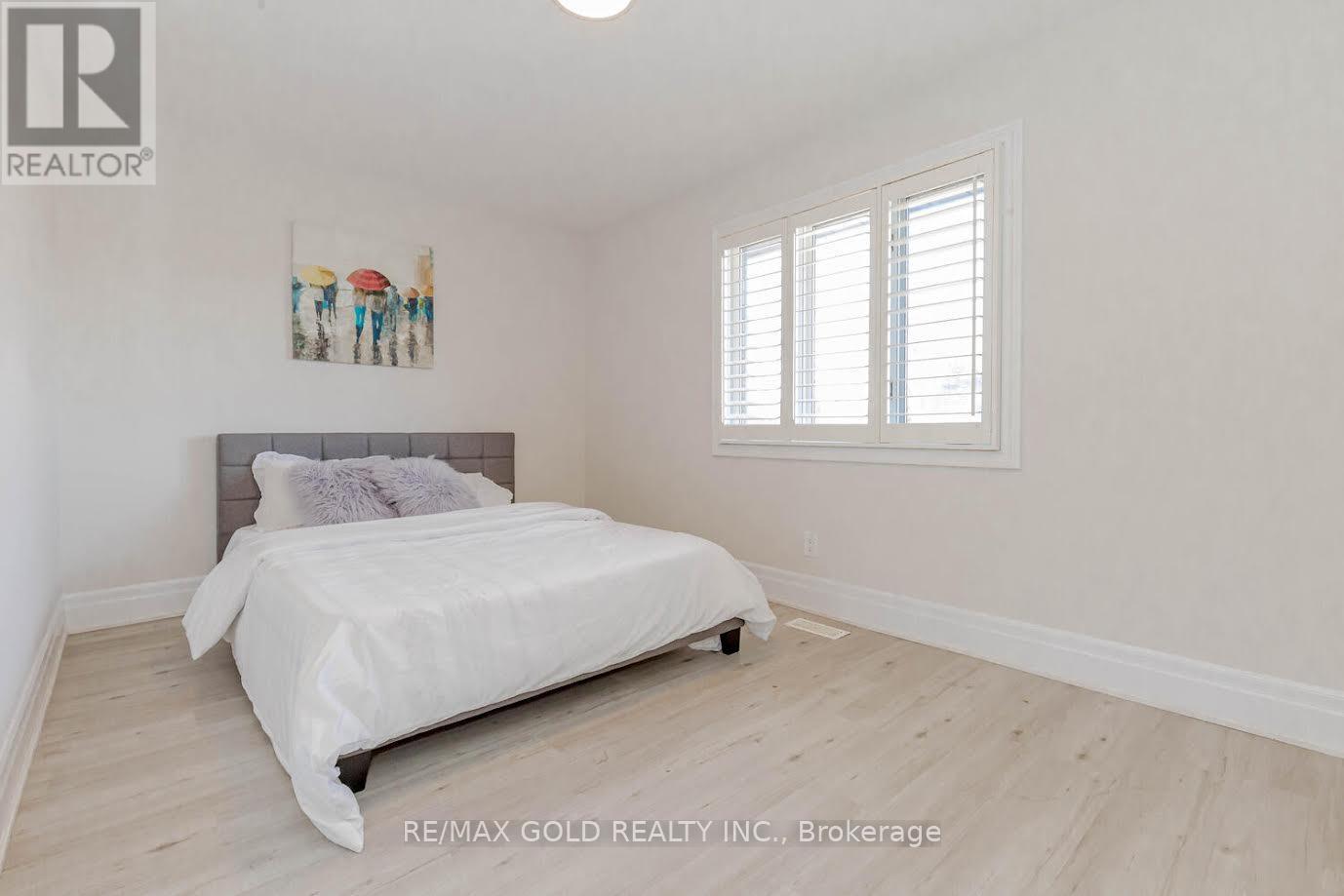- Home
- Services
- Homes For Sale Property Listings
- Neighbourhood
- Reviews
- Downloads
- Blog
- Contact
- Trusted Partners
11820 5 Side Road Milton, Ontario L7G 4S6
4 Bedroom
3 Bathroom
Bungalow
Fireplace
Inground Pool
Central Air Conditioning
Forced Air
$2,399,000
*LOTS SPENT ON UPGRADES* Welcome Home To This Spacious Renovated Bungalow Sitting On 1.1 Acres. Beautifully Appointed And Minutes To The City & Highways & Outlet Mall. New Roof Oct 2019, 2 New Sump Pumps 2023 & 2 New 7 Filter Water Filtration System In Main Kitchen And Lower Level Kitchen Suite, New Water Softener 2022. Newly Renovated Salt Water Pool 2024 fully fenced around. Double Car Garage And Ample Parking For Over 30 Cars In The newly built driveway 2024. Bright Oversized Dining Room Connects To The White Kitchen With Eat-In Area & Pantry. Spacious Family Room With Gas Fireplace Walks Out To The beautiful Rear Yard with landscaping done in 2024. Renovated Tree House2024. Shed/Workshop in rear yard corner. Lower Level Has Large Games room and Family Room Complete With Full Kitchen-Fridge, Gas Cooktop, Wall Oven, Microwave, Dishwasher, Bedroom, 3 Pce Bath, Living Rm, Laundry Rm & Separate Entrance. Carpet free due to new vinyl throughout whole house. **** EXTRAS **** Roof -Oct 2019, 2 new sump Pumps-2023, 2 New 7 Filter Water Filtration system -2023, New Water Softener-2022, Newly Renovated Inground Pool, surrounding fence and Concrete with inground light-2024, Driveway -2024, Landscaping -2024.*+ MORE* (id:58671)
Property Details
| MLS® Number | W9386374 |
| Property Type | Single Family |
| Community Name | Esquesing |
| ParkingSpaceTotal | 32 |
| PoolType | Inground Pool |
Building
| BathroomTotal | 3 |
| BedroomsAboveGround | 3 |
| BedroomsBelowGround | 1 |
| BedroomsTotal | 4 |
| Appliances | Blinds, Dishwasher, Dryer, Refrigerator, Stove, Washer |
| ArchitecturalStyle | Bungalow |
| BasementDevelopment | Finished |
| BasementFeatures | Separate Entrance, Walk Out |
| BasementType | N/a (finished) |
| ConstructionStyleAttachment | Detached |
| CoolingType | Central Air Conditioning |
| ExteriorFinish | Brick |
| FireplacePresent | Yes |
| HeatingFuel | Propane |
| HeatingType | Forced Air |
| StoriesTotal | 1 |
| Type | House |
Parking
| Garage |
Land
| Acreage | No |
| Sewer | Septic System |
| SizeDepth | 294 Ft ,9 In |
| SizeFrontage | 162 Ft ,2 In |
| SizeIrregular | 162.22 X 294.79 Ft |
| SizeTotalText | 162.22 X 294.79 Ft |
Rooms
| Level | Type | Length | Width | Dimensions |
|---|---|---|---|---|
| Basement | Bathroom | Measurements not available | ||
| Basement | Living Room | Measurements not available | ||
| Basement | Recreational, Games Room | 6.86 m | 4.57 m | 6.86 m x 4.57 m |
| Basement | Kitchen | 3.51 m | 3.28 m | 3.51 m x 3.28 m |
| Basement | Bedroom 4 | 3.81 m | 3.28 m | 3.81 m x 3.28 m |
| Main Level | Dining Room | 3.45 m | 2.39 m | 3.45 m x 2.39 m |
| Main Level | Kitchen | 4.17 m | 3.45 m | 4.17 m x 3.45 m |
| Main Level | Family Room | 7.09 m | 4.83 m | 7.09 m x 4.83 m |
| Main Level | Primary Bedroom | 4.39 m | 3.48 m | 4.39 m x 3.48 m |
| Main Level | Bedroom 2 | 4.42 m | 2.82 m | 4.42 m x 2.82 m |
| Main Level | Bedroom 3 | 3.56 m | 2.77 m | 3.56 m x 2.77 m |
https://www.realtor.ca/real-estate/27514830/11820-5-side-road-milton-esquesing-esquesing
Interested?
Contact us for more information










































