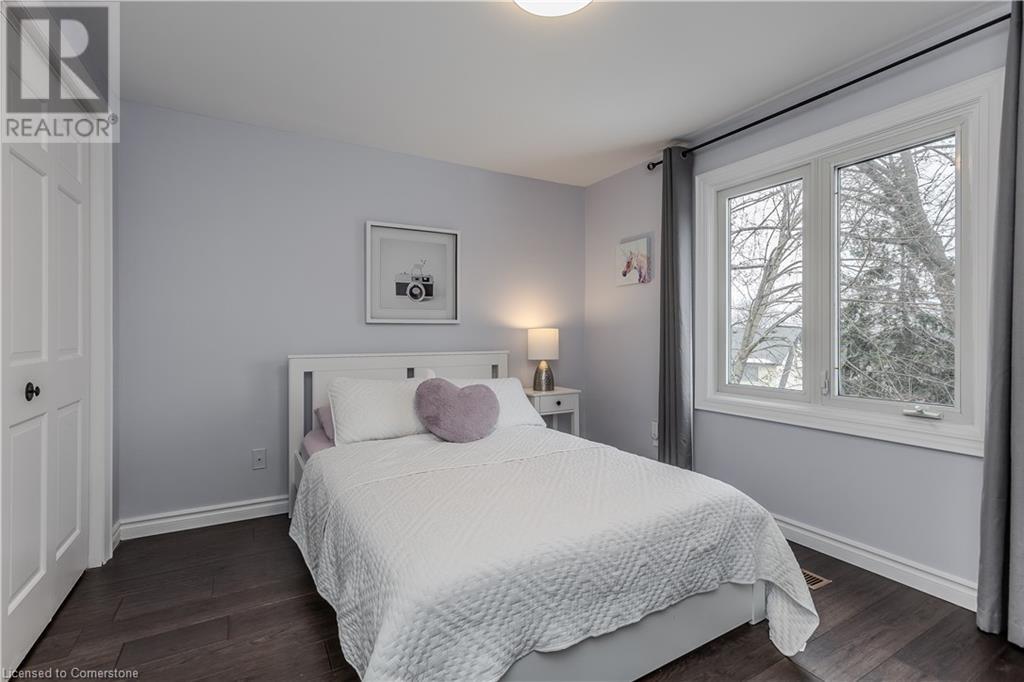- Home
- Services
- Homes For Sale Property Listings
- Neighbourhood
- Reviews
- Downloads
- Blog
- Contact
- Trusted Partners
1186 Tyandaga Park Drive Burlington, Ontario L7P 1M8
4 Bedroom
4 Bathroom
3902 sqft
2 Level
Central Air Conditioning
Forced Air
$1,699,000
Welcome to 1186 Tyandaga Park Drive, a stunning 2-storey detached home in the highly sought-after Tyandaga neighbourhood. Offering 3902 sqft of living space, and too many upgrades to list, this home offers a perfect blend of comfort, style, and functionality, making it an ideal home for families or anyone seeking a vibrant community atmosphere. The inviting front exterior features a double garage that is insulated, finished, and heated with new doors, and a stylish new front door. Recent landscaping includes a stamped and aggregated walkway and porch, along with new exterior plugs for easy holiday décor. Inside, you'll find luxurious engineered hardwood floors throughout, with a fully renovated entertainer’s kitchen offering a central quartz waterfall island, Bosch appliances, and floor-to-ceiling backsplash and countertops. The main floor also features two cozy wood-burning fireplaces in the living room and family room. The finished basement is perfect for entertaining, with new windows, luxury vinyl flooring, and a rough-in for a kitchen or wet bar. The large, private backyard is an oasis for outdoor living, complete with a wood deck, mature trees, and a storage shed with a concrete base. Surrounded by lush parks, green space, and just steps away from Tyandaga golf course and tennis club, this home provides both tranquility and convenience. This home is a true gem—upgraded, move-in ready, and nestled in one of Burlington's most desirable communities. (id:58671)
Property Details
| MLS® Number | 40687062 |
| Property Type | Single Family |
| AmenitiesNearBy | Golf Nearby, Schools |
| Features | Automatic Garage Door Opener |
| ParkingSpaceTotal | 6 |
| Structure | Shed |
Building
| BathroomTotal | 4 |
| BedroomsAboveGround | 4 |
| BedroomsTotal | 4 |
| Appliances | Central Vacuum, Dishwasher, Dryer, Freezer, Refrigerator, Stove, Washer, Microwave Built-in, Hood Fan, Window Coverings |
| ArchitecturalStyle | 2 Level |
| BasementDevelopment | Finished |
| BasementType | Full (finished) |
| ConstructionStyleAttachment | Detached |
| CoolingType | Central Air Conditioning |
| ExteriorFinish | Brick |
| HalfBathTotal | 1 |
| HeatingFuel | Natural Gas |
| HeatingType | Forced Air |
| StoriesTotal | 2 |
| SizeInterior | 3902 Sqft |
| Type | House |
| UtilityWater | Municipal Water |
Parking
| Attached Garage |
Land
| AccessType | Road Access |
| Acreage | No |
| LandAmenities | Golf Nearby, Schools |
| Sewer | Municipal Sewage System |
| SizeDepth | 120 Ft |
| SizeFrontage | 70 Ft |
| SizeTotalText | Under 1/2 Acre |
| ZoningDescription | R2.2 |
Rooms
| Level | Type | Length | Width | Dimensions |
|---|---|---|---|---|
| Second Level | 3pc Bathroom | 7'5'' x 8'0'' | ||
| Second Level | 4pc Bathroom | 11'11'' x 8'10'' | ||
| Second Level | Bedroom | 11'11'' x 10'2'' | ||
| Second Level | Bedroom | 12'0'' x 12'6'' | ||
| Second Level | Bedroom | 11'8'' x 12'1'' | ||
| Second Level | Primary Bedroom | 16'4'' x 12'9'' | ||
| Basement | Laundry Room | 8'10'' x 12'5'' | ||
| Basement | 4pc Bathroom | 9'1'' x 8'5'' | ||
| Basement | Bonus Room | 21'9'' x 12'7'' | ||
| Basement | Utility Room | 14'11'' x 15'11'' | ||
| Basement | Recreation Room | 35'0'' x 26'3'' | ||
| Main Level | 2pc Bathroom | 6'7'' x 4'3'' | ||
| Main Level | Family Room | 18'10'' x 13'0'' | ||
| Main Level | Kitchen | 25'9'' x 13'0'' | ||
| Main Level | Dining Room | 11'4'' x 14'6'' | ||
| Main Level | Living Room | 12'0'' x 27'7'' |
https://www.realtor.ca/real-estate/27779647/1186-tyandaga-park-drive-burlington
Interested?
Contact us for more information








































