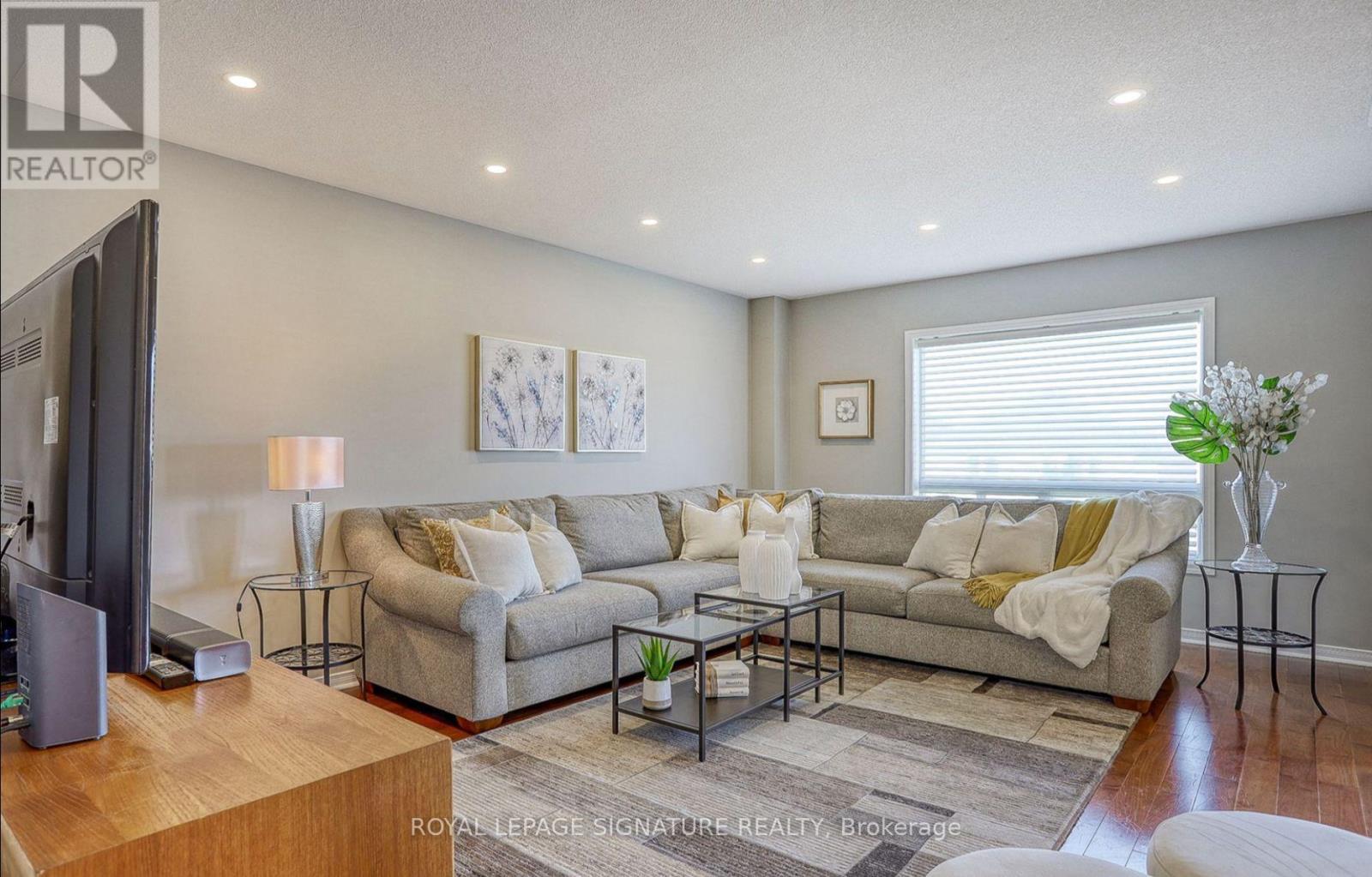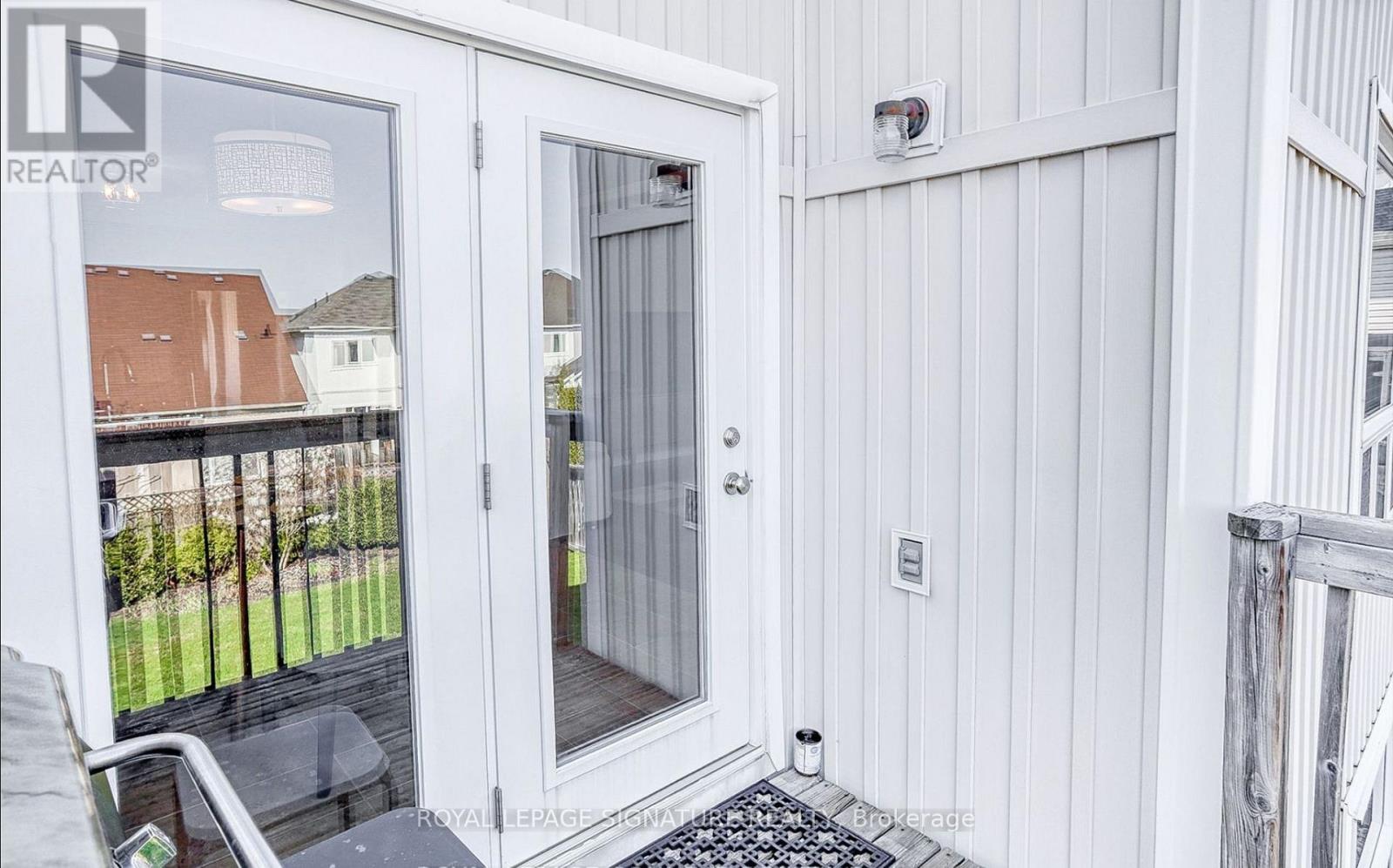- Home
- Services
- Homes For Sale Property Listings
- Neighbourhood
- Reviews
- Downloads
- Blog
- Contact
- Trusted Partners
1199 Meath Drive Oshawa, Ontario L1K 0G3
4 Bedroom
4 Bathroom
Central Air Conditioning
Forced Air
$898,900
The ideal investment opportunity you've been waiting for is finally here! A LEGAL TWO-UNIT detached home already generating solid monthly income until November 2025. This beautiful home boasts 3+1 bedrooms and 4-bathrooms and is located in the highly desirable family-friendly neighbourhood in North Oshawa. The main level greets you with an inviting foyer and an open-concept layout, featuring a spacious great room with pot lights, picture window and hardwood floors. A bright, family-sized kitchen with a breakfast bar and eating area leads to a newer set of garden doors that walks out to a deck. Conveniently located on the main floor is a 2-piece powder room. Upstairs, the second floor presents 3 good-sized bedrooms with double closets, including the primary bedroom with a generous walk-in closet and a 4-piece ensuite. There is also a main 4-piece bathroom and a convenient second floor laundry. The professionally finished legal basement unit features a modern kitchen, laminate flooring throughout, a great open concept living space that combines your living, dining and bedroom areas. The large picture window and garden doors fill the area with natural light. The widened driveway provides an additional parking space. Within minutes of all amenities - schools,parks, shopping, and transit; with easy access to highways. **** EXTRAS **** RainSoft Water Filtration System, Reverse Osmosis System, Humidifier, Central Vacuum System, Newer Garage door, Newer Custom Front Door, Newer Garden Doors and Newer Windows in primary room and front bedroom. Pics are from previous listing (id:58671)
Property Details
| MLS® Number | E11936205 |
| Property Type | Single Family |
| Community Name | Pinecrest |
| AmenitiesNearBy | Park, Place Of Worship, Public Transit, Schools |
| CommunityFeatures | Community Centre |
| ParkingSpaceTotal | 3 |
Building
| BathroomTotal | 4 |
| BedroomsAboveGround | 3 |
| BedroomsBelowGround | 1 |
| BedroomsTotal | 4 |
| Appliances | Central Vacuum, Water Purifier, Water Softener, Dishwasher, Dryer, Refrigerator, Stove, Washer, Window Coverings |
| BasementFeatures | Apartment In Basement, Walk Out |
| BasementType | N/a |
| ConstructionStyleAttachment | Detached |
| CoolingType | Central Air Conditioning |
| ExteriorFinish | Brick, Vinyl Siding |
| FlooringType | Hardwood, Ceramic, Carpeted, Laminate |
| FoundationType | Block |
| HalfBathTotal | 1 |
| HeatingFuel | Electric |
| HeatingType | Forced Air |
| StoriesTotal | 2 |
| Type | House |
| UtilityWater | Municipal Water |
Parking
| Attached Garage |
Land
| Acreage | No |
| FenceType | Fenced Yard |
| LandAmenities | Park, Place Of Worship, Public Transit, Schools |
| Sewer | Sanitary Sewer |
| SizeDepth | 114 Ft ,11 In |
| SizeFrontage | 30 Ft ,2 In |
| SizeIrregular | 30.18 X 114.93 Ft |
| SizeTotalText | 30.18 X 114.93 Ft |
| ZoningDescription | Residential |
Rooms
| Level | Type | Length | Width | Dimensions |
|---|---|---|---|---|
| Second Level | Primary Bedroom | 4.32 m | 3.65 m | 4.32 m x 3.65 m |
| Second Level | Bedroom 2 | 2.86 m | 3.1 m | 2.86 m x 3.1 m |
| Second Level | Bedroom 3 | 3.23 m | 3.04 m | 3.23 m x 3.04 m |
| Second Level | Laundry Room | 2.34 m | 1.67 m | 2.34 m x 1.67 m |
| Basement | Kitchen | Measurements not available | ||
| Basement | Bedroom | Measurements not available | ||
| Basement | Living Room | Measurements not available | ||
| Main Level | Great Room | 3.81 m | 5.48 m | 3.81 m x 5.48 m |
| Main Level | Kitchen | 3.35 m | 2.74 m | 3.35 m x 2.74 m |
| Main Level | Eating Area | 3.35 m | 2.74 m | 3.35 m x 2.74 m |
Utilities
| Cable | Installed |
| Sewer | Installed |
https://www.realtor.ca/real-estate/27831824/1199-meath-drive-oshawa-pinecrest-pinecrest
Interested?
Contact us for more information































