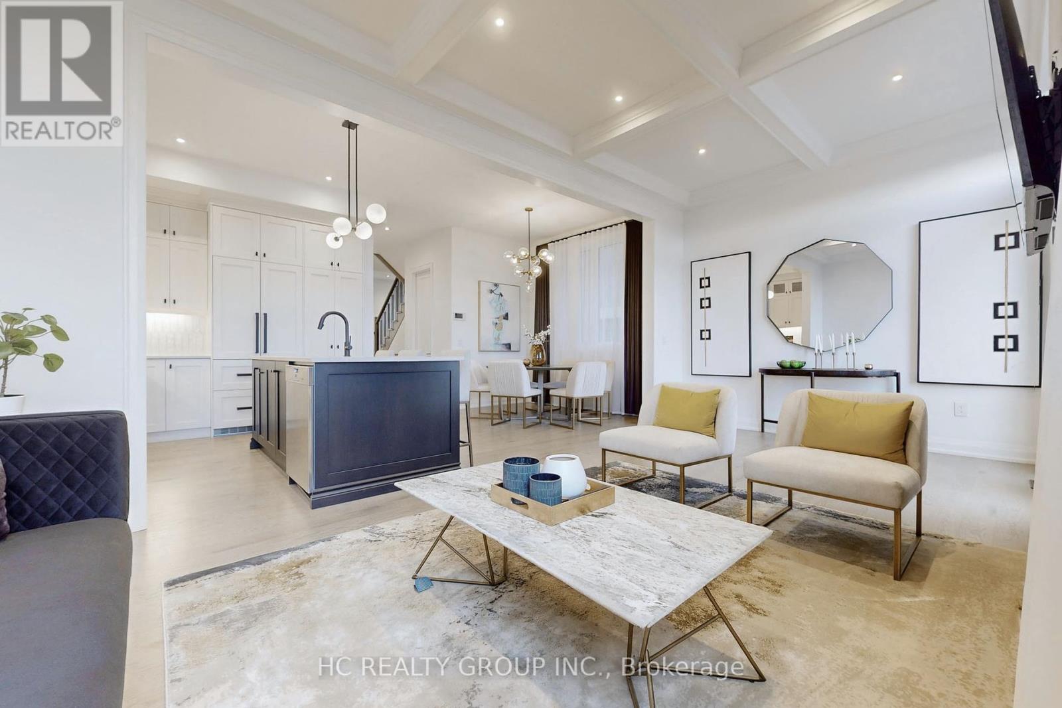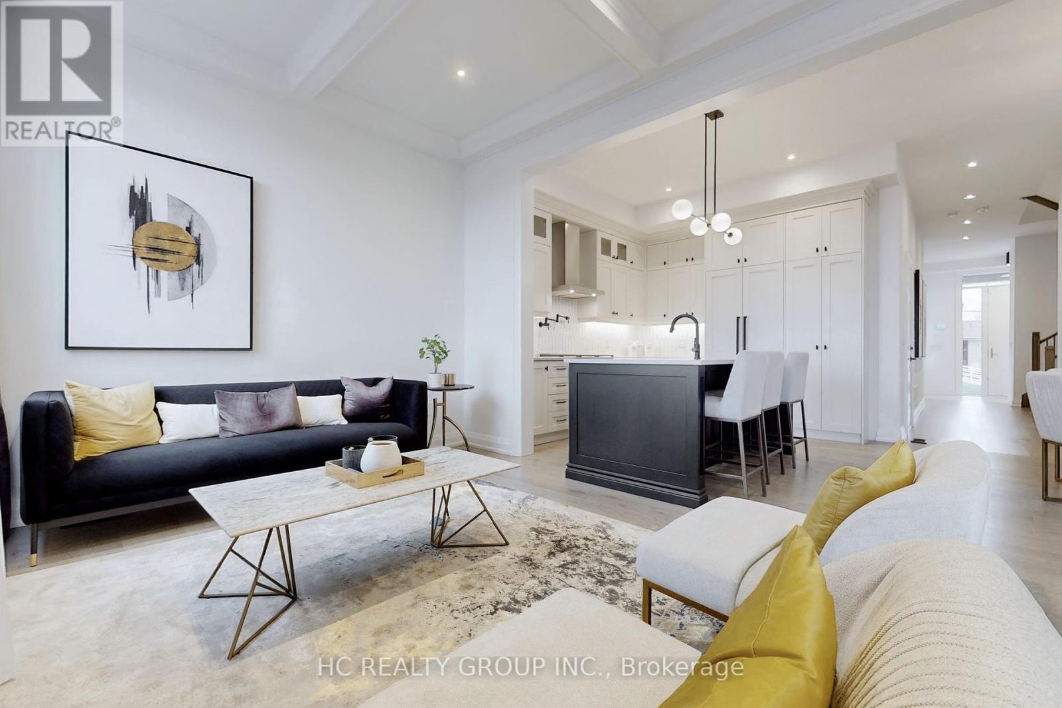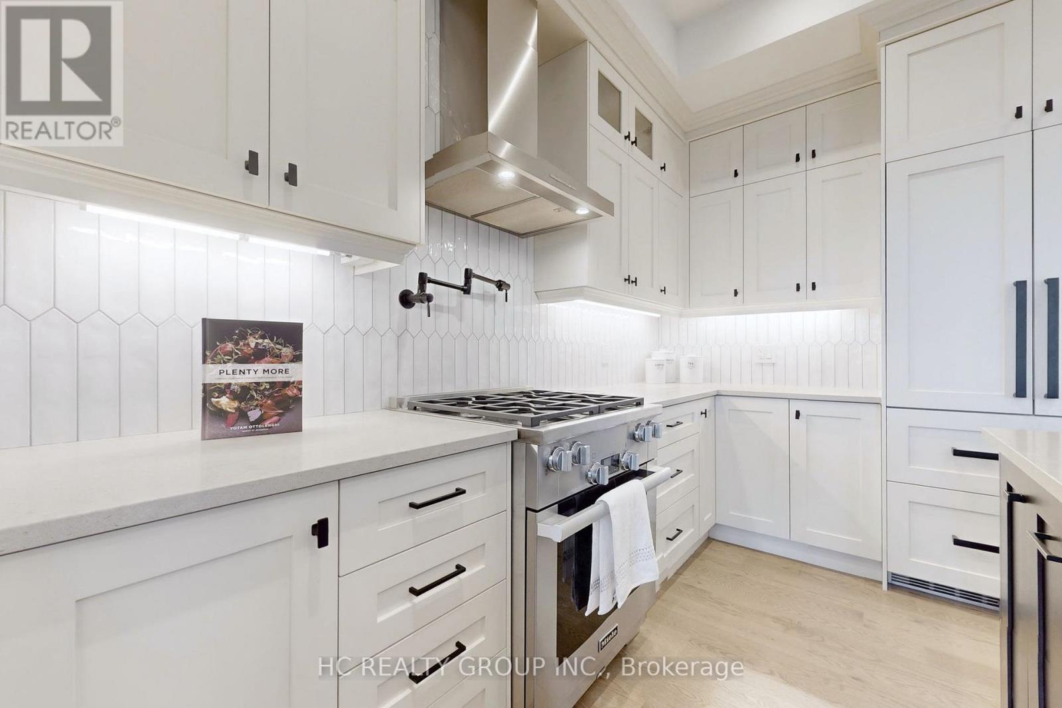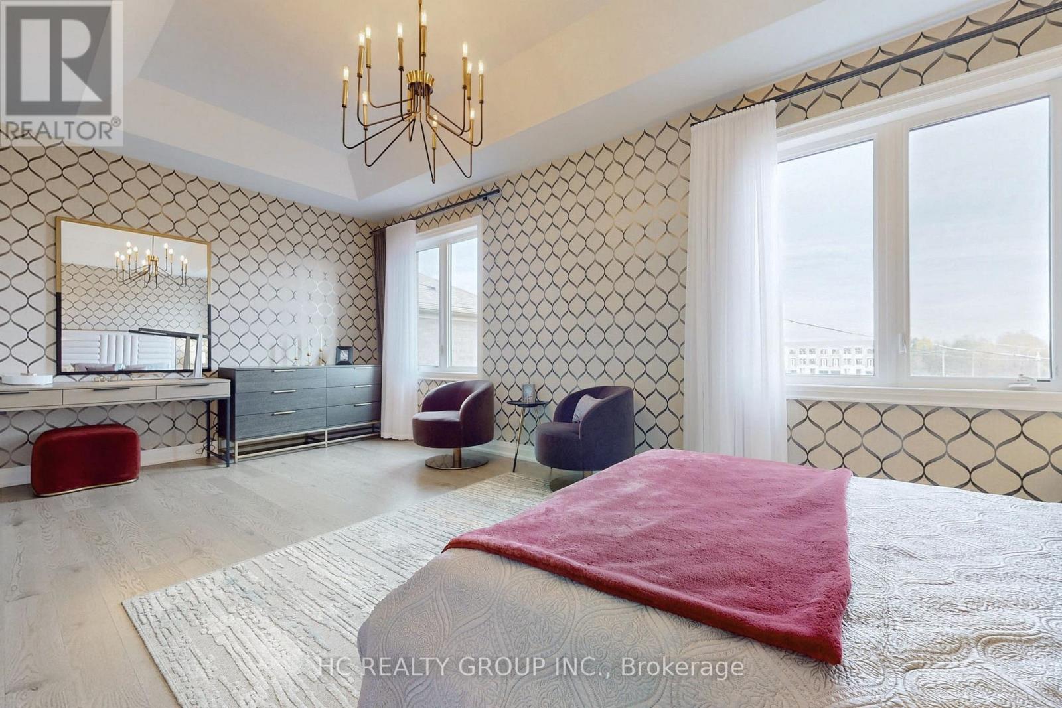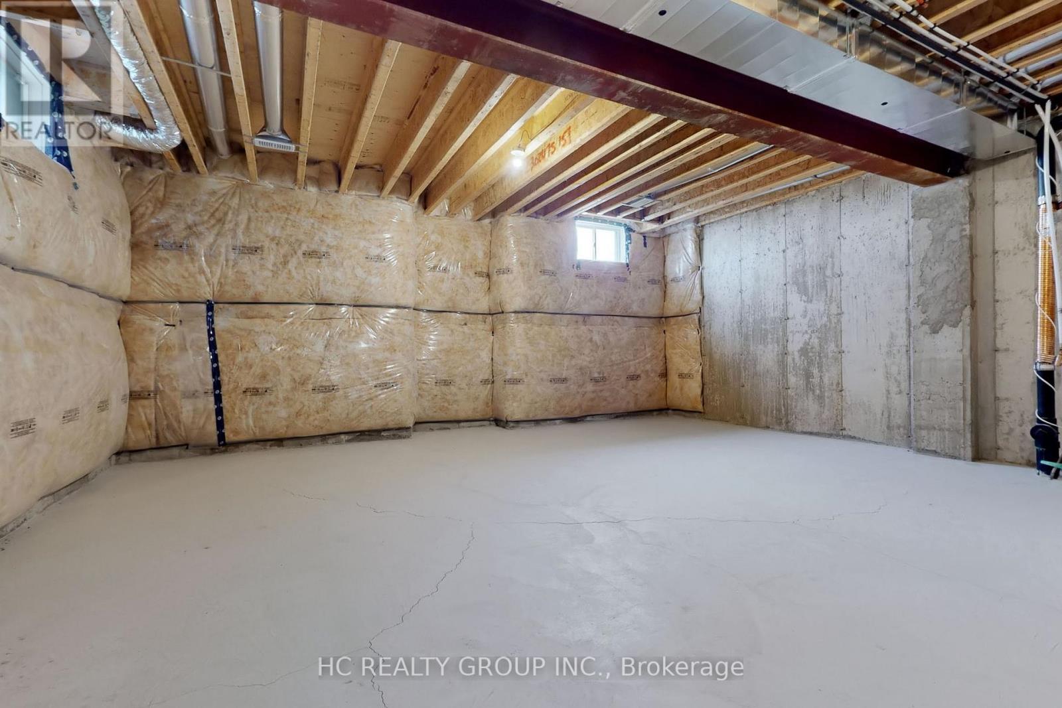- Home
- Services
- Homes For Sale Property Listings
- Neighbourhood
- Reviews
- Downloads
- Blog
- Contact
- Trusted Partners
119a Bond Crescent Richmond Hill, Ontario L4E 3L1
3 Bedroom
3 Bathroom
Fireplace
Central Air Conditioning
Forced Air
$1,090,000
Welcome to this like-new built, semi-detached gem nestled in the sought-after Lake Wilcox area of Richmond Hill. Originally a model home by the builder, this property boasts over $200K in upgrades and is covered under Tarion Warranty, offering homeowners peace of mind.Step inside to an open-concept main floor that exudes elegance and sophistication. The high 10-ft ceilings and large windows flood the space with natural light, creating a bright and airy ambiance. The living room, enhanced with pot lights and a cozy fireplace, perfect for gatherings.The modern kitchen is a chefs dream, featuring stainless steel appliances, quartz countertops, a center island with a breakfast bar, and ample space for culinary creations.Upstairs, the second floor offers three thoughtfully designed, spacious bedrooms, including a primary suite, along with a convenient laundry room.This home is perfectly situated close to Bond Lake, Lake Wilcox, Yonge Street, public transit, parks, top-rated schools, shops, and restaurants, making it ideal for families and professionals alike.Dont miss out on this fantastic opportunity to own a home in one of Richmond Hills most desirable neighborhoods! **** EXTRAS **** Covered under Tarion Warranty for Homeowner's peace of mind. Upgrades valued at **$200K** for the entire unit.Buyer/buyer agent to verify the left coverage (id:58671)
Open House
This property has open houses!
January
11
Saturday
Starts at:
2:00 pm
Ends at:4:00 pm
January
12
Sunday
Starts at:
2:00 pm
Ends at:4:00 pm
Property Details
| MLS® Number | N11914528 |
| Property Type | Single Family |
| Community Name | Oak Ridges |
| AmenitiesNearBy | Public Transit, Schools, Park, Place Of Worship |
| Features | Conservation/green Belt, Carpet Free |
| ParkingSpaceTotal | 3 |
Building
| BathroomTotal | 3 |
| BedroomsAboveGround | 3 |
| BedroomsTotal | 3 |
| Appliances | Dishwasher, Microwave, Refrigerator, Stove |
| BasementDevelopment | Unfinished |
| BasementType | N/a (unfinished) |
| ConstructionStyleAttachment | Semi-detached |
| CoolingType | Central Air Conditioning |
| ExteriorFinish | Brick |
| FireplacePresent | Yes |
| FlooringType | Hardwood |
| FoundationType | Poured Concrete |
| HalfBathTotal | 1 |
| HeatingFuel | Natural Gas |
| HeatingType | Forced Air |
| StoriesTotal | 2 |
| Type | House |
| UtilityWater | Municipal Water |
Parking
| Attached Garage |
Land
| Acreage | No |
| LandAmenities | Public Transit, Schools, Park, Place Of Worship |
| Sewer | Sanitary Sewer |
| SizeDepth | 88 Ft |
| SizeFrontage | 27 Ft |
| SizeIrregular | 27 X 88 Ft |
| SizeTotalText | 27 X 88 Ft |
| SurfaceWater | Lake/pond |
Rooms
| Level | Type | Length | Width | Dimensions |
|---|---|---|---|---|
| Second Level | Primary Bedroom | 6.4 m | 3.35 m | 6.4 m x 3.35 m |
| Second Level | Bedroom 3 | 3.81 m | 3.1 m | 3.81 m x 3.1 m |
| Second Level | Bedroom 2 | 4.19 m | 3.2 m | 4.19 m x 3.2 m |
| Main Level | Dining Room | 6.4 m | 3.35 m | 6.4 m x 3.35 m |
| Main Level | Kitchen | 3.96 m | 3.05 m | 3.96 m x 3.05 m |
| Main Level | Living Room | 3.56 m | 2.44 m | 3.56 m x 2.44 m |
https://www.realtor.ca/real-estate/27782123/119a-bond-crescent-richmond-hill-oak-ridges-oak-ridges
Interested?
Contact us for more information



