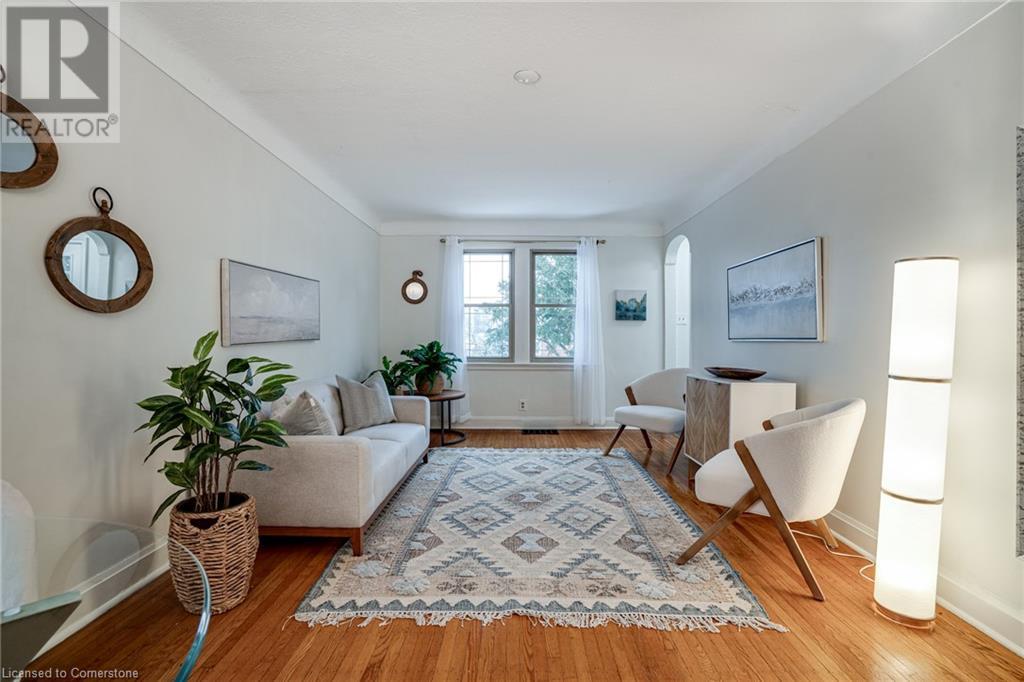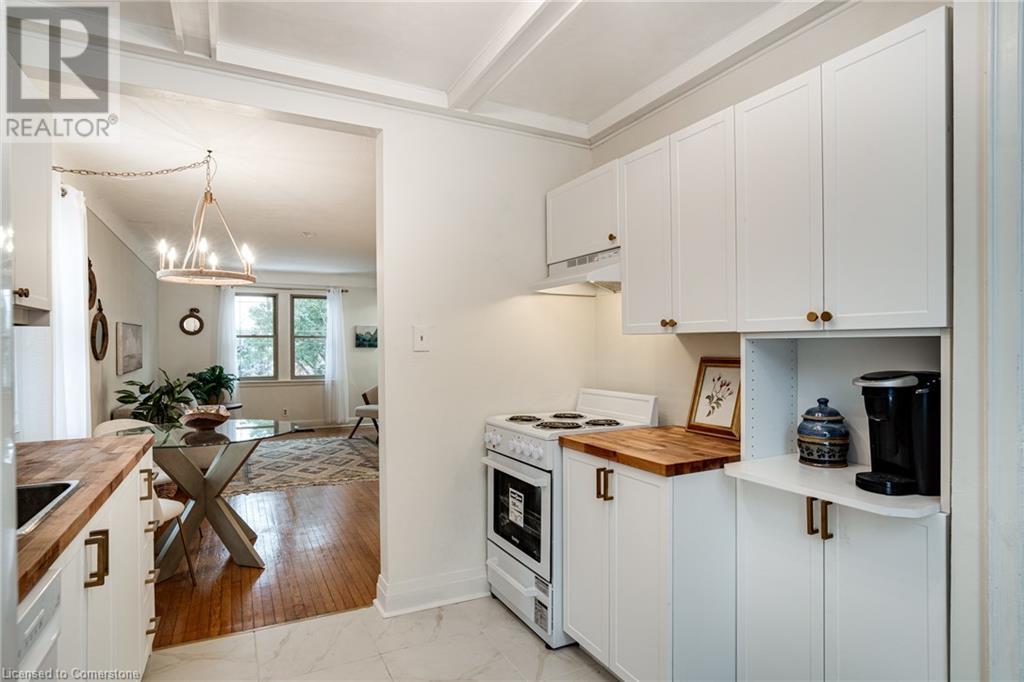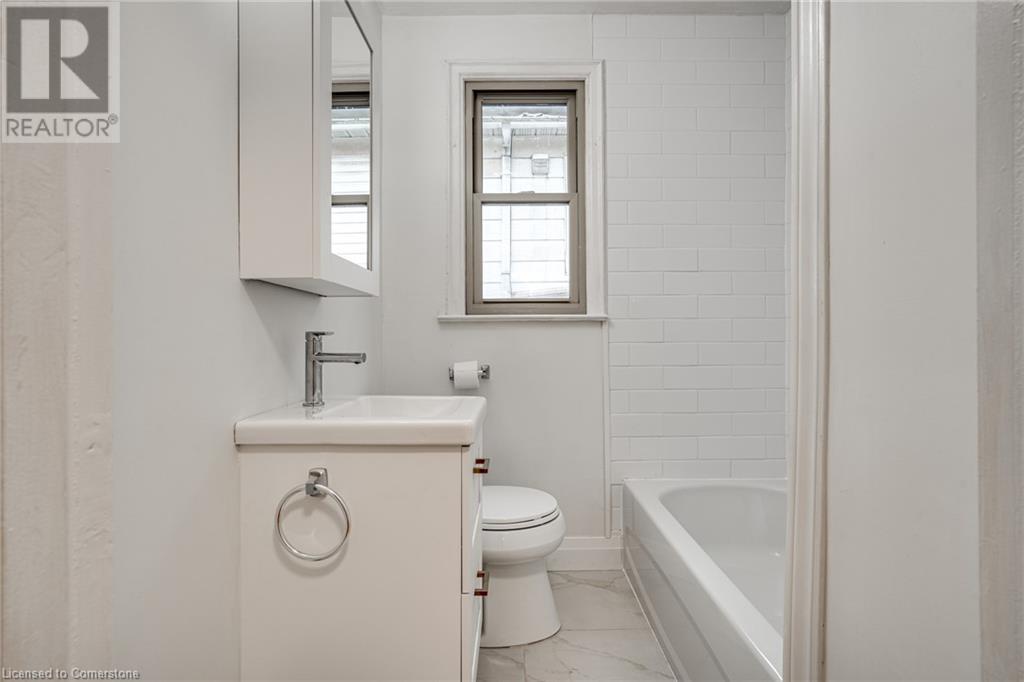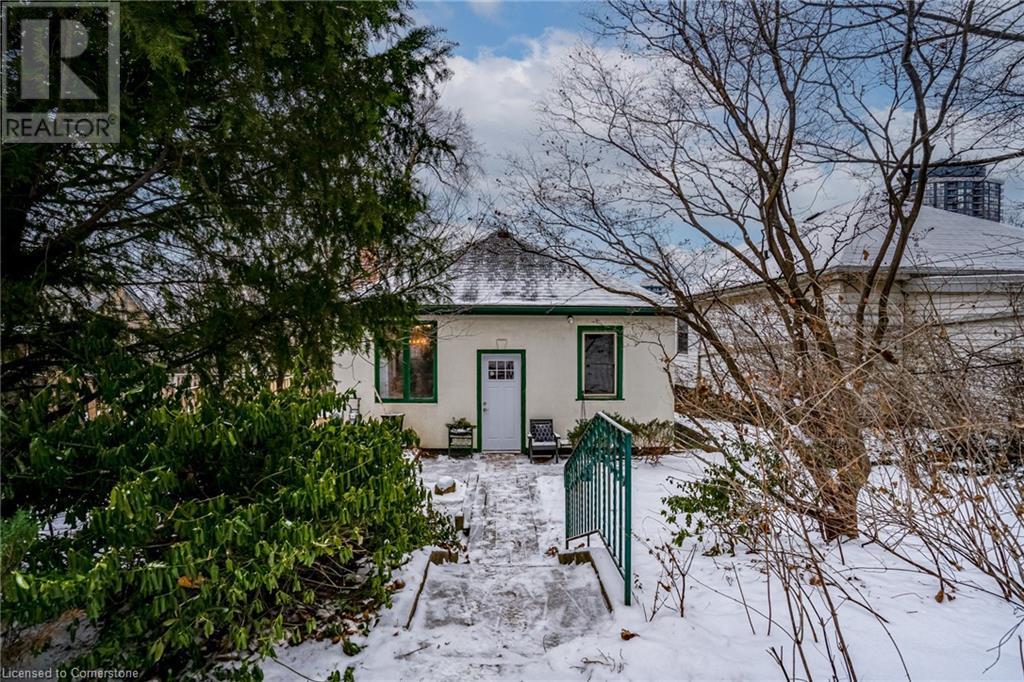- Home
- Services
- Homes For Sale Property Listings
- Neighbourhood
- Reviews
- Downloads
- Blog
- Contact
- Trusted Partners
12 Arkledun Avenue Hamilton, Ontario L8N 2H7
2 Bedroom
1 Bathroom
716 sqft
Bungalow
None
Forced Air
Lawn Sprinkler, Landscaped
$589,000
On the market for the first time in 50 years, this delightful 2-bedroom bungalow combines timeless character with an unbeatable location. Just steps from St. Joseph’s Hospital, it’s perfectly situated away from the downtown bustle, offering tranquility and convenience in equal measure. The highlight of this home is its beautifully landscaped backyard, designed in the serene style of a Japanese garden. Featuring an artificial stream and a small waterfall, this peaceful oasis provides year-round relaxation and beauty. Additional conveniences include a parking pad accessible via a public alley. Don’t miss this rare opportunity to own a piece of Corktown charm! (id:58671)
Property Details
| MLS® Number | 40692024 |
| Property Type | Single Family |
| AmenitiesNearBy | Public Transit |
| EquipmentType | None |
| ParkingSpaceTotal | 1 |
| RentalEquipmentType | None |
Building
| BathroomTotal | 1 |
| BedroomsAboveGround | 2 |
| BedroomsTotal | 2 |
| Appliances | Dishwasher, Dryer, Stove, Washer, Window Coverings |
| ArchitecturalStyle | Bungalow |
| BasementDevelopment | Unfinished |
| BasementType | Full (unfinished) |
| ConstructedDate | 1940 |
| ConstructionStyleAttachment | Detached |
| CoolingType | None |
| ExteriorFinish | Stucco |
| FoundationType | Block |
| HeatingFuel | Natural Gas |
| HeatingType | Forced Air |
| StoriesTotal | 1 |
| SizeInterior | 716 Sqft |
| Type | House |
| UtilityWater | Municipal Water |
Land
| Acreage | No |
| LandAmenities | Public Transit |
| LandscapeFeatures | Lawn Sprinkler, Landscaped |
| Sewer | Municipal Sewage System |
| SizeDepth | 118 Ft |
| SizeFrontage | 33 Ft |
| SizeIrregular | 0.09 |
| SizeTotal | 0.09 Ac|under 1/2 Acre |
| SizeTotalText | 0.09 Ac|under 1/2 Acre |
| ZoningDescription | C |
Rooms
| Level | Type | Length | Width | Dimensions |
|---|---|---|---|---|
| Basement | Storage | 5'10'' x 9'2'' | ||
| Basement | Storage | 14'3'' x 9'2'' | ||
| Basement | Utility Room | 20'0'' x 20'6'' | ||
| Main Level | 4pc Bathroom | 5'10'' x 5'10'' | ||
| Main Level | Bedroom | 9'0'' x 9'1'' | ||
| Main Level | Storage | 3'3'' x 3'0'' | ||
| Main Level | Primary Bedroom | 11'1'' x 10'1'' | ||
| Main Level | Kitchen | 9'5'' x 9'0'' | ||
| Main Level | Living Room/dining Room | 21'3'' x 11'1'' | ||
| Main Level | Foyer | 5'0'' x 3'3'' |
https://www.realtor.ca/real-estate/27824287/12-arkledun-avenue-hamilton
Interested?
Contact us for more information




















































