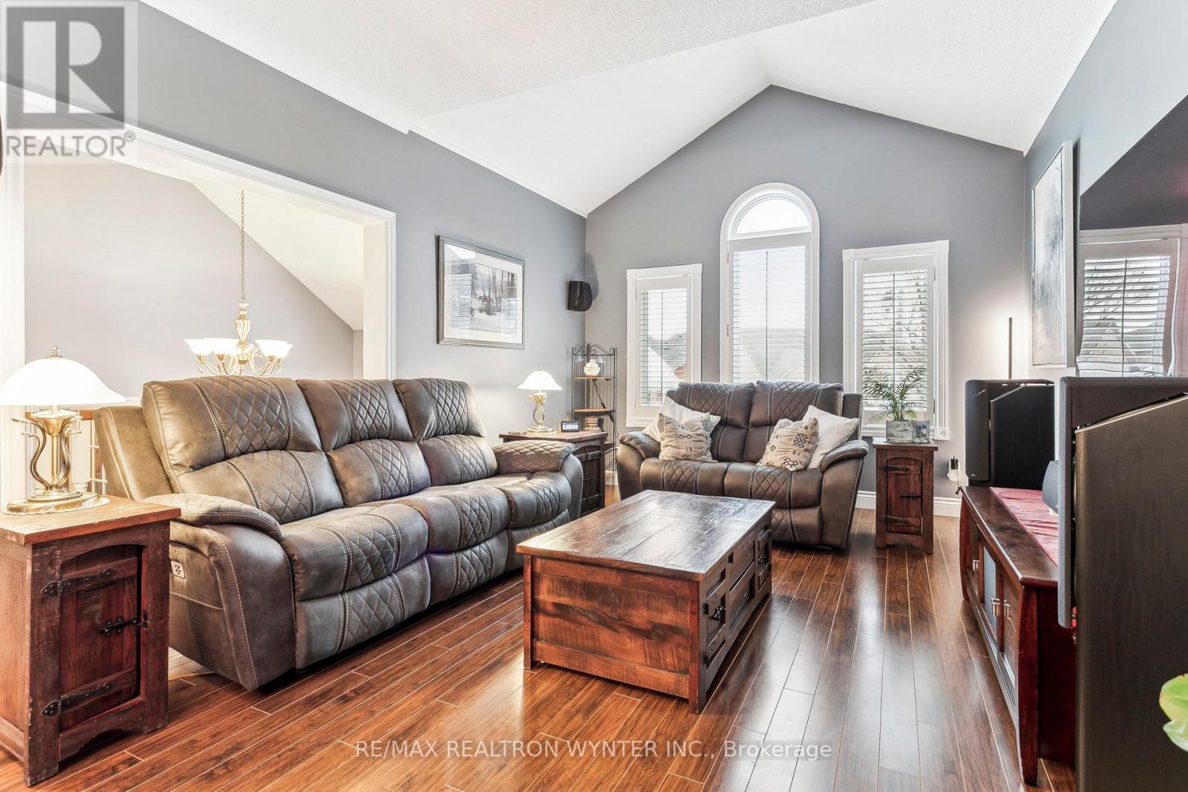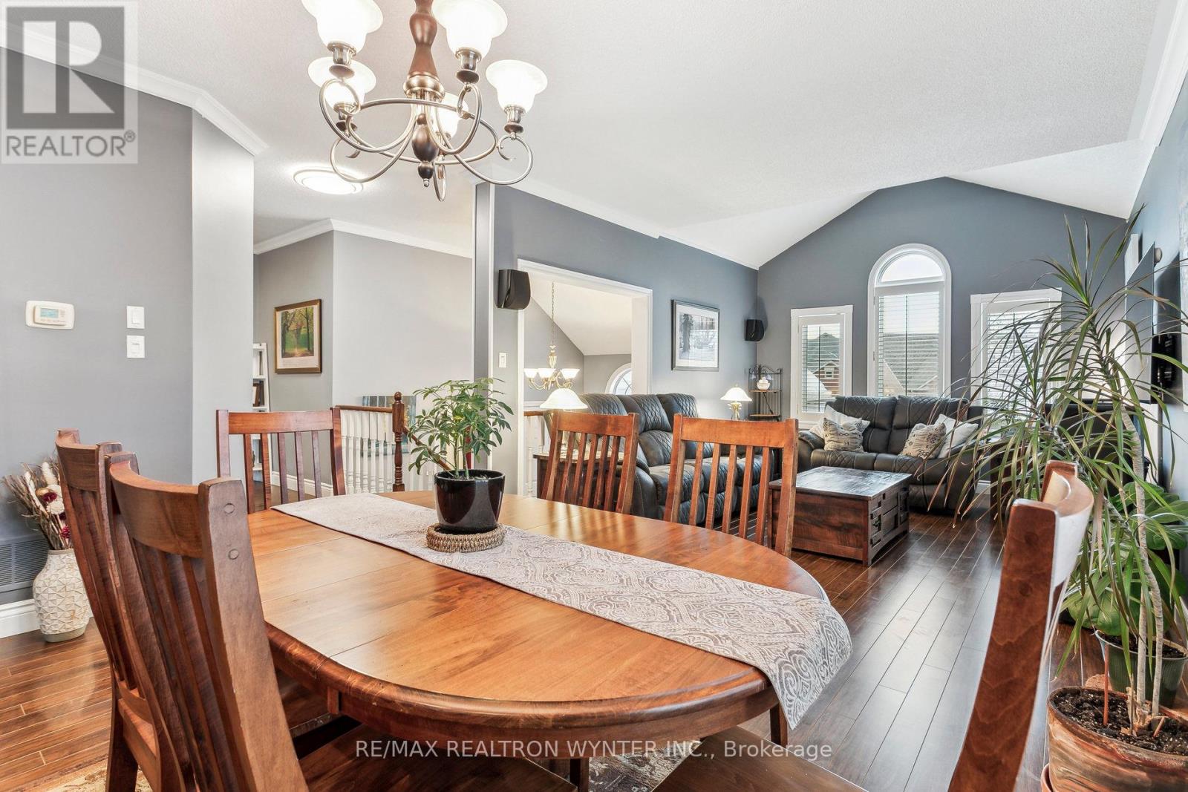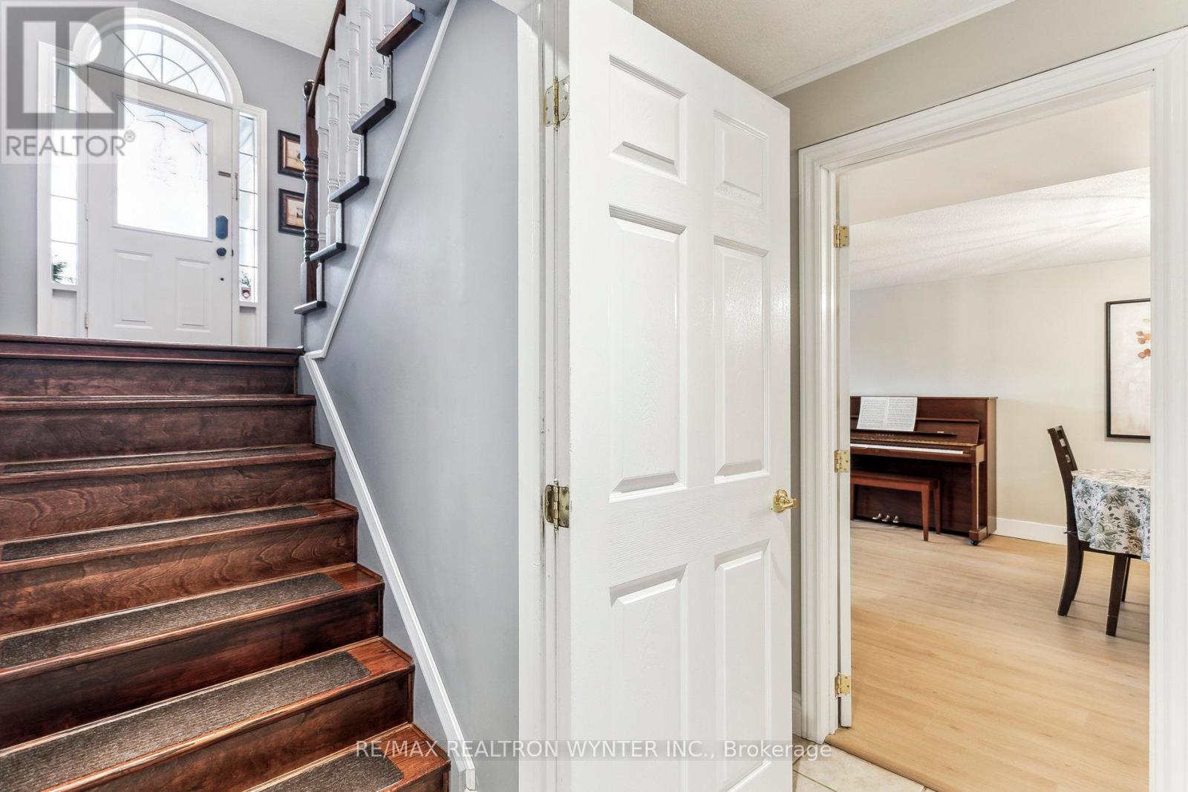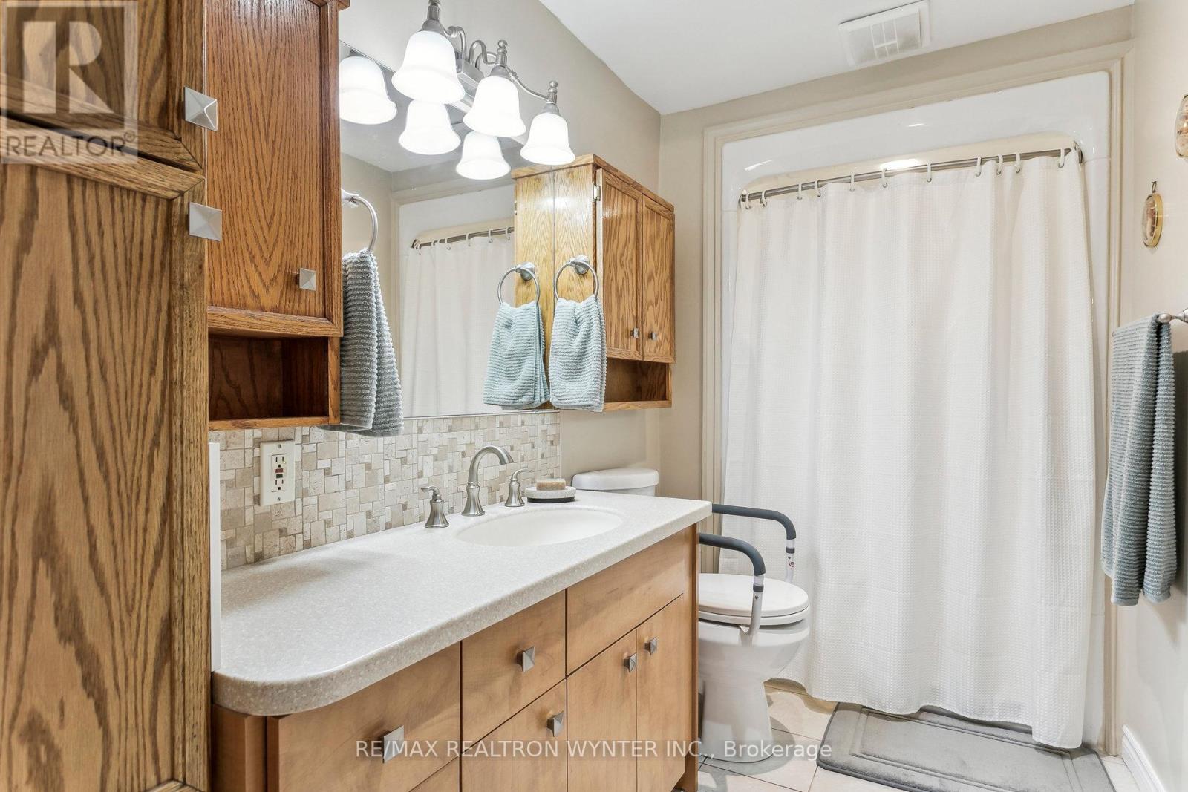- Home
- Services
- Homes For Sale Property Listings
- Neighbourhood
- Reviews
- Downloads
- Blog
- Contact
- Trusted Partners
12 Valleybrae Court Caledon, Ontario L7C 1B8
4 Bedroom
3 Bathroom
Raised Bungalow
Above Ground Pool
Central Air Conditioning
Forced Air
Landscaped
$1,249,000
Nestled in the highly sought after Valleywood neighbourhood, 12 Valleybrae Crt is a stunning, meticulously maintained raised bungalow, with a separate self contained lower level apartment suitable for Multi-Generational families, or those requiring additional living space. The main floor features two generously sized bedrooms, each offering ample space and comfort. The luxurious spa like bathroom provides a tranquil retreat, complete with high-end finishes and a Jacuzzi tub. The soaring ceilings in the living room flood the area with natural light making it feel open and airy. The kitchen features newer appliances, a large island and a walkout to your own private oasis. The lower level offers a separate entrance to a professionally finished two bedroom apartment, complete with large kitchen and comfortable family room. Outside you will find beautifully manicured gardens, seating areas, and a salt water above ground pool, all surrounded by low maintenance composite decking. Enjoy entertaining and making memories under your gazebo, and the convenience of two Natural Gas BBQ hookups. You have to see this wonderful home to appreciate all that it has to offer. See attachment for additional home features, and visit www.12valleybrae.ca for more photos and virtual tour. (id:58671)
Open House
This property has open houses!
January
25
Saturday
Starts at:
1:00 pm
Ends at:3:00 pm
January
26
Sunday
Starts at:
1:00 pm
Ends at:3:00 pm
Property Details
| MLS® Number | W11937516 |
| Property Type | Single Family |
| Community Name | Rural Caledon |
| AmenitiesNearBy | Public Transit, Park, Place Of Worship, Schools |
| Features | Cul-de-sac, In-law Suite |
| ParkingSpaceTotal | 5 |
| PoolType | Above Ground Pool |
| Structure | Deck |
Building
| BathroomTotal | 3 |
| BedroomsAboveGround | 2 |
| BedroomsBelowGround | 2 |
| BedroomsTotal | 4 |
| Appliances | Garage Door Opener Remote(s), Window Coverings |
| ArchitecturalStyle | Raised Bungalow |
| BasementDevelopment | Finished |
| BasementFeatures | Separate Entrance |
| BasementType | N/a (finished) |
| ConstructionStyleAttachment | Detached |
| CoolingType | Central Air Conditioning |
| ExteriorFinish | Brick |
| FlooringType | Hardwood, Carpeted, Laminate |
| FoundationType | Concrete |
| HalfBathTotal | 1 |
| HeatingFuel | Natural Gas |
| HeatingType | Forced Air |
| StoriesTotal | 1 |
| Type | House |
| UtilityWater | Municipal Water |
Parking
| Attached Garage |
Land
| Acreage | No |
| FenceType | Fenced Yard |
| LandAmenities | Public Transit, Park, Place Of Worship, Schools |
| LandscapeFeatures | Landscaped |
| Sewer | Sanitary Sewer |
| SizeDepth | 108 Ft ,4 In |
| SizeFrontage | 56 Ft ,3 In |
| SizeIrregular | 56.3 X 108.37 Ft |
| SizeTotalText | 56.3 X 108.37 Ft |
Rooms
| Level | Type | Length | Width | Dimensions |
|---|---|---|---|---|
| Lower Level | Family Room | 3.59 m | 4.78 m | 3.59 m x 4.78 m |
| Lower Level | Dining Room | 3.73 m | 2.72 m | 3.73 m x 2.72 m |
| Lower Level | Kitchen | 3.78 m | 4.09 m | 3.78 m x 4.09 m |
| Lower Level | Bedroom | 3.61 m | 4.75 m | 3.61 m x 4.75 m |
| Lower Level | Bedroom | 3.48 m | 3.35 m | 3.48 m x 3.35 m |
| Main Level | Living Room | 3.69 m | 4.72 m | 3.69 m x 4.72 m |
| Main Level | Dining Room | 4.11 m | 3.25 m | 4.11 m x 3.25 m |
| Main Level | Kitchen | 4.8 m | 5.33 m | 4.8 m x 5.33 m |
| Main Level | Primary Bedroom | 6.25 m | 4.24 m | 6.25 m x 4.24 m |
| Main Level | Bedroom 2 | 3.12 m | 3.91 m | 3.12 m x 3.91 m |
https://www.realtor.ca/real-estate/27834918/12-valleybrae-court-caledon-rural-caledon
Interested?
Contact us for more information










































